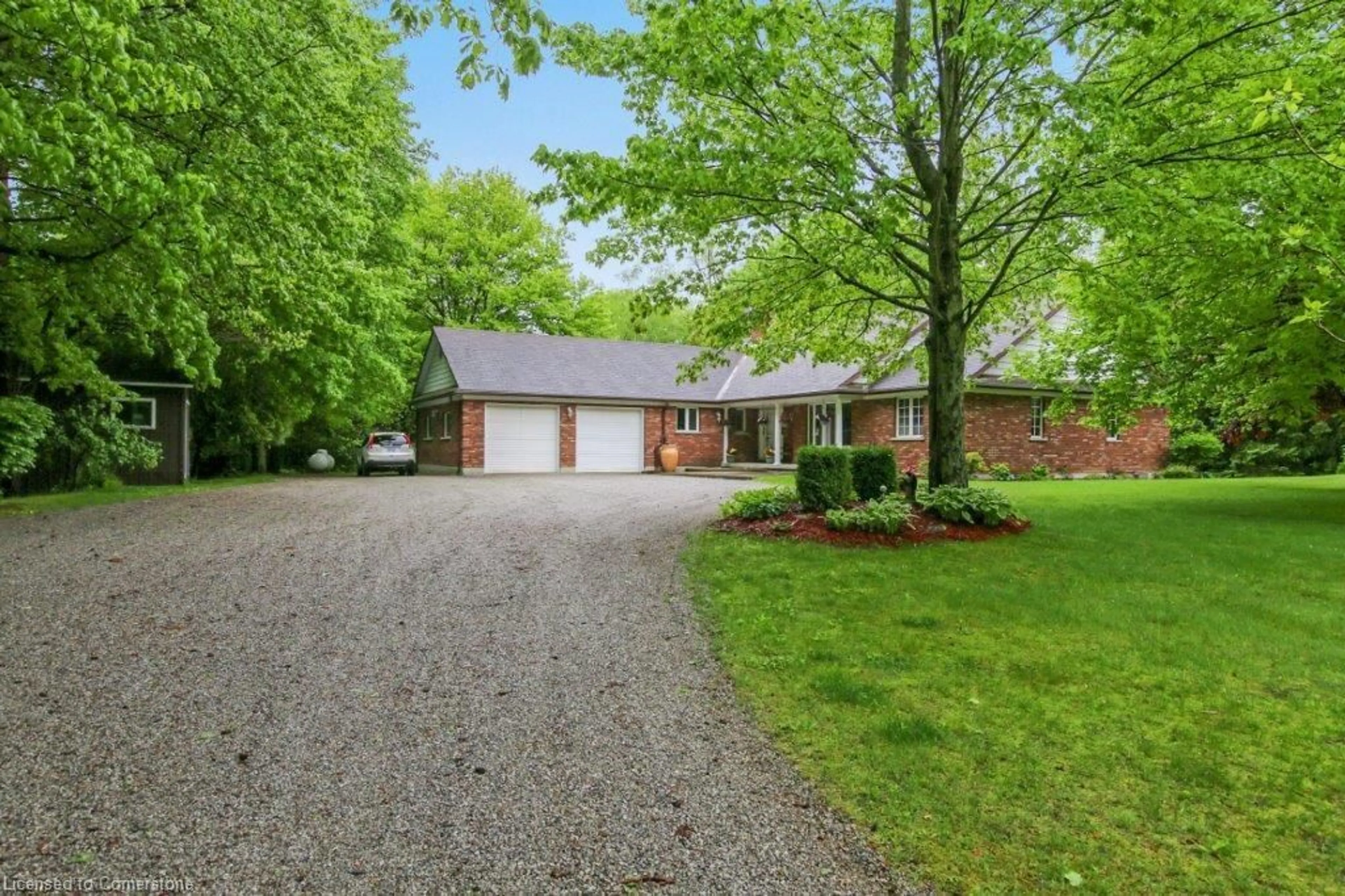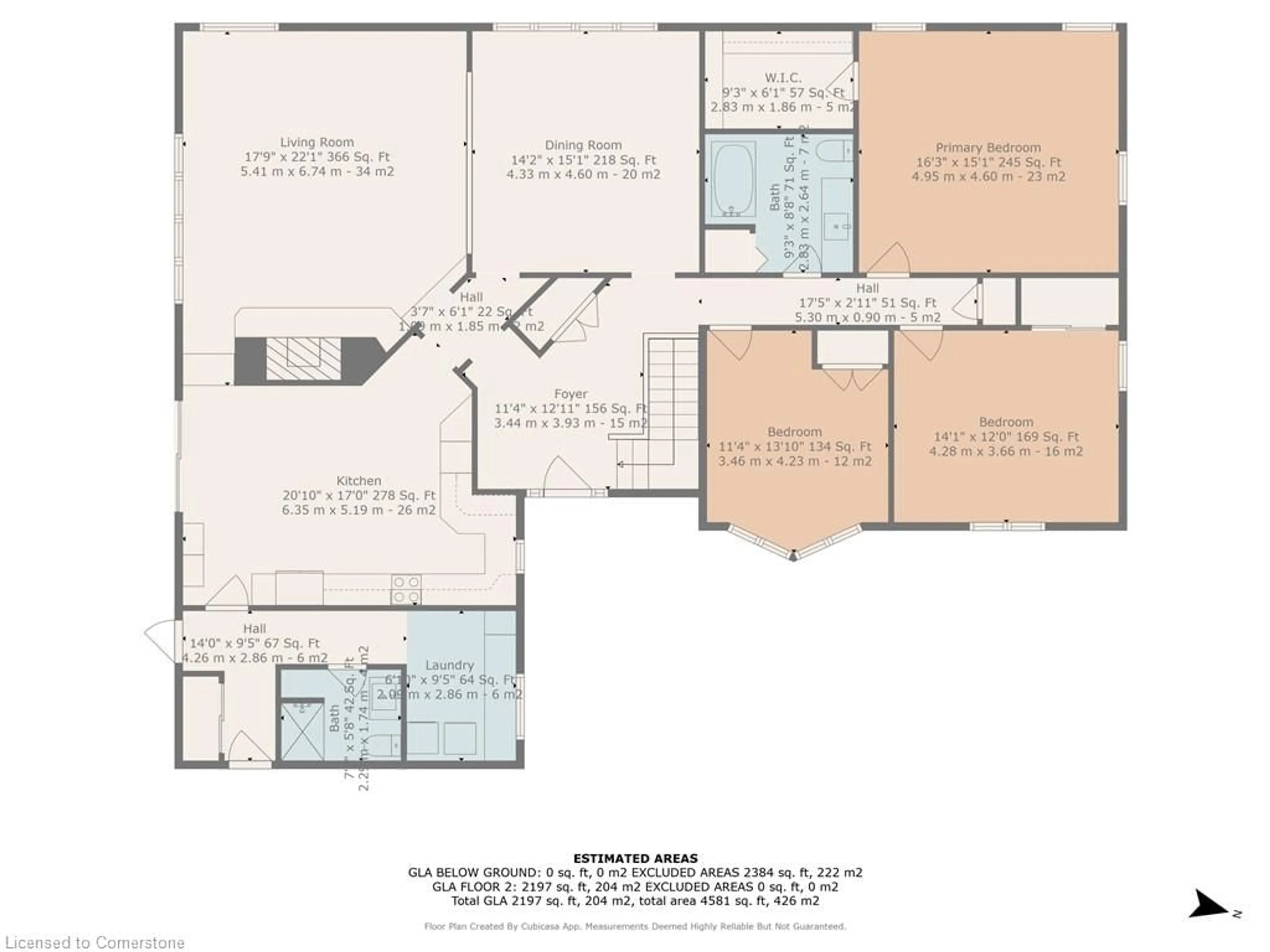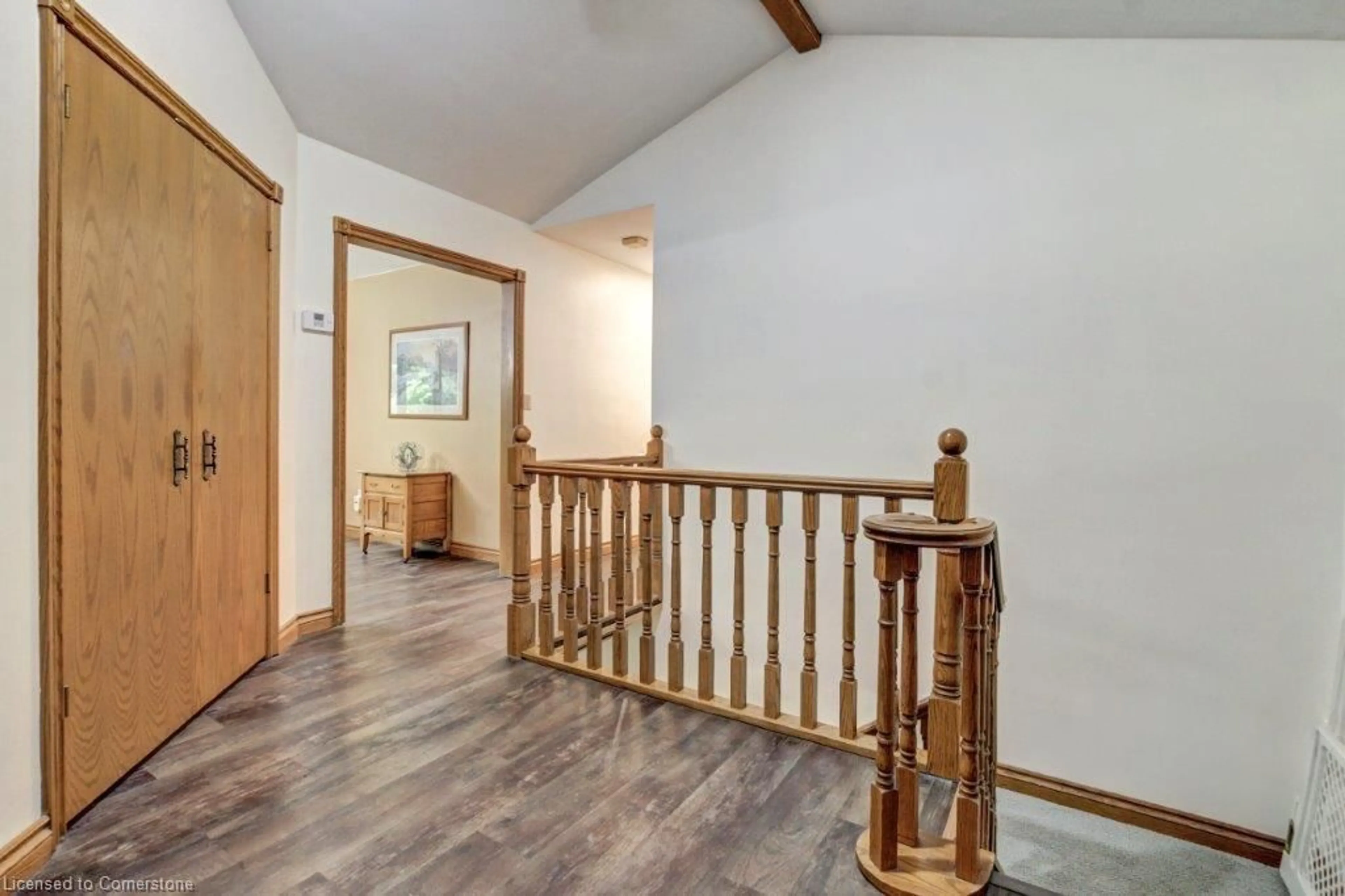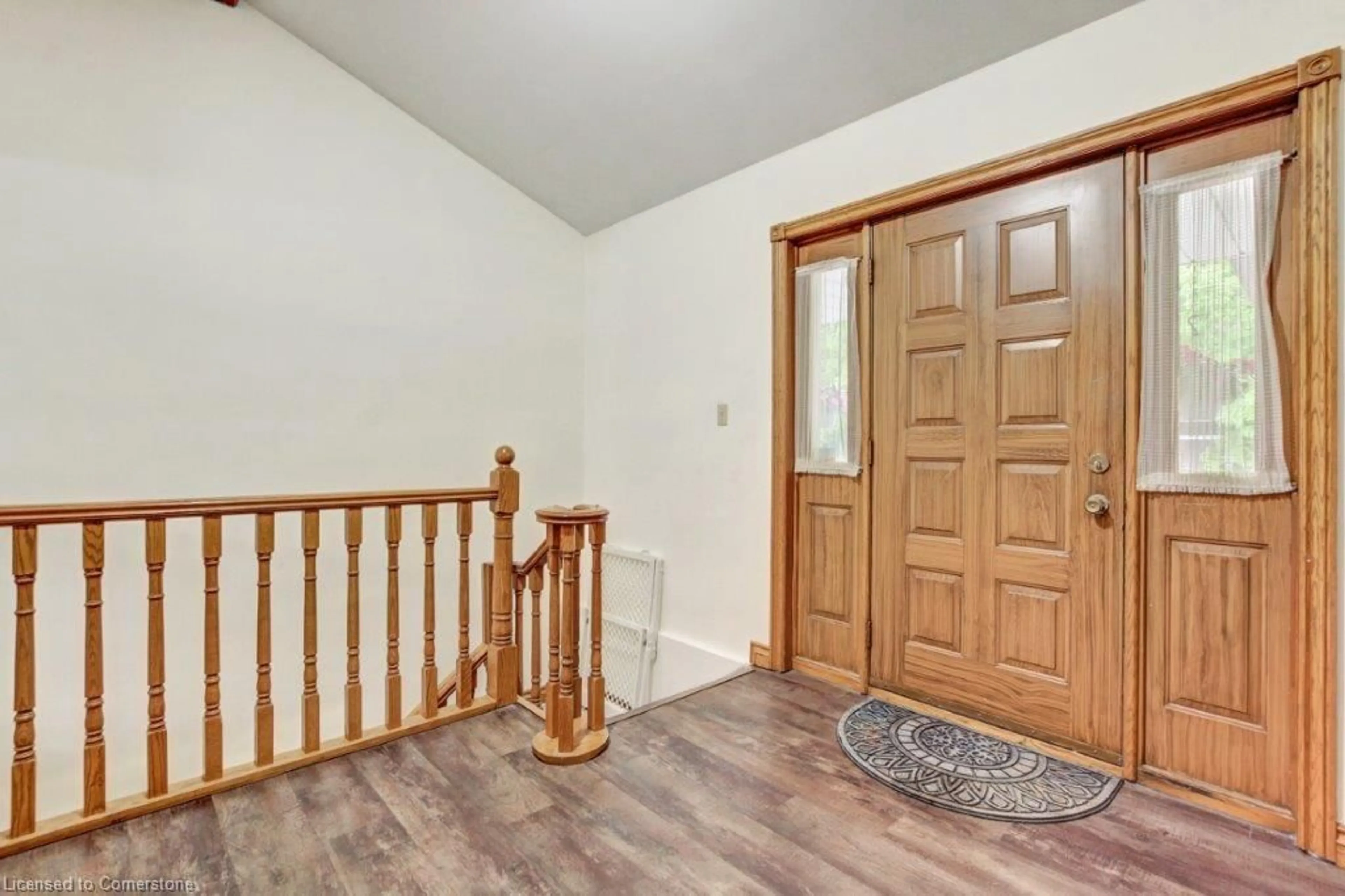Sold conditionally
206 days on Market
504 6th Conc Rd, Walsingham, Ontario N0E 1X0
•
•
•
•
Sold for $···,···
•
•
•
•
Contact us about this property
Highlights
Days on marketSold
Estimated valueThis is the price Wahi expects this property to sell for.
The calculation is powered by our Instant Home Value Estimate, which uses current market and property price trends to estimate your home’s value with a 90% accuracy rate.Not available
Price/Sqft$391/sqft
Monthly cost
Open Calculator
Description
Property Details
Interior
Features
Heating: Fireplace-Propane, Forced Air
Central Vacuum
Cooling: Central Air
Basement: Development Potential, Walk-Up Access, Full, Partially Finished
Exterior
Features
Septic Tank
Parking
Garage spaces 2
Garage type -
Other parking spaces 10
Total parking spaces 12
Property History
May 24, 2025
ListedActive
$899,000
206 days on market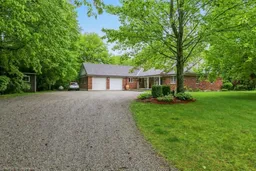 44Listing by itso®
44Listing by itso®
 44
44Property listed by COLDWELL BANKER BIG CREEK REALTY LTD. BROKERAGE, Brokerage

Interested in this property?Get in touch to get the inside scoop.
