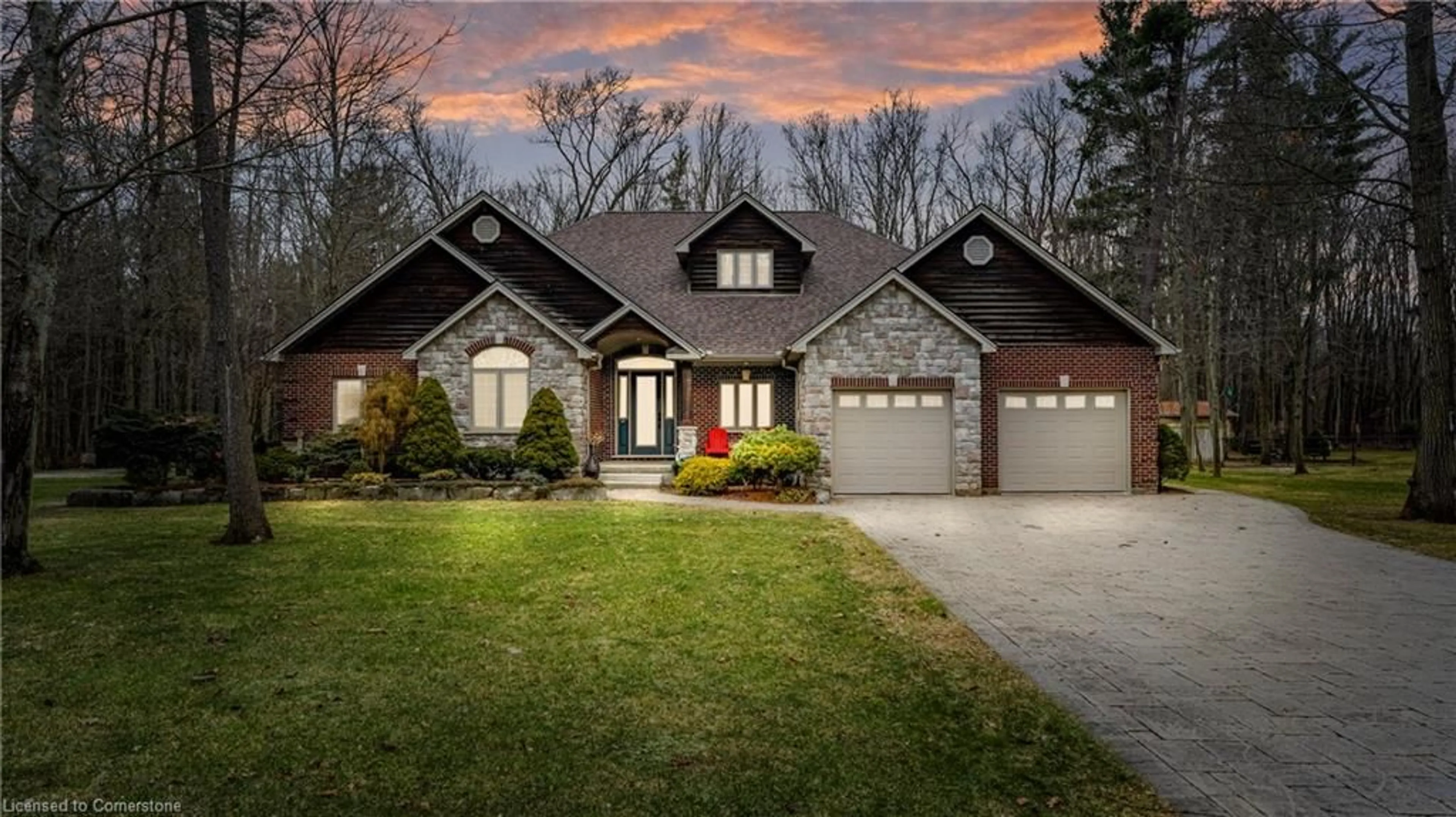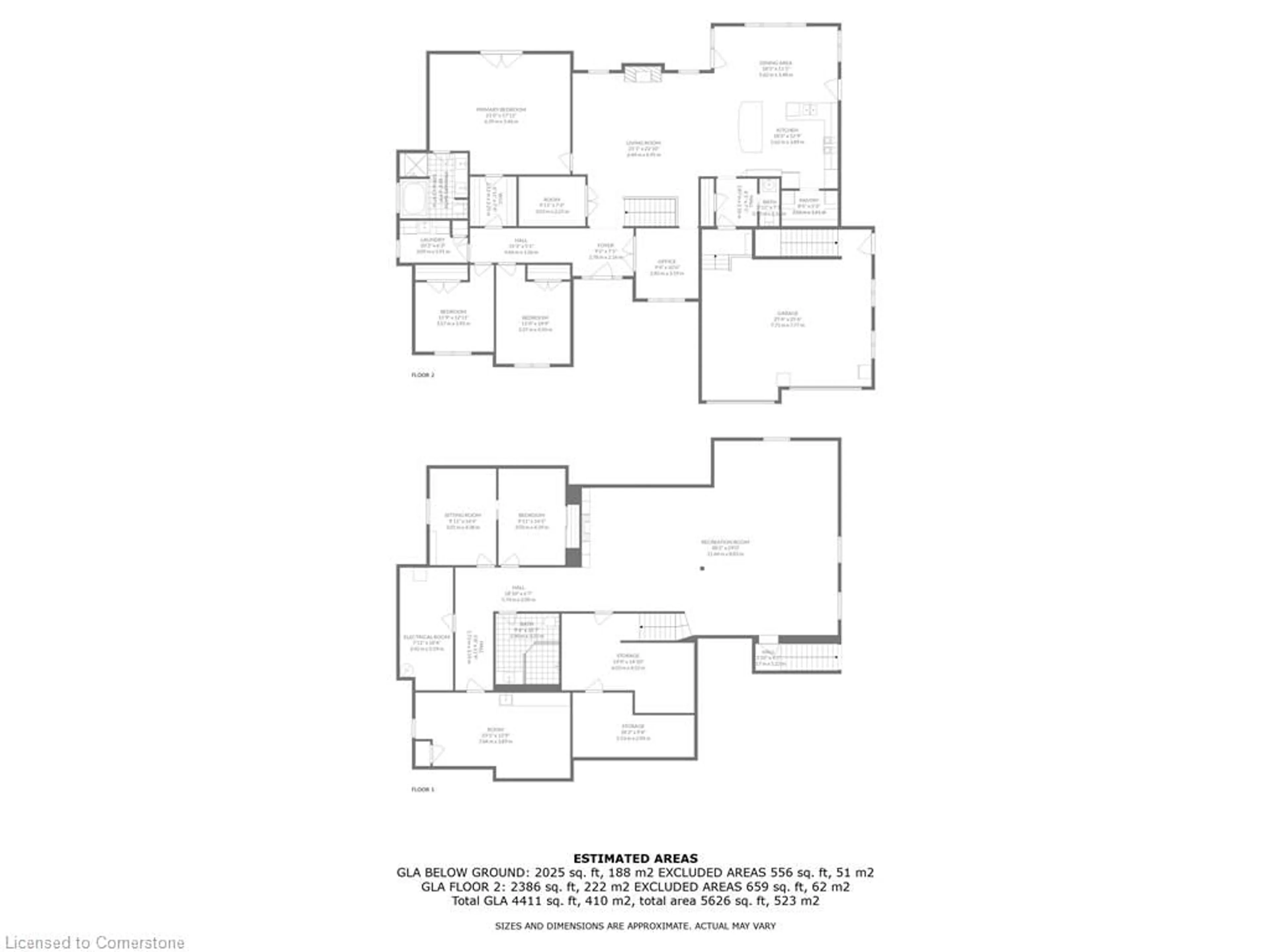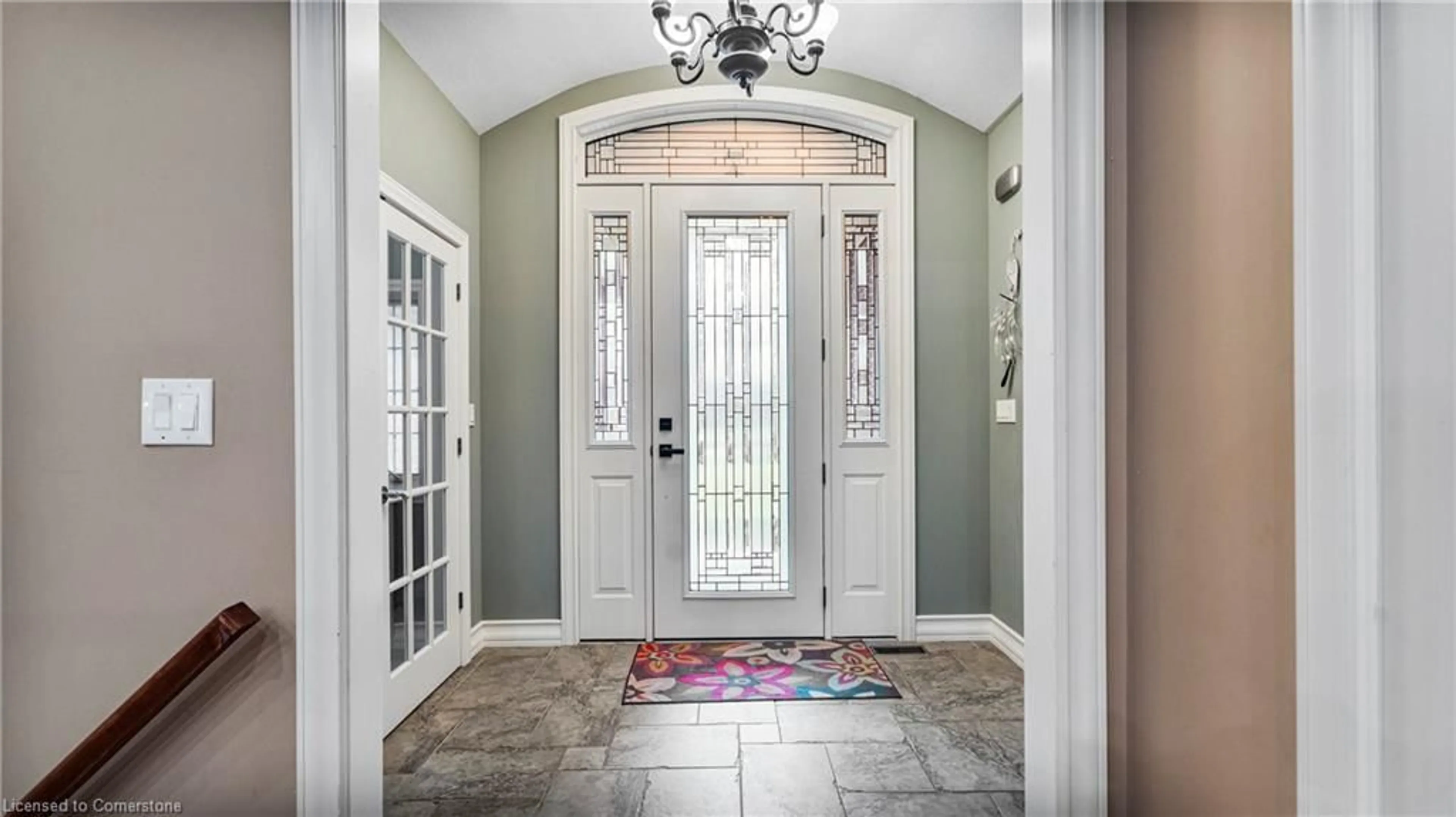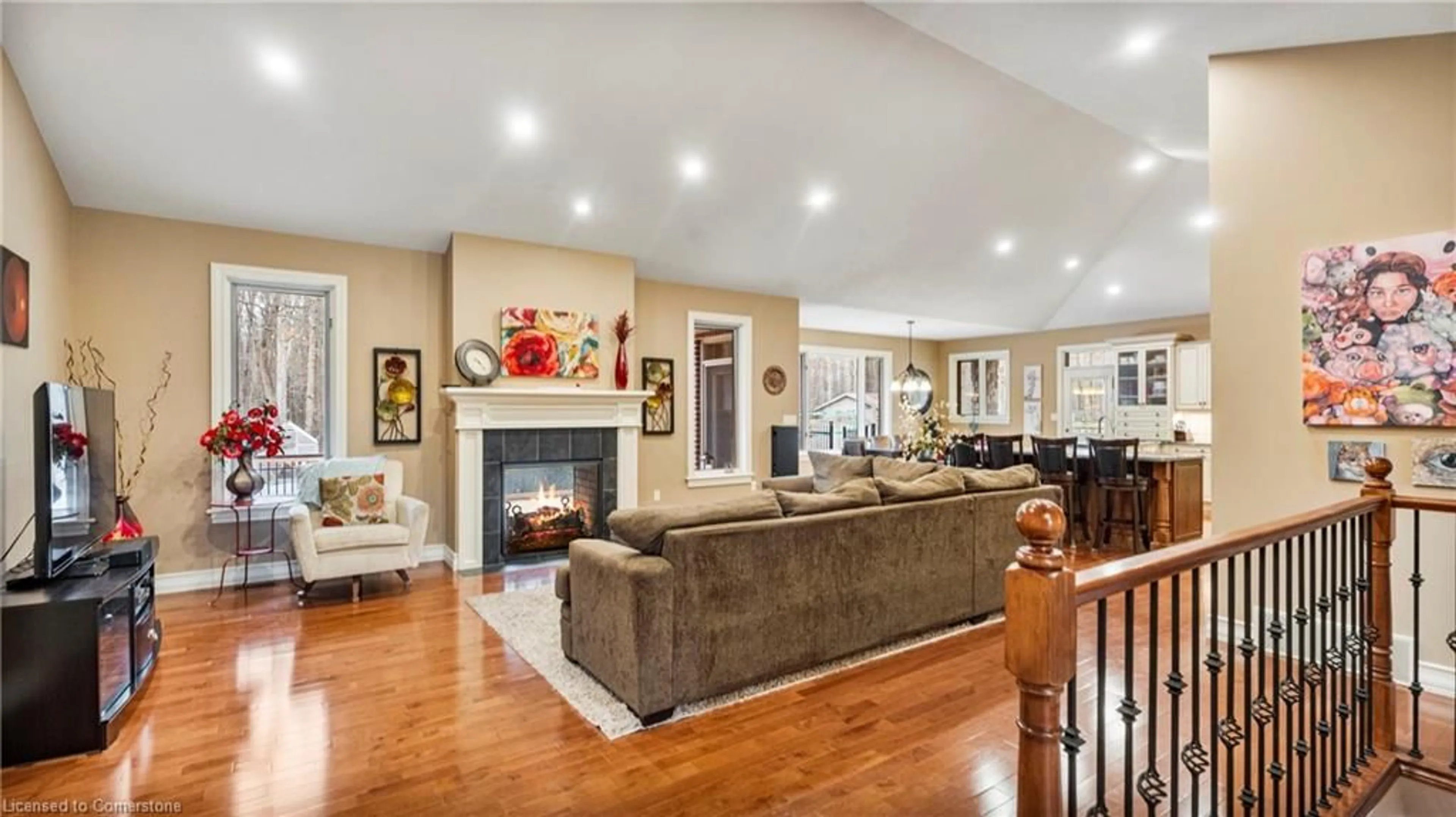53 Woodland Dr, Pine Grove, Ontario N3Y 4J9
Contact us about this property
Highlights
Estimated ValueThis is the price Wahi expects this property to sell for.
The calculation is powered by our Instant Home Value Estimate, which uses current market and property price trends to estimate your home’s value with a 90% accuracy rate.Not available
Price/Sqft$306/sqft
Est. Mortgage$5,798/mo
Tax Amount (2024)$8,072/yr
Days On Market106 days
Description
Luxury Living in the Heart of Nature – Custom-Built Bungalow in Pine Grove. Discover your dream home on a tranquil 0.83-acre lot backing onto a mature forest with picturesque trails. Built in 2005, this high-end, custom-designed bungalow offers the perfect blend of elegance, functionality, and natural beauty. Step into the impressive marble foyer, featuring a 9-foot front door and barreled ceiling, setting the tone for the sophisticated open-concept design. The main floor showcases gleaming hardwood floors, vaulted ceilings, and a stunning double-sided fireplace that creates a warm, inviting atmosphere while offering breathtaking views of your private backyard retreat. The chef’s kitchen is a culinary masterpiece, boasting granite countertops, a built-in JennAir oven and stove, two-tone maple hardwood cabinets, and a spacious pantry complete with a stand-up freezer and fridge. The primary bedroom is a serene escape with coffered ceilings, a luxurious 5-pc ensuite with radiant heated floors, and a walk-in closet. With 3+2 bedrooms and 2.5+1 bathrooms, this home provides ample space for family and guests. The full-sized basement, with a separate entrance via the garage, offers incredible potential for an in-law suite or rental opportunity. Modern features include built-in sound wiring (indoor and outdoor), gas forced air heating, a 200-amp service, and fibre optic internet. Outside, enjoy your personal paradise with an in-ground heated saltwater pool surrounded by stamped concrete, secured with a cast-iron fence, and complemented by a detached, insulated 1.5-car garage/pool shed. The spacious backyard is perfect for entertaining, with room for volleyball and other activities, all maintained with a complete sprinkler system and stunning landscaping. Recent updates, including a new roof and gas furnace (both in 2024), ensure peace of mind for years to come. Located in Norfolk County’s vibrant south coast, you’re minutes from beaches, marinas, golf courses & more.
Property Details
Interior
Features
Main Floor
Bedroom Primary
6.40 x 5.46Bathroom
3.02 x 2.244-Piece
Dining Room
5.61 x 3.48Bathroom
0.89 x 2.212-Piece
Exterior
Features
Parking
Garage spaces 2
Garage type -
Other parking spaces 6
Total parking spaces 8
Property History
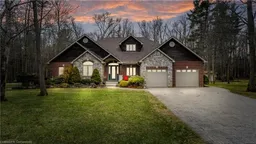 48
48
