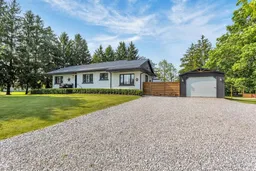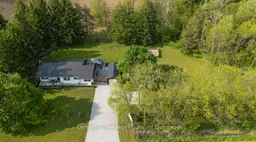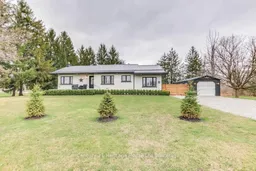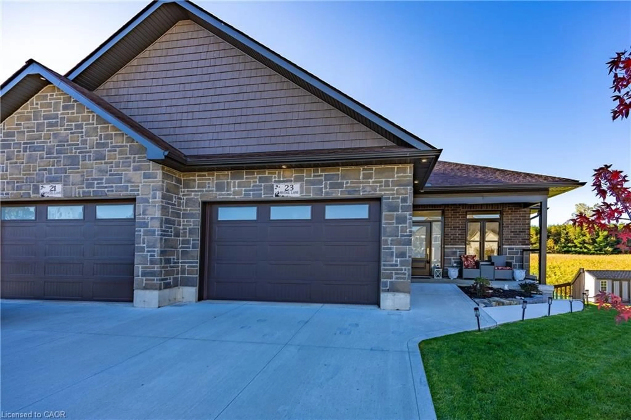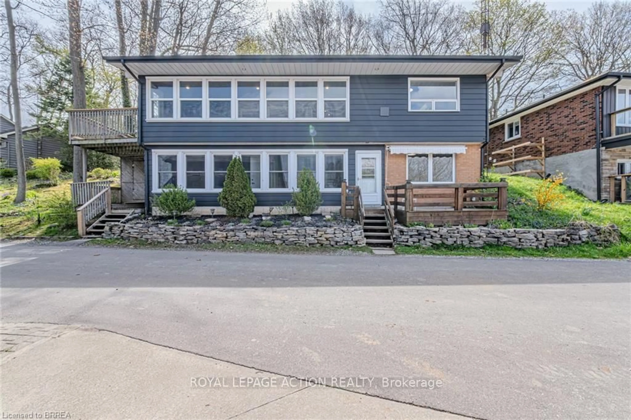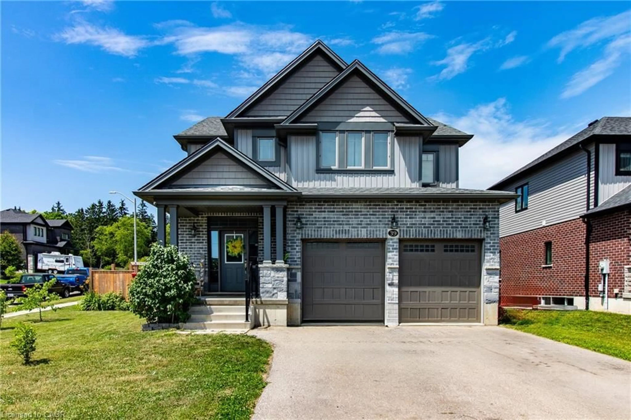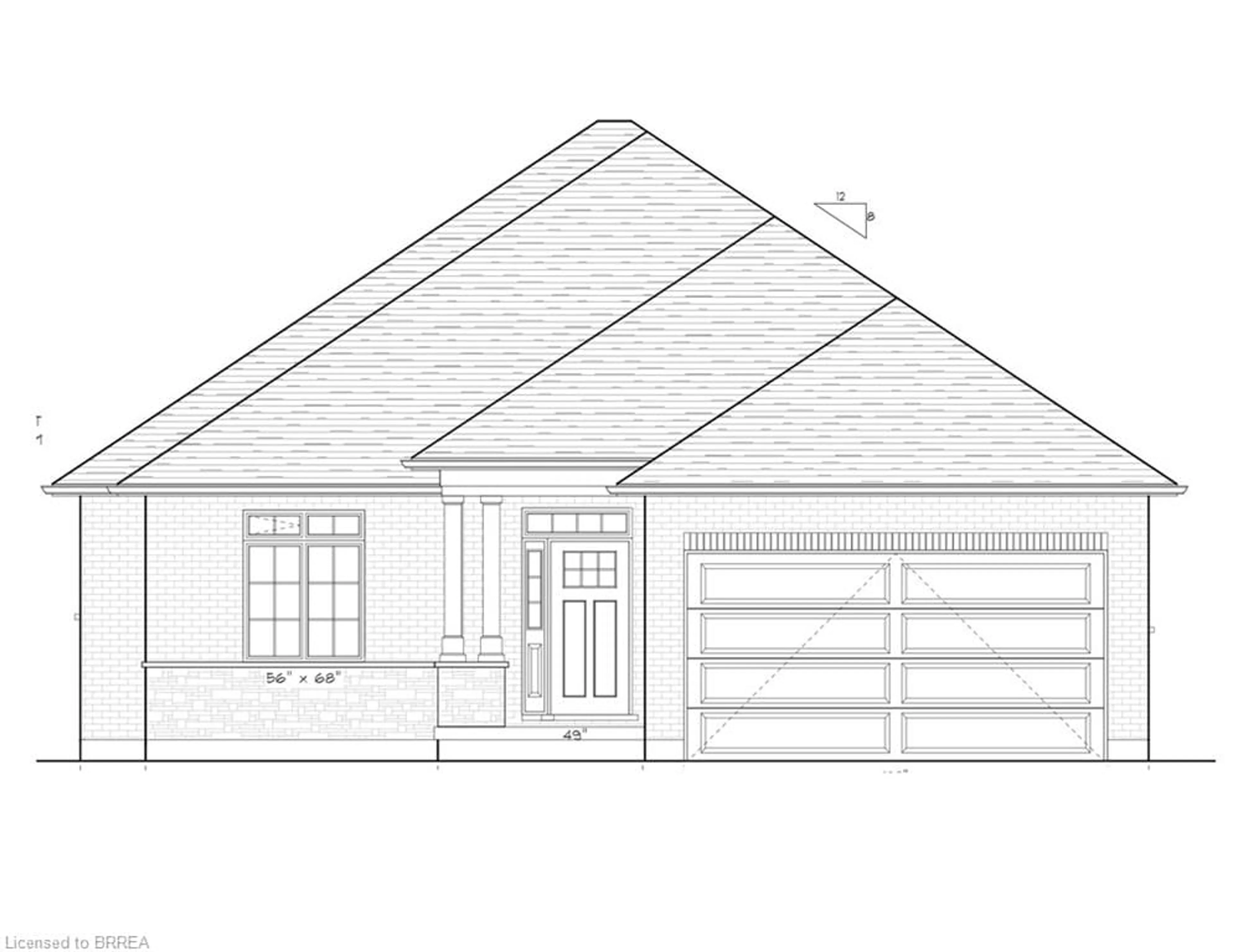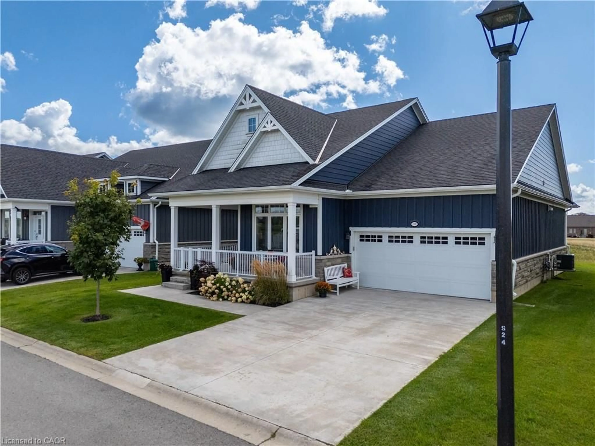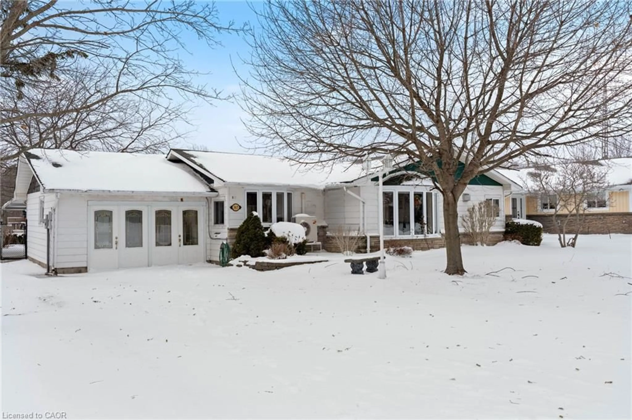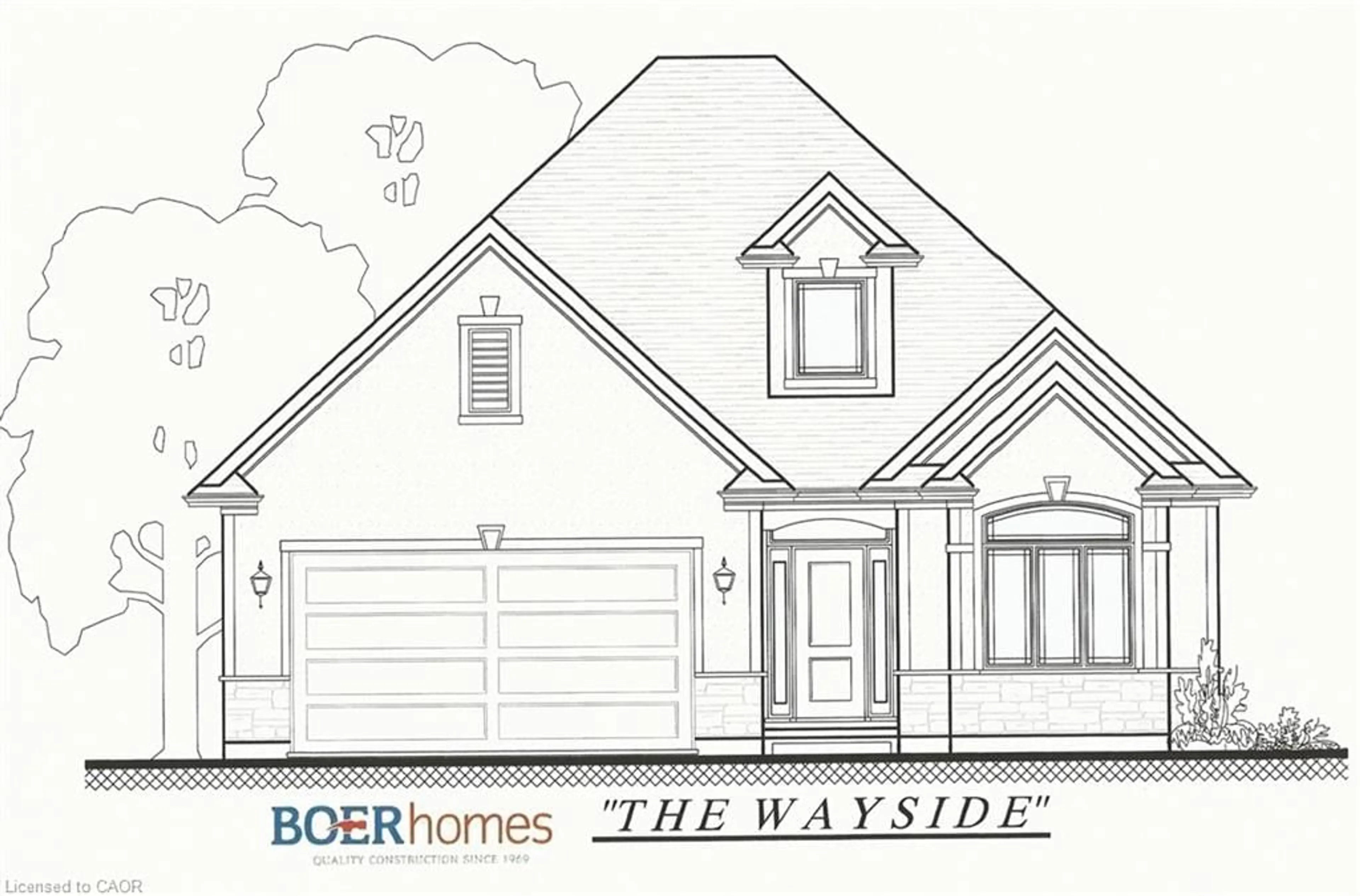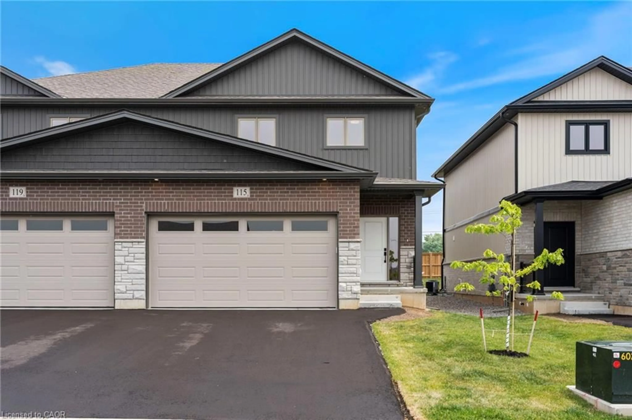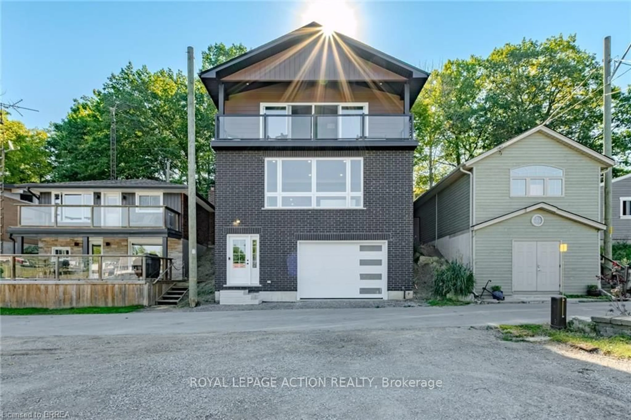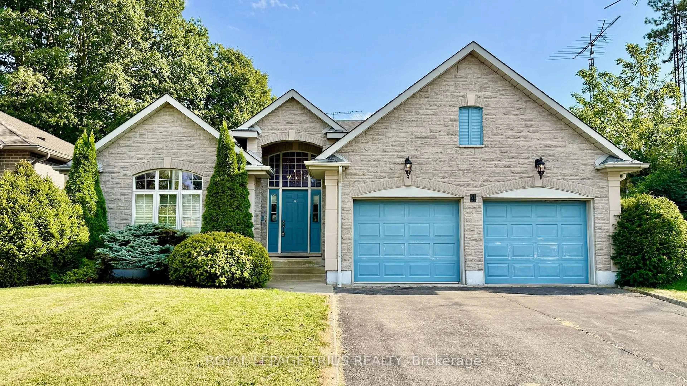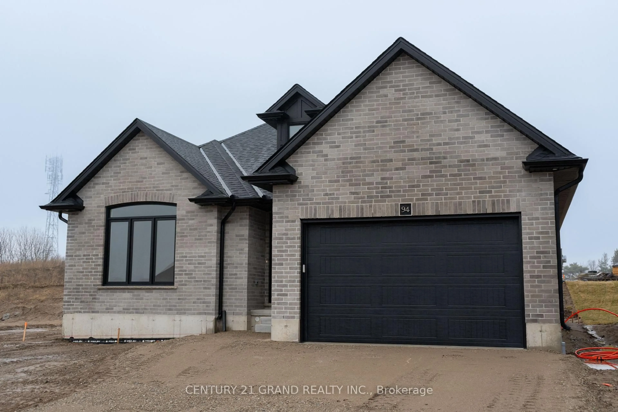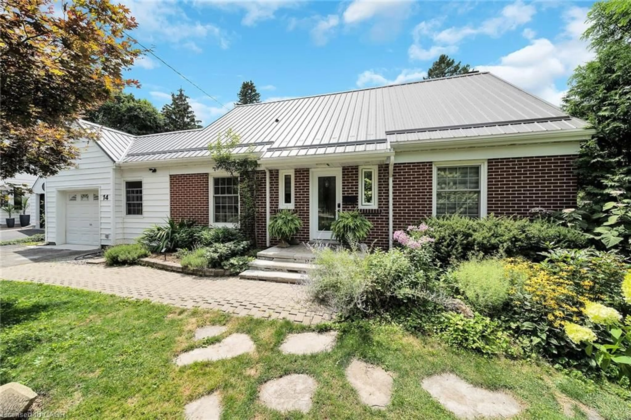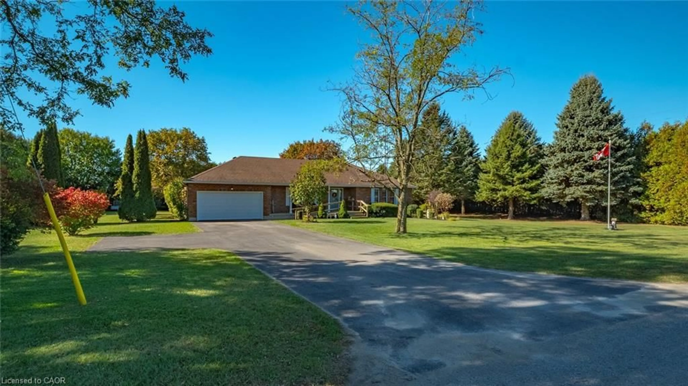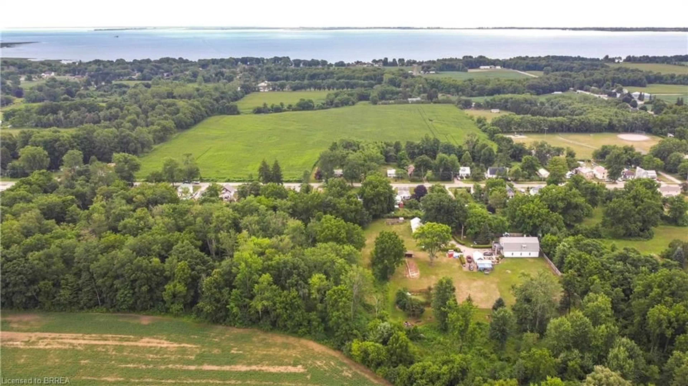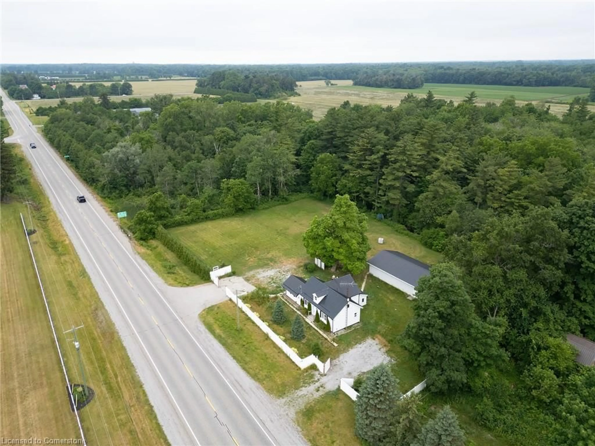Your dream country escape awaits in this beautiful retreat that's just six years young and has been professionally updated throughout. One of the newest additions is a detached garage (2023) featuring 100 amp service, mold and mildew resistant flooring, and a matching metal roof. Set on nearly an acre of landscaped grounds, this home offers the perfect blend of luxury and peaceful rural living. Inside, quality finishes shine throughout, from a durable metal roof, new windows, updated electrical, plumbing and HVAC systems. The heart of the home is a chefs kitchen with quartz countertops, premium KitchenAid appliances and an expansive center island ideal for both everyday life and entertaining. The open layout flows effortlessly through the living space and custom California shutters provide a refined touch of privacy and style. Designed with energy efficiency in mind, the home includes smart features, built-in fiber optic connectivity, and in-floor heating in the mudroom, laundry area, and powder room perfect for those Canadian winters. The fully finished basement expands your living space with a cozy family room, an additional bedroom with a walk-in closet, and a generous office that could easily be used as a fourth bedroom, remote workspace, or homeschool room. Step out and enjoy the tranquility of mature trees, surrounding farmland and charming flagstone path that leads to a cozy fire pit, ideal for starlit evenings. An invisible dog fence encloses the entire property, offering peace of mind for pet owners. With complete privacy and rural charm just minutes from city conveniences, this move-in ready home offers the best of both worlds. Don't miss out on one of the best-value lifestyle properties in Norfolk county, If you're watching the market closely, this is the moment to act before someone else snags it! **Quick possession available**
Inclusions: Fridge, Stove, Dishwasher, Washer, Dryer, Window Coverings, Gazebo with screen, 2 dog collars (invisible fence), Mudroom Bench, 2 extra large storage bins behind garage, 3 kitchen bar stools, landscape lighting.
