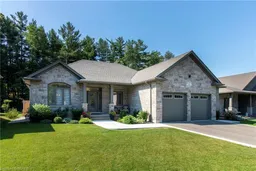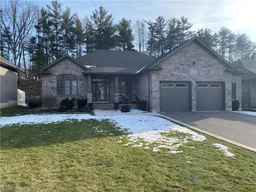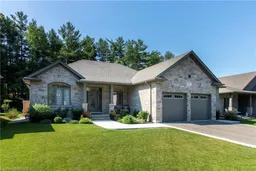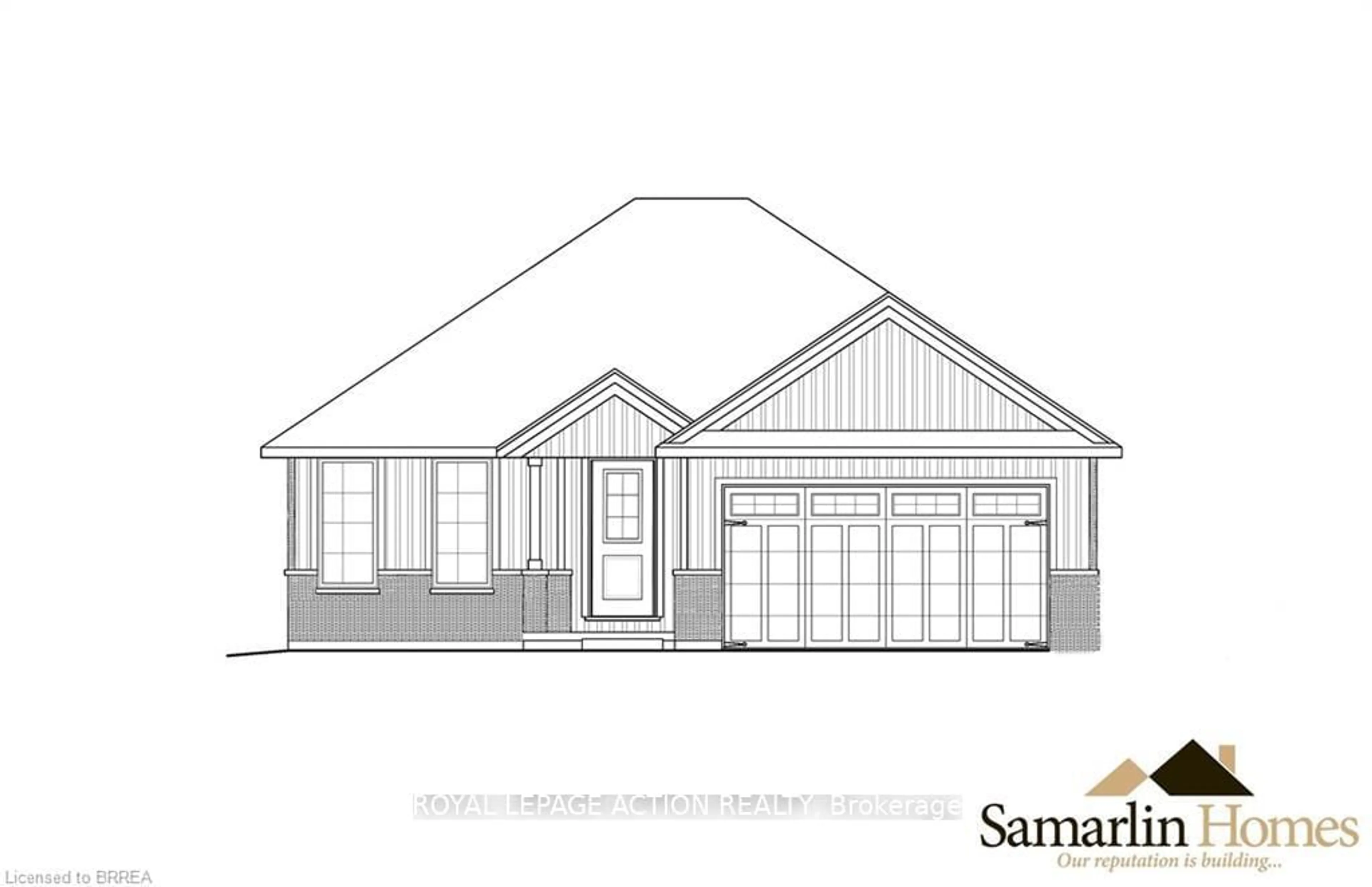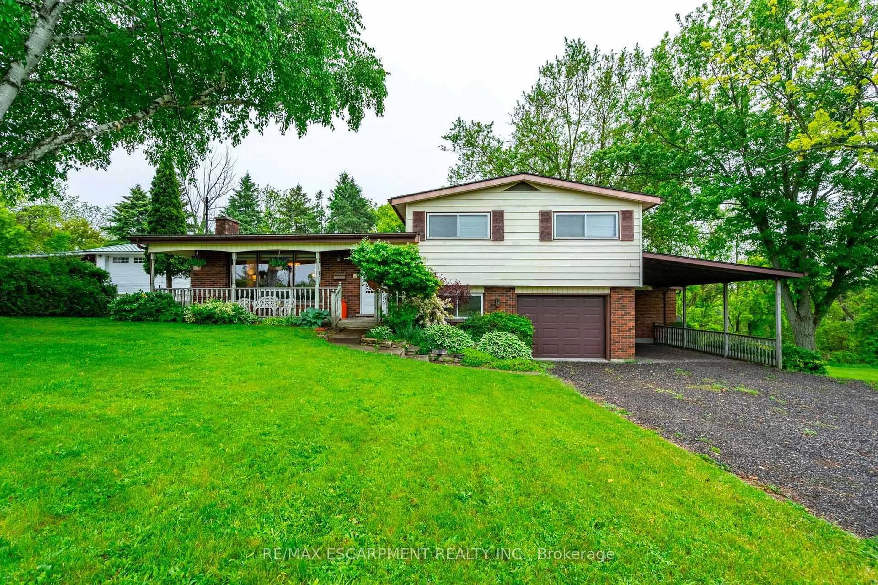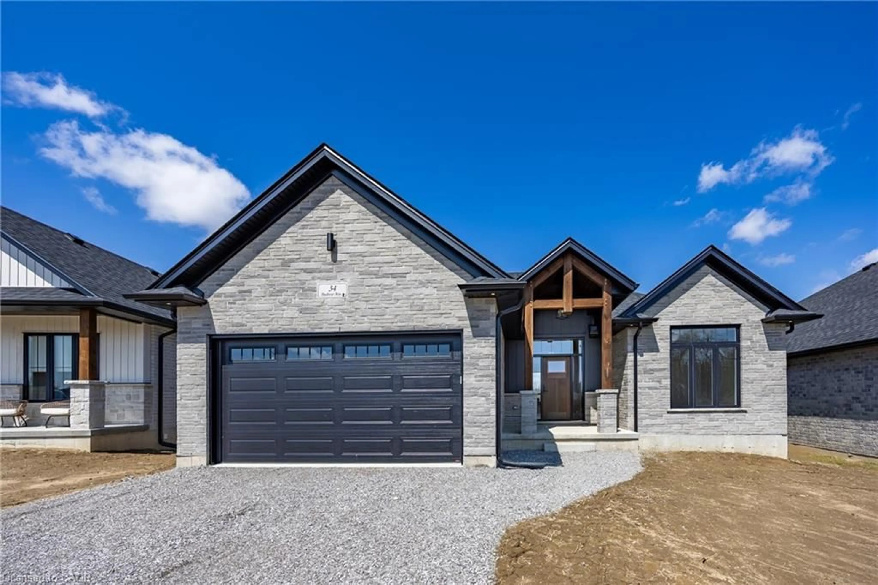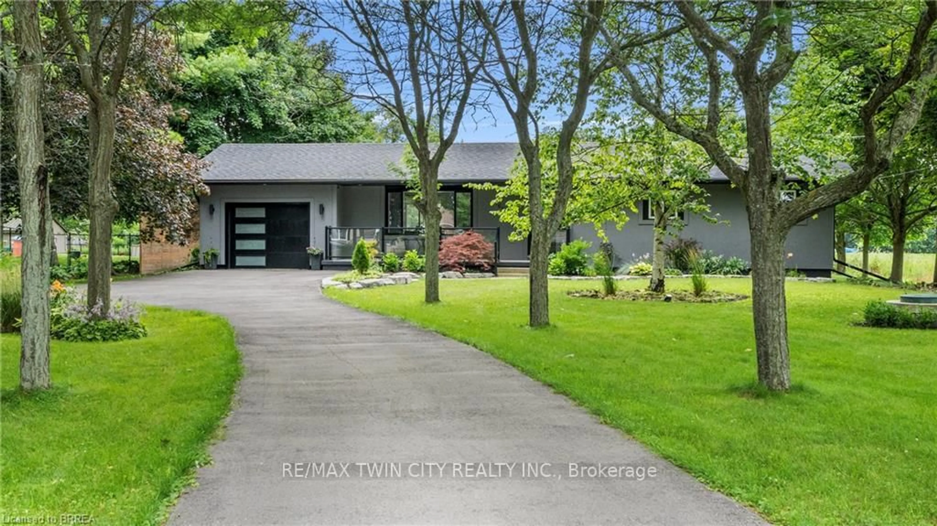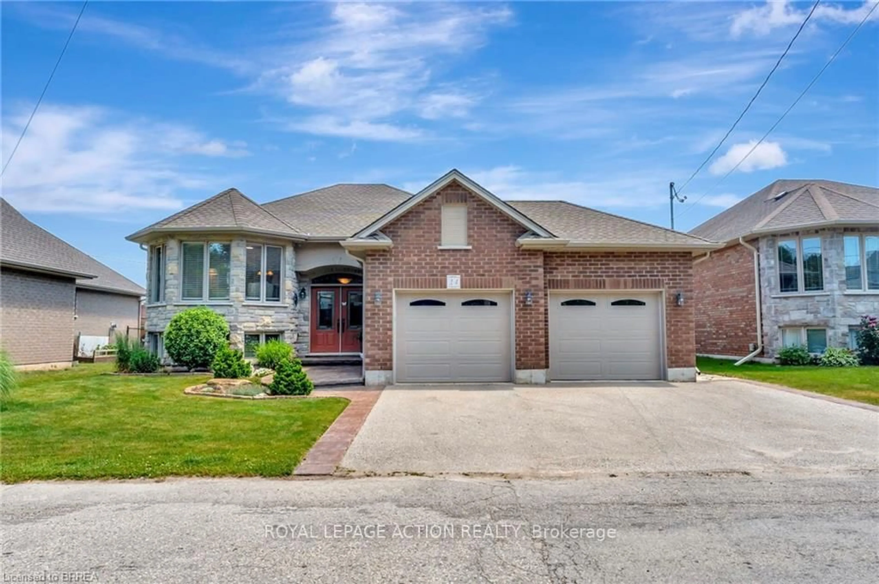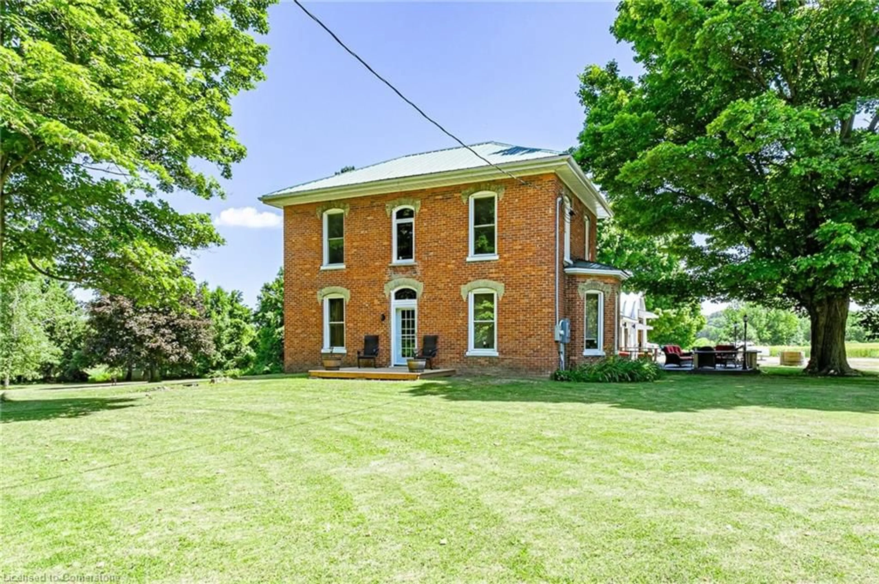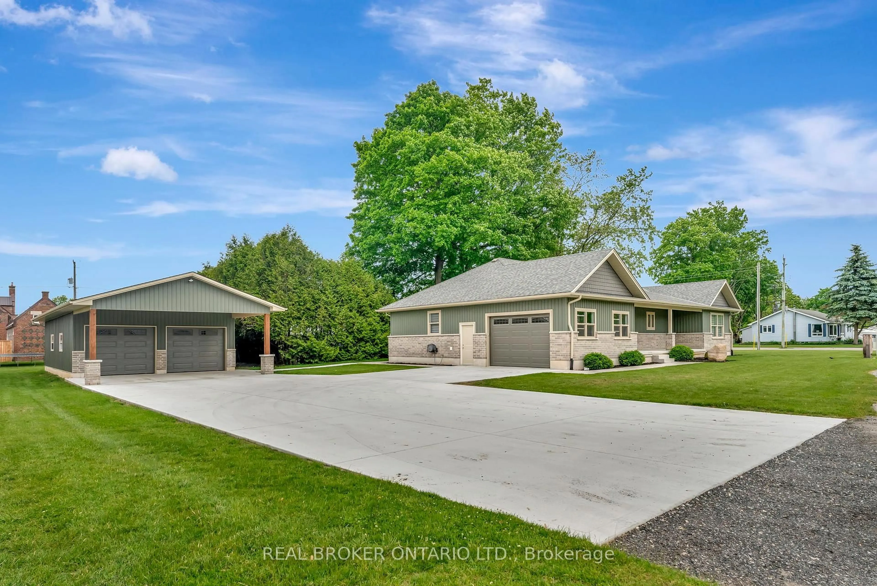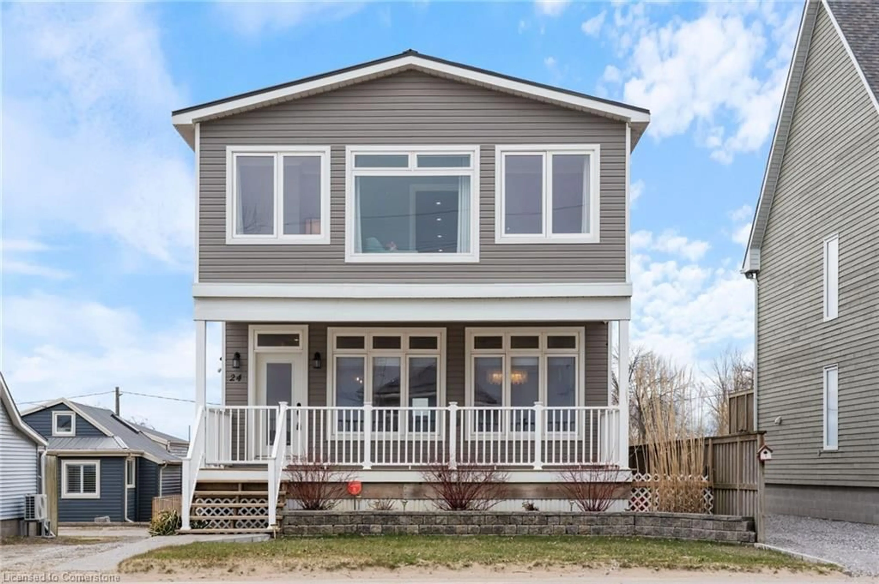Custom built brick and stone Enerstar Rated bungalow nestled in a desirable neighbourhood, backing onto green space and within walking distance to all of Simcoe’s amenities. The 2+2 bedroom layout offers a well-designed main floor featuring a custom kitchen with granite countertops, a stylish backsplash, and convenient pullouts in most cabinets. The dinette area opens to the backyard through an 8' patio door, while the dining room/den provides additional flexibility. The great room showcases trayed ceilings and a Valour gas fireplace for a welcoming ambiance. The spacious primary bedroom includes an en-suite with a freestanding tub, a glass/tile shower, and a walk-in closet. A second bedroom and a three-piece bathroom complete the main level. The builder-finished lower level expands the living space with a family room featuring a second Valour gas fireplace, two additional bedrooms, an exercise room, a workshop, and ample storage. The oversized two-and-a-half-car garage, asphalt double driveway with concrete curbs and walkways, and a beautifully landscaped backyard enhance the home's appeal. Backing onto a serene forest, the rear yard features a concrete/composite deck, a sprinkler system for lush greenery, and a natural gas BBQ line. Take the virtual tour and schedule your private viewing today!
Inclusions: Built-in Microwave,Central Vac,Dishwasher,Dryer,Garage Door Opener,Garbage Disposal,Gas Oven/Range,Hot Water Tank Owned,Refrigerator,Washer,Window Coverings
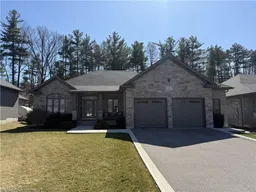 44
44