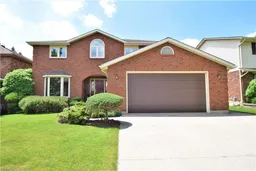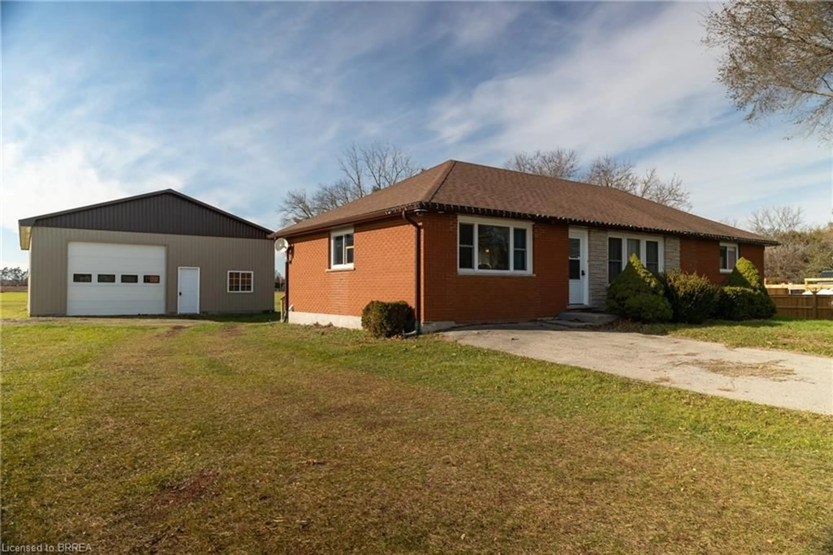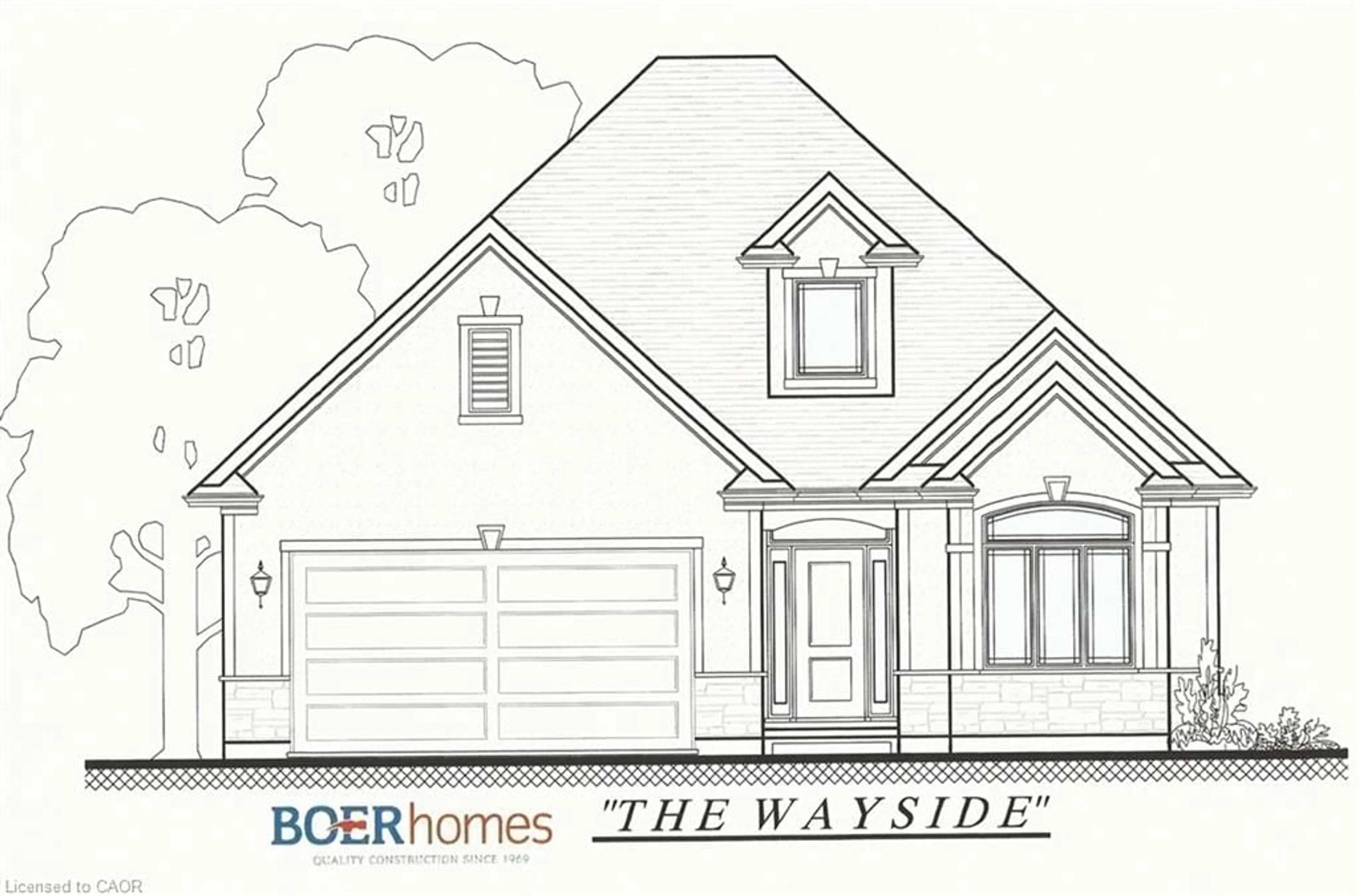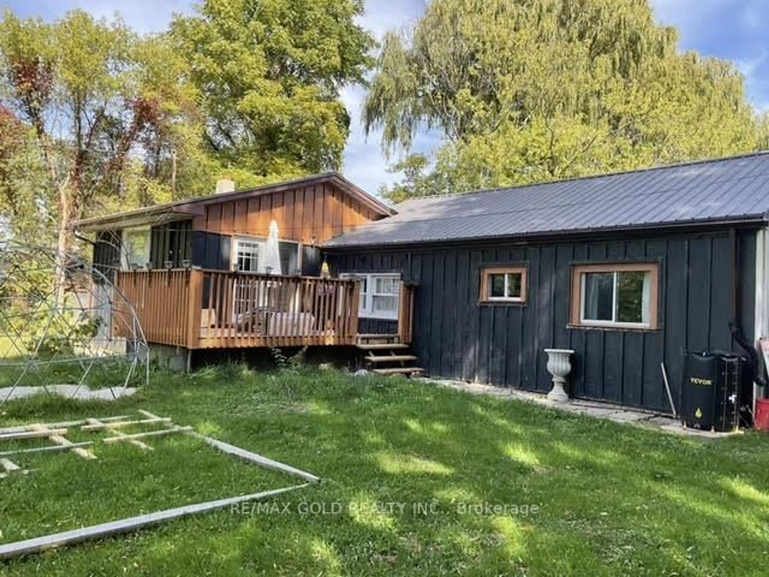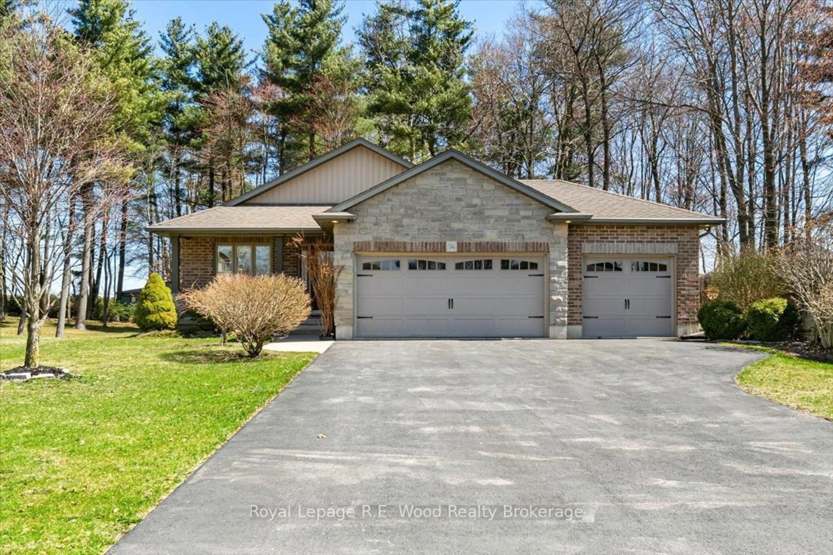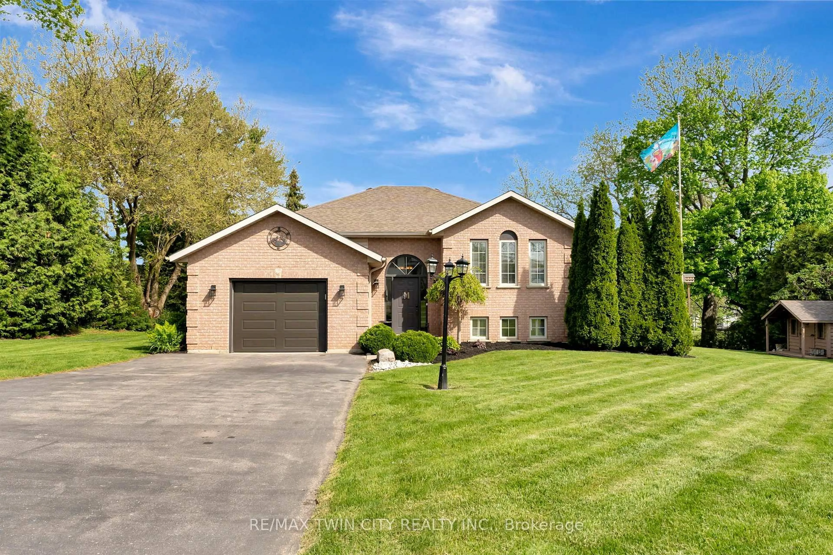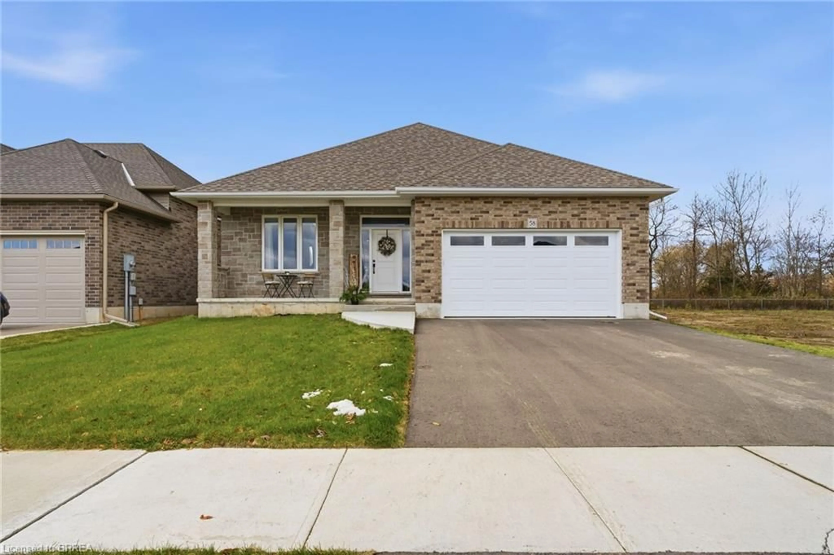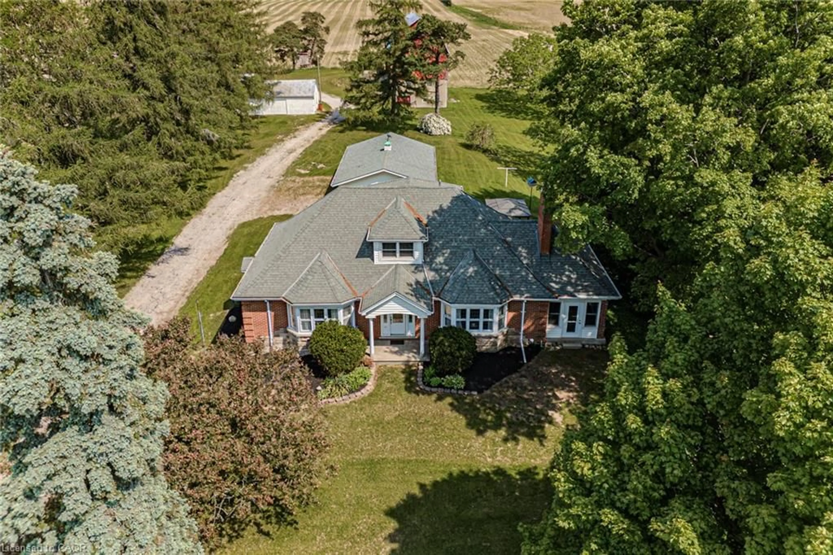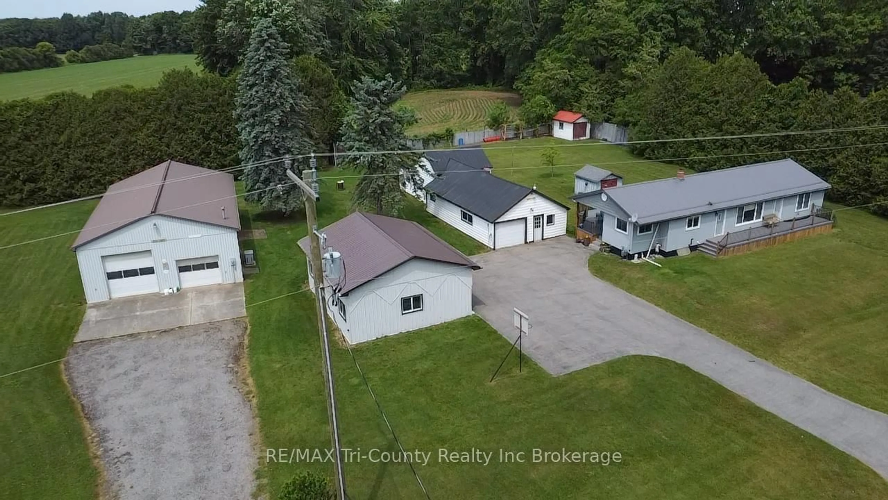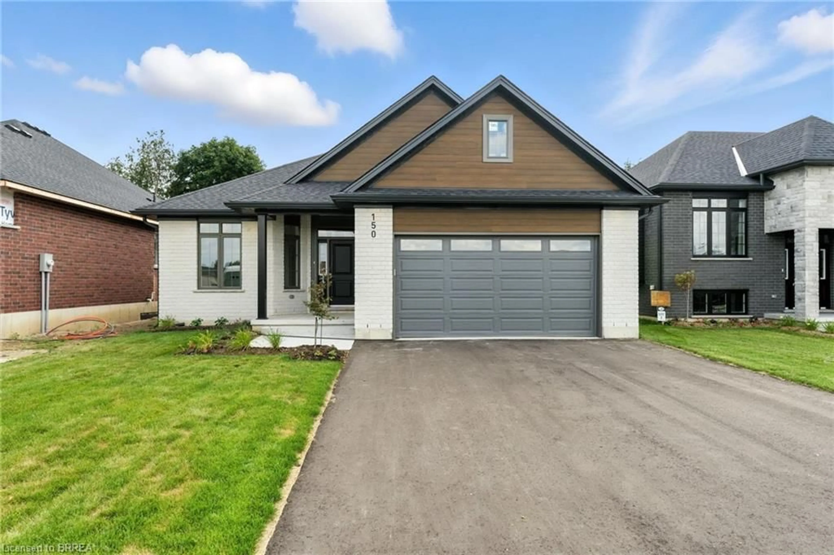Welcome to 60 Lee Avenue – a beautifully updated family home in a sought after mature neighbourhood. This stunning 2 storey home offers 4+1 bedrooms and 4 bathrooms, thoughtfully designed for the needs of a growing family. From the moment you arrive, you’ll be impressed by the incredible curb appeal highlighted by fully landscaped front and rear yards, an oversized concrete driveway, and a timeless all brick exterior. Step inside to a spacious foyer that sets the tone for the rest of the home. The main floor features a recently renovated laundry/mudroom with garage access! The bright & open concept eat in kitchen is complete with granite countertops, a custom pantry, and a built-in wine display. The kitchen opens to a large family room with soaring vaulted ceilings, a new gas fireplace (2024) and custom feature wall perfect for family time or entertaining. A formal living and dining space offers plenty of space for hosting, while a dedicated home office /bonus room is perfect for a work from home set up. The main and upper levels feature recently installed upgraded luxury vinyl plank flooring throughout. Upstairs you will find 4 generously sized bedrooms. The spacious primary suite offers a beautiful ensuite bathroom with heated floors and a walk-in shower. The fully finished lower level includes an additional bedroom, a spacious rec room and family room, plenty of storage space and a convenient walk up to the garage making this suitable for an in-law suite or a teen retreat. Step outside to the backyard oasis, complete with a 32’ x 16’ inground pool, a large deck and patio area, gazebo and storage shed. With in ground irrigation and low maintenance landscaping, this property is perfect for busy families. Don’t be TOO LATE*! *REG TM. RSA.
Inclusions: Central Vac,Dishwasher,Garage Door Opener,Hot Water Tank Owned,Pool Equipment,Refrigerator,Stove,Washer,Window Coverings
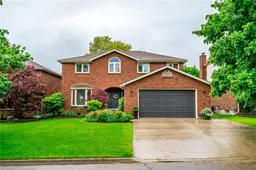 50
50