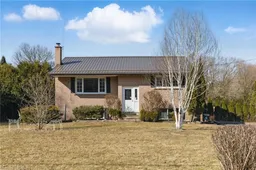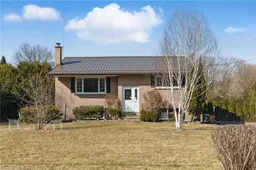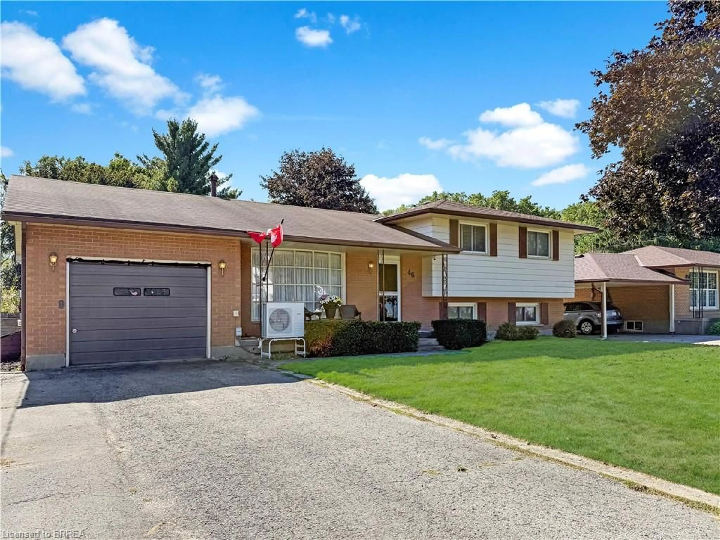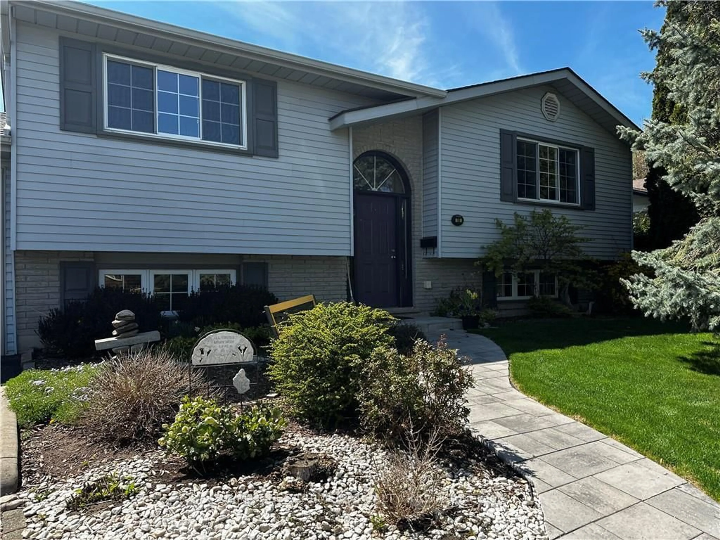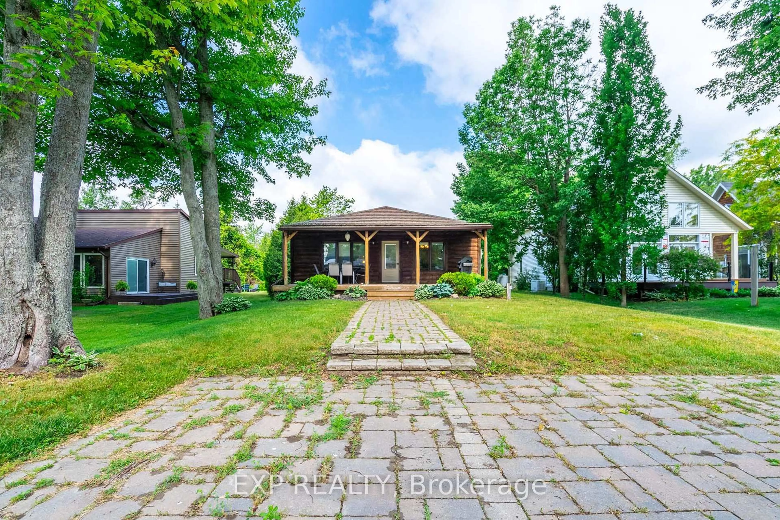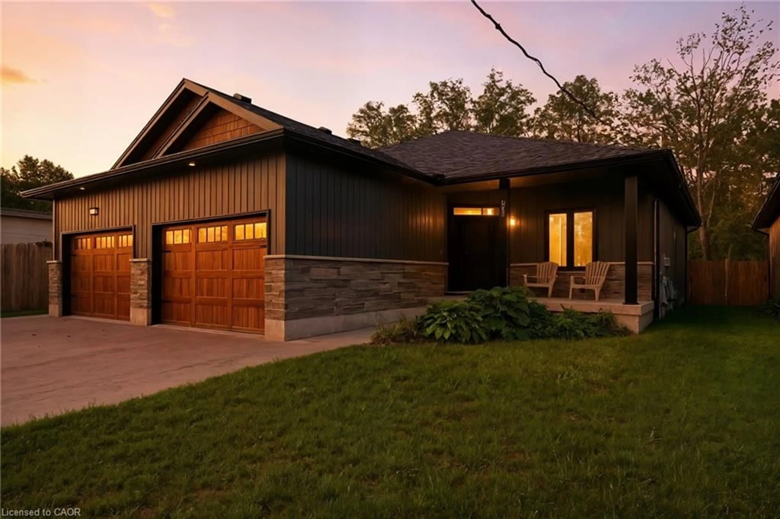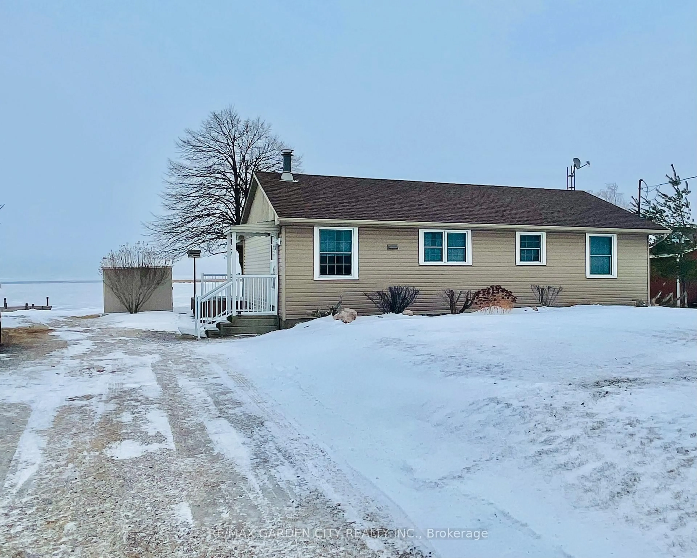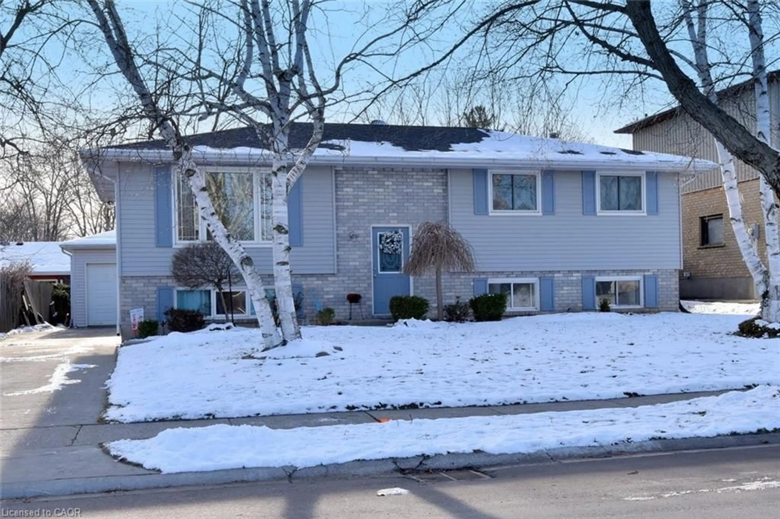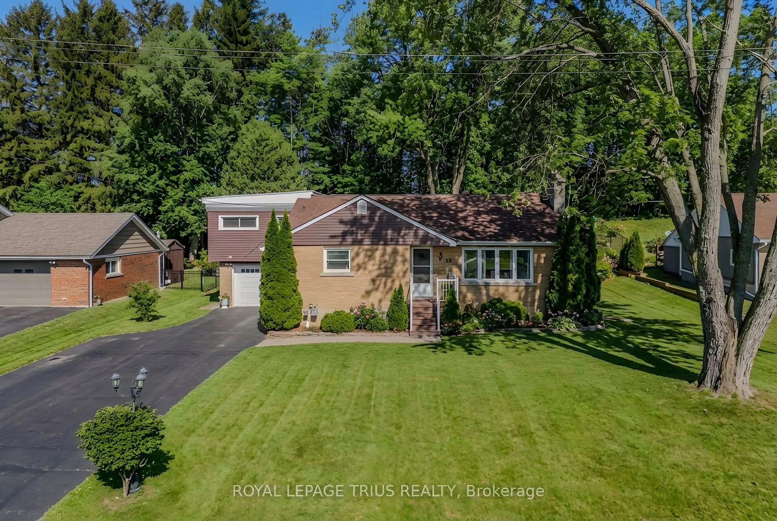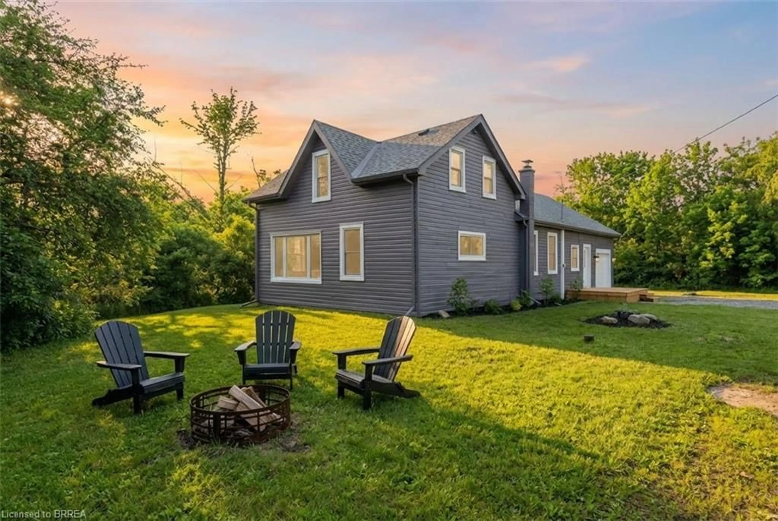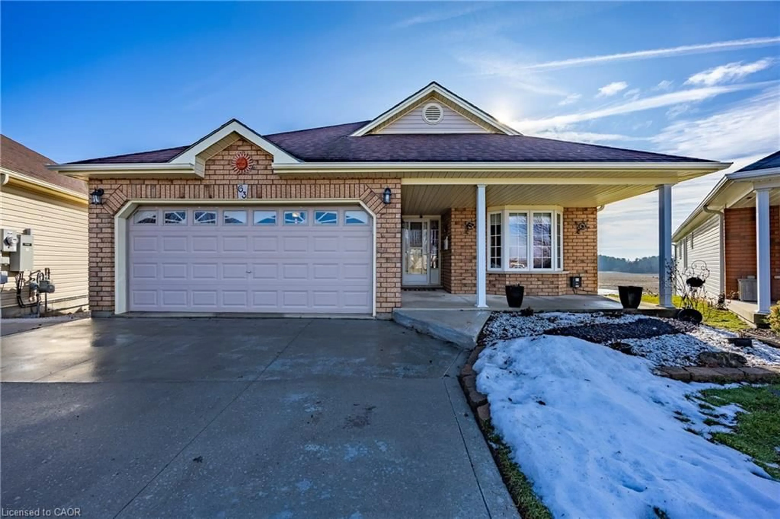Nestled in the peaceful community of Rattlesnake Harbour, this all-brick, 4-bedroom, 2-bathroom home sits on just under 2 acres, offering a
private and picturesque setting with mature trees and a fully fenced, massive backyard perfect for families and pets to roam safely. Inside, the
home has been impeccably maintained and thoughtfully updated. The modern kitchen features a stylish peninsula, ceramic tile flooring, and
newer appliances, making it a welcoming space for cooking and entertaining. The primary bedroom offers direct access to a large deck, where
you can relax and enjoy views of the above-ground pool and tree-lined yard. The upper-level bathroom includes a large corner soaker tub,
creating a spa-like retreat. Convenient main floor laundry adds to the home's practicality. The fully finished basement provides additional living
space, complete with a cozy wood-burning fireplace, making it a perfect spot for relaxing or entertaining. Over the past few years, the home has
seen several updates, including a steel roof, new flooring in the bedrooms and family room, a HE furnace, and a central vac system. A high-end
Kinetico water softener ensures top-quality water throughout the home. The septic tile bed was replaced in 2019, and the well pump and
pressure tank were updated, offering peace of mind for years to come. The above-ground pool has been recently upgraded with a new liner
(2023), a new salt control panel and salt cell, as well as a pool filter update, new sand, and a multi-port valve making it ready for summer
enjoyment. Outside, the property continues to impress with a large workshop featuring 110V service, a garden shed, and underground generator
power cables running from the workshop to the house for added convenience. Offering the perfect balance of country charm and modern
upgrades, this home is an ideal retreat for those seeking space, privacy, and comfort.
Inclusions: Dishwasher,Range Hood
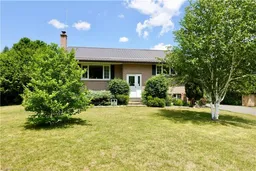 37
37