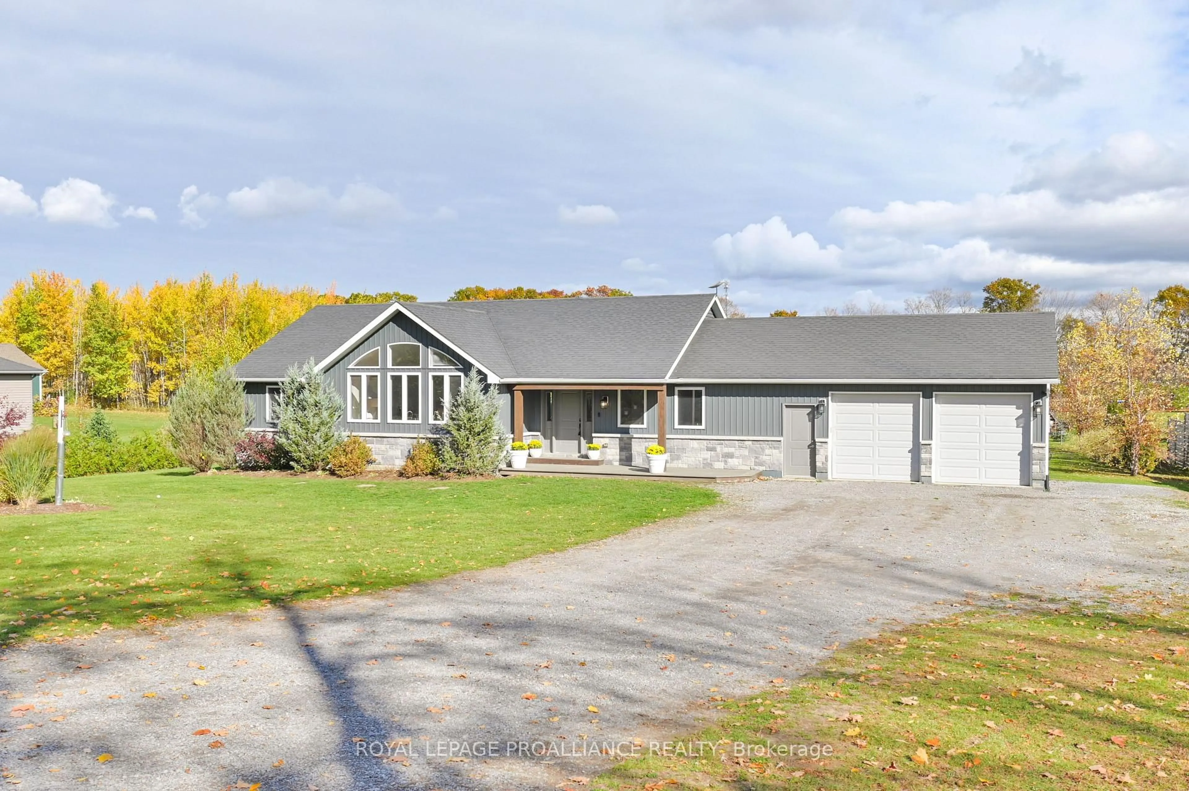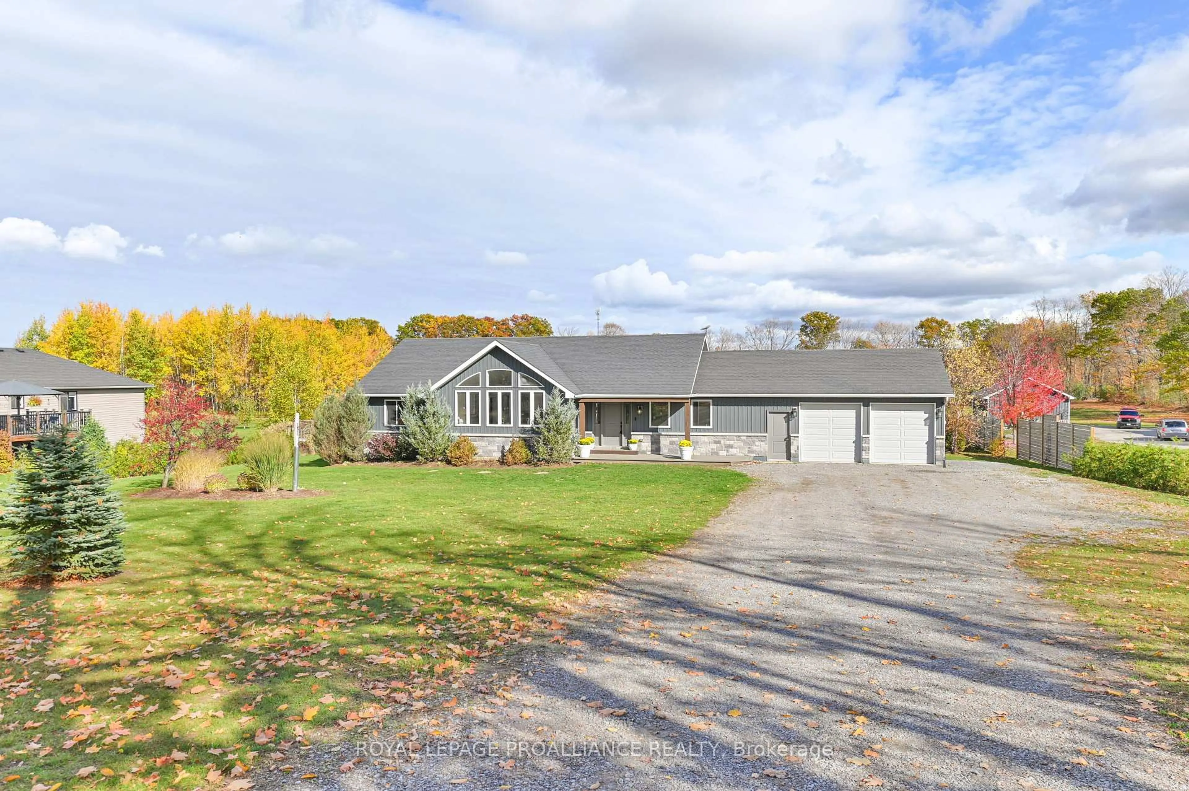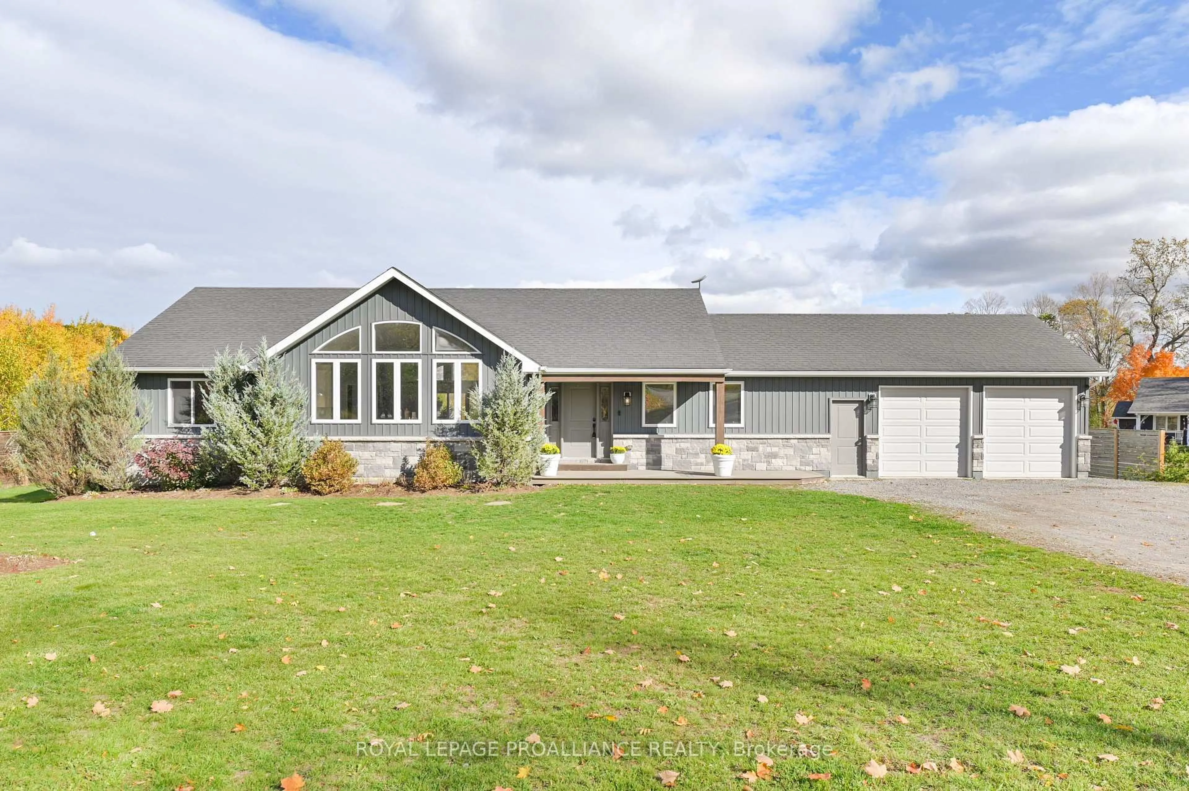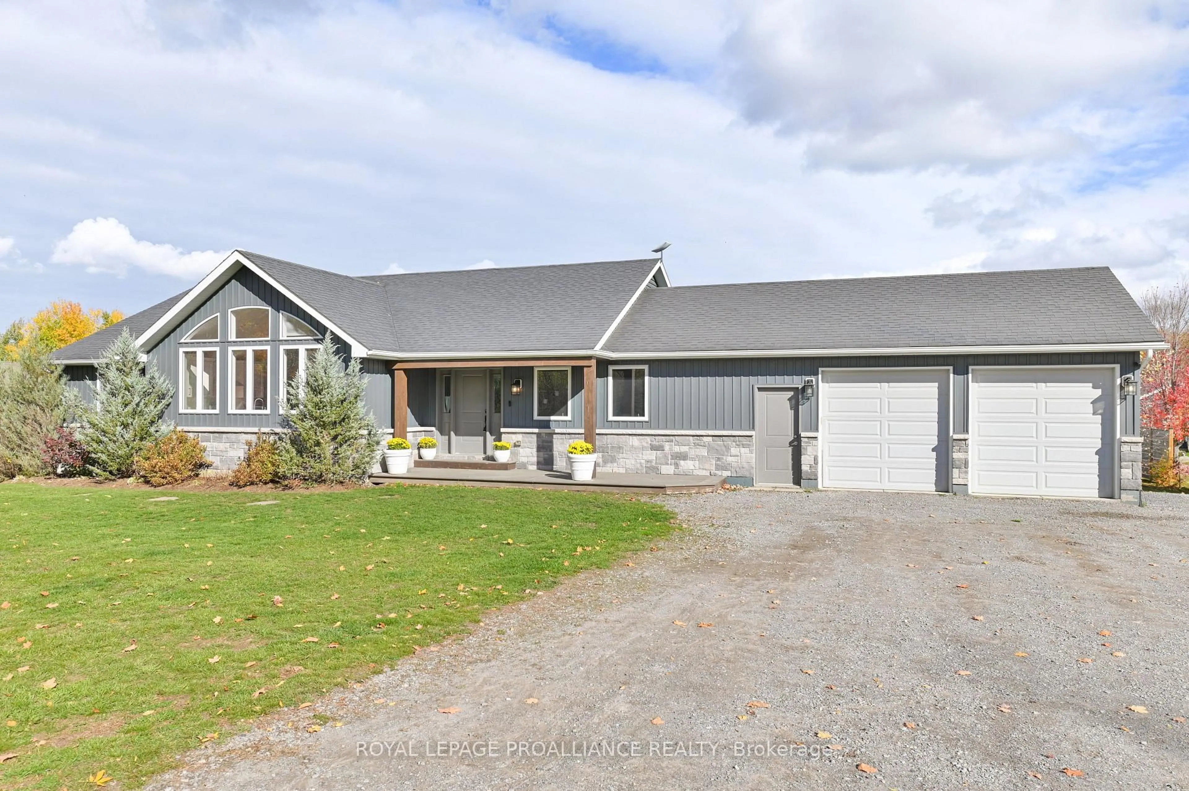117 Day Rd, Alnwick/Haldimand, Ontario K0K 1M0
Contact us about this property
Highlights
Estimated valueThis is the price Wahi expects this property to sell for.
The calculation is powered by our Instant Home Value Estimate, which uses current market and property price trends to estimate your home’s value with a 90% accuracy rate.Not available
Price/Sqft$667/sqft
Monthly cost
Open Calculator
Description
Welcome to this wonderful home nestled in the charming hamlet of Castleton. Step inside and be impressed by the natural light flooded open-concept design that offers both style and comfort throughout. The thoughtful layout features two bedrooms and a full 5 pc bath on the north side of the home, while the spacious primary suite is perfectly situated on the south side, complete with a 5-piece ensuite -a perfect private retreat. Working from home is easy with a dedicated office space, and the 2-piece bath conveniently located near the garage adds everyday functionality. The insulated and heated two-car garage provides year-round comfort and practicality. The partially finished basement offers incredible potential with a large rec room, two additional bedrooms awaiting your finishing touches, and a rough-in for a future bathroom-ideal for expanding your living space. Outside, enjoy relaxing or entertaining on the back deck under the wooden pergola overlooking over two acres of property. With its blend of country charm and modern convenience, it's the perfect place to call home.
Upcoming Open House
Property Details
Interior
Features
Main Floor
Foyer
1.61 x 4.52Living
4.92 x 5.76Kitchen
3.26 x 5.76Dining
2.86 x 5.76Exterior
Features
Parking
Garage spaces 2
Garage type Attached
Other parking spaces 8
Total parking spaces 10
Property History
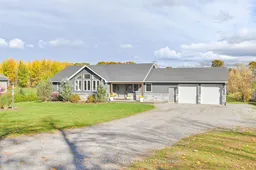 50
50
