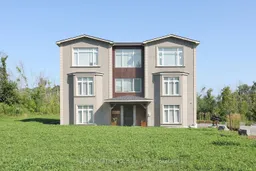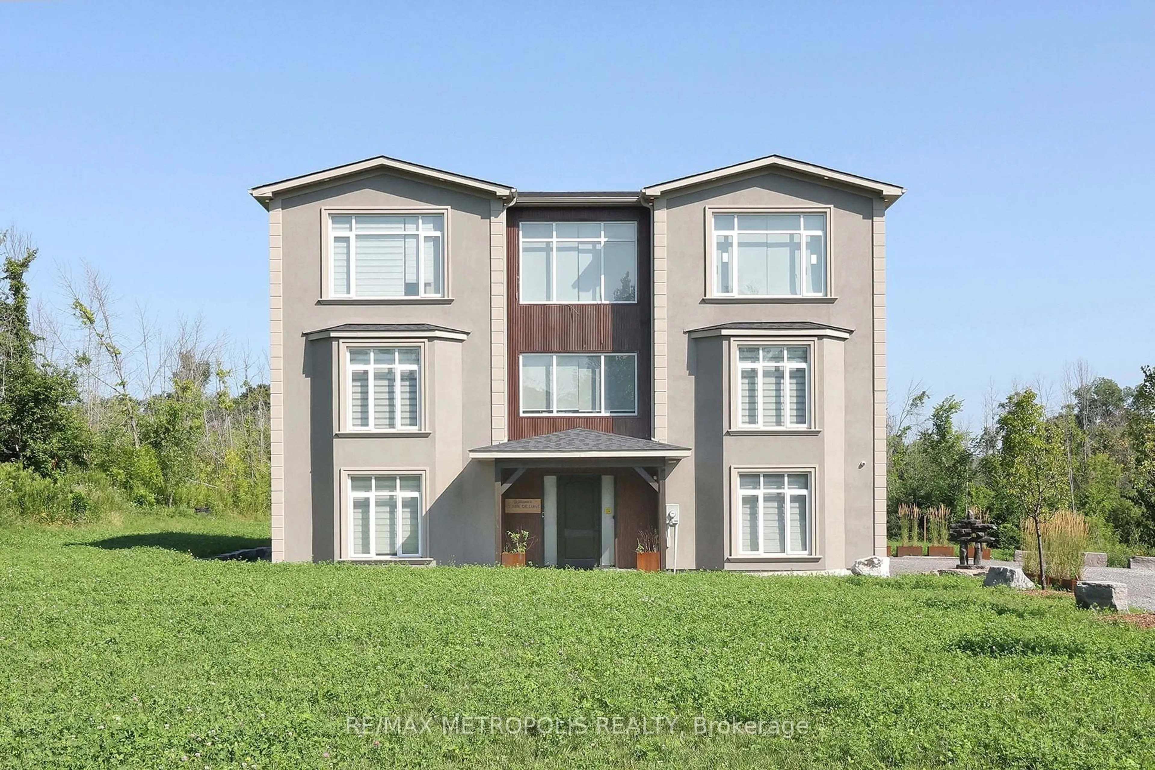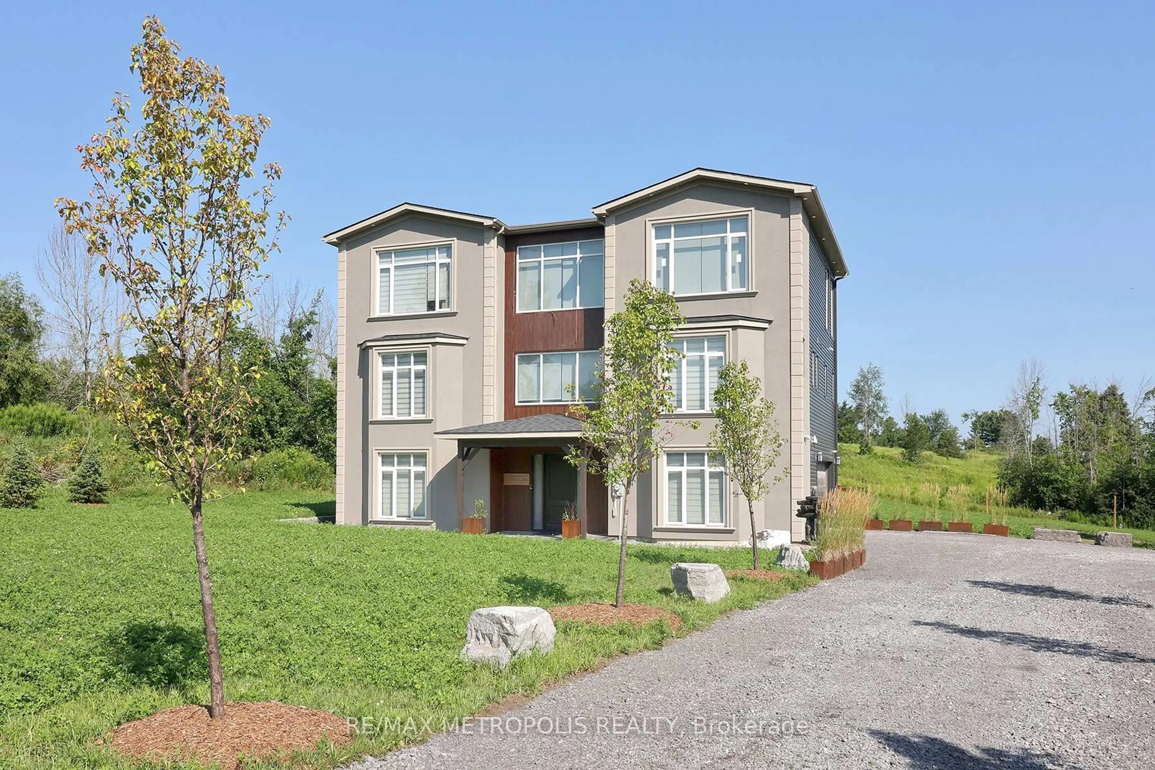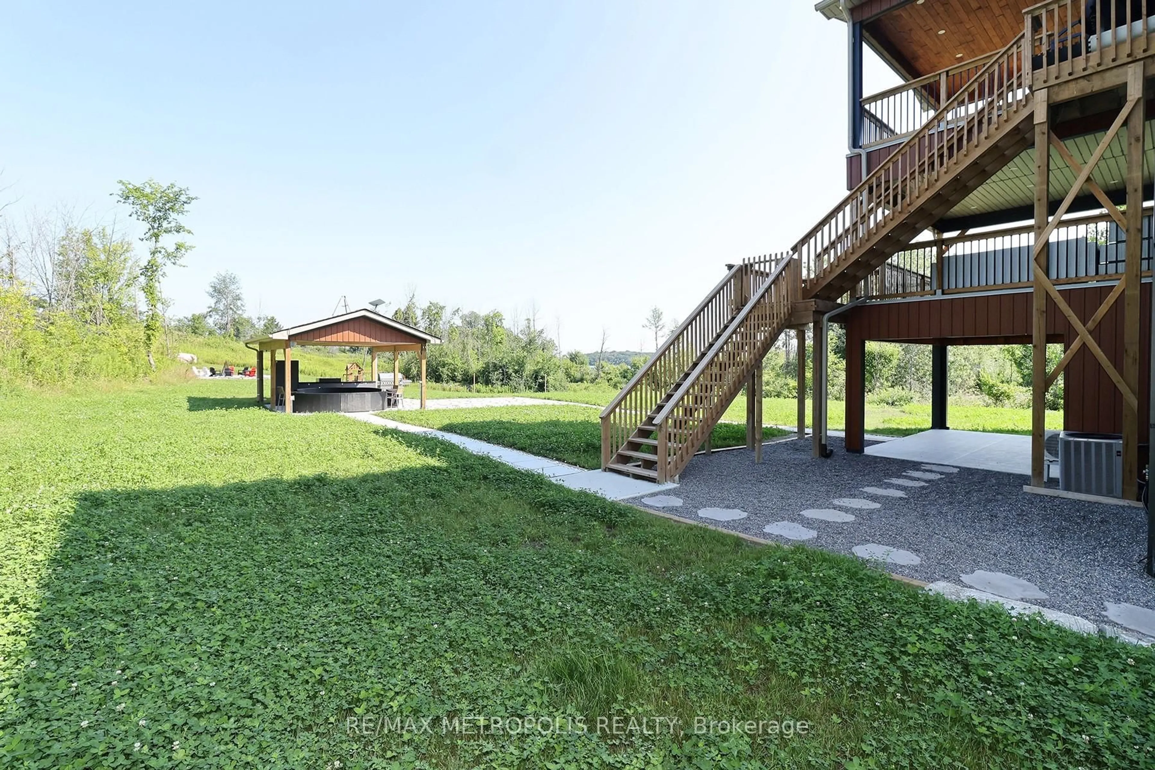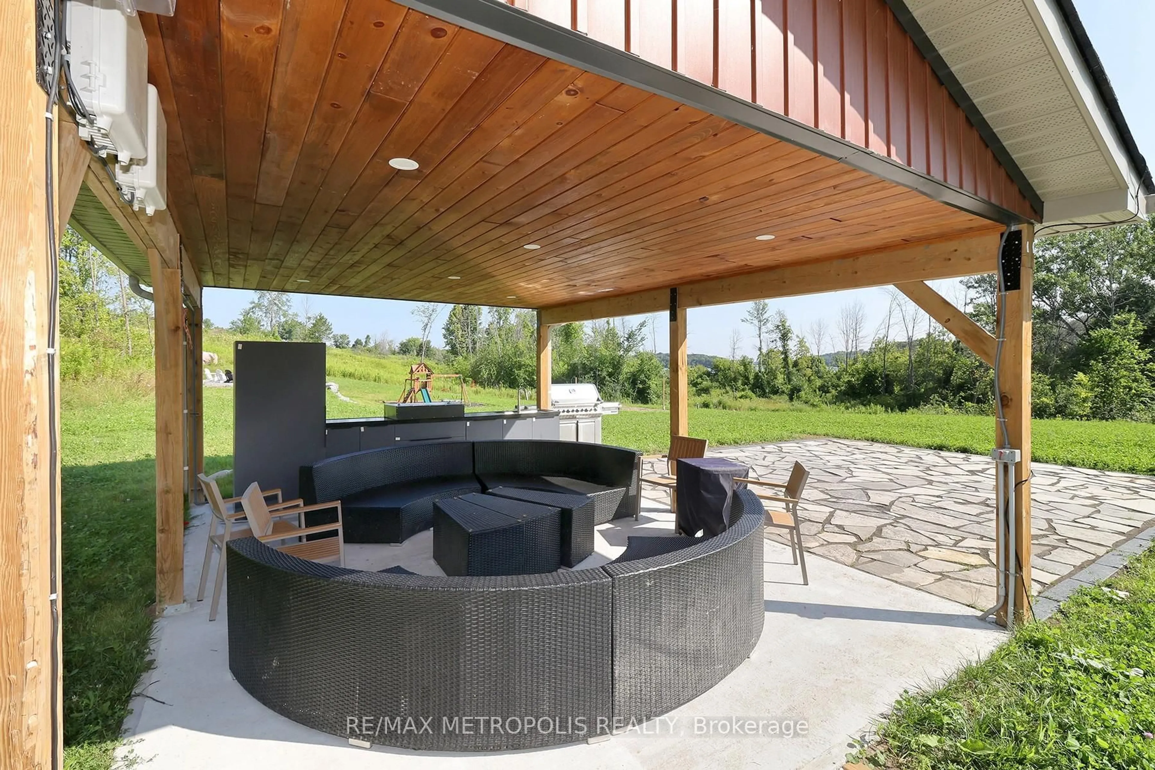118 Parkview Dr, Alnwick/Haldimand, Ontario K0K 2X0
Contact us about this property
Highlights
Estimated valueThis is the price Wahi expects this property to sell for.
The calculation is powered by our Instant Home Value Estimate, which uses current market and property price trends to estimate your home’s value with a 90% accuracy rate.Not available
Price/Sqft$291/sqft
Monthly cost
Open Calculator
Description
This Stunning Home, Set On A Premium Lot, Is An Absolute Showstopper! With Around 4,500 Sq Ft Of Living Space. Step Through The Gorgeous Custom Entrance Door Into A Sun-Filled Foyer. The Family Room Offers Breathtaking Rice Lake Views. The Modern Kitchen Features Quartz Counters And Built-In Appliances, Seamlessly Integrated Into The Open Concept Layout. The Exterior Boasts Stucco Finishes, Outdoor Pot-Lights, A Gazebo, 2 Large Lake-View Balconies, And A Spacious Porch. Enjoy A Bran New Water Filtration System And A Generous 130-Ft Driveway. Smart Toilets Add Modern Convenience. Out door gazebo with seasonal kitchen, fully landscaped lot, children's play place, out door stone patio, fire place and much more
Property Details
Interior
Features
3rd Floor
Family
14.94 x 10.65Combined W/Dining / Vinyl Floor / Large Window
Kitchen
14.94 x 10.65Combined W/Family / Vinyl Floor / Centre Island
5th Br
3.7 x 3.063 Pc Ensuite / Large Window / Vinyl Floor
Exterior
Features
Parking
Garage spaces 2
Garage type Attached
Other parking spaces 10
Total parking spaces 12
Property History
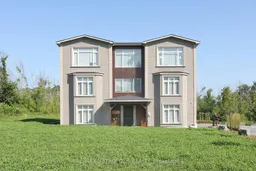
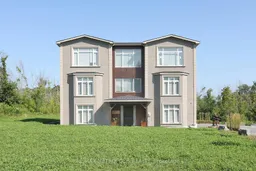 40
40