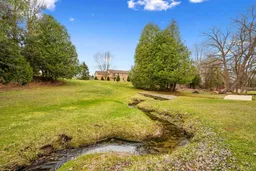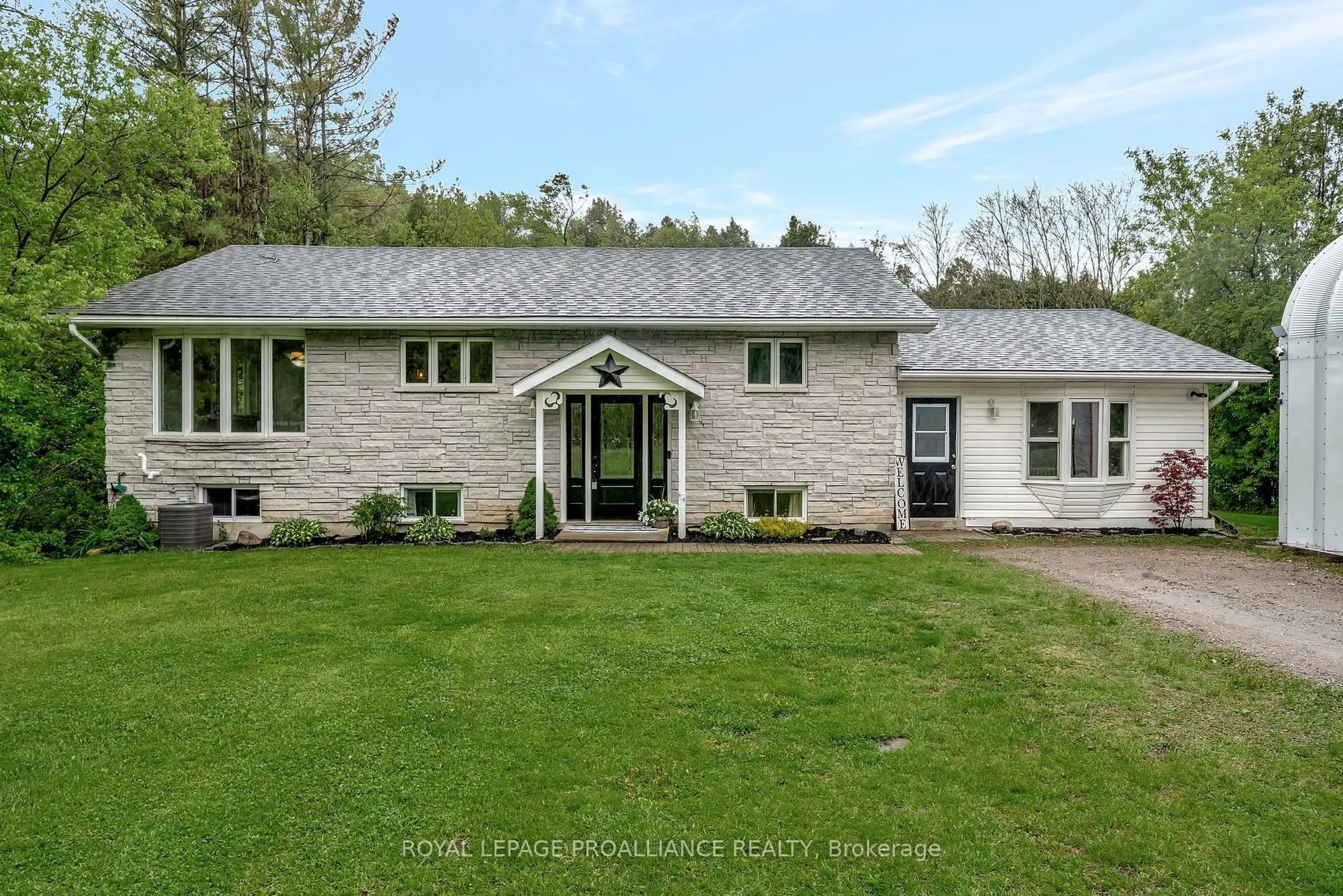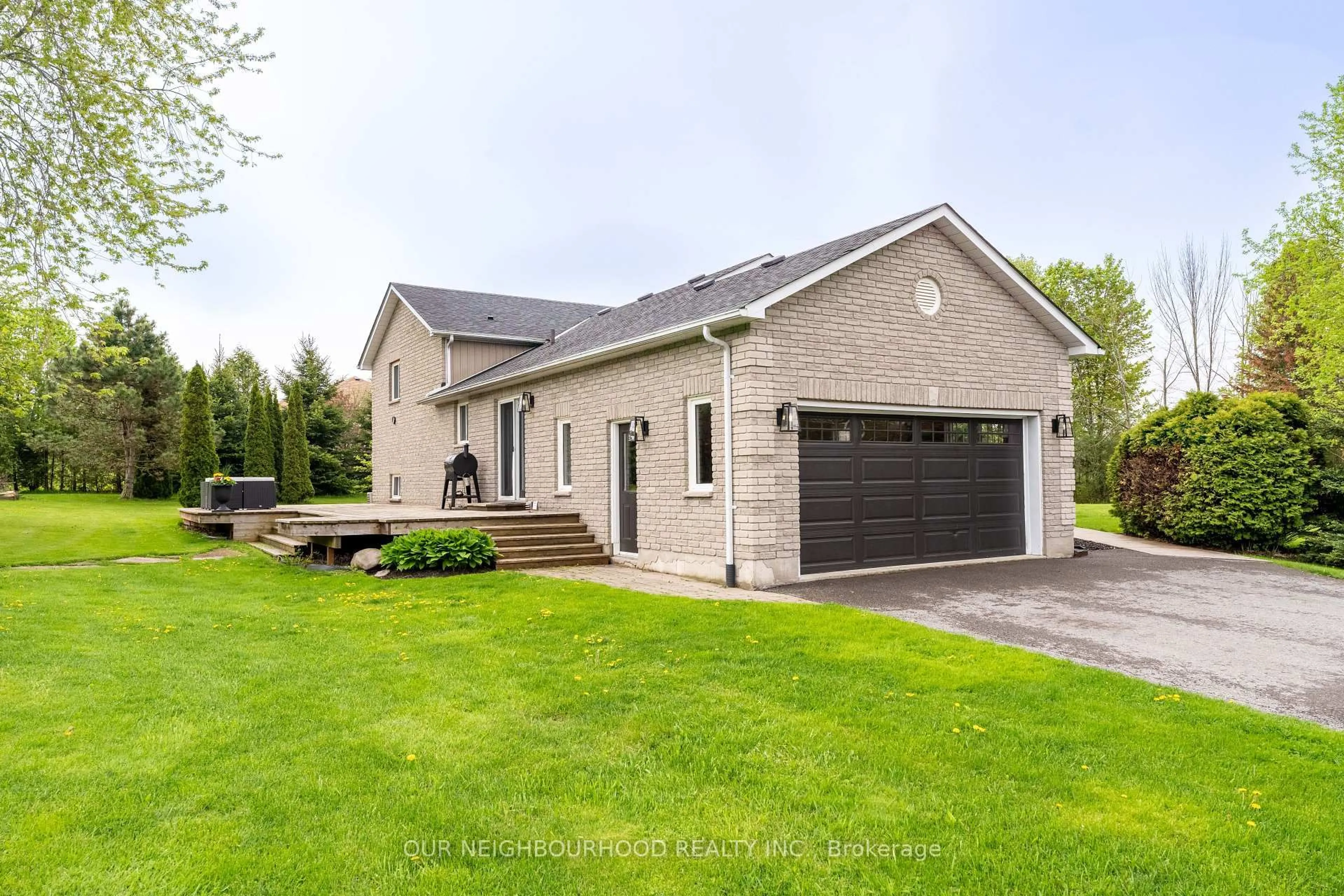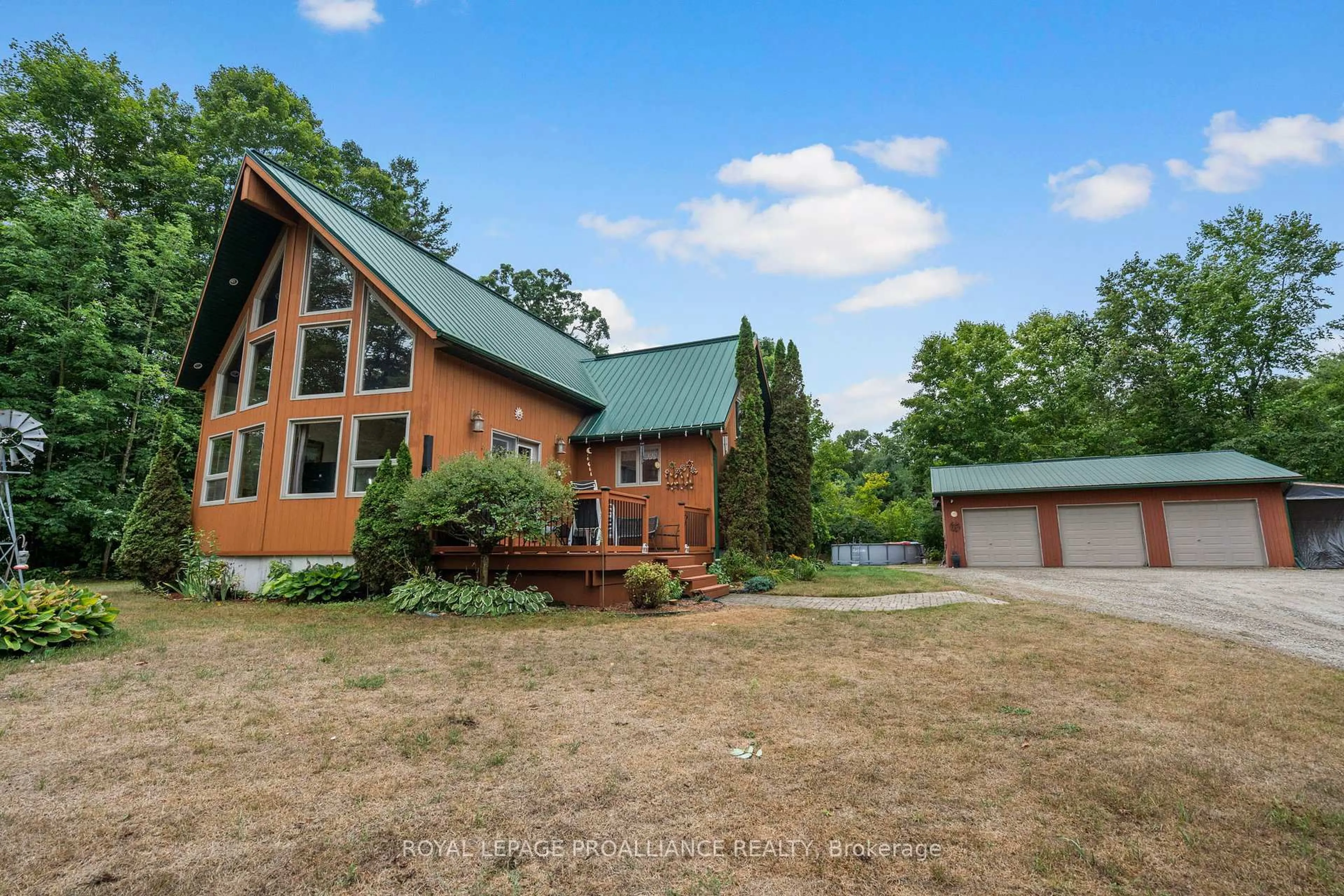In the highly sought-after hamlet of Grafton, this inviting home offers the perfect blend of charm, functionality, and serene outdoor living. Freshly painted with new flooring throughout, this property features in-law potential with a fully finished walkout basement, all nestled on an expansive, nearly 2-acre lot with a creek running through it. The main level boasts an open-concept layout. The spacious living room is bathed in natural light from a large picture window. The adjoining dining area opens to a deck, seamlessly extending the living space outdoorsperfect for entertaining or simply soaking in the peaceful surroundings. A classic kitchen design includes deep wood cabinetry, a double-door pantry, and a window over the sink that frames stunning views of the backyard. The serene primary bedroom features a full ensuite bathroom, while an additional bedroom and bathroom complete this level. Downstairs, the finished lower level offers a versatile rec room with a cozy gas fireplace and direct walkout to the backyard. A media room, generous guest bedroom, additional bathroom, and laundry room provide exceptional functionality and comfort for extended family or guests. Outside, enjoy the beauty of a two-tier deck and patio space ideal for dining and relaxation. The lush, park-like setting includes mature trees, meandering greenery, and charming footbridges crossing over the creekcreating a whimsical and private retreat.Situated within walking distance of Grafton Public School, local restaurants, and amenities, with convenient access to Highway 2 and the 401, this property delivers the best of peaceful country living with urban convenience.
Inclusions: Stove, Dishwasher, Built-in Microwave, Washer, Dryer, All Electrical Light Fixtures, All Window Coverings, Garage Door Opener (No Remote).
 46
46





