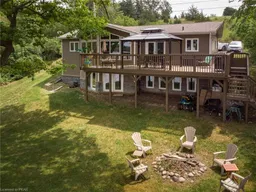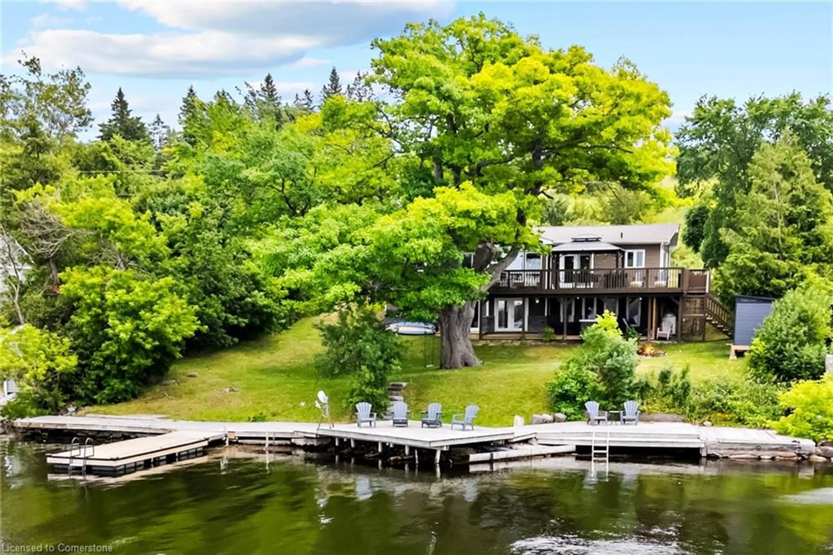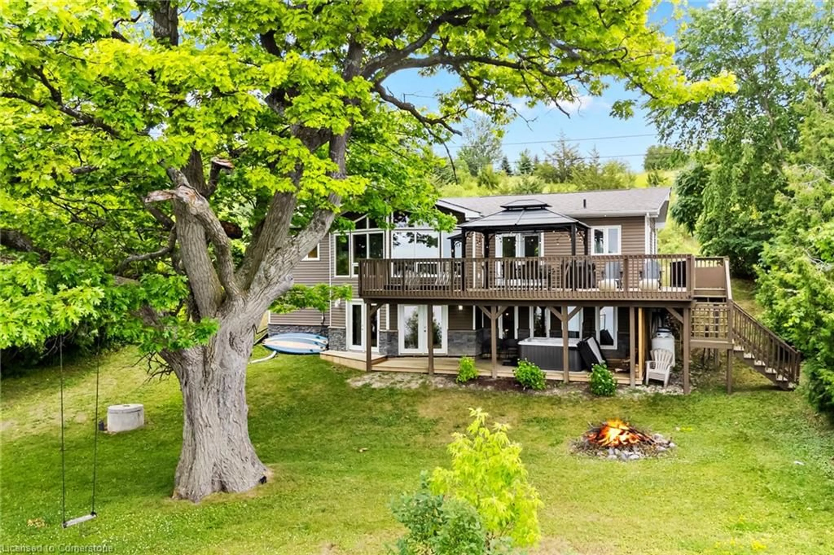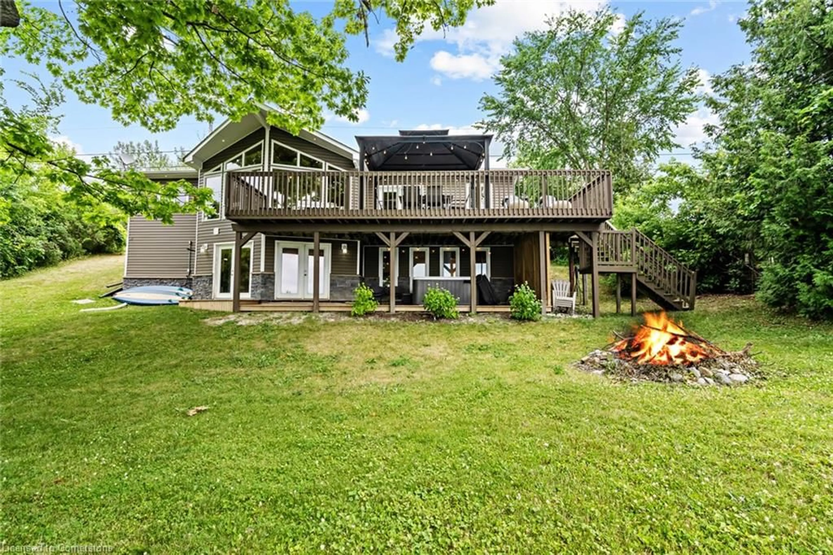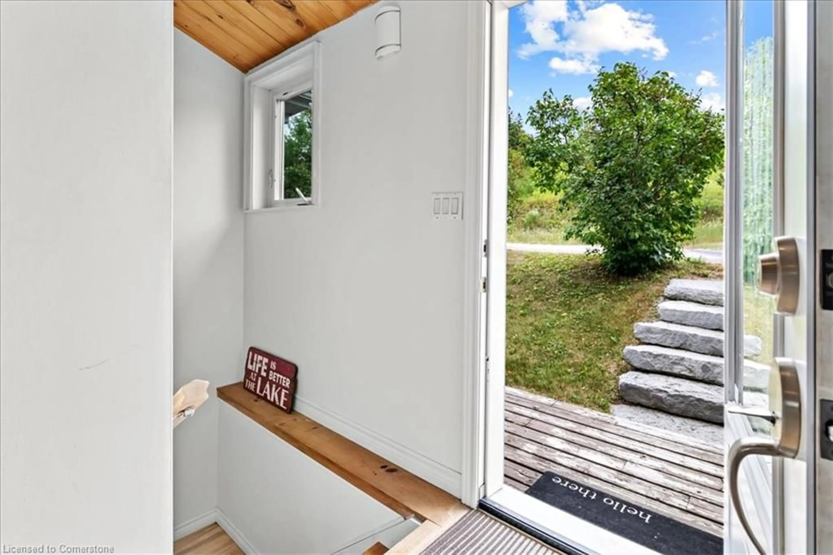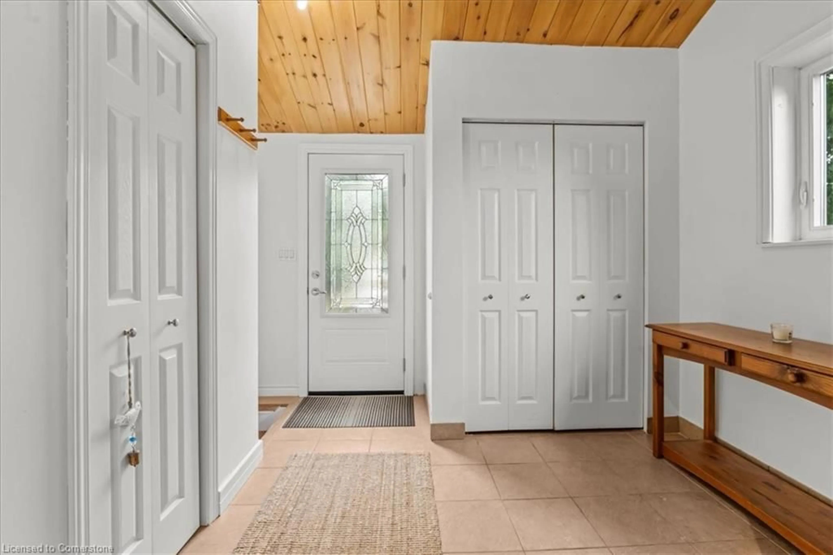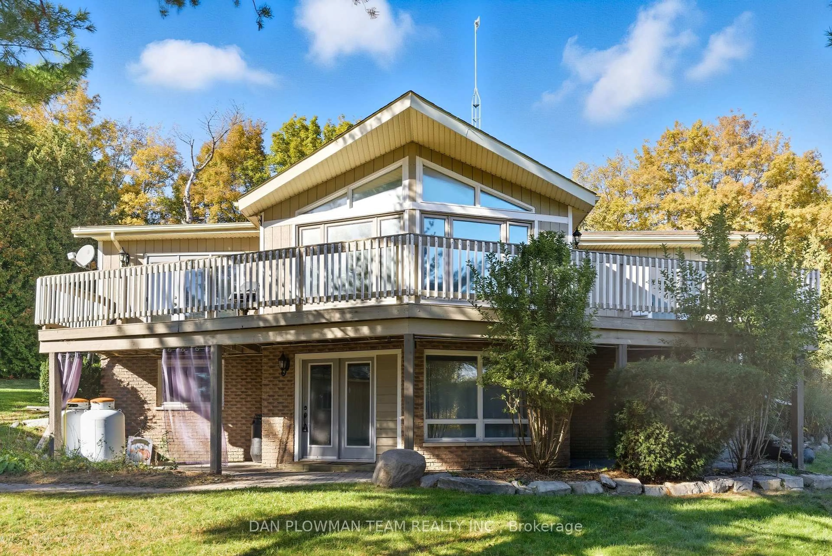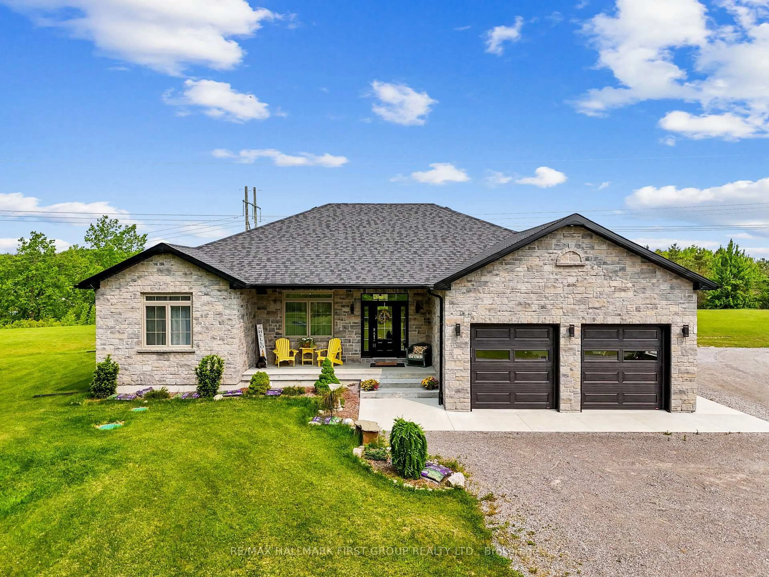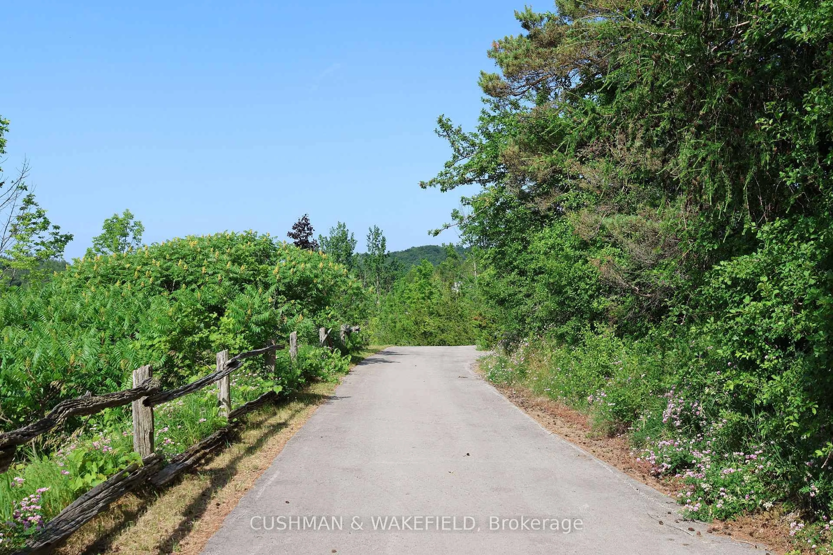14 Parker Dr, Roseneath, Ontario K0K 2X0
Contact us about this property
Highlights
Estimated valueThis is the price Wahi expects this property to sell for.
The calculation is powered by our Instant Home Value Estimate, which uses current market and property price trends to estimate your home’s value with a 90% accuracy rate.Not available
Price/Sqft$502/sqft
Monthly cost
Open Calculator
Description
Truly Priceless! This Stunning Four-Season, 4-Bedroom, 3-Bathroom Custom Viceroy Turn-Key Home is Nestled On 99 Feet of Premium Lakefront on the Highly Sought-After South Shore of Rice Lake. Predominantly West-Facing, The Property Offers Breathtaking Panoramic Sunset Views and All the Modern Conveniences Needed for Exceptional Year-Round Living. Designed with a Vaulted Open-Concept Layout, the Spacious Eat-In Kitchen Seamlessly Flowing into A Sun-Filled Great Room with Cathedral Ceilings and A Dramatic Floor-To-Ceiling Wall of Windows Overlooking the Lake. French Door Walk-Out Leads to an Expansive Balcony, Complete with A Covered Dining Area and Plenty of Space for Lounging and Barbecuing. The Main Level also Includes Three Generous Bedrooms, Highlighted by A Large Primary Suite with a Private Ensuite Bathroom. The Recently Finished Lower Level Boasts a Spacious Family Room with A Designer Freestanding Propane Fireplace, Fourth Bedroom, 3-Piece Bathroom, Full-Size Laundry Room and an Abundant amount of Storage Areas. Enjoy the private waterfront with Over 100 feet of docking area with Sea-Doo Lift, Perfect for Boating, Sea-Dooing, And Swimming, Lakeside Living at its Finest! Located Just a Short Drive from Port Hope, Cobourg and Peterborough with Convenient Access to Hwy 401. The Home is Situated on a Year-Round Municipal Road with Snow Removal, Garbage Pickup, Mail Delivery and School Bus Service. Set Against the Perfect Backdrop for Unforgettable Sunsets and Year-Round Enjoyment, This is an Incredible Opportunity to Own Your Own Piece of Paradise!
Property Details
Interior
Features
Lower Floor
Family Room
7.85 x 6.71carpet free / finished / fireplace
Bathroom
3-piece / vinyl flooring
Bedroom
5.54 x 3.05carpet free / vinyl flooring / walk-in closet
Utility Room
2.34 x 2.13Exterior
Features
Parking
Garage spaces -
Garage type -
Total parking spaces 4
Property History
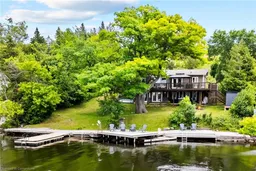 50
50