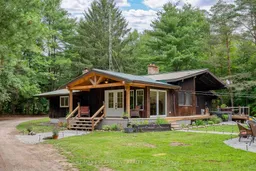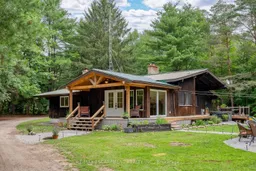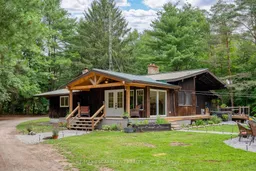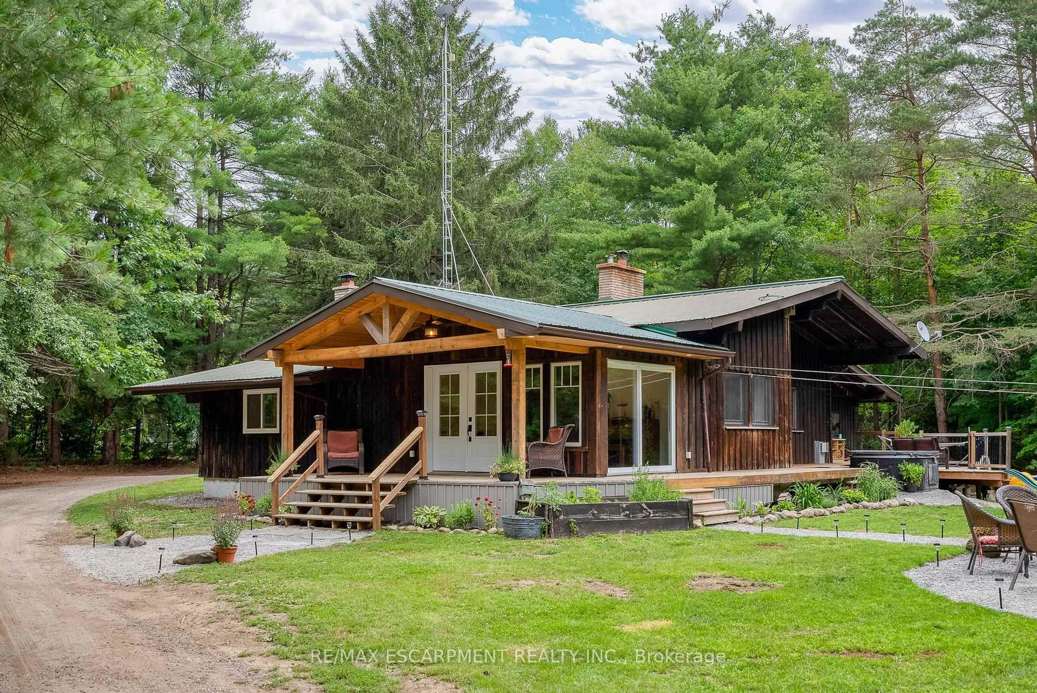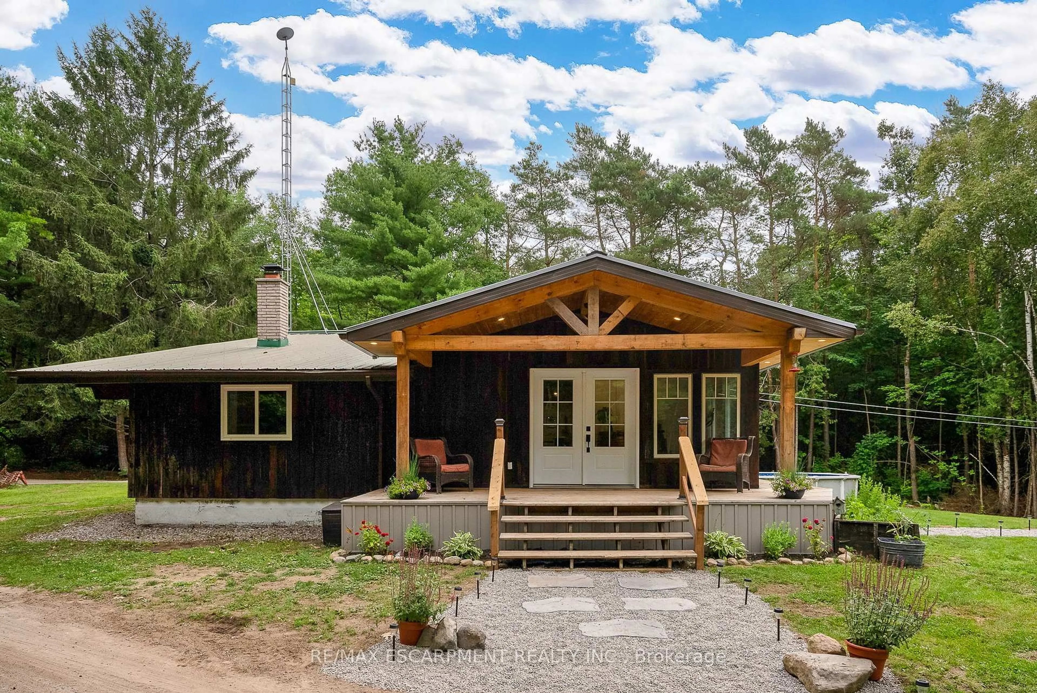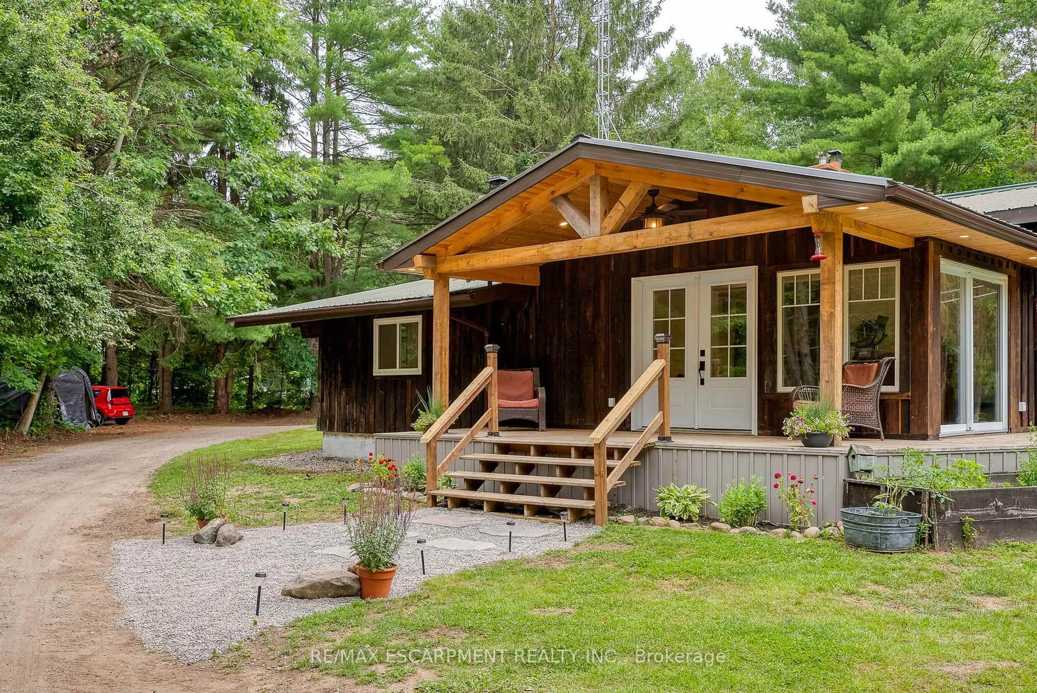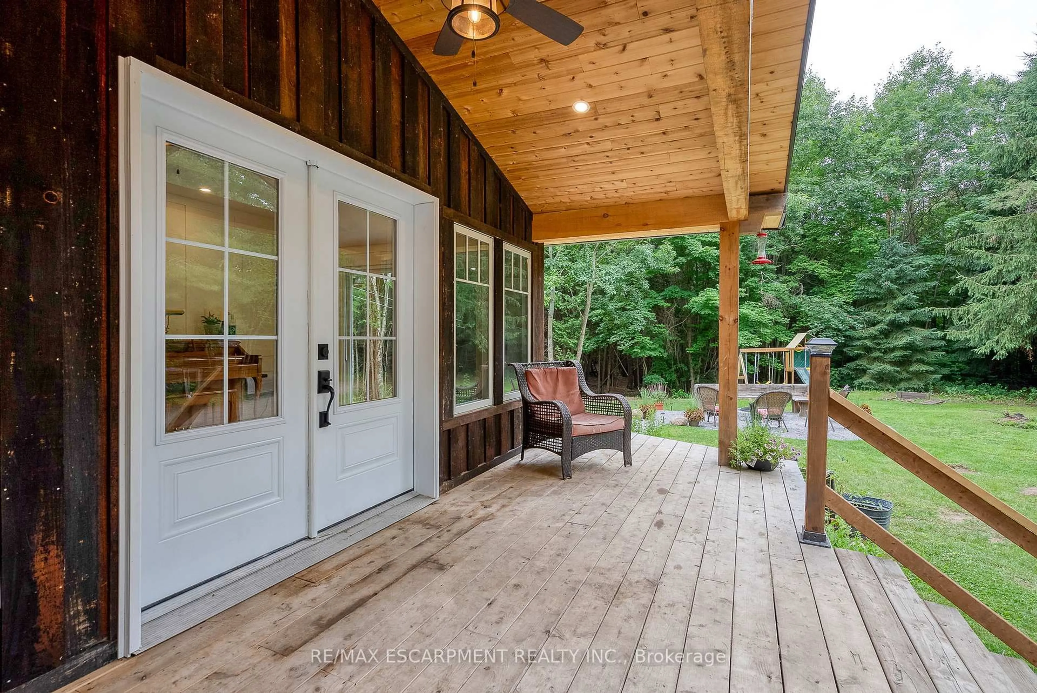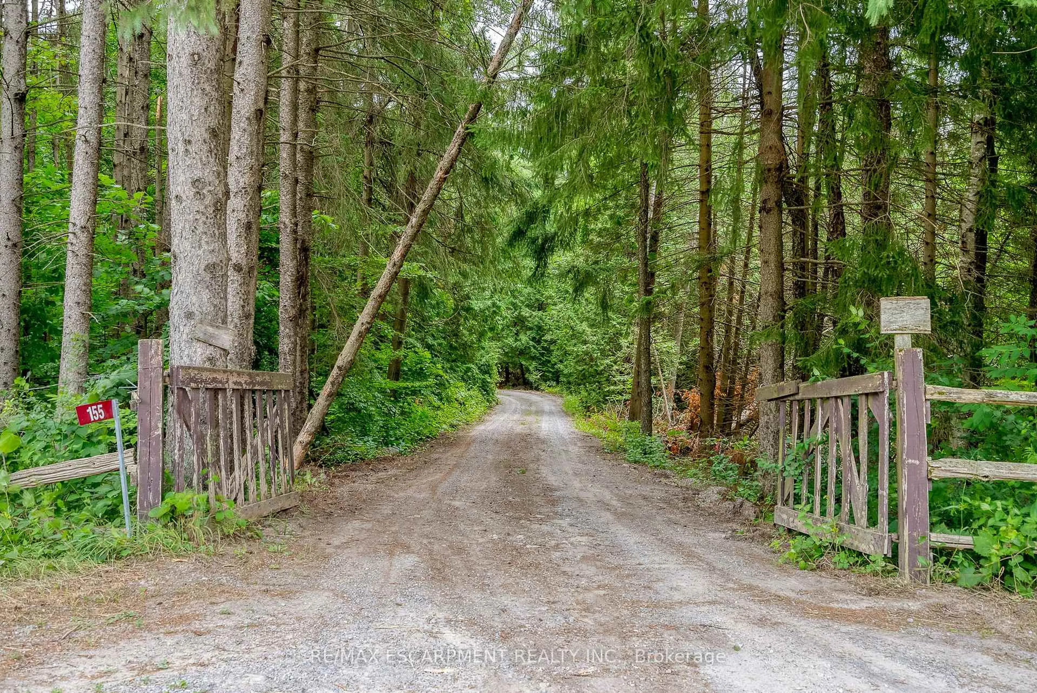155 Hofer Rd, Alnwick/Haldimand, Ontario K0K 1S0
Contact us about this property
Highlights
Estimated valueThis is the price Wahi expects this property to sell for.
The calculation is powered by our Instant Home Value Estimate, which uses current market and property price trends to estimate your home’s value with a 90% accuracy rate.Not available
Price/Sqft$670/sqft
Monthly cost
Open Calculator
Description
Welcome to 155 Hofer Road your private retreat on 18+ acres of rolling countryside. Renovated and thoughtfully designed, this family home offers the perfect balance of rustic charm and modern comfort. Step inside to a bright and inviting family room where soaring vaulted ceilings, exposed beams, and a wood-burning fireplace create a warm and welcoming atmosphere. Huge windows and a walkout to the deck fill this space with natural light, while pot lighting adds a touch of modern style. The open-concept kitchen and dining area is the true heart of the home, featuring quartz countertops, a farmers sink, a central island, and plenty of storage and prep space ideal for both everyday living and entertaining. On the main level, you'll find two generous bedrooms, including a stunning primary bedroom with a luxurious 5-piece ensuite. A second bedroom and a beautifully updated 4-piece bath ensure comfort and convenience for family or guests. The fully finished lower level provides even more living space with three additional bedrooms, a 3-piece bath, a laundry room, and a large rec room with its own walkout. Perfect for a growing family or hosting overnight guests. Outdoors, every season brings new adventures. In summer, relax in the pool or hot tub, explore the river running through the property, or entertain family and friends on over 1,200 sq. ft. of deck space. Evenings are made for gathering around the firepit under the stars. In winter, lace up your skates and enjoy your own private pond just steps away. Stay connected with Starlink, enjoy the convenience of school bus route access, and appreciate being just 10 minutes to town with easy 401 access. This isn't just a home its a place where every season brings new memories, new adventures, and a way of life you've been waiting for. The only thing missing is you. Its Time to Make YOUR Move!
Property Details
Interior
Features
Main Floor
Living
10.46 x 3.71Kitchen
6.02 x 3.89Family
5.89 x 4.27Primary
4.6 x 4.5Exterior
Features
Parking
Garage spaces -
Garage type -
Total parking spaces 6
Property History
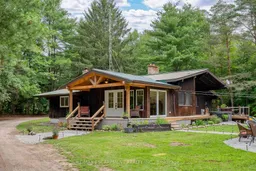 39
39