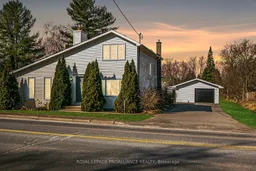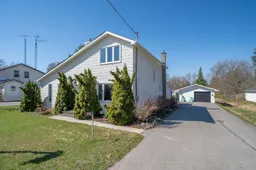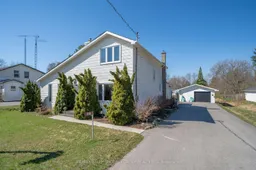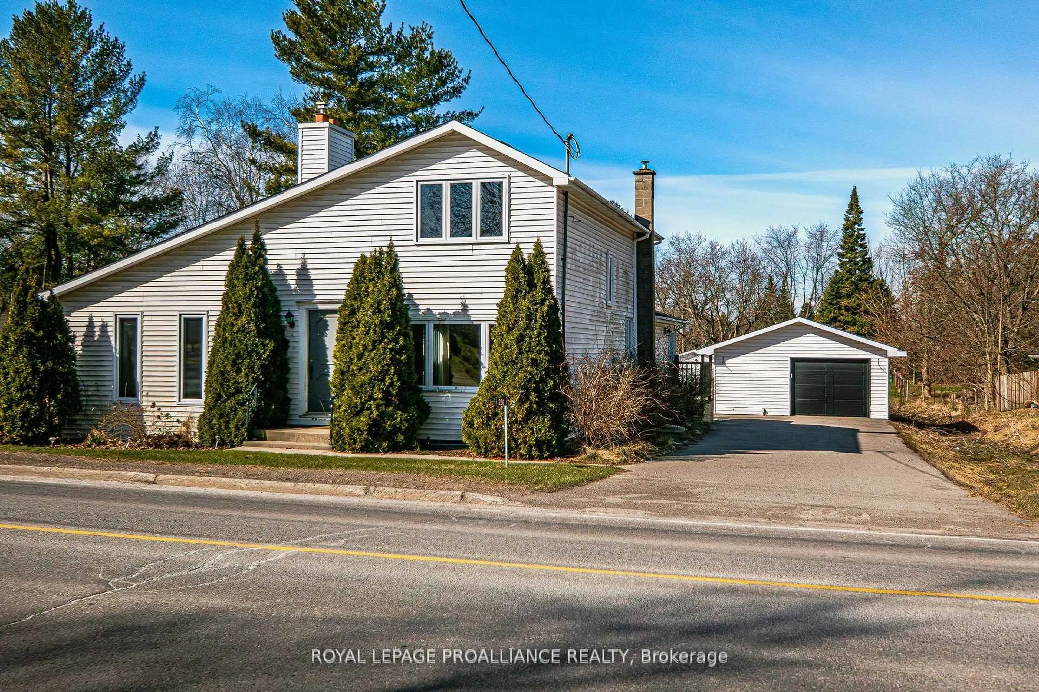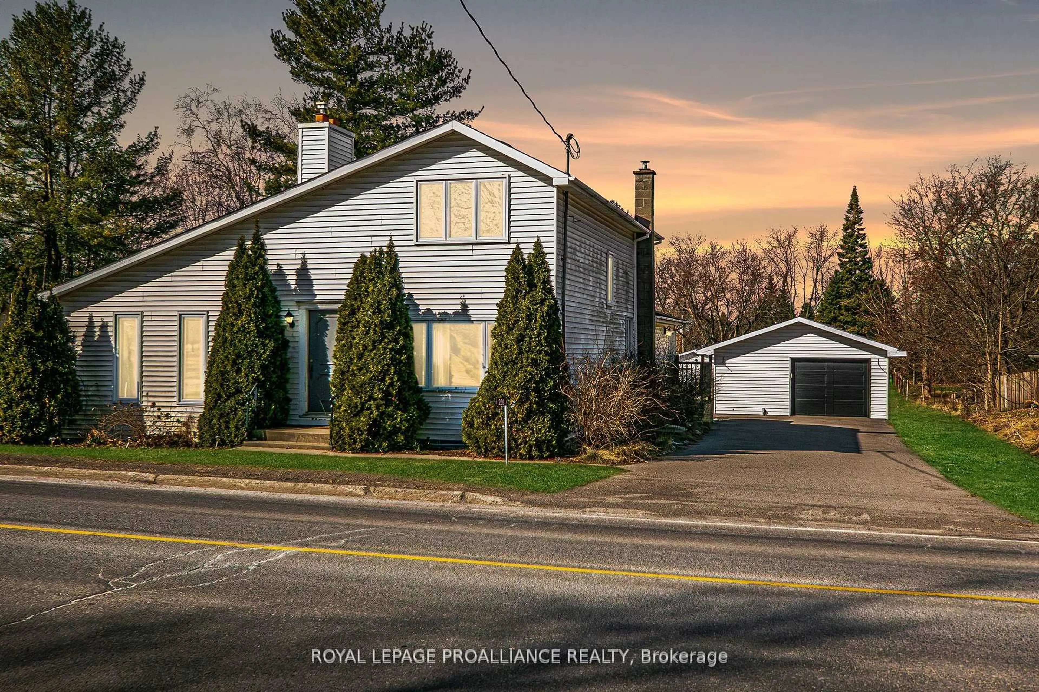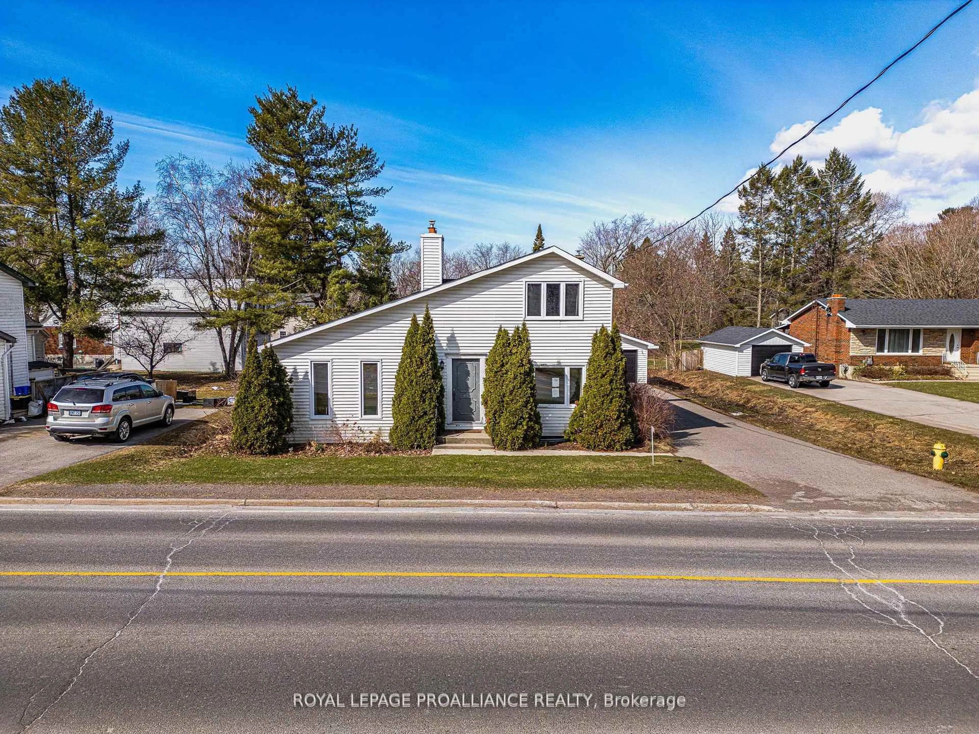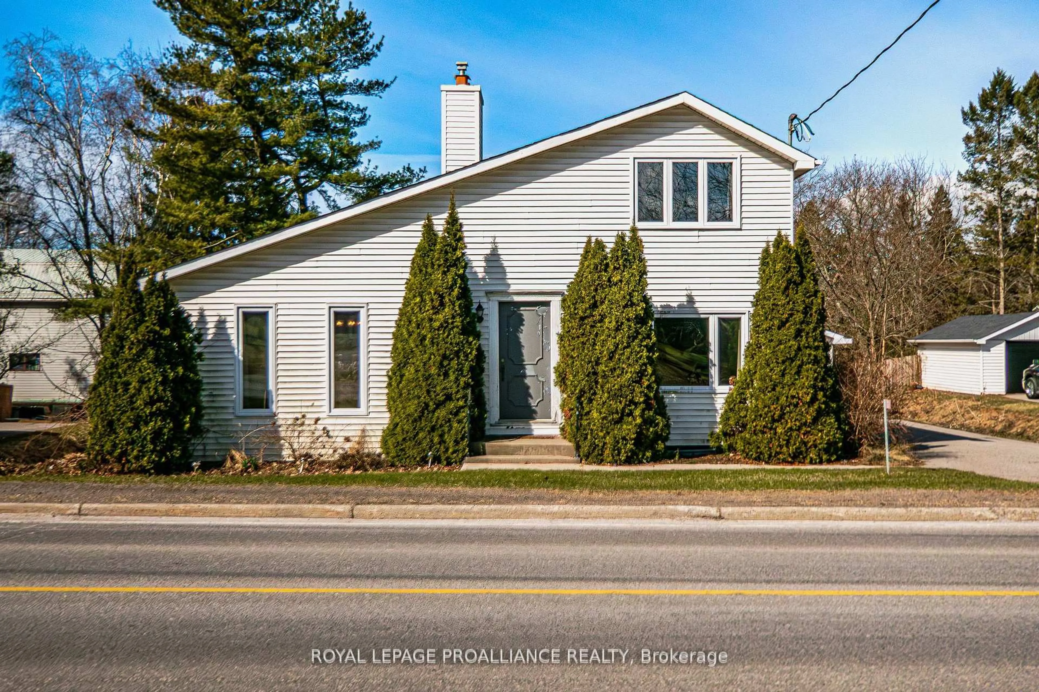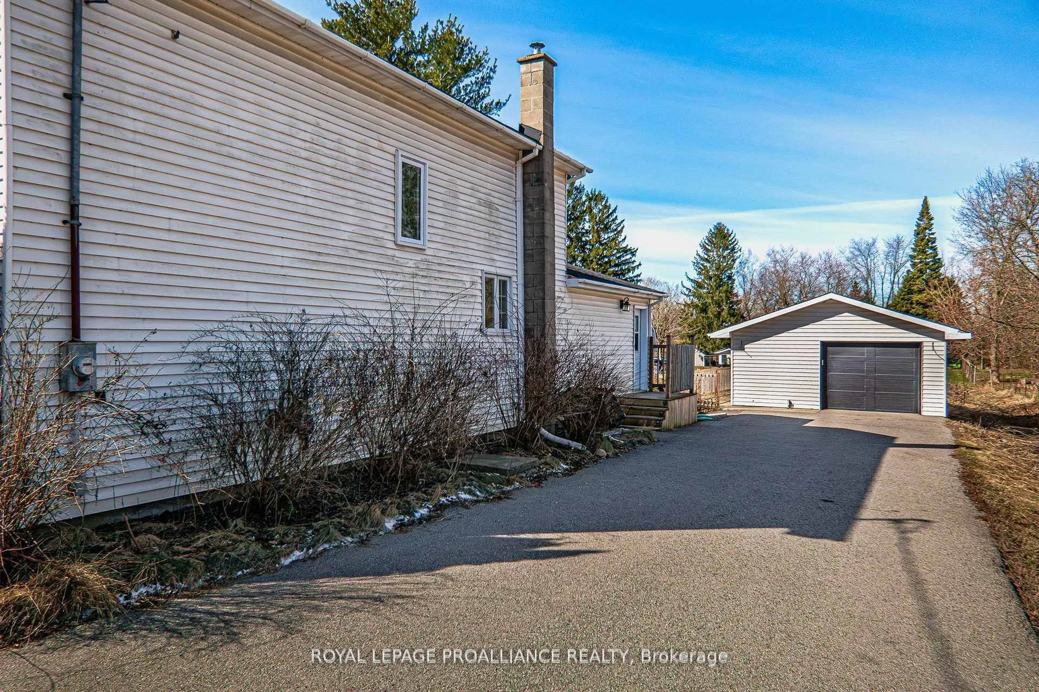236 Lyle St, Alnwick/Haldimand, Ontario K0K 2G0
Contact us about this property
Highlights
Estimated valueThis is the price Wahi expects this property to sell for.
The calculation is powered by our Instant Home Value Estimate, which uses current market and property price trends to estimate your home’s value with a 90% accuracy rate.Not available
Price/Sqft$309/sqft
Monthly cost
Open Calculator
Description
Situated just north of the charming Hamlet of Grafton and only 15 minutes east of Cobourg, this appealing 2-storey home offers the ideal balance of rural tranquility and town convenience. Set on a generous 0.3-acre lot with a depth of 200 feet, the property provides ample outdoor space while benefiting from natural gas, municipal water, and a septic system. The exterior boasts low-maintenance vinyl siding, extensive paved parking for 6+ vehicles, and a detached 1.5+ car garage, cleverly divided front to back for both parking and storage. Perfect for outdoor enjoyment, the property features an above-ground pool, soft tub (both as-is), backyard firepit, and multiple decks- one off the house and another wrapping around the garage and poo making it a great space for relaxing or entertaining. Inside, the main floor includes a bright eat-in kitchen with a moveable island, tile backsplash, and patio doors to the rear deck. You'll also find a formal living room with built-in shelving and a cozy sunken family room complete with a natural gas fireplace with brick surround and walkout to the yard. The flexible layout offers two bedrooms and a full 4-piece bath upstairs, with the option of a main-floor primary bedroom featuring a 2-piece ensuite, laundry, and separate side entrance ideal for multi-generational living, a private office, or creative workspace. Additional highlights include a natural gas furnace, central air conditioning, a full basement under the south addition for extra storage or workshop use, and quick access to Highway 401. The oversized garage is a hobbyists dream perfect for car enthusiasts, woodworking, or other projects. Whether you're a growing family, downsizer, or someone looking for space and flexibility, this home offers a rare combination of comfort, functionality, and location.
Property Details
Interior
Features
Main Floor
Family
5.11 x 5.41Breakfast
2.52 x 4.1Kitchen
2.73 x 4.1Primary
4.66 x 4.7Exterior
Features
Parking
Garage spaces 2
Garage type Detached
Other parking spaces 6
Total parking spaces 8
Property History
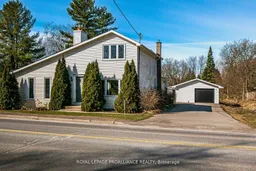 47
47