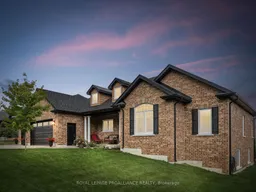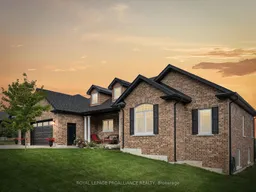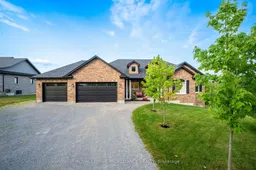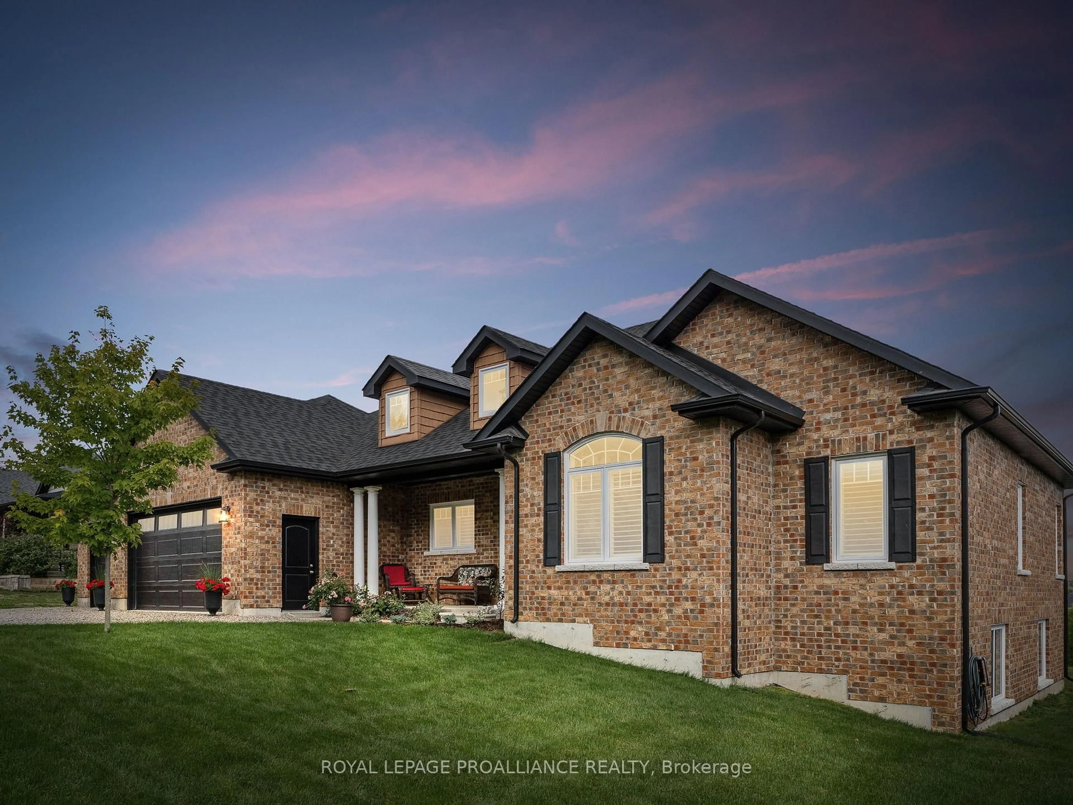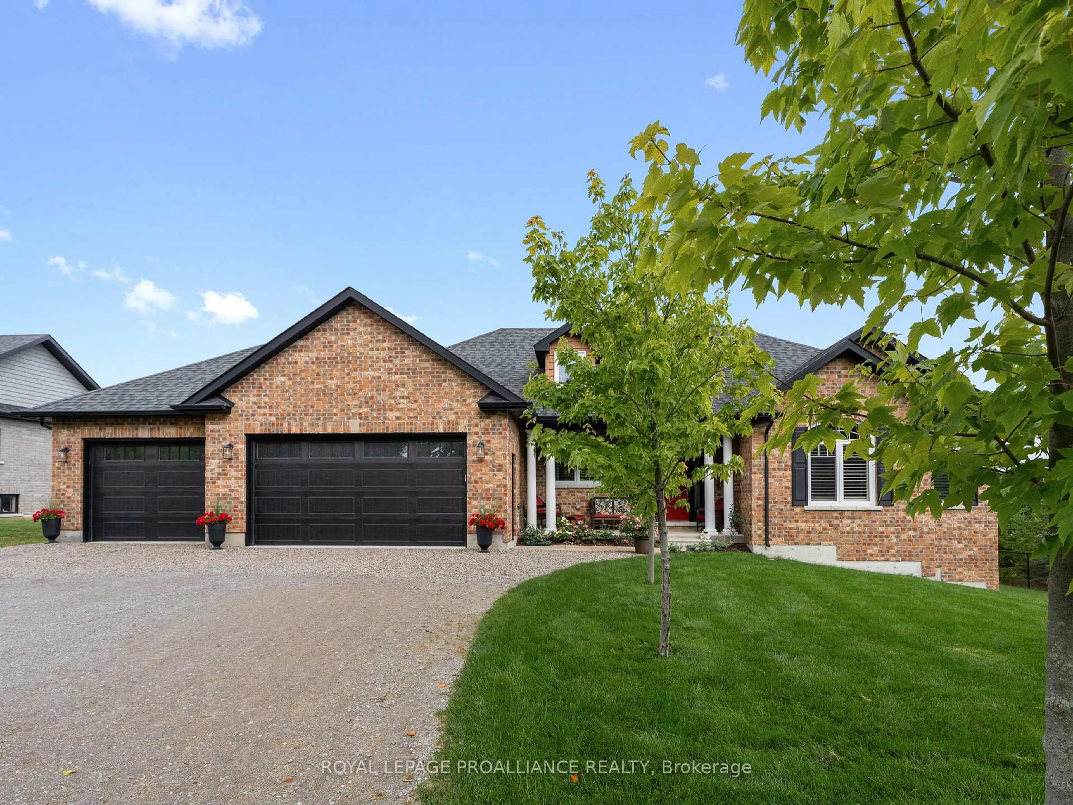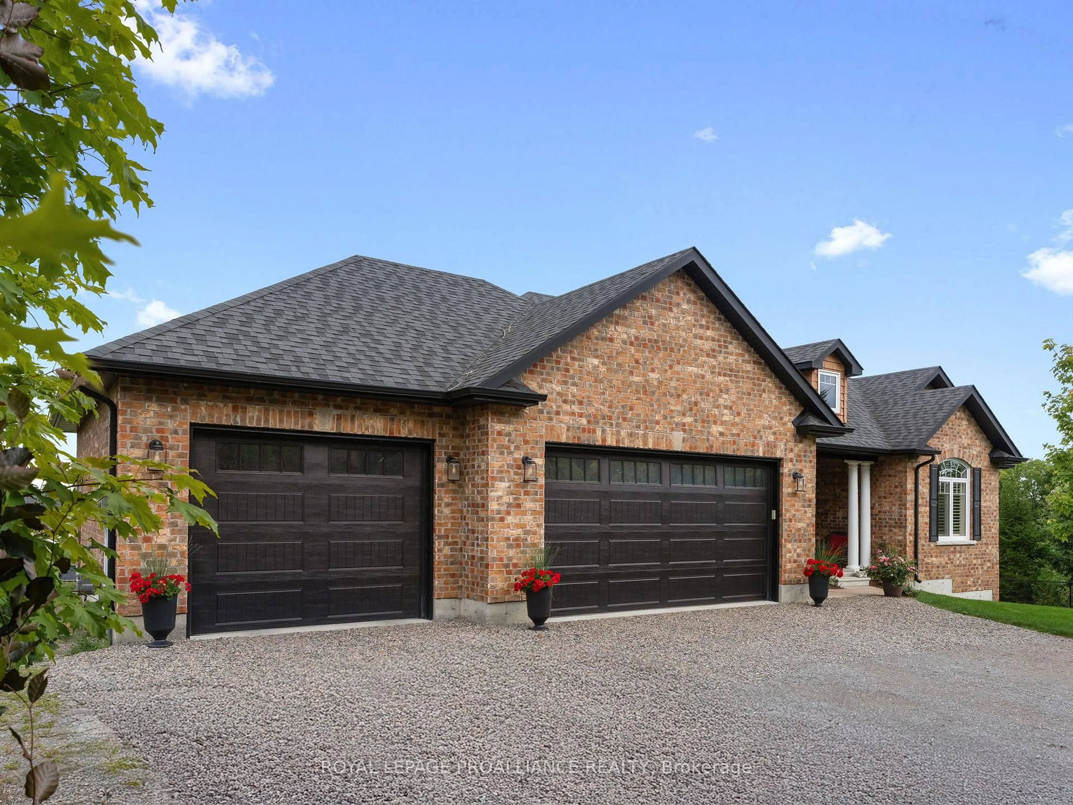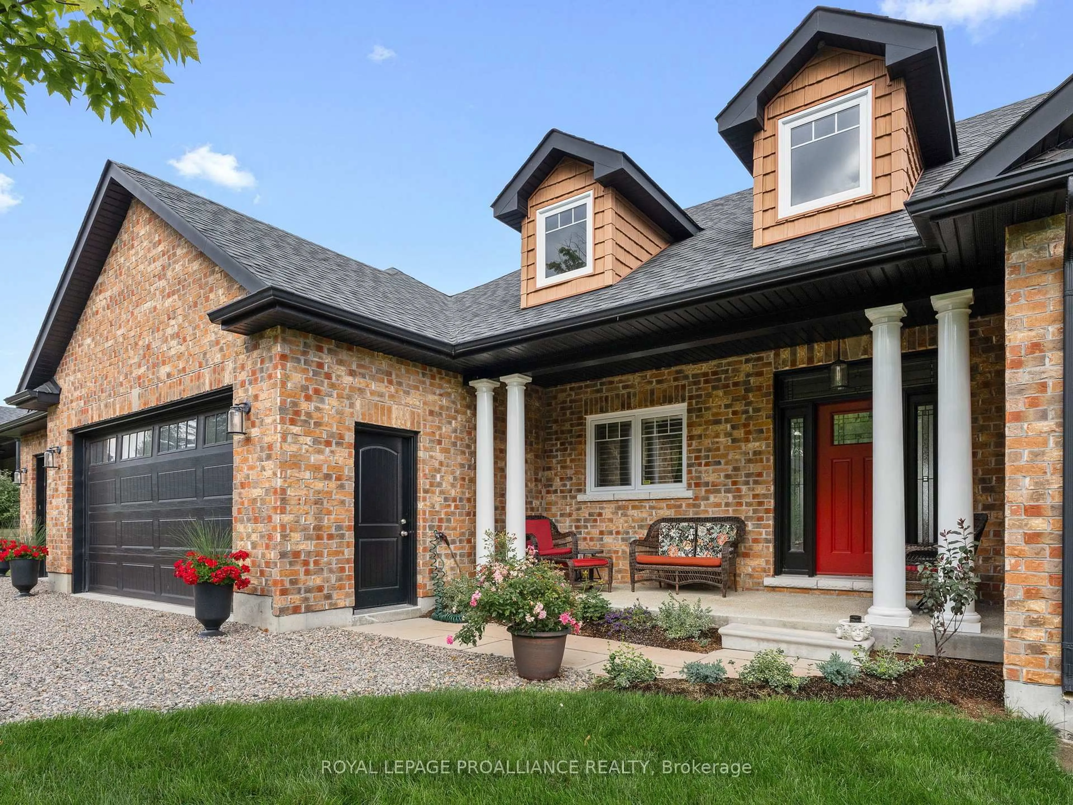349 Brimley Rd, Alnwick/Haldimand, Ontario K0K 2G0
Contact us about this property
Highlights
Estimated valueThis is the price Wahi expects this property to sell for.
The calculation is powered by our Instant Home Value Estimate, which uses current market and property price trends to estimate your home’s value with a 90% accuracy rate.Not available
Price/Sqft$671/sqft
Monthly cost
Open Calculator
Description
Welcome to the prestigious Glens of Antrim, one of Grafton's most sought-after estate communities. Just minutes east of Cobourg, this impressive bungalow sits on nearly an acre and combines timeless design with thoughtful upgrades throughout. Step inside to discover bright, open-concept living with 10-foot ceilings, gleaming hardwood floors, and California shutters. The heart of the home is the gourmet kitchen, complete with granite counters, a walk-in pantry, stainless steel appliances, and custom details that make cooking and entertaining a pleasure. The adjoining living area features a beautiful stone fireplace and large windows that frame peaceful views of the property. The spacious primary suite offers a walk-in closet and a spa-like ensuite with heated floors and a soaking tub. A second bedroom and full bath provide comfortable space for family or guests. The lower level offers endless potential with a newly finished third bedroom, a roughed-in bath, and oversized windows that fill the space with natural light. Car enthusiasts and hobbyists will appreciate the three-car garage with interior access, along with a bonus fourth garage door that opens to the backyard, perfect for garden tools, ATVs, or outdoor living. This home is more than a place to live. It is a lifestyle and a rare opportunity in a truly remarkable neighbourhood. High Speed Bell Fibe Internet. Basement in-law suite potential; separate entrance through the garage. Basement bathroom roughed-in.
Property Details
Interior
Features
Main Floor
Kitchen
3.38 x 4.22Breakfast
2.92 x 4.22Bathroom
2.63 x 3.665 Pc Ensuite
Bathroom
2.93 x 1.574 Pc Bath
Exterior
Features
Parking
Garage spaces 3
Garage type Attached
Other parking spaces 6
Total parking spaces 9
Property History
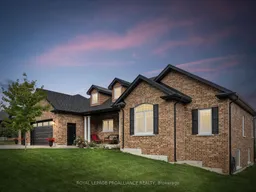 41
41