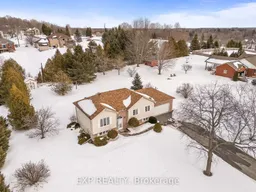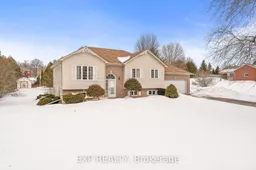395 Brimley Road presents a rare opportunity for those looking to live on the outskirts of town with a wee bit of property, privacy, tranquility and is value packed every step of the way. Well positioned and nicely tucked on its nearly 1 acre lot, this home offers 4 bedrooms, 2 full bathrooms, an abundance of opportunity and potential for the new owners to make this house and property, their home. Traditional raised bungalow design with well laid out main floor featuring a big, bright conventional living room, dining space and kitchen that walks out to the elevated deck overlooking the lovely private back yard. 3 large bedrooms and 2 bathrooms finish the main level, including a primary bedroom that comes complete with a 4-piece ensuite. The finished lower level is an open concept clean slate and allows for a variety of possibilities. Recent Updates include new furnace 2019, shingles 2020, elevated private deck from kitchen 2023 and more amazing feature that will cater to ownership on many levels. Walking Distance to Quaint Village of Grafton, Recreation Centre, Park, Walking Trails, Great Public Schools (Public and Catholic) and Lake Ontario. Minutes from the 401 and Ontario's Feel Good Town, Cobourg with all the amazing and wonderful amenities it has to offer!!
Inclusions: Dishwasher, Stove, Microwave, Fridge, Washer, Dryer, HWT





