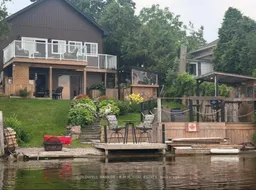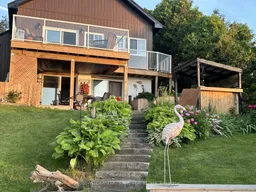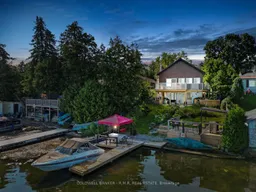6108-9 Curtis Point Rd - Rice Lake Waterfront! Discover your perfect waterfront retreat on the South shore of Rice Lake. This charming 4-season 2 bedroom PLUS LOFT home offers a bright open-concept main floor with kitchen, dining, and living areas all designed to capture sweeping water views. A cozy loft provides additional sleeping space, while the main floor bedroom adds convenience. Step out onto the glass-paneled deck to enjoy unobstructed vistas of the lake. The finished lower level includes a spacious family room with a ROBY woodstove, a games room, and a private primary bedroom with walk-out to a lakeside patio. With 40 feet of clean, swimmable waterfront, new docking, and a covered outdoor cooking area, this property is designed for lakeside living and entertaining. Enjoy the summer with belly flops, tubing, waterskiing, and fishing on Rice Lake, part of the Trent Severn Waterway at 28 Km long and 5 Km wide. Known for panfish, walleye, muskellunge and bass. Take in the brilliant fall colours before winter arrives and enjoy hot cocoa, marshmallows, skating, snowmobiling, and ice fishing. Located only 45 minutes to Peterborough, 30 minutes to historic Cobourg, and under 2 hours to Toronto, this property offers year-round enjoyment with easy access to city amenities. THIS IS A LIFESTYLE! Highlights: 1 bedroom on main PLUS loft, PRIMARY suite on lower level, OPEN CONCEPT living/dining/kitchen with CATHEDRAL ceilings and LAKE views. Walkouts to deck and patio(s) from both levels. new docking & covered outdoor cooking area. 40 ft of clean waterfront on Rice Lake. Year-round recreation: boating, fishing, swimming, skating, snowmobiling. Convenient location close to Peterborough, Cobourg, and the GTA
Inclusions: Stainless Fridge 2024, Stainless Stove, 2024, Washer, Dryer, UV System, All Electrical Light Fixtures, Airtight ROBY Cookstove/Woodstove 2020. Hot Water Tank. 2 Metal Sheds. New Docking.






