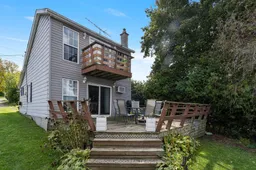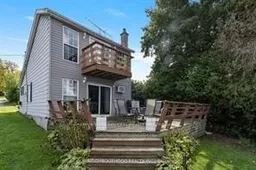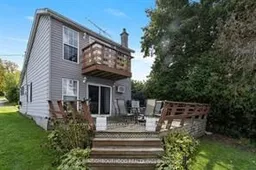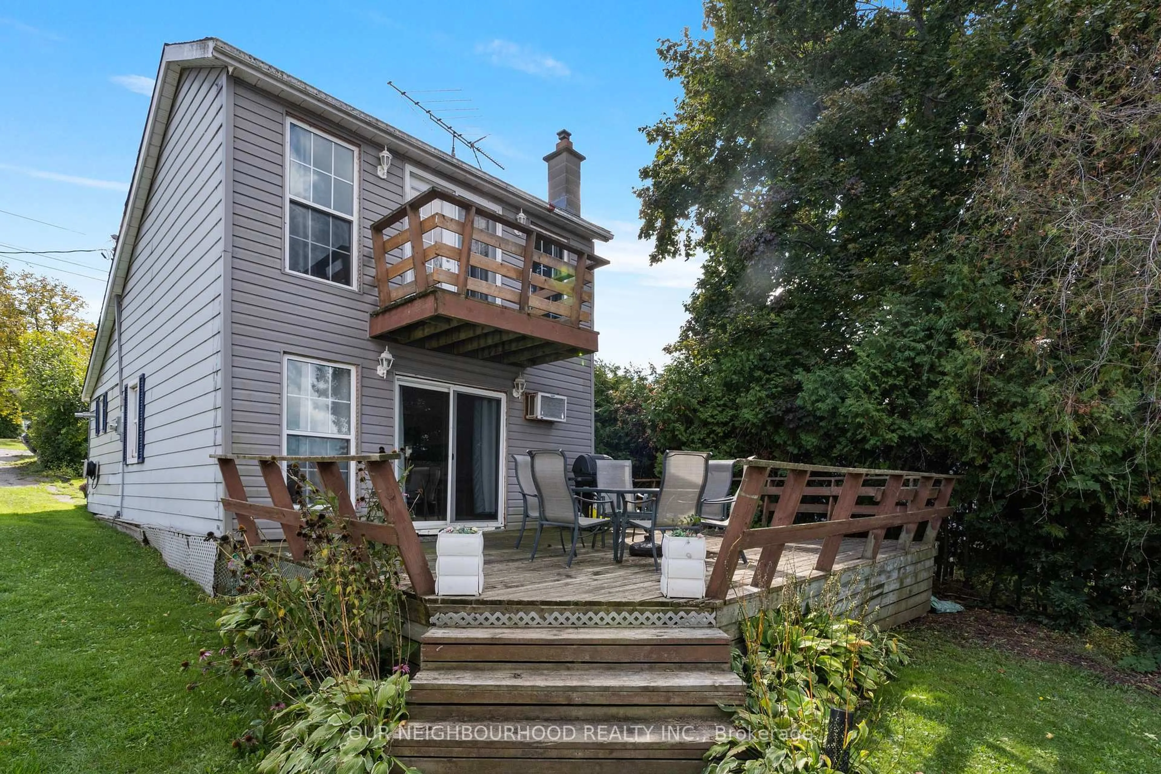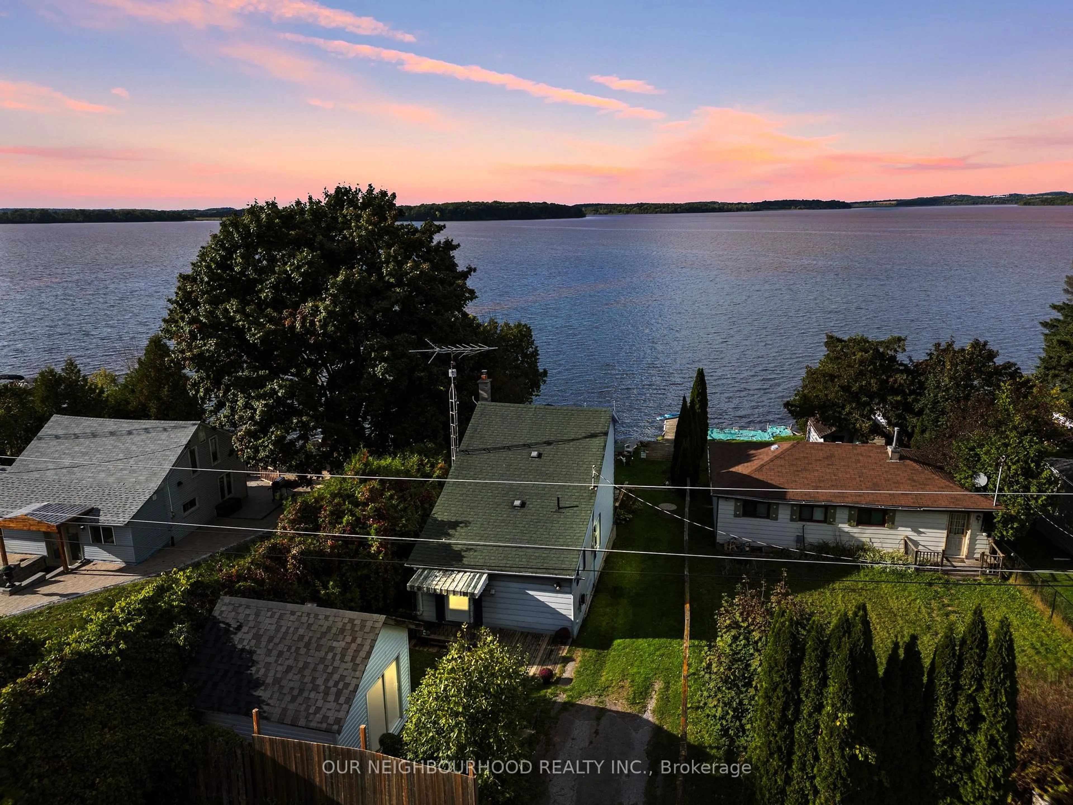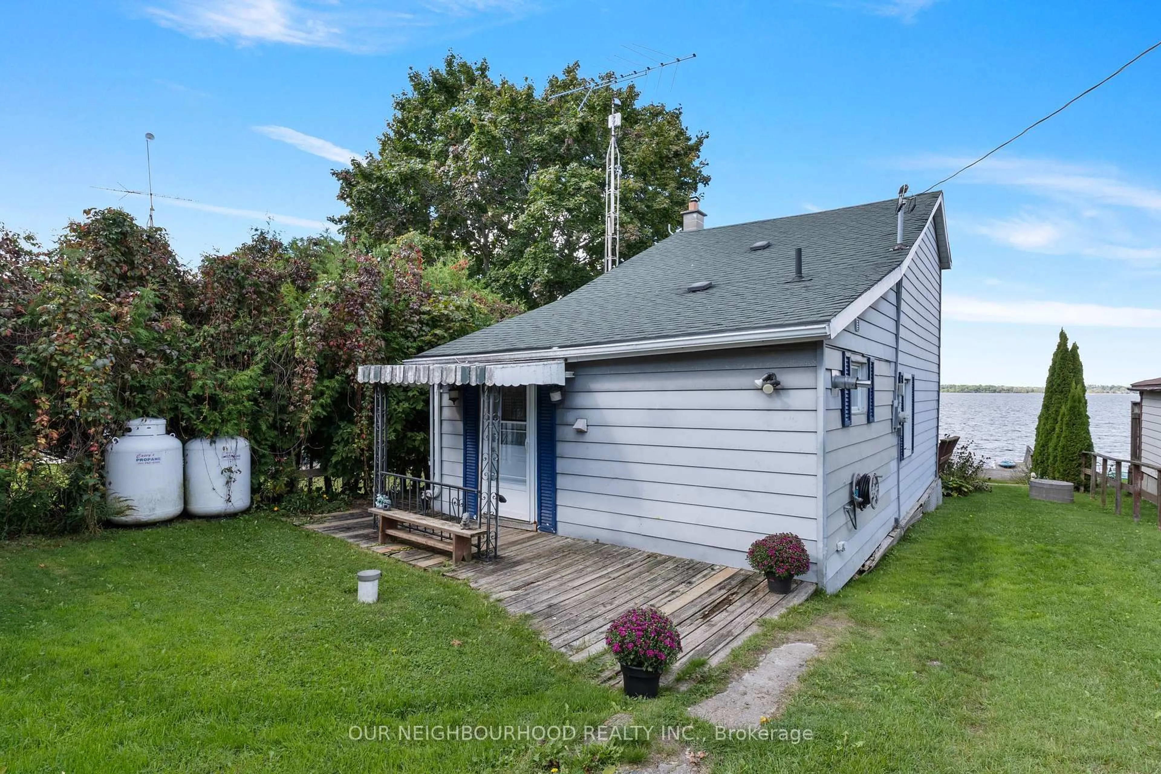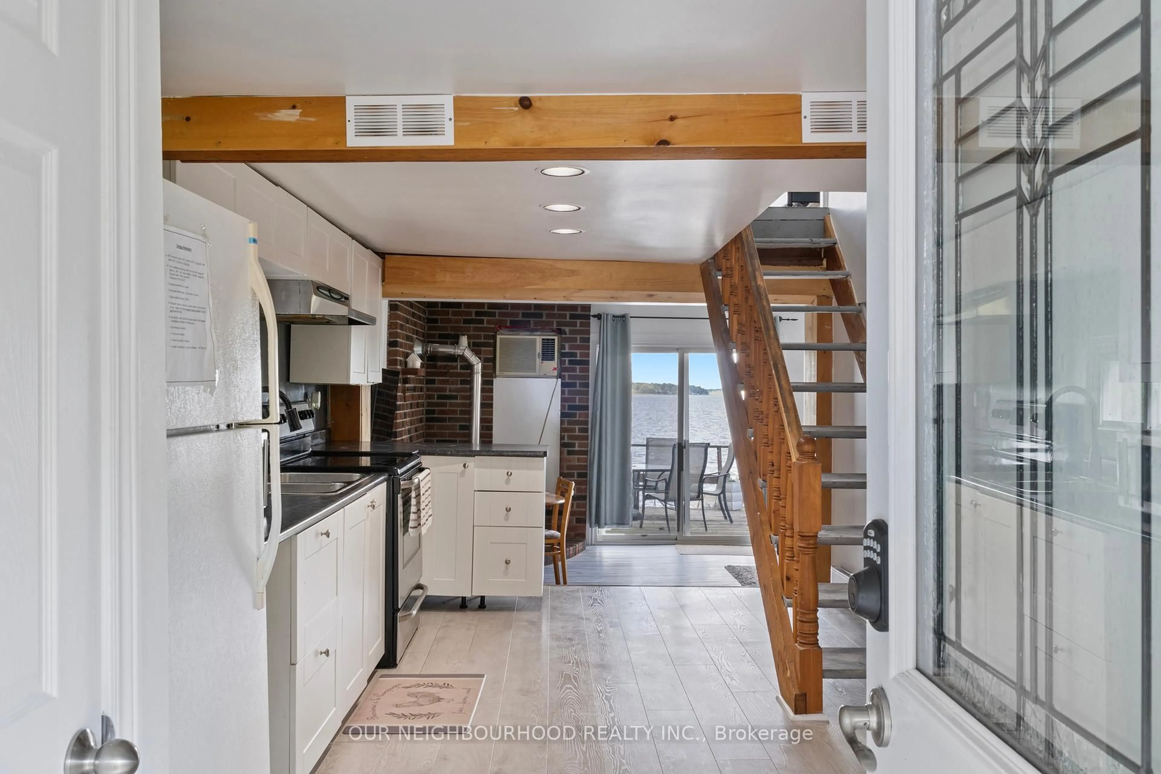6108 Curtis Point Rd #41, Alnwick/Haldimand, Ontario K0K 2X0
Contact us about this property
Highlights
Estimated valueThis is the price Wahi expects this property to sell for.
The calculation is powered by our Instant Home Value Estimate, which uses current market and property price trends to estimate your home’s value with a 90% accuracy rate.Not available
Price/Sqft$701/sqft
Monthly cost
Open Calculator
Description
Nestled on the serene shores of Rice Lake, just minutes from the charming community of Roseneath, this beautiful 4-season cottage or home away from the city is the perfect getaway year-round. With breathtaking lake views and direct access to the water, it offers an ideal setting for relaxation, outdoor adventures, and potential rental income. The main house features a bright kitchen, cozy living/dining room with a propane fireplace, main-floor laundry, a 4-piece bath with a clawfoot tub, and two bedrooms including a primary bedroom with a private balcony overlooking the lake. Additional accommodations include a newly built Bunkie for guests and a Lake House, which serves as a games room and extra sleeping space right by the water. Outside, enjoy two docks, a sandy shoreline, and space for bonfires. In the warmer months, delight in boating, fishing, and swimming, while the fall brings vibrant foliage and scenic trails nearby. Winter activities include ice fishing, snowshoeing, and cross-country skiing, making this cottage/home a true four-season retreat. Map directions may appear as listing being on Hillside Camp Drive. **EXTRAS** Lake House Roof 2021, Bunkie 2024, Main House roof approx 6 yrs, Main House baseboard heaters approx 6 yrs, $60 road maintenance fee. Bedrm 3 is the Bunkie Bedrm 4 is the Lake House.
Property Details
Interior
Features
Main Floor
Kitchen
2.31648 x 4.8387Laminate / Pot Lights / Staircase
Living
3.52806 x 5.337048Fireplace / W/O To Deck / B/I Bookcase
Dining
2.043684 x 1.708404Combined W/Living / Vinyl Floor
2nd Br
3.270504 x 2.090928Vinyl Floor / Window / Closet
Exterior
Features
Parking
Garage spaces -
Garage type -
Total parking spaces 3
Property History
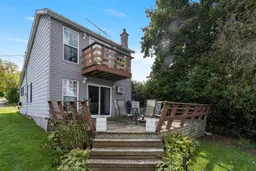 27
27