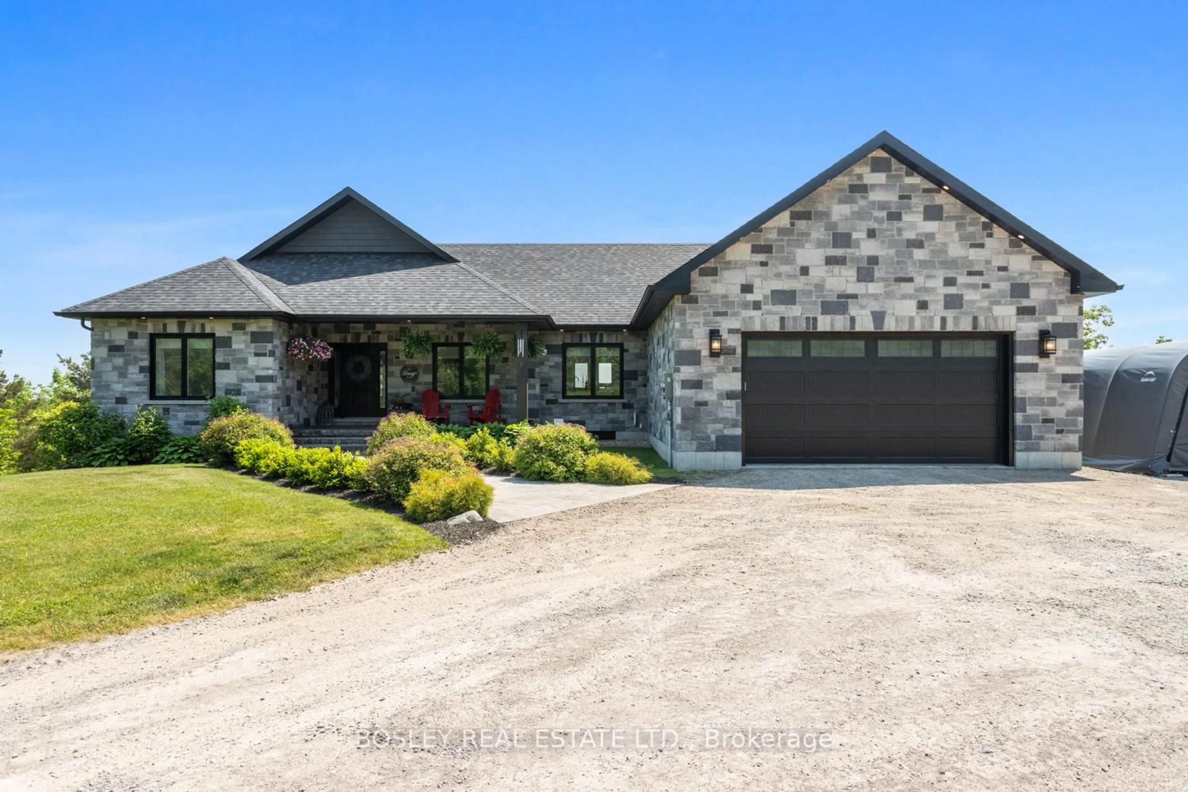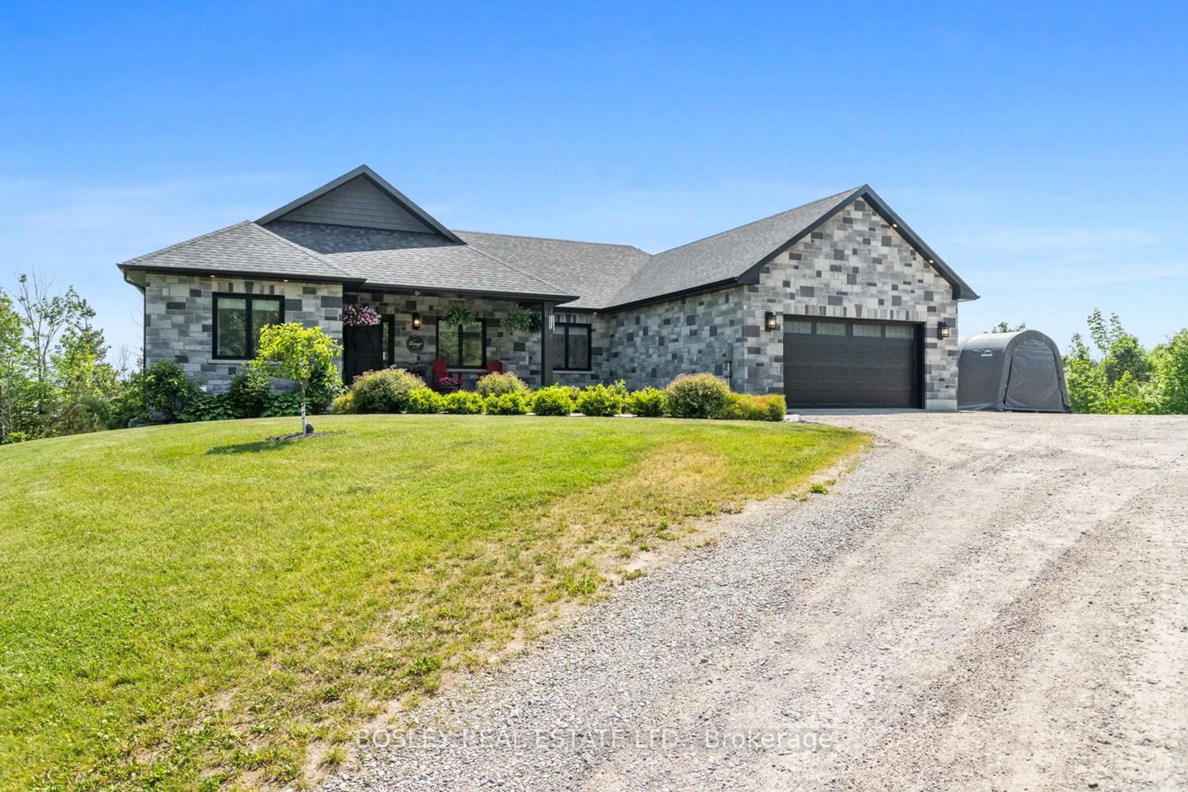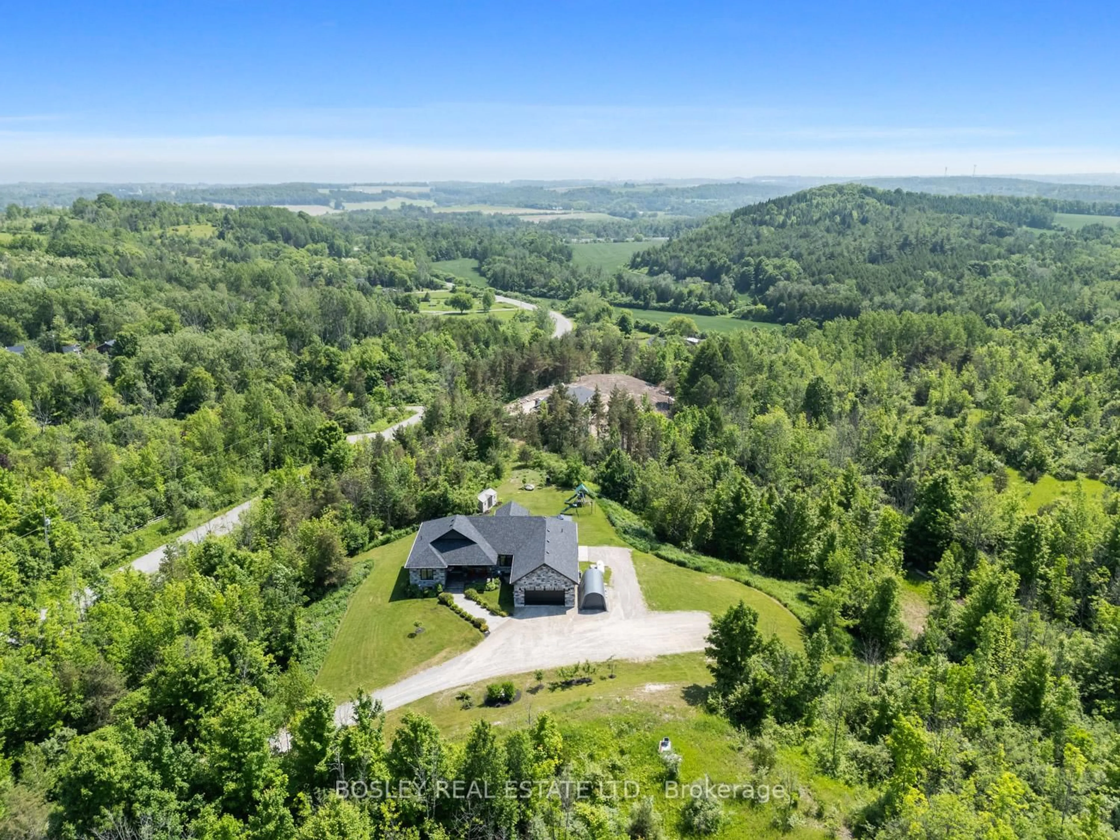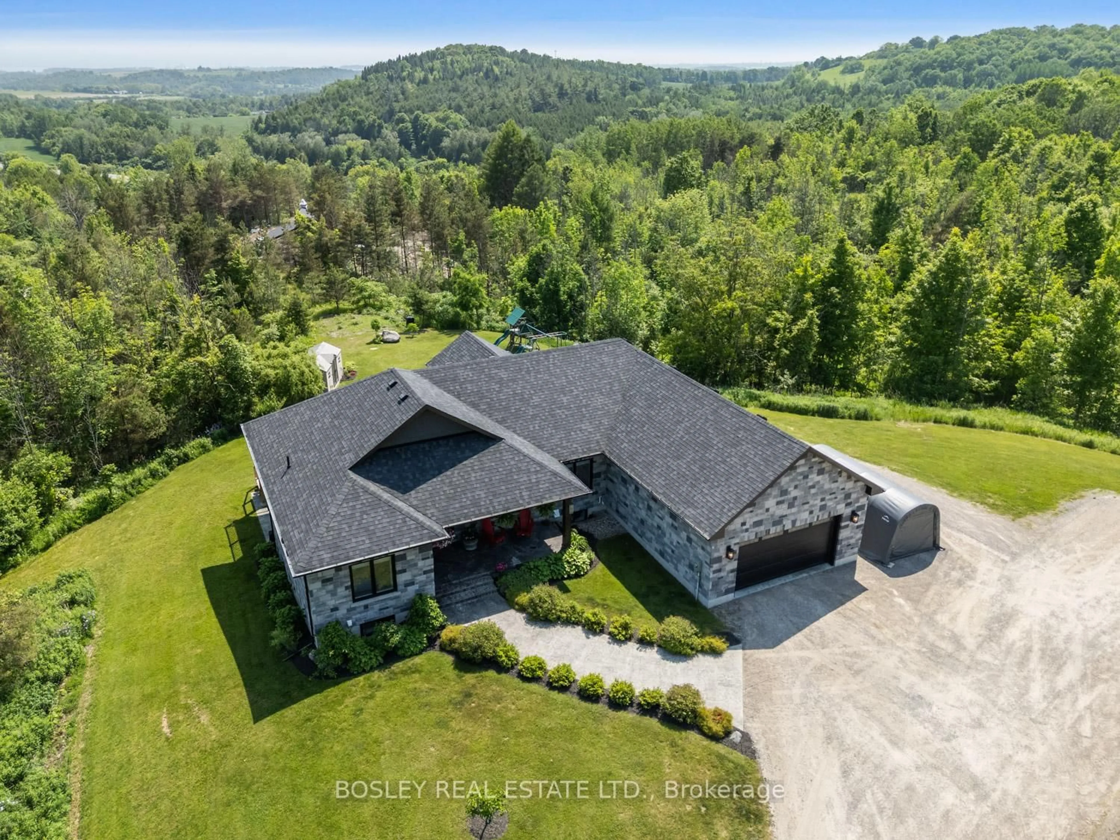722 Northumberland Heights Rd, Alnwick/Haldimand, Ontario K9A 4J8
Contact us about this property
Highlights
Estimated valueThis is the price Wahi expects this property to sell for.
The calculation is powered by our Instant Home Value Estimate, which uses current market and property price trends to estimate your home’s value with a 90% accuracy rate.Not available
Price/Sqft$704/sqft
Monthly cost
Open Calculator
Description
Elevated with picturesque views overlooking Lake Ontario and surrounding countryside, this stunning custom built bungalow is exquisitely finished throughout. An open concept main floor welcomes you from the covered front porch, views through as you walk into a beautiful interior space, eat-in kitchen with walk in pantry, ample dining space and living room with propane fireplace and walk out to deck and stunning natural views. Three bedrooms on the main level, large primary suite with prestine ensuite bath, main floor office/den/flex room, 2 additional bedrooms with shared bathroom, rough in for laundry and interior access to the garage. The lower level provides a finished family room, storage, laundry and shared entryway with access to the fully finished 2 bedroom in-law suite sharing similar views and walk out to patio, full kitchen and living room with fireplace, bathroom and plenty of storage. It's clear that intelligent thought and attention to detail went into the design and construction of this inviting home, situated on over 1.5 acres and within close proximity to Cobourg, Grafton Public School, parks, trails and all amenities Northumberland County has to offer. This home provides great opportunity for those looking to embrace rural living on a manageable and private property yet seeking the benefits of new construction without all of the work to build independently and modern conveniences. (Lake Ontario Views, Architectural Stone Facade, Expansive Decking, High Quality Finishes Throughout, Propane Fireplace(s), Large Primary Bedroom & Ensuite, Lower Level In-Law Suite, Custom Cabinetry Throughout, UV Water Softener System, Charcoal Filter/Iron Filter, Fully Landscaped Grounds, Privacy and Hillside Elevations)
Property Details
Interior
Features
Bsmt Floor
Laundry
1.86 x 2.625th Br
3.08 x 3.354th Br
3.79 x 3.94Kitchen
4.5 x 5.52Eat-In Kitchen
Exterior
Features
Parking
Garage spaces 2
Garage type Attached
Other parking spaces 4
Total parking spaces 6
Property History
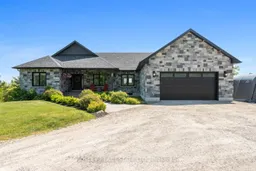 50
50
