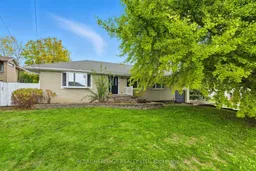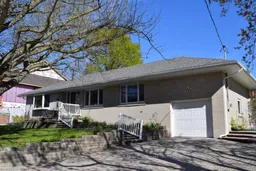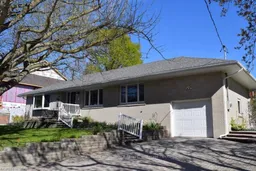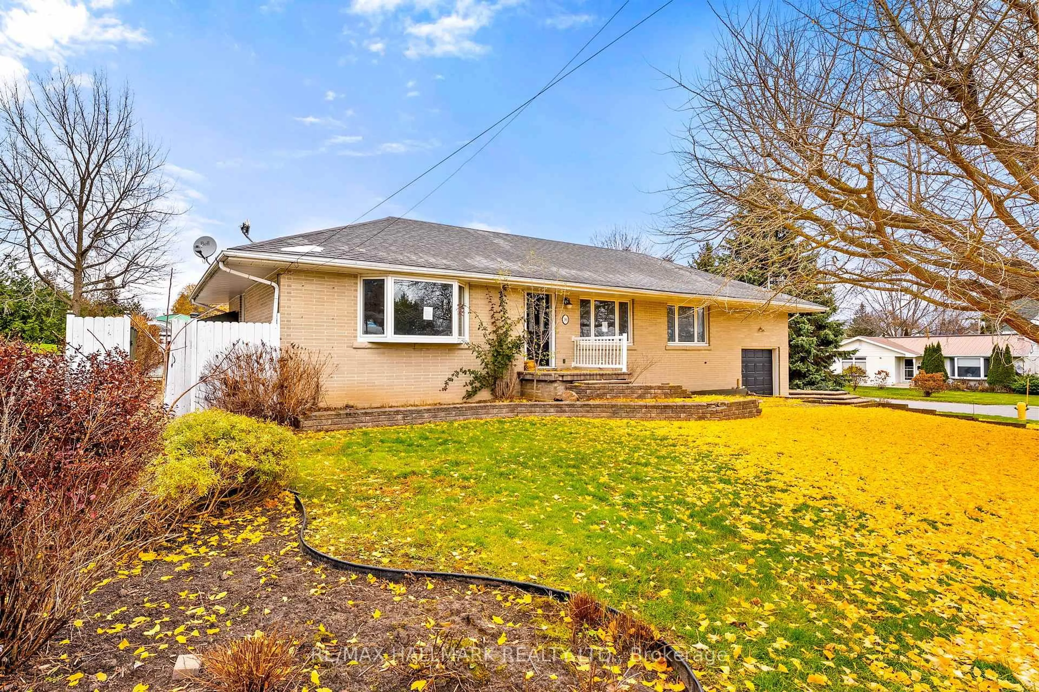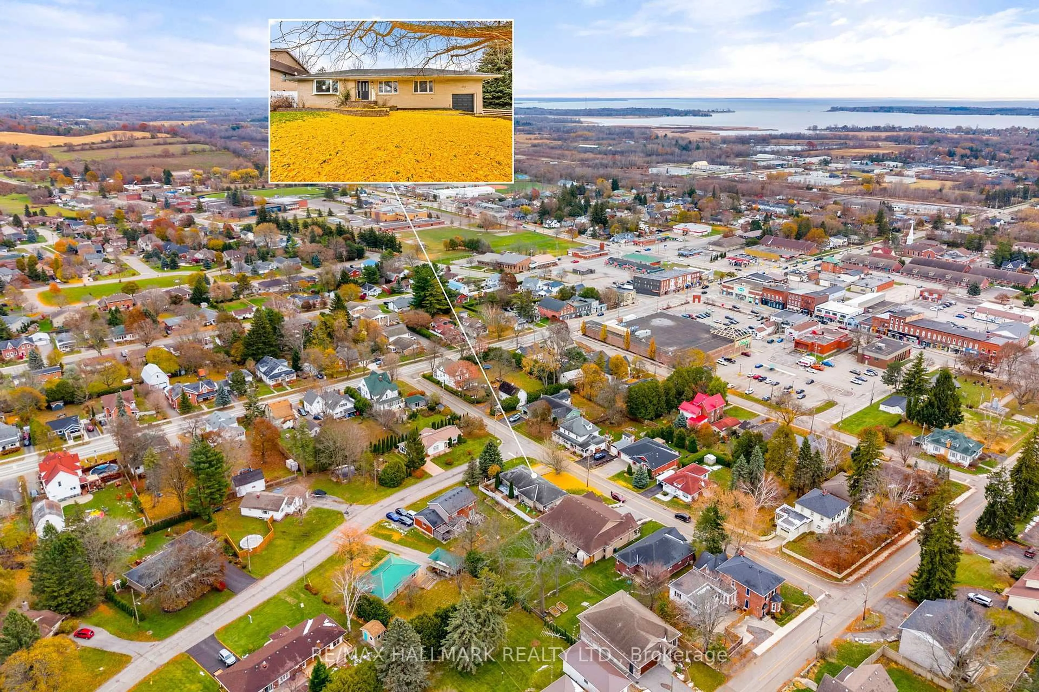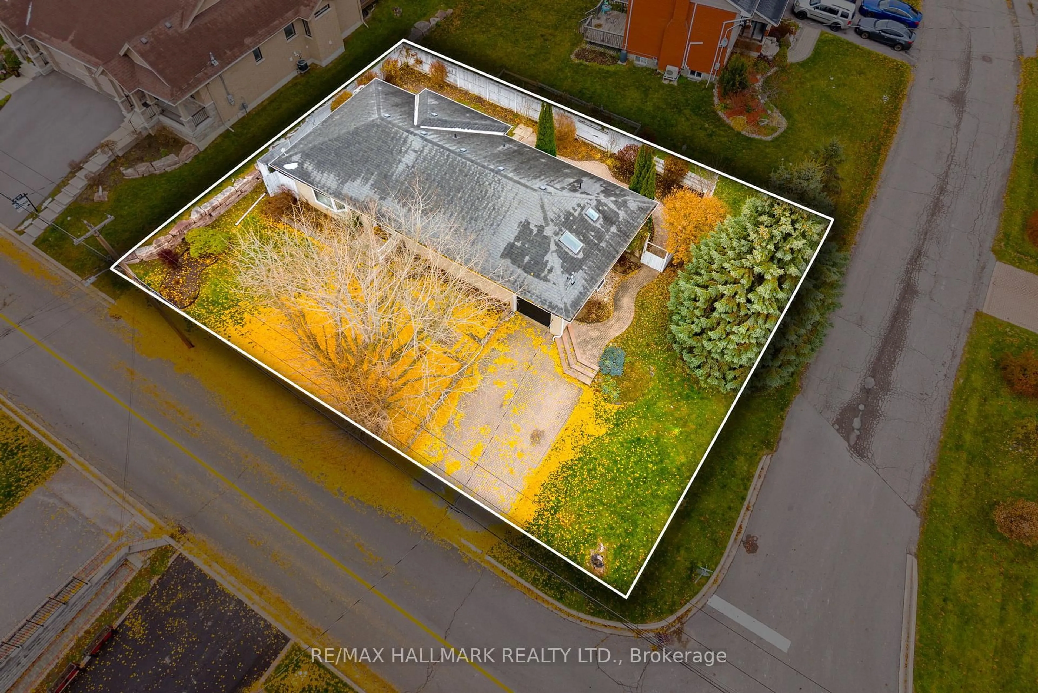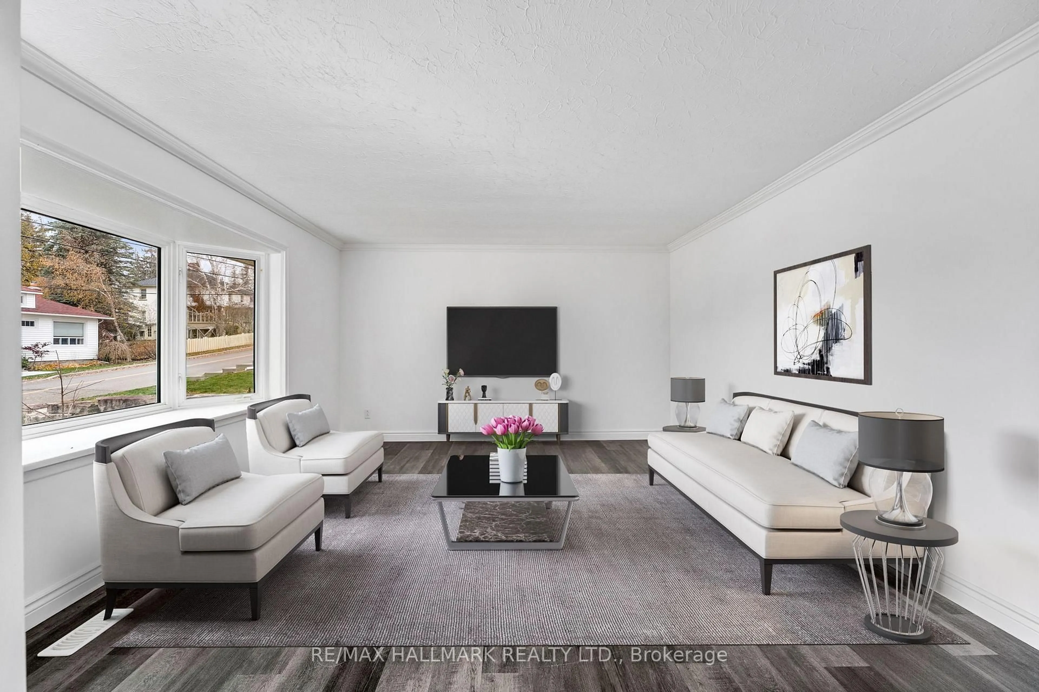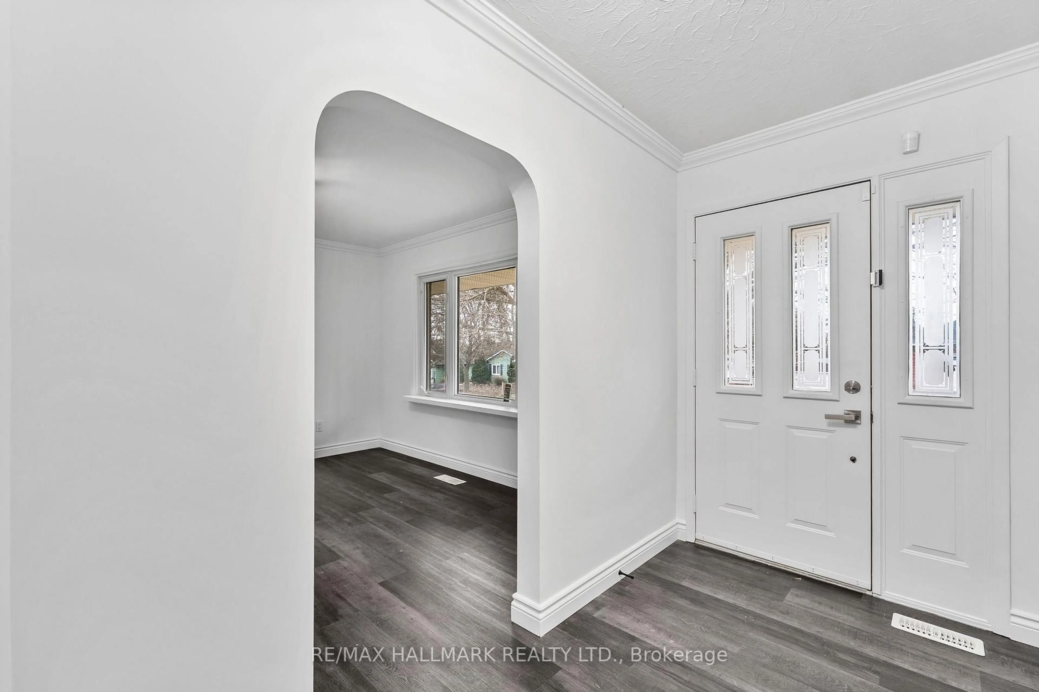10 Dorman St, Brighton, Ontario K0K 1H0
Contact us about this property
Highlights
Estimated valueThis is the price Wahi expects this property to sell for.
The calculation is powered by our Instant Home Value Estimate, which uses current market and property price trends to estimate your home’s value with a 90% accuracy rate.Not available
Price/Sqft$309/sqft
Monthly cost
Open Calculator
Description
Welcome to this charming detached brick bungalow in the heart of Brighton. Offering 3 bedrooms and 3 bathrooms, this home features convenient main-floor living with a bright primary bedroom, a sun-filled living room with a bay window, and a dedicated dining area. The spacious kitchen includes white shaker cabinetry, a centre island with a gas cooktop, and a casual breakfast nook overlooking the yard. A versatile family room with built-in shelving can easily function as an additional bedroom or flex space. The upper level provides a private bedroom and full bath, while the lower level offers a 2-piece bath, laundry hookups, and an expansive unfinished area ready for future customization. Outside, enjoy landscaped gardens, a tiered deck, and a brick-paved driveway leading to the attached garage-providing parking for up to five vehicles. Just a short walk to downtown Brighton's shops, schools, and amenities, this home is an excellent opportunity in a sought-after location.
Property Details
Interior
Features
Main Floor
Living
5.27 x 4.08Dining
3.67 x 3.71Kitchen
4.41 x 4.63Family
3.48 x 3.71Exterior
Features
Parking
Garage spaces 1
Garage type Attached
Other parking spaces 4
Total parking spaces 5
Property History
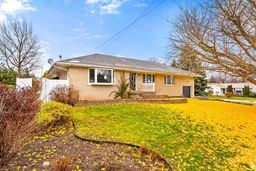 49
49