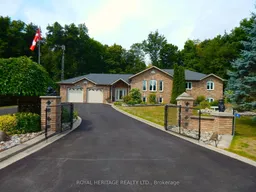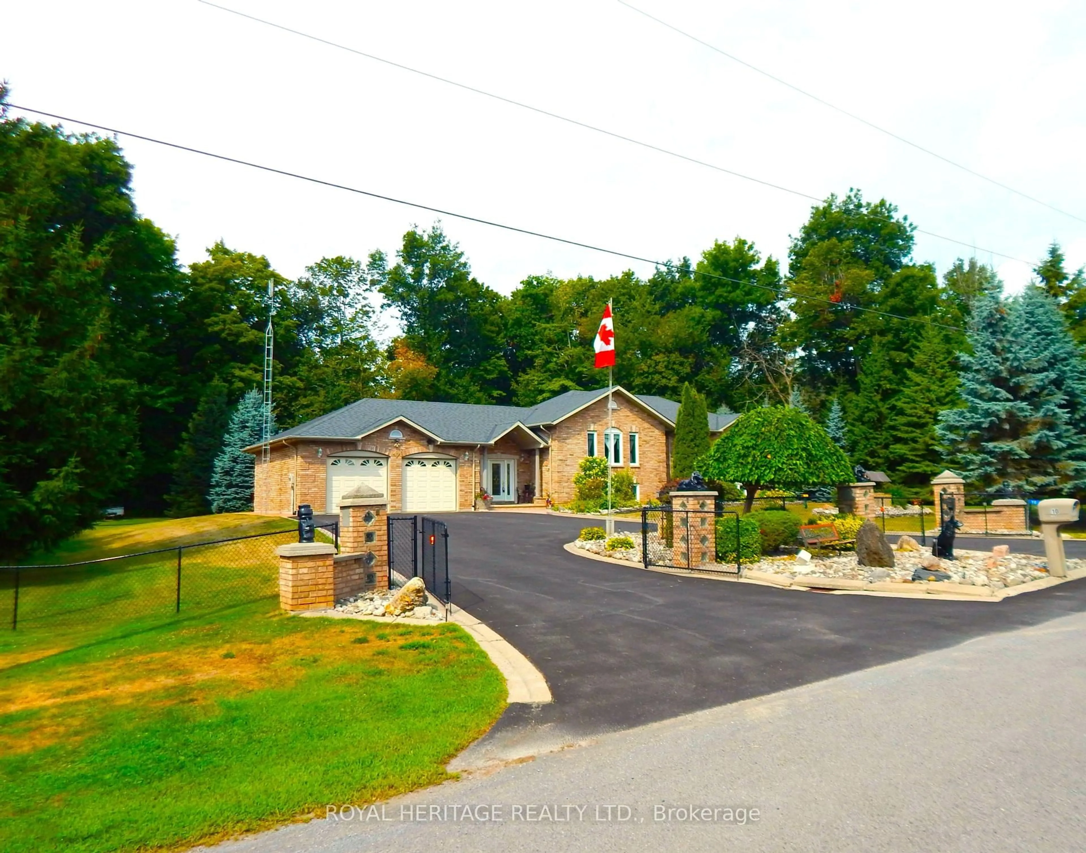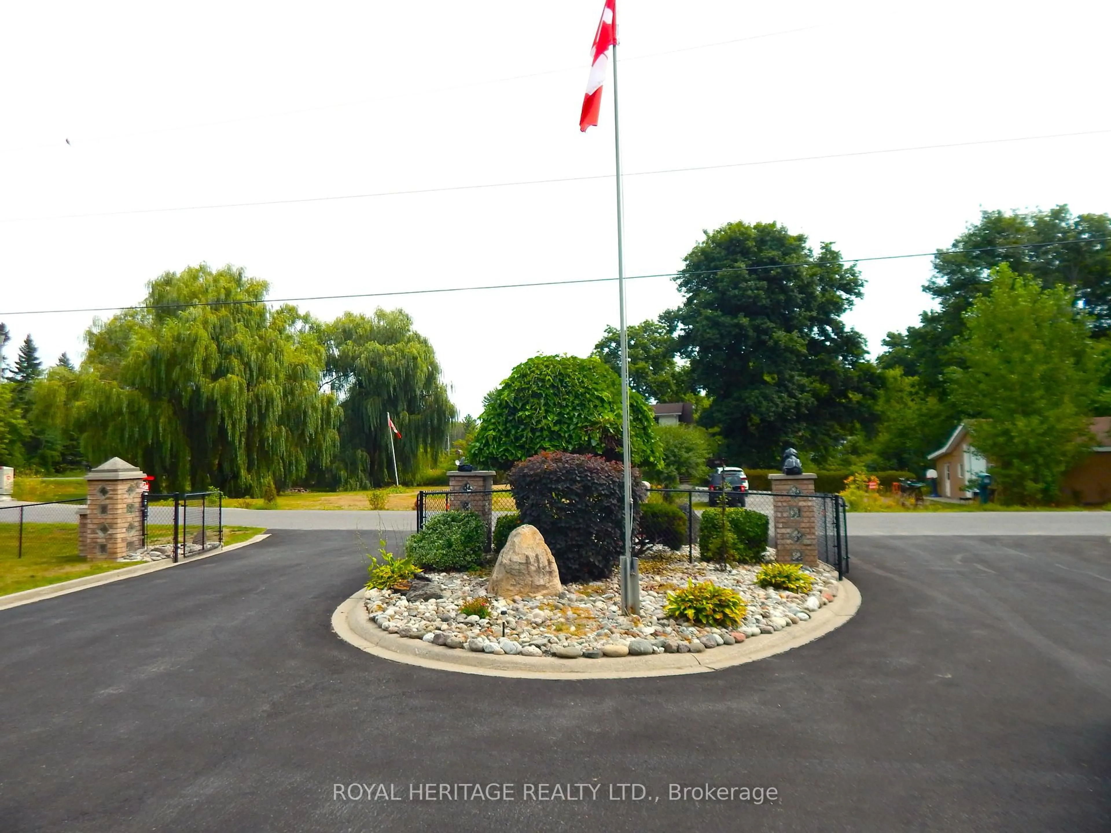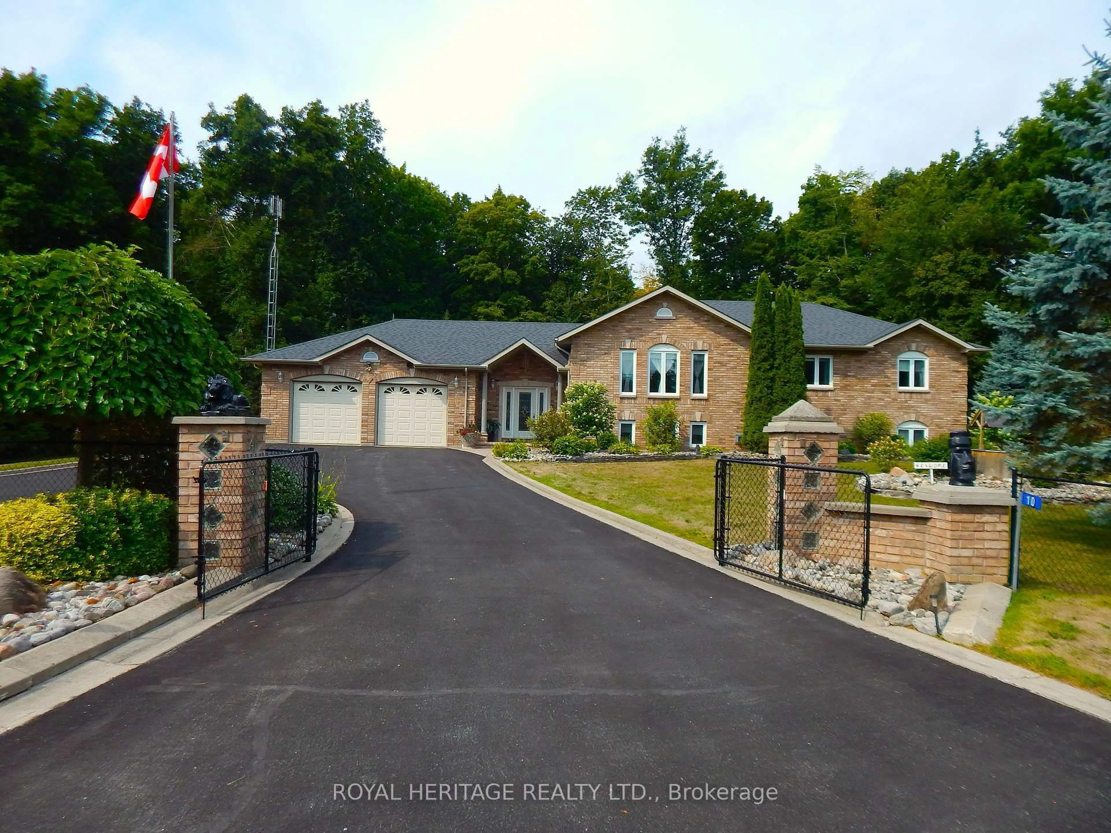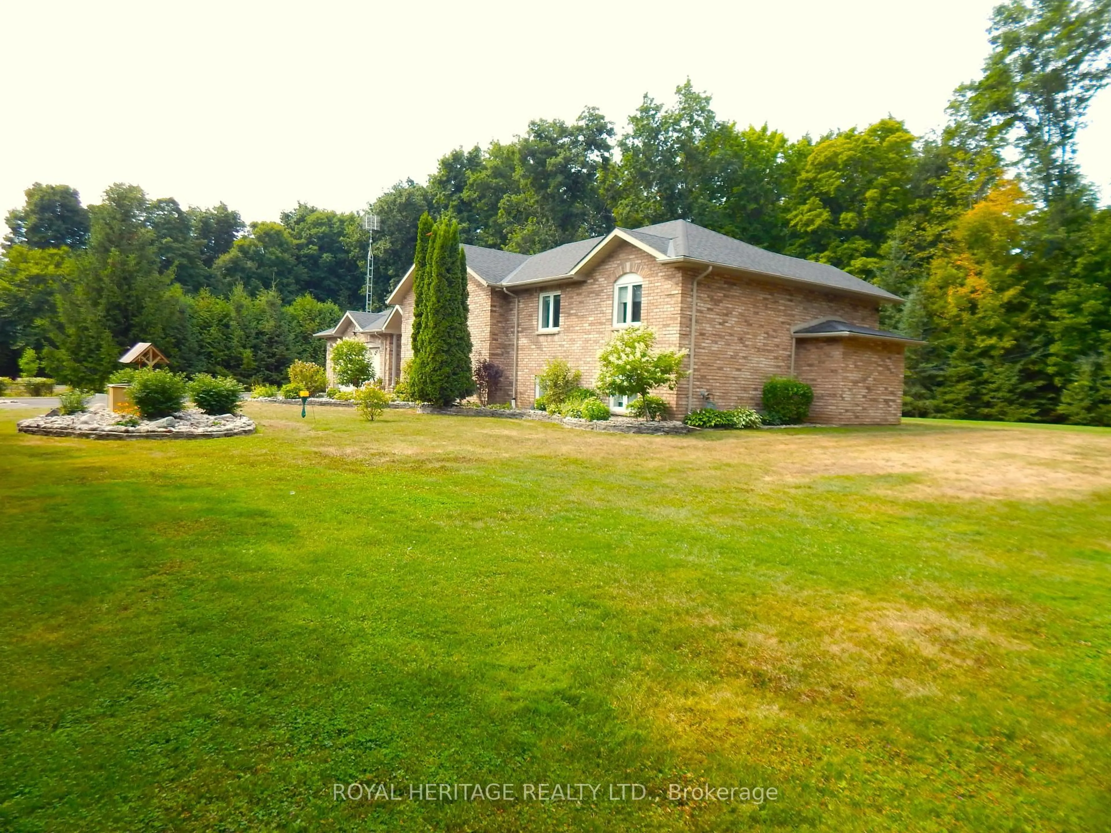10 VICARI Rd, Brighton, Ontario K0K 1H0
Contact us about this property
Highlights
Estimated valueThis is the price Wahi expects this property to sell for.
The calculation is powered by our Instant Home Value Estimate, which uses current market and property price trends to estimate your home’s value with a 90% accuracy rate.Not available
Price/Sqft$539/sqft
Monthly cost
Open Calculator
Description
Welcome to this stunning custom built raised bungalow, offering the perfect blend of style, space, and flexibility-all nestled on a beautifully, landscaped 1-acre lot, With 3 bedrooms and 3 bathrooms, this home is ideal for families, multi-generational living, or those seeking a peaceful retreat. Lot is all fenced to keep your children and your furry friends safe. Step inside to find elegant marble and ceramic flooring throughout, setting the tone for the open-concept main floor. The spacious living and dining area flows seamlessly into the modern kitchen, creating an inviting space for entertaining and everyday living. The primary suite offers comfort and privacy, while the additional bedrooms provide ample space for family, guests, or a home office. The fully finished lower level adds even more versatility, featuring a 3 piece bath, den and a separate entrance with plumbing rough in for a potential kitchen & 2 more bedrooms, perfect for an in-law suite or rental income. Enjoy the outdoors with plenty of room to roam, garden, or relax on your covered back deck. whether you're hosting summer BBQs or enjoying a quiet morning coffee, this home delivers peace and potential in equal measure. Excellent location, house is on a dead end rd, very private but still close to all amenities. A rare find with timeless curb appeal-book your private showing today!
Property Details
Interior
Features
Main Floor
Living
8.89 x 6.4Kitchen
4.13 x 3.73Primary
4.34 x 3.95Br
3.65 x 3.12Exterior
Features
Parking
Garage spaces 2
Garage type Attached
Other parking spaces 8
Total parking spaces 10
Property History
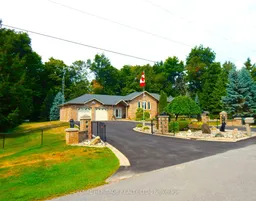 43
43