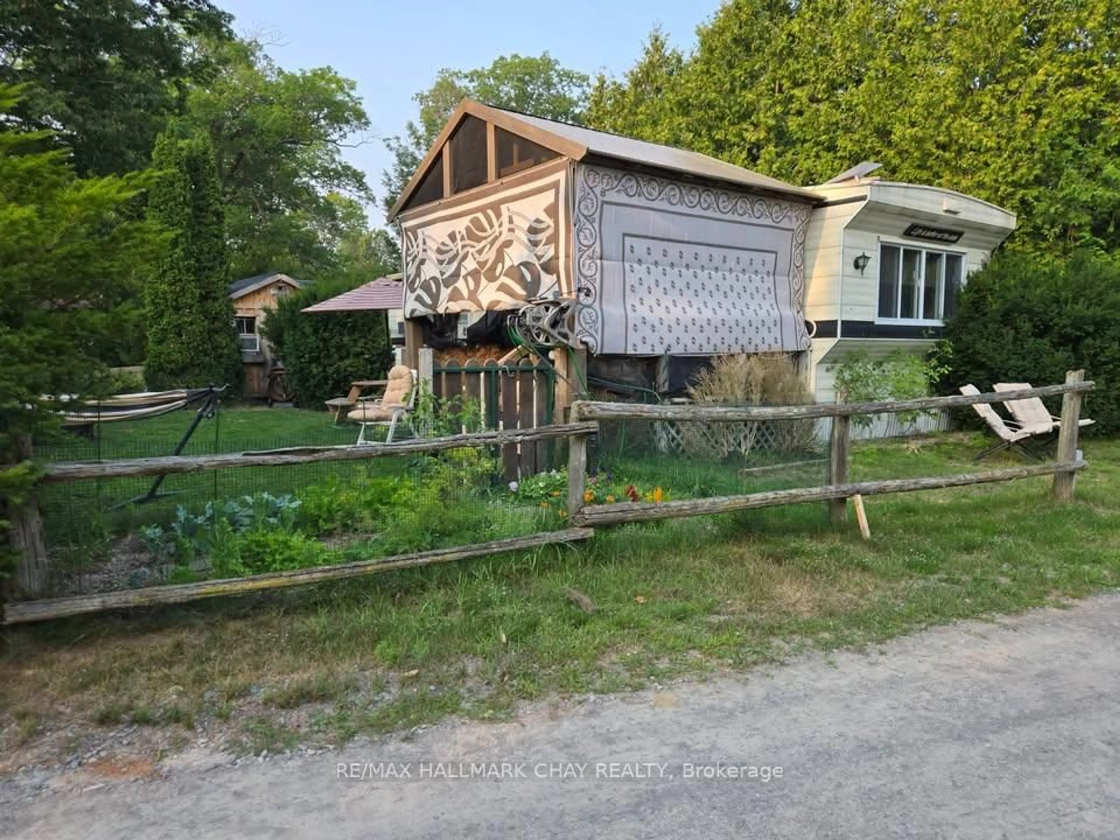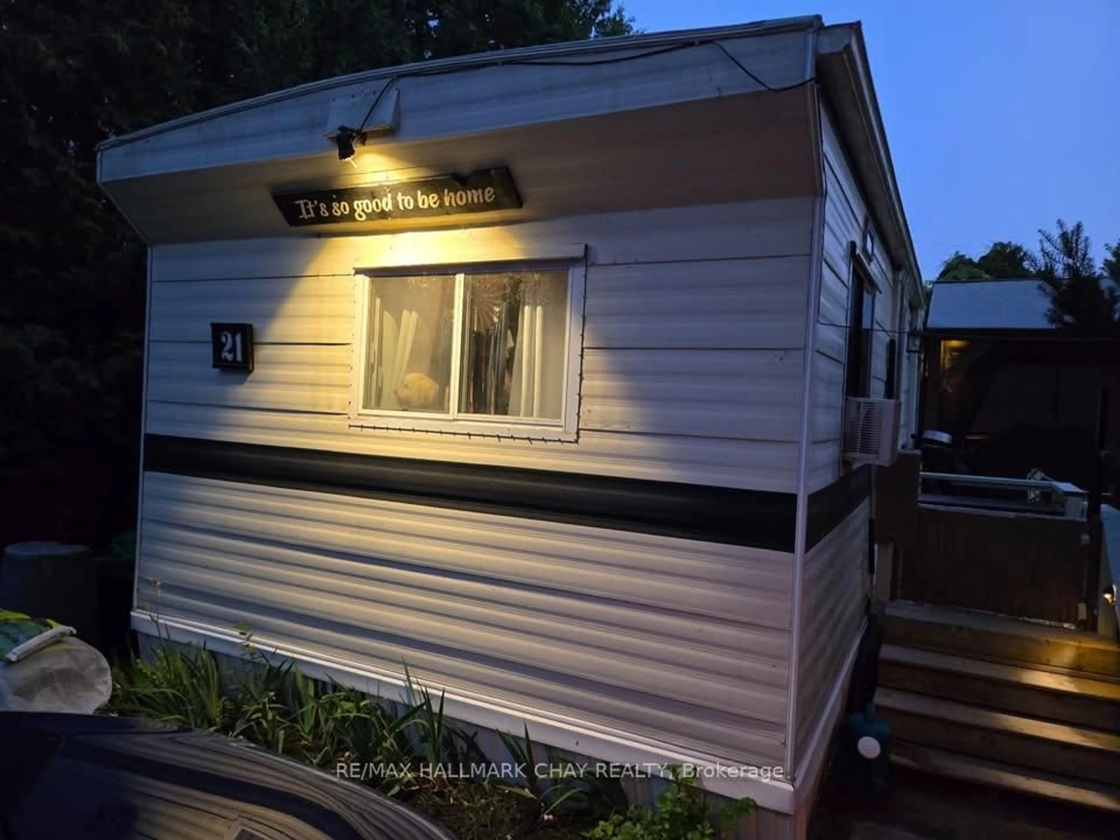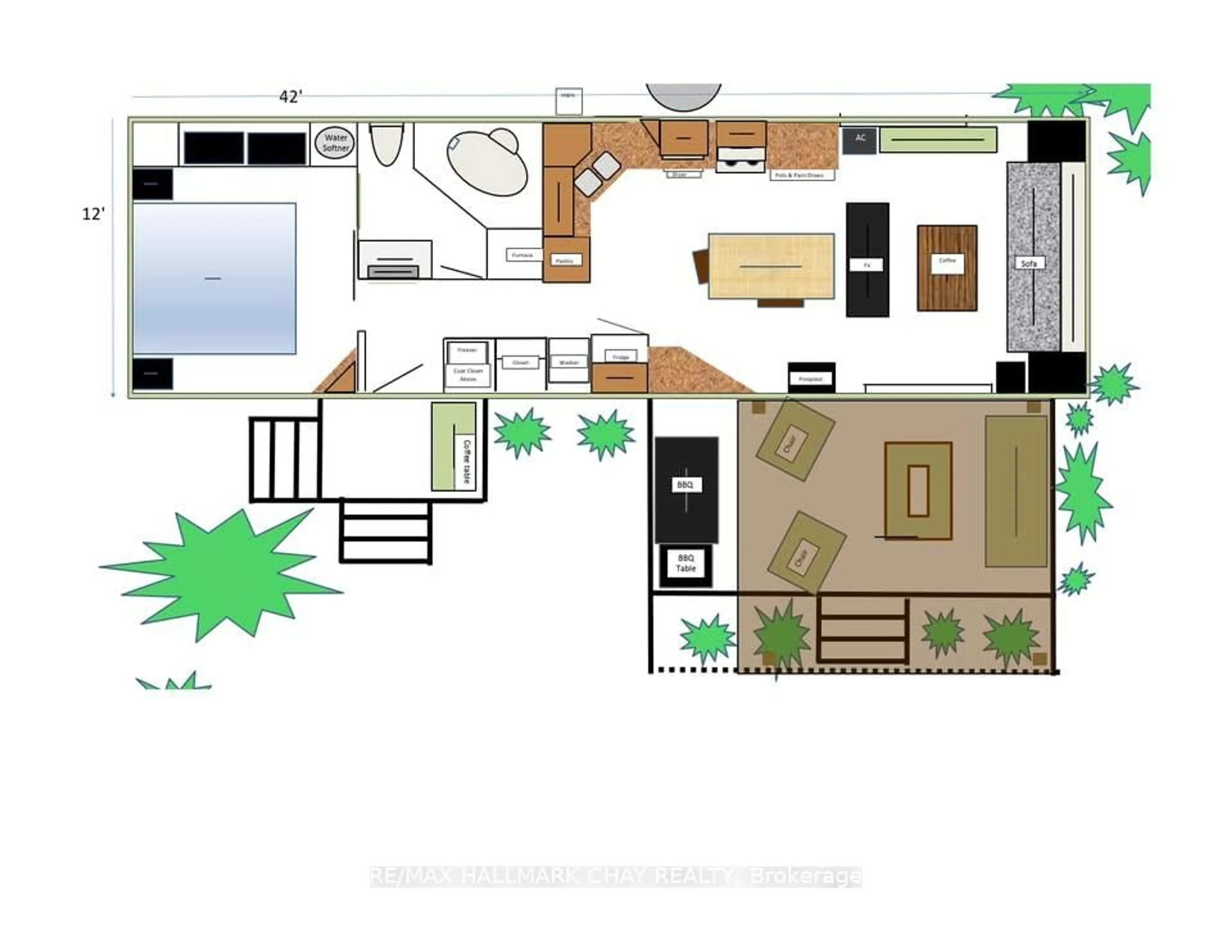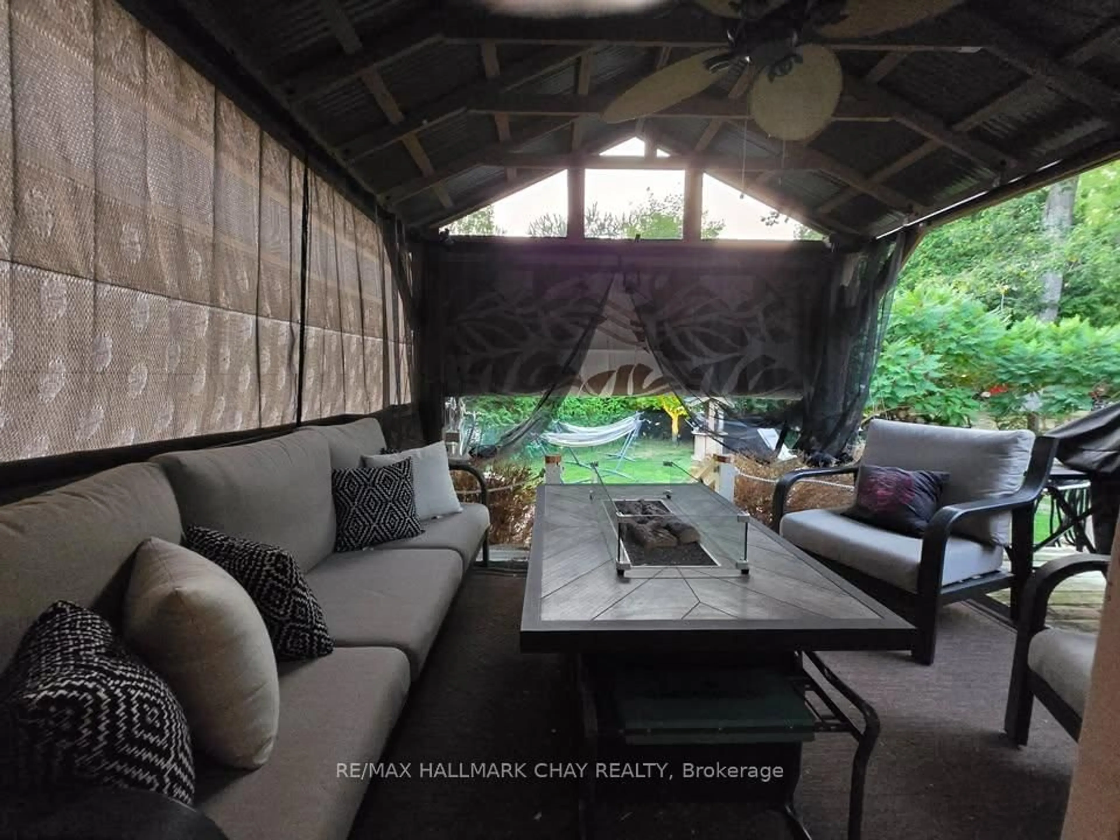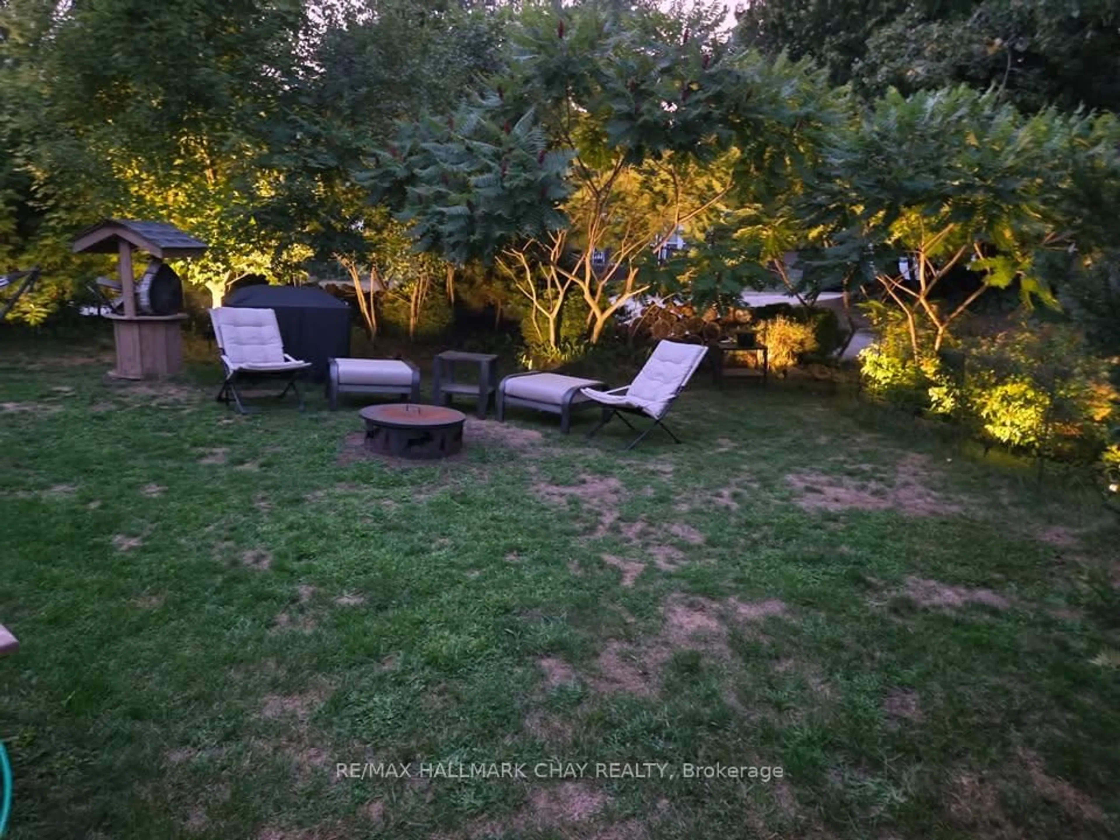116 Cedardale Rd #21, Brighton, Ontario K0K 1L0
Contact us about this property
Highlights
Estimated valueThis is the price Wahi expects this property to sell for.
The calculation is powered by our Instant Home Value Estimate, which uses current market and property price trends to estimate your home’s value with a 90% accuracy rate.Not available
Price/Sqft$164/sqft
Monthly cost
Open Calculator
Description
Lakeview Mobile Home With New 12 x 12 Ft Pavilion In Sought After Quiet & Family Friendly Cedardale Resort! Perfect For A Summer Getaway Or Year-Round Living. Unique, Largest, & Most Private Lot In The Community Features Fully Fenced Yard With Landscaping & Full Lighting Throughout. Plus Additional Large 8 x 10 Ft Lifetime Outdoor Storage Shed. Inside Boasts Open Concept Layout With Combined Living Room & Kitchen. Kitchen With Pine Cabinetry & Granite Counters, Extra Large Pantry, Pot Drawers, & Under Cabinet Motion-Sensing Lighting With Lots of Cabinet Space. Large Windows Throughout Allow For Tons Of Natural Lighting To Pour In. Living Room Includes Queen Ashley Furniture Sofa Sleeper, Perfect For Family Or Friends To Stay! Spacious Bedroom Fits A King Bed, With Additional Closet Space, Ceiling Fan, & Window. Completely Fenced Yard. Large Fenced Personal Vegetable/Flower Garden. Access to Large Community Garden. Free Firewood. Large Outdoor Storage Behind Home. Upgraded High-Efficiency Residential Forced Air Furnace & Air-Conditioning Included. Plus New On-Demand Residential Tankless Water Heater & New Water Softener Through Culligan's. Wonderful Community Amenities Including Beach Access To Sandy Beach, Perfect For Swimming Or Enjoying The Summer Heat, Usage of Heated Inground Resort Pool, On-Site Food Truck, & So Much More! Landlease Is Rental Tribunal Protected. $736 / Month Includes Water, Septic, Hydro, Garbage Collection, Lawn Cutting, Snow Removal, & Rural Mailbox At The End Of The Road. Rare Opportunity To Own In Vibrant Community With Tons Of Amenities!
Property Details
Interior
Features
Main Floor
Kitchen
0.0 x 0.0Granite Counter / Pantry / O/Looks Living
Primary
0.0 x 0.0Ceiling Fan / Closet / Window
Living
0.0 x 0.0Open Concept / Combined W/Kitchen / Window
Exterior
Features
Parking
Garage spaces -
Garage type -
Total parking spaces 2
Property History
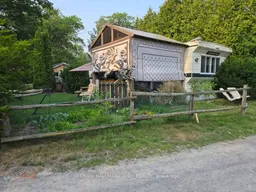 22
22
