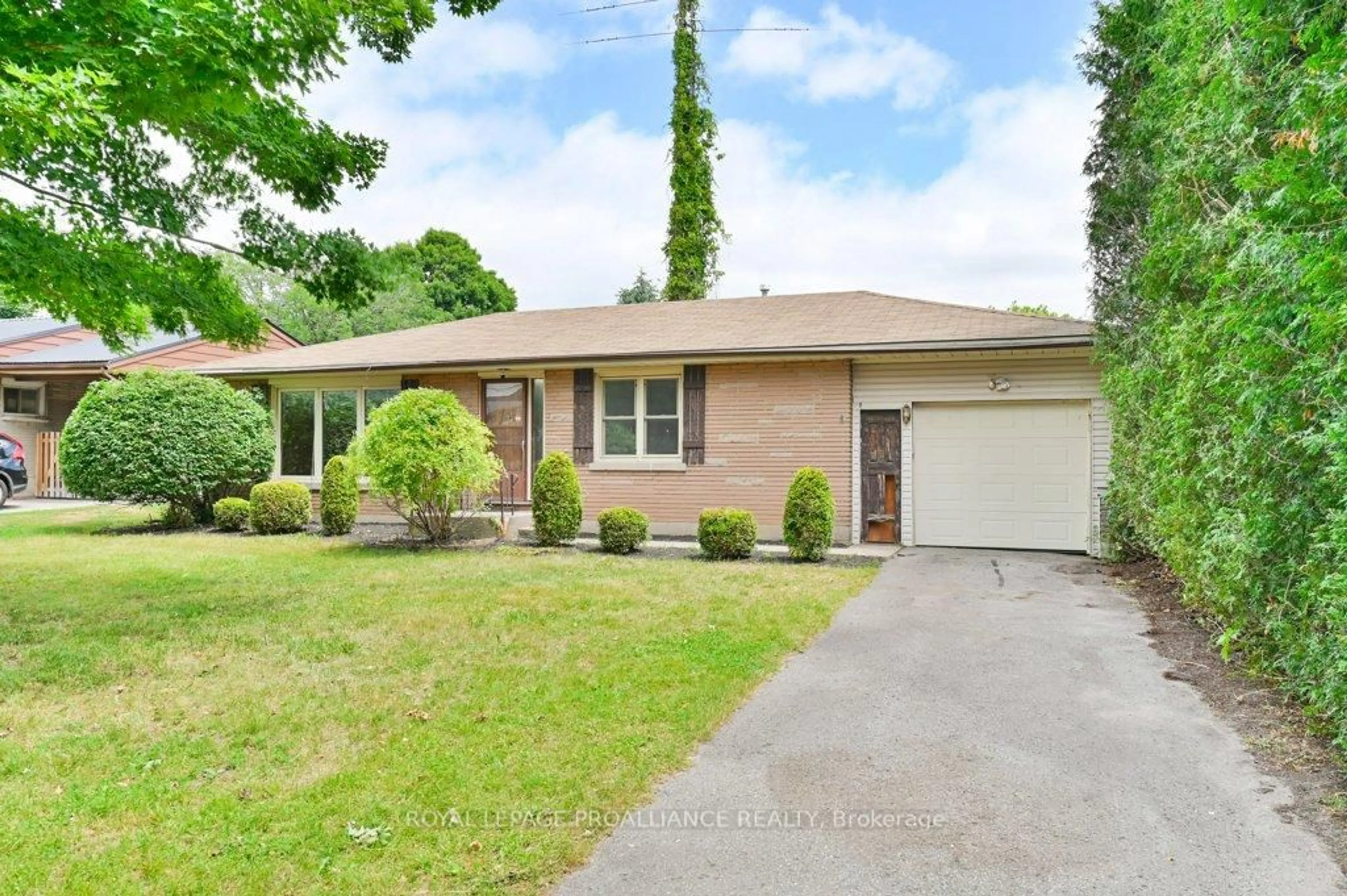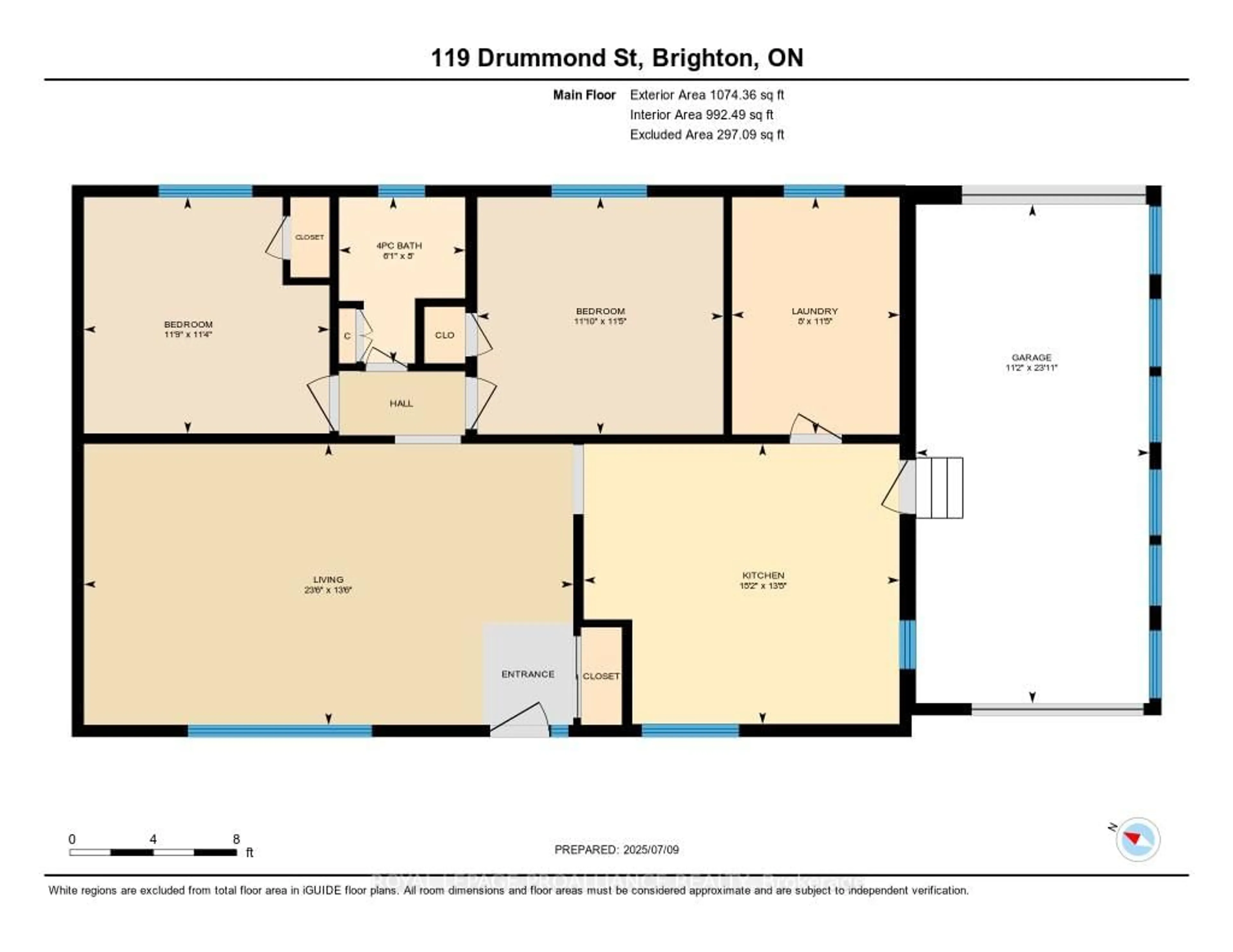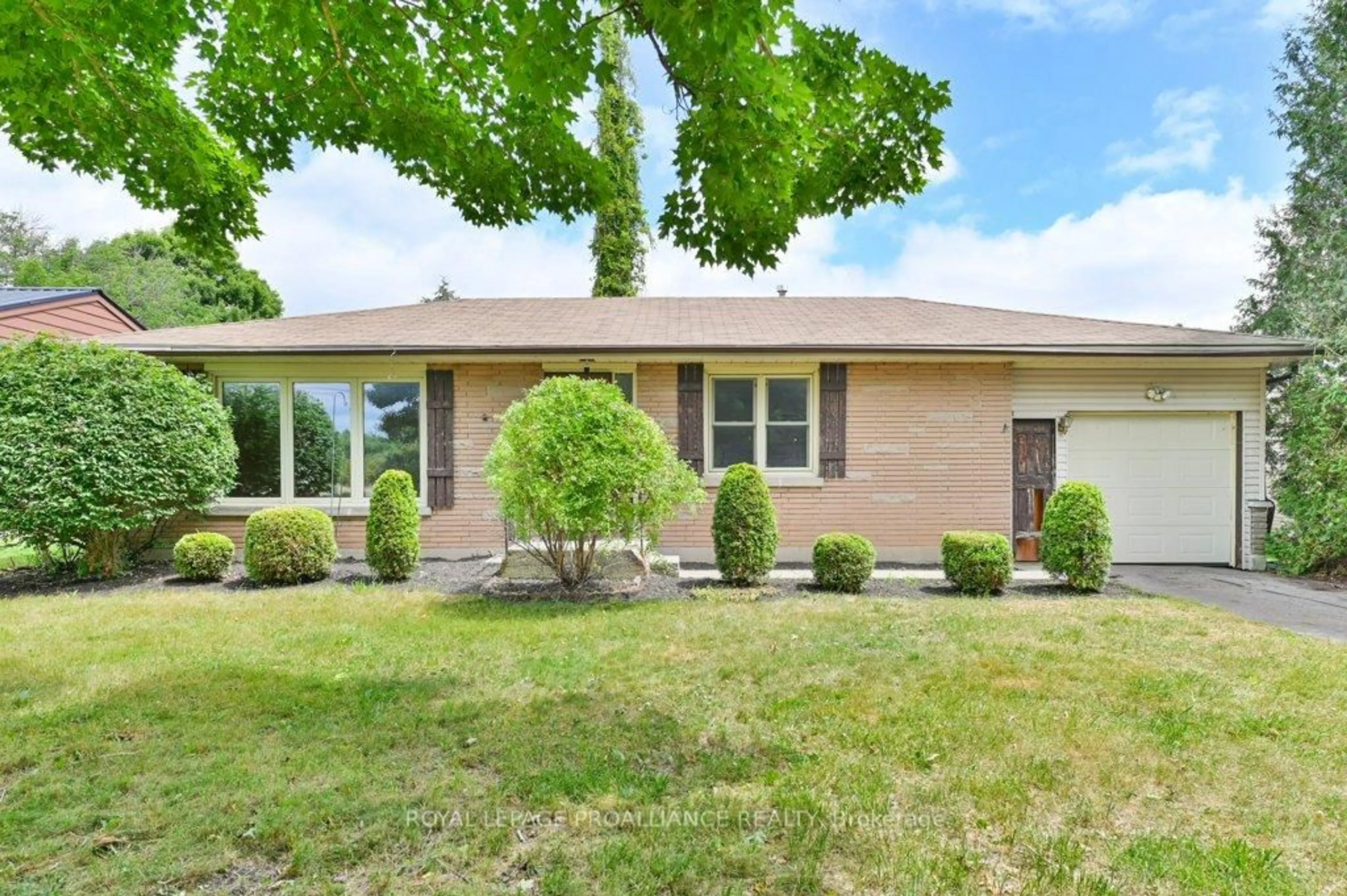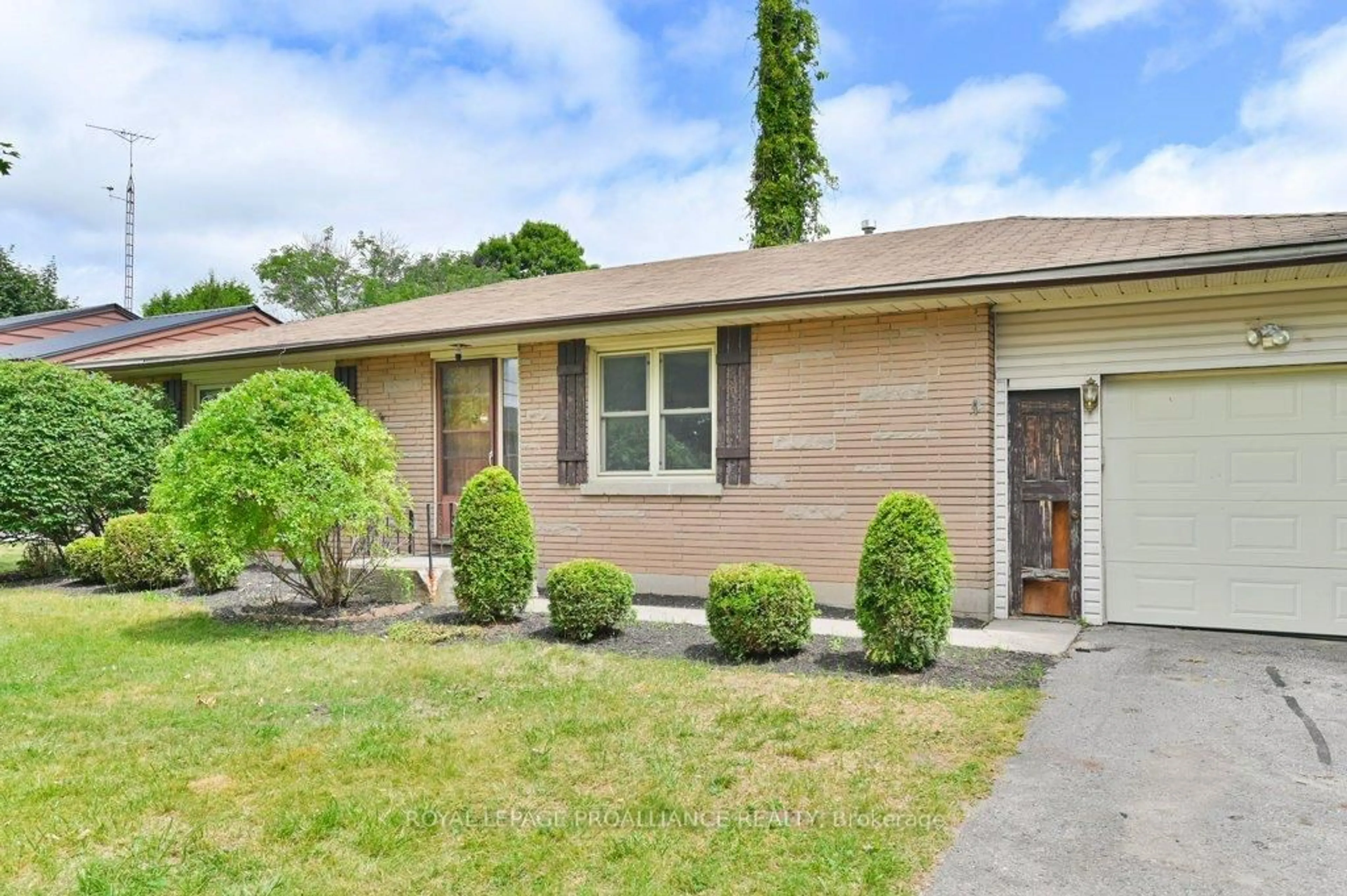119 Drummond St, Brighton, Ontario K0K 1H0
Contact us about this property
Highlights
Estimated valueThis is the price Wahi expects this property to sell for.
The calculation is powered by our Instant Home Value Estimate, which uses current market and property price trends to estimate your home’s value with a 90% accuracy rate.Not available
Price/Sqft$467/sqft
Monthly cost
Open Calculator
Description
Nestled in the peaceful heart of Rural Brighton, this 2-bedroom brick bungalow is a hidden gem brimming with potential. With an attached garage featuring front-and-back drive through access, you will have easy entry to the spacious backyard perfect for those with a green thumb or a love for outdoor projects. This home could use a little TLC, it's a blank canvas for anyone with a little vision to transform it into something truly special. Brighton itself offers the best of both worlds: tranquil country living paired with easy access to charming local shops, cozy cafes, and the stunning Presqu'ile Provincial Park. Whether you are looking for a place to make your own or a project, this home offers the perfect foundation for your dreams to take root. With just a little imagination, it could become the sanctuary you have been searching for.
Property Details
Interior
Features
Main Floor
Living
7.16 x 4.12Kitchen
4.62 x 4.1Br
3.59 x 3.462nd Br
3.6 x 3.47Exterior
Features
Parking
Garage spaces 1
Garage type Attached
Other parking spaces 2
Total parking spaces 3
Property History
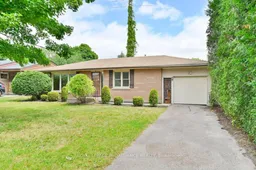 26
26
