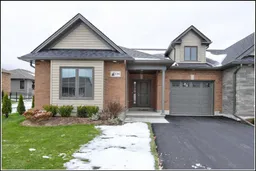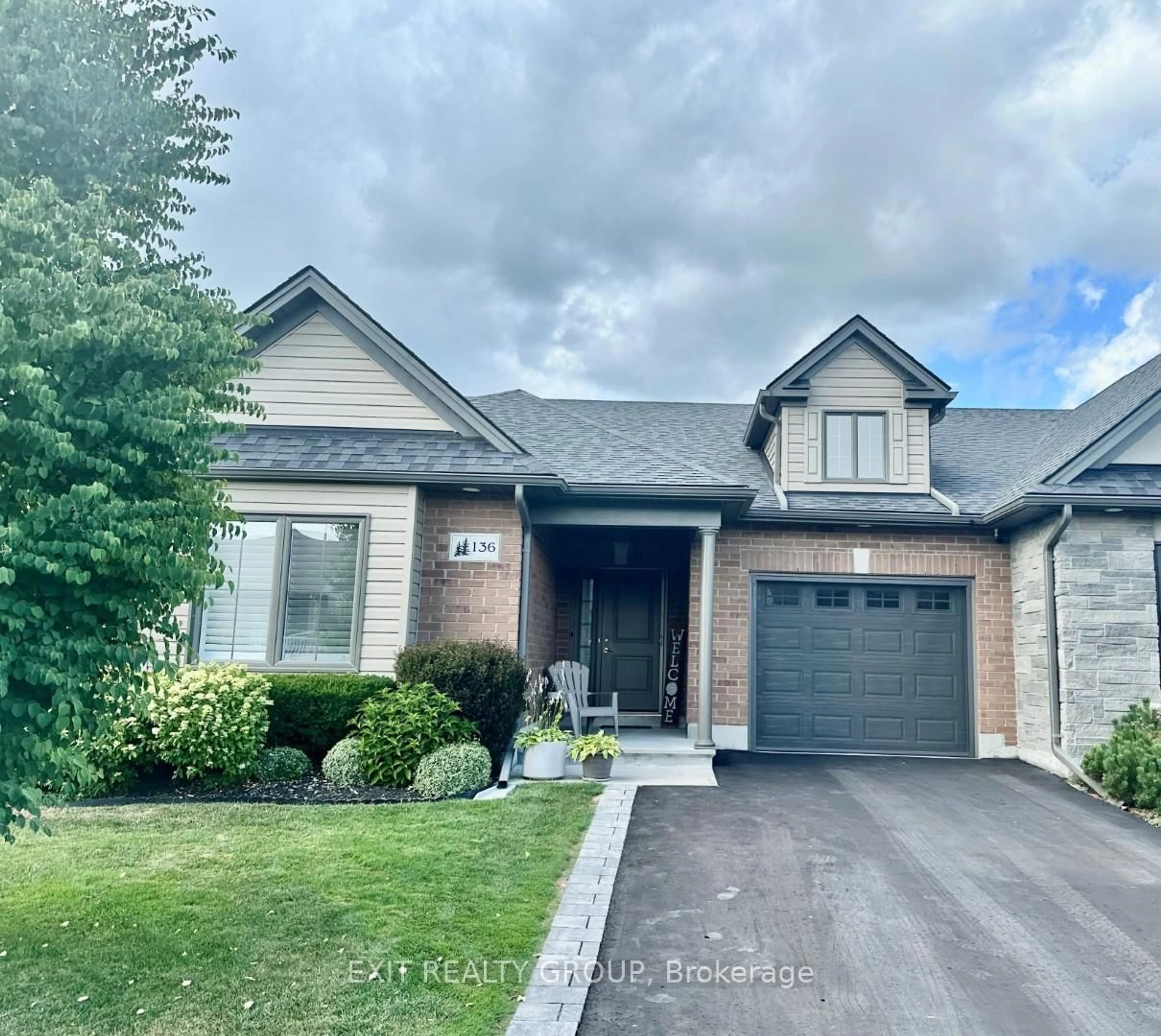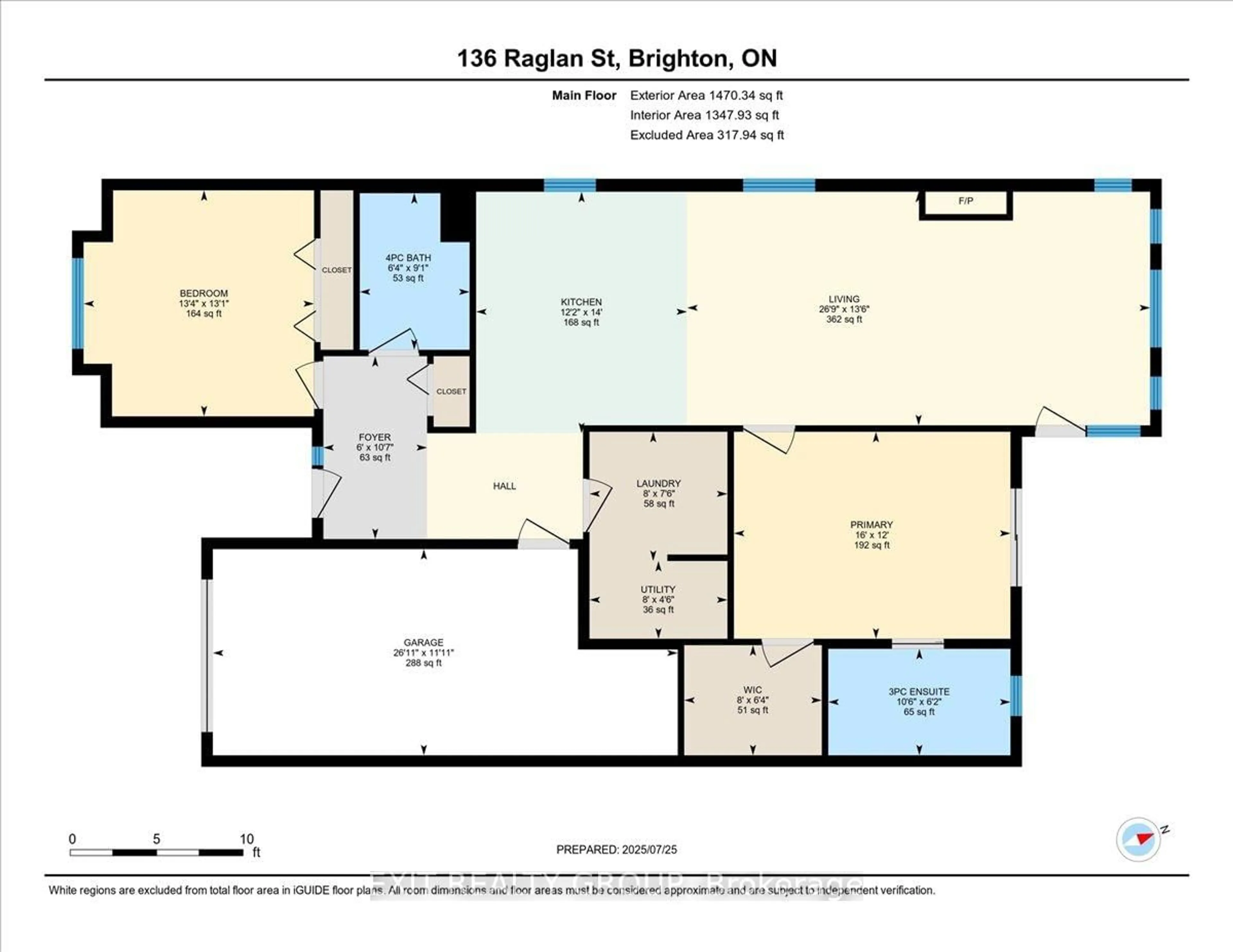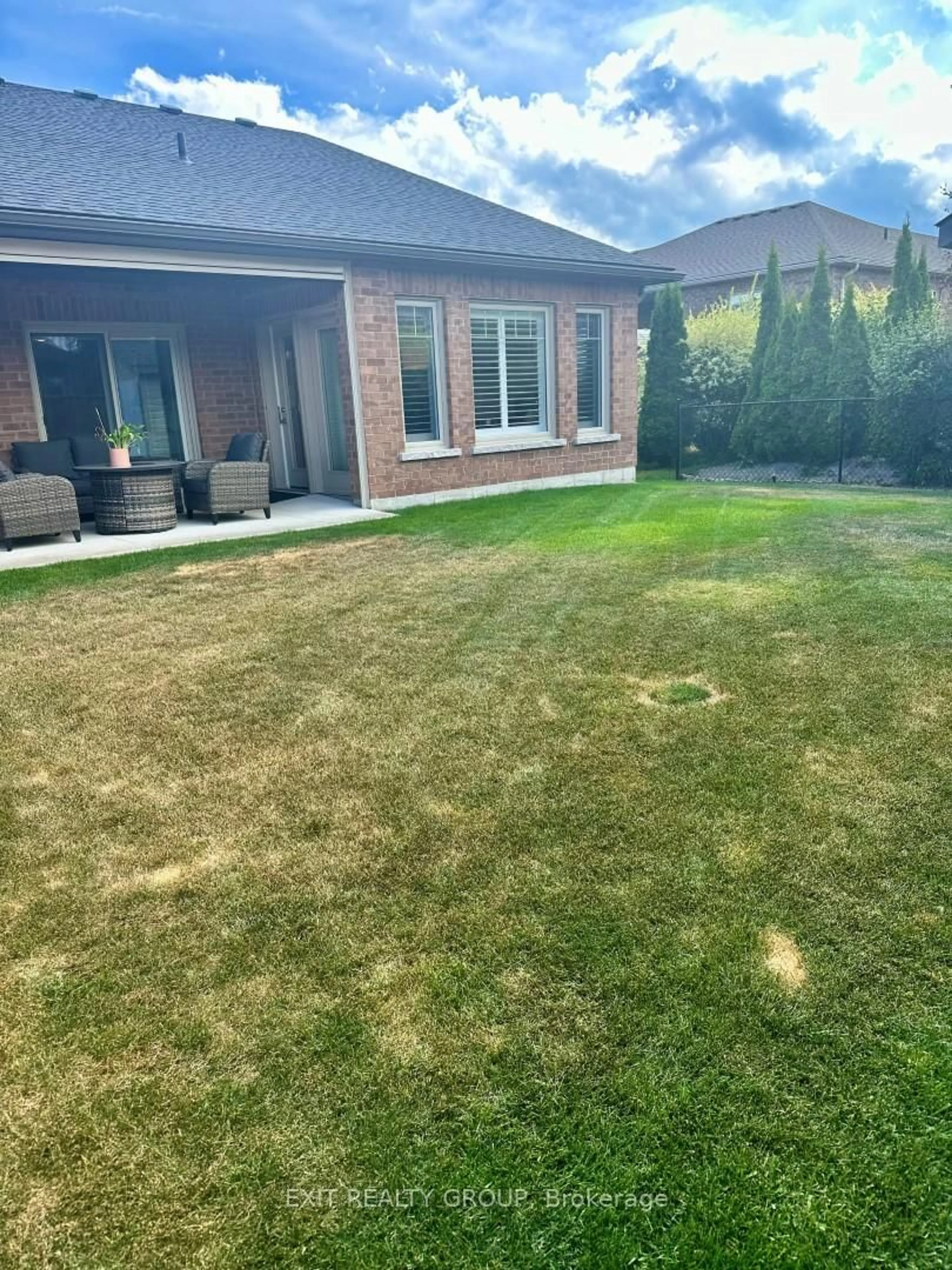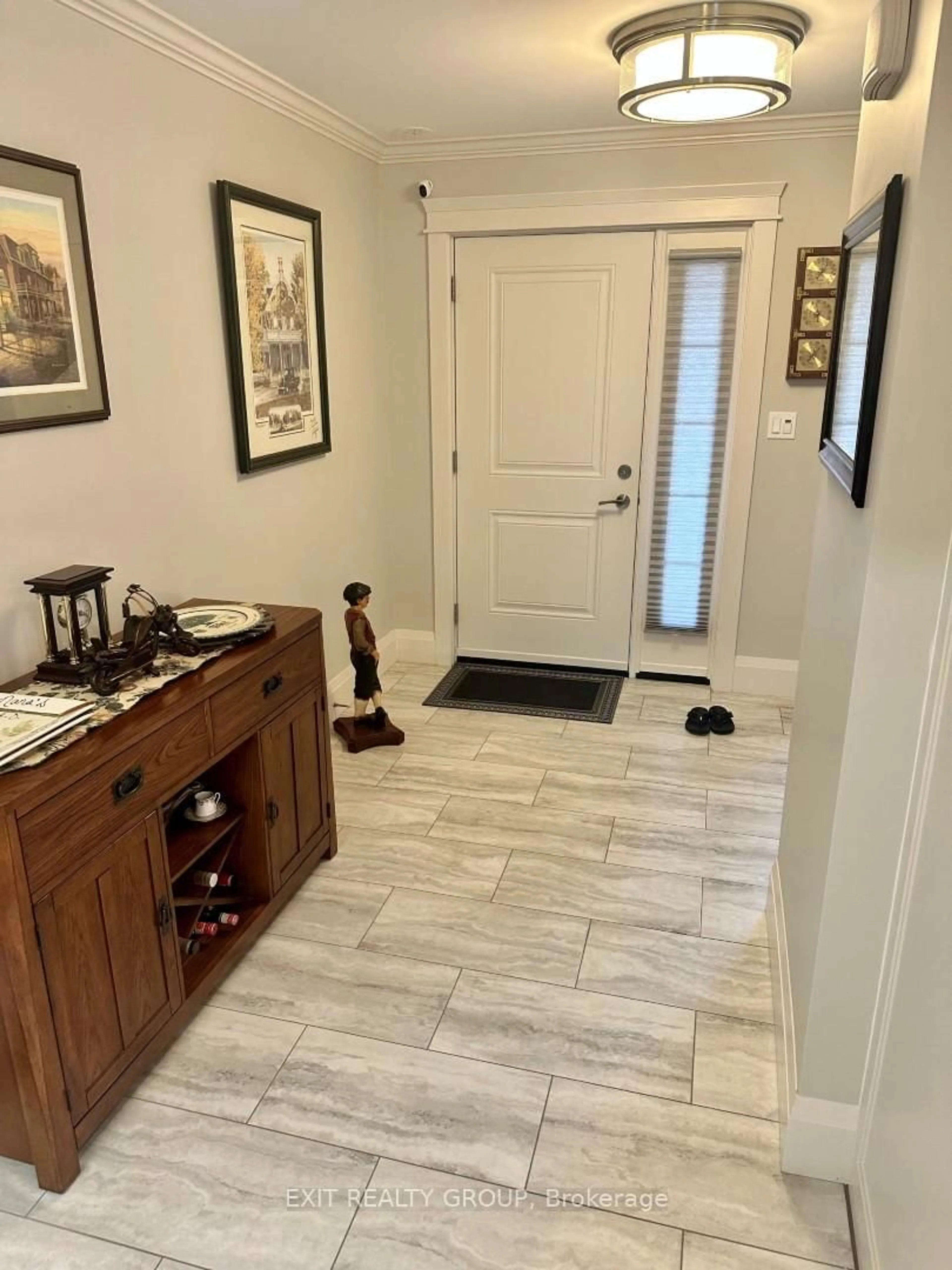136 Raglan St, Brighton, Ontario K0K 1H0
Contact us about this property
Highlights
Estimated valueThis is the price Wahi expects this property to sell for.
The calculation is powered by our Instant Home Value Estimate, which uses current market and property price trends to estimate your home’s value with a 90% accuracy rate.Not available
Price/Sqft$503/sqft
Monthly cost
Open Calculator
Description
Stunning Freehold End Unit Townhome Featuring 2 Bedrooms 2 Washrooms located in the highly desirable Gordon Tobey Hamilton Woods community steps to the lake. Bright open concept layout with 9' ceilings and lots of windows. Gourmet kitchen has quartz counters, backsplash, pantry, pot drawers, insinkerator, and breakfast island with gorgeous pendant lighting. Family size dining area. Relax in the spacious living room by the stone fireplace or enjoy the walk-out to a large, covered patio. The primary bedroom features a second walkout to the covered patio, a 3-piece accessible ensuite, and walk-in closet. The second bedroom is great for guests or a home office. A well-designed home with lots of accessibility features, a full 4-piece bath, convenient main floor laundry, interior access to the garage, and no stairs. Bonus features include owned on demand hot water tank, phantom screens on the front and back door, roll down screen on the garage door, drop screen on back covered patio, plantation shutters and shades, inground sprinkler system, epoxy coating on the garage floor, gas BBQ Line, and garden shed professionally built by Tobey. Simply move in and enjoy this stunning home with convenient access to the 401, YMCA, curling club, tennis courts, pickleball courts, and Presqu'ile Provincial Park!
Property Details
Interior
Features
Ground Floor
2nd Br
4.0 x 3.99O/Looks Frontyard / Window / Closet
Kitchen
3.72 x 4.26Pantry / Quartz Counter / Backsplash
Living
8.17 x 4.12Open Concept / Stone Fireplace / W/O To Patio
Dining
8.17 x 4.12Large Window / Combined W/Living
Exterior
Features
Parking
Garage spaces 1
Garage type Attached
Other parking spaces 1
Total parking spaces 2
Property History
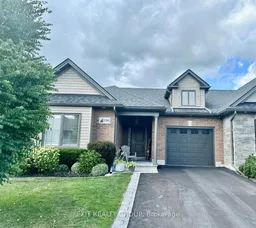 35
35