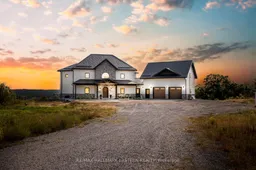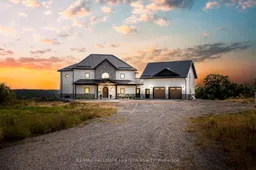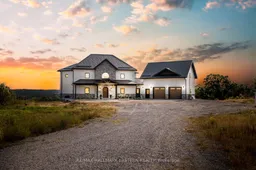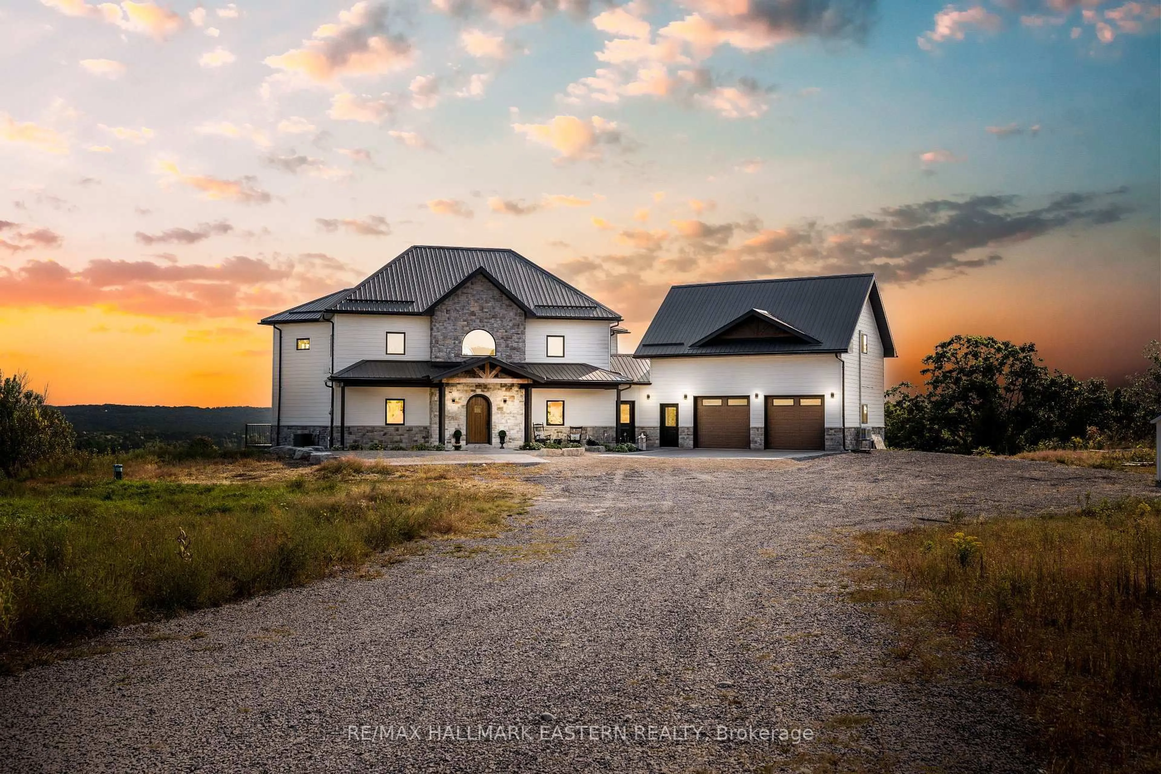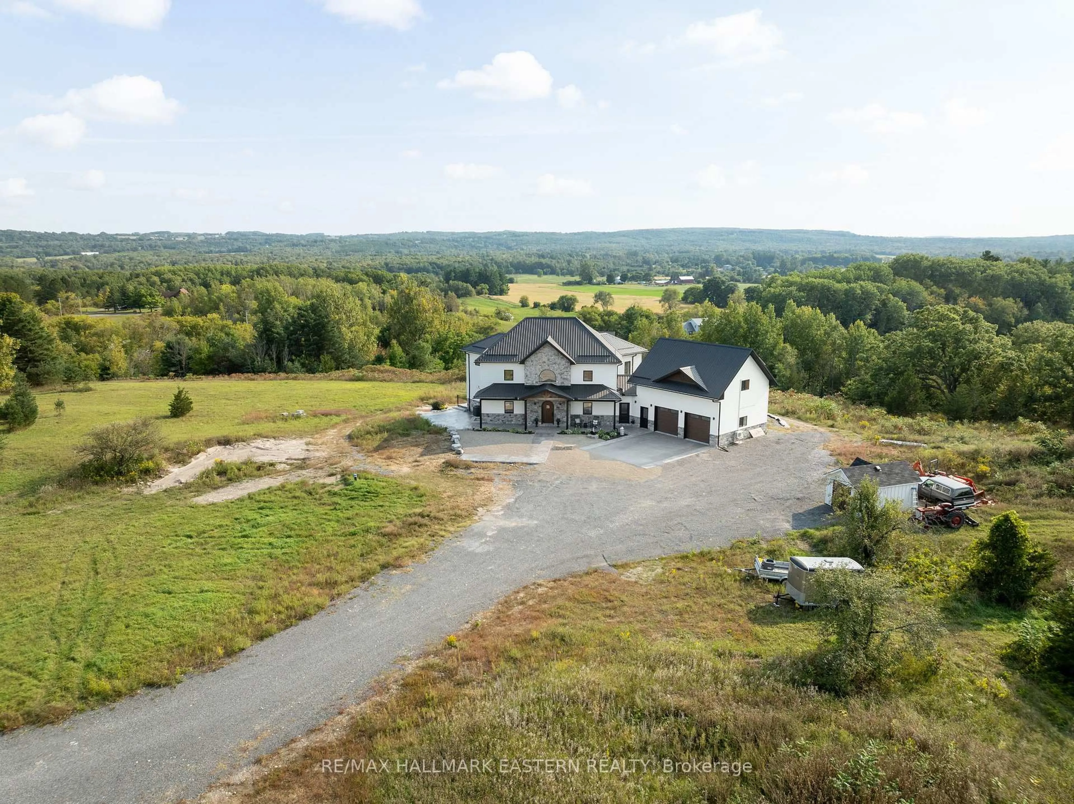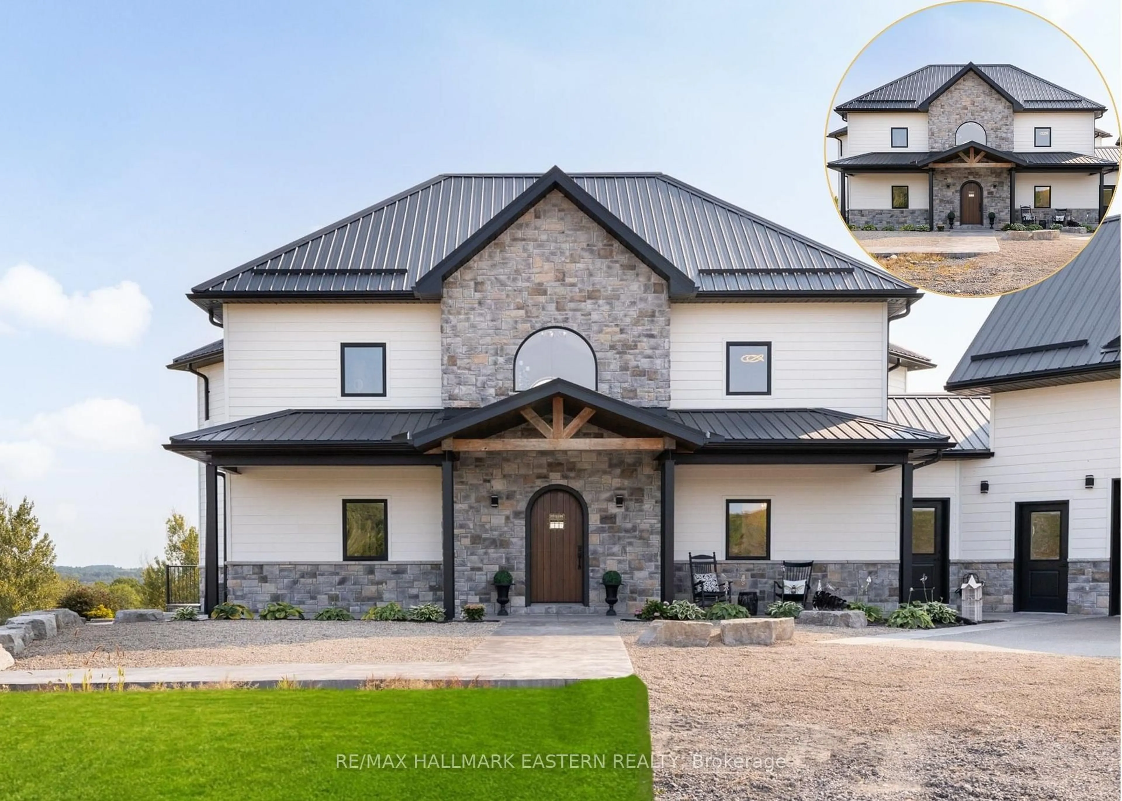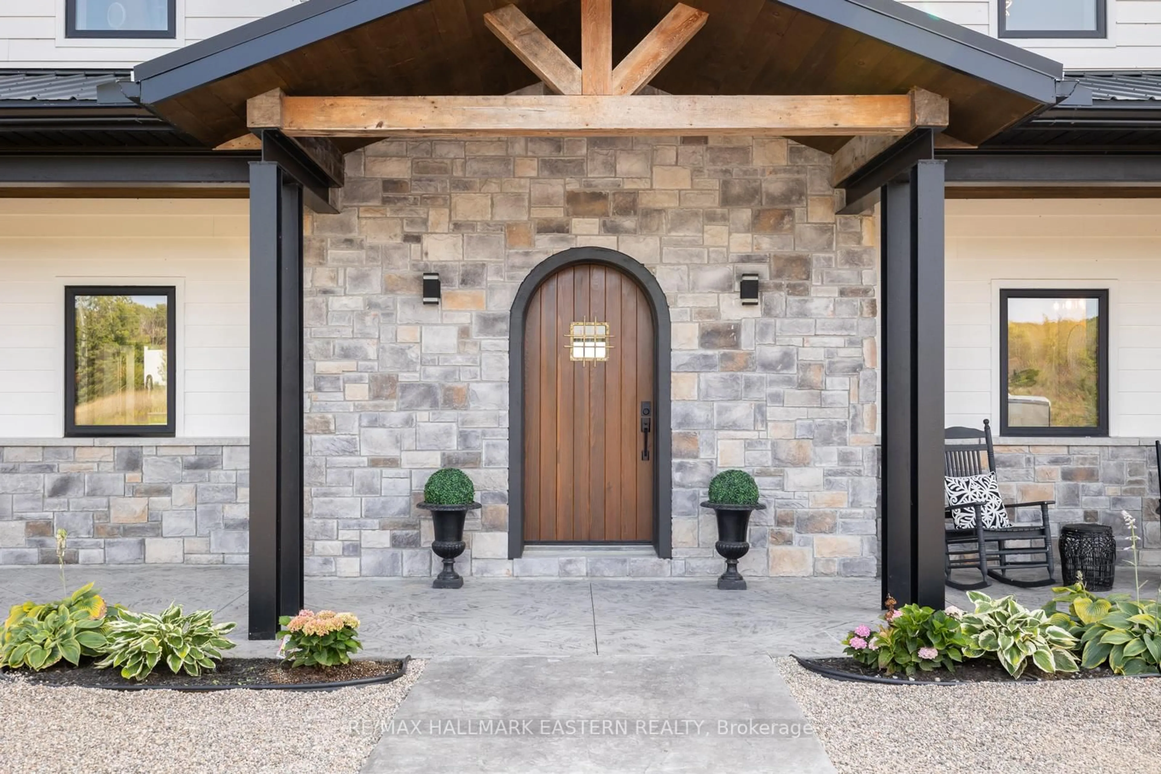14 Ferguson Hill Rd, Brighton, Ontario K0K 1R0
Contact us about this property
Highlights
Estimated valueThis is the price Wahi expects this property to sell for.
The calculation is powered by our Instant Home Value Estimate, which uses current market and property price trends to estimate your home’s value with a 90% accuracy rate.Not available
Price/Sqft$571/sqft
Monthly cost
Open Calculator
Description
Welcome to 14 Ferguson Hill Road a one-of-a-kind hilltop retreat set on 10+ ultra-private acres with panoramic views of the countryside, sunrises, and sunsets. Located just minutes from Hwy 401 and only 75 minutes to Toronto or Kingston, this custom-built home with a non traditional layout, blends high-end design, energy efficiency, and incredible lifestyle potential. From the 7 large apples trees yielding fruit, allowing you to explore the potential of small batch cider making to being presented with the opportunity of having a small farm (livestock, trees or crop), this dreamy property is a peaceful rural escape opens a world of possibilities from hobby farming to the perfect work-from-home setup with breathtaking views. Inside, you'll find 2+2 bedrooms, 3.5 baths, and premium finishes throughout. Radiant heated white oak floors, soaring 20-ft cathedral ceilings, and R-33 insulated concrete walls provide warmth and comfort, while exposed steel beams and 9-ft ceilings highlight the home's craftsmanship. The chefs kitchen features Italian quartzite countertops, GE Cafe matte white appliances, a farmhouse sink, and copper prep sink on a large island with a pot filler.Upstairs, the principal suite offers a 5-pc bath and peaceful vistas. A second bedroom and flexible bonus space suit multiple uses. Downstairs includes two additional bedrooms, a 3-pc bath, and a spacious rec room with a full wet bar and access to a covered patio with gas BBQ hookup perfect for entertaining.The garage features radiant heated floors and a 600+ sq. ft. self-contained studio with kitchenette and 3-pc bath, perfect set up for parents, in laws or grown children. Grow your own food, explore income (or enjoyment) generating ventures on the land, travel to nearby farm-to-table markets, or simply enjoy the vibrant local community. Amazing neighbours, top-tier mechanicals, and luxury in every detail this is more than a home, it's a lifestyle. Seller willing to do a VTB.
Property Details
Interior
Features
Main Floor
Great Rm
6.74 x 4.82Kitchen
4.91 x 5.88Dining
4.39 x 4.18Living
3.17 x 3.99Exterior
Features
Parking
Garage spaces 2
Garage type Attached
Other parking spaces 10
Total parking spaces 12
Property History
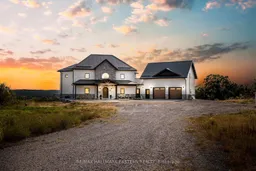 44
44