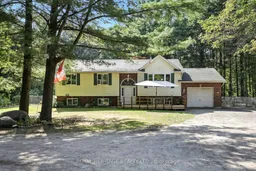Potential abounds in this welcoming 3+2 bedroom raised bungalow! This home sits on a beautiful 1.4-acre private lot just minutes from Highway 401, offering the perfect balance of country charm and commuter convenience. The main level features 3 well-sized bedrooms, a cheater ensuite bathroom, and bright living, kitchen and dining areas with scenic views. The lower level boasts a separate-entrance in-law suite with 2 large bedrooms, a full kitchen, living room and bathroom with laundry, providing an excellent setup for extended family or rental income. Walk up from the lower level into the attached garage. The massive fenced backyard is ideal for kids, pets, and entertaining, while also offering privacy and tranquility. The new front deck features a goldfish pond which allows for a relaxing sitting area to enjoy the large, private front yard. Huge circular drive with dual entrances lends to 10+ parking spaces or perfect for commercial drivers. Surrounded by mature trees and abundant wildlife, this property offers peaceful privacy while keeping you close to schools, shopping, and all amenities. A little TLC will easily bring this house back to it's former glory. With nature at your doorstep and easy highway access, this home is a rare find for multigenerational living, investment potential, or simply enjoying a quiet lifestyle.
Inclusions: As is: Fridge (2), Stove (2), Dishwasher, Microwave, Washer, Dryer, Freezer, Sprinkler System, 2 sheds
 30
30


