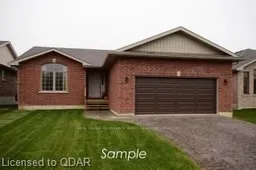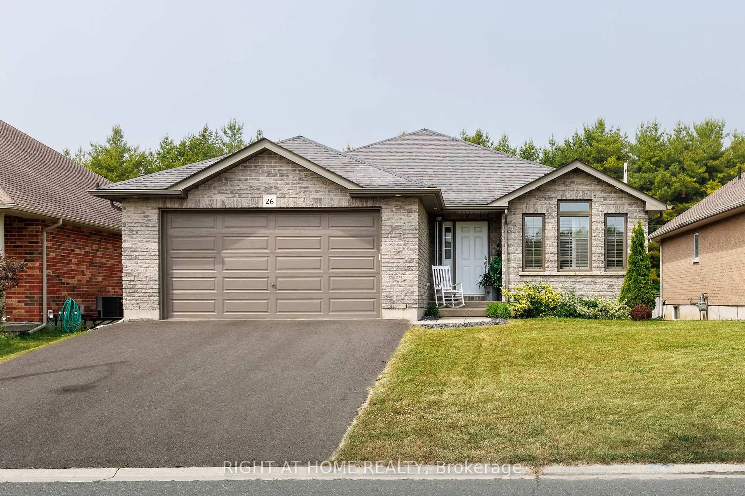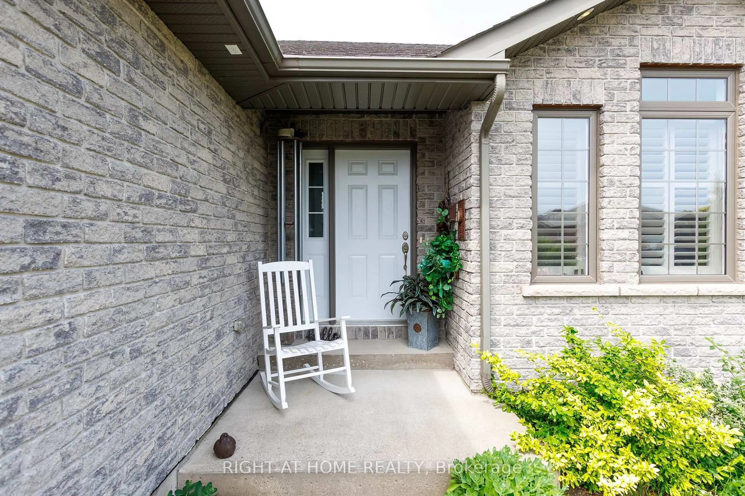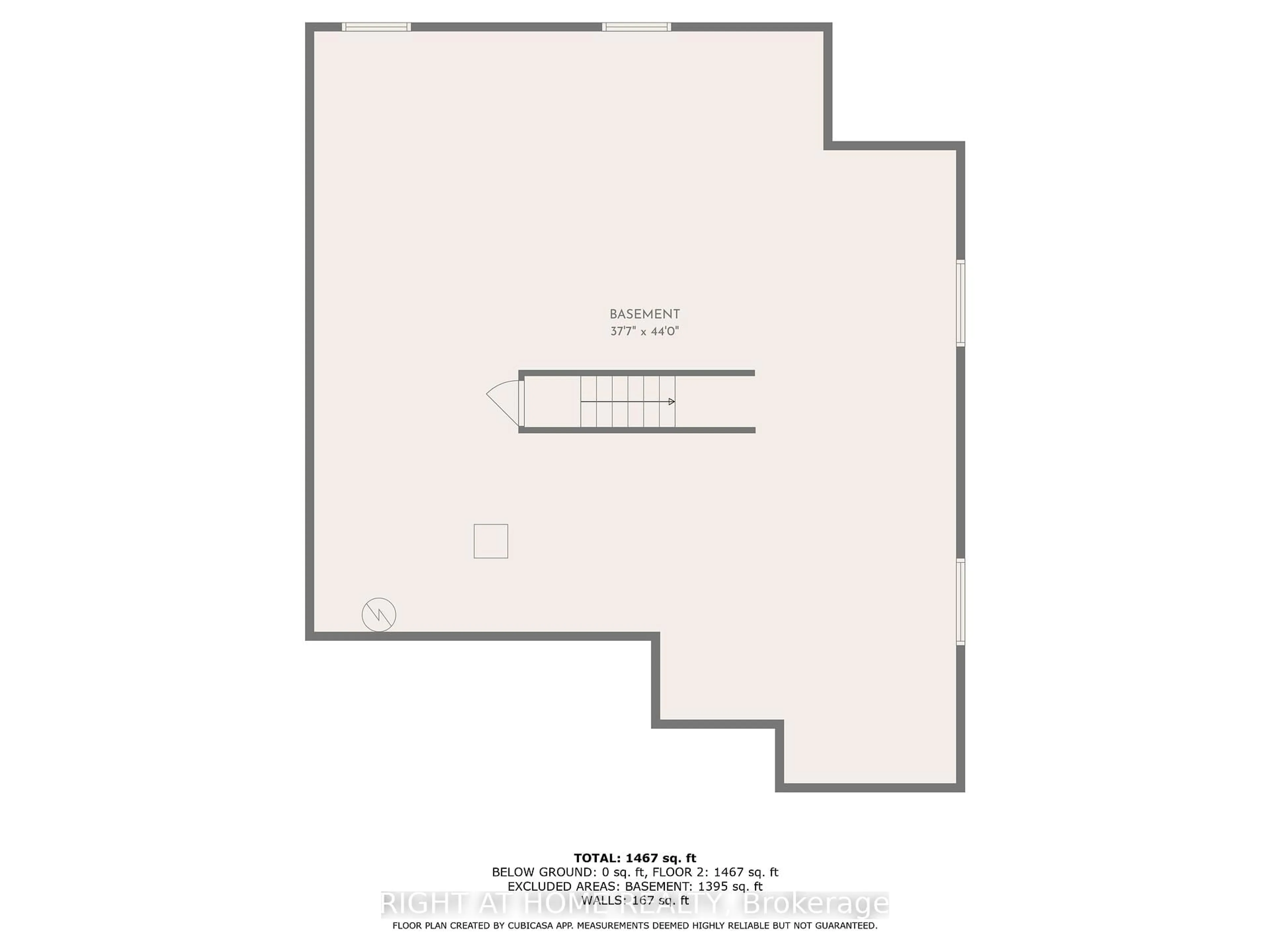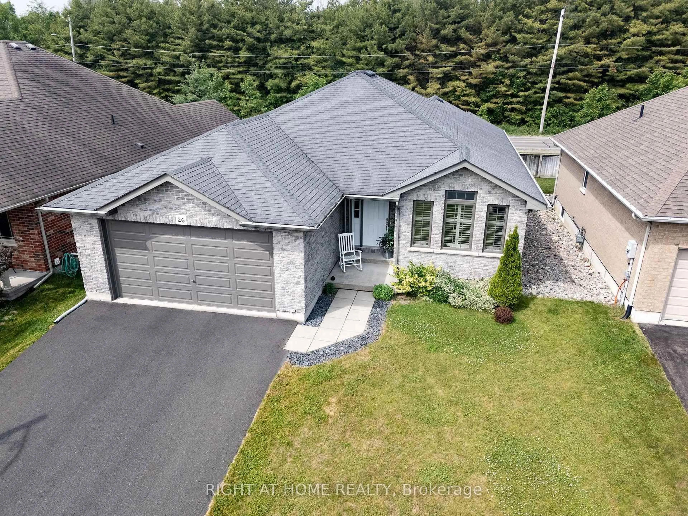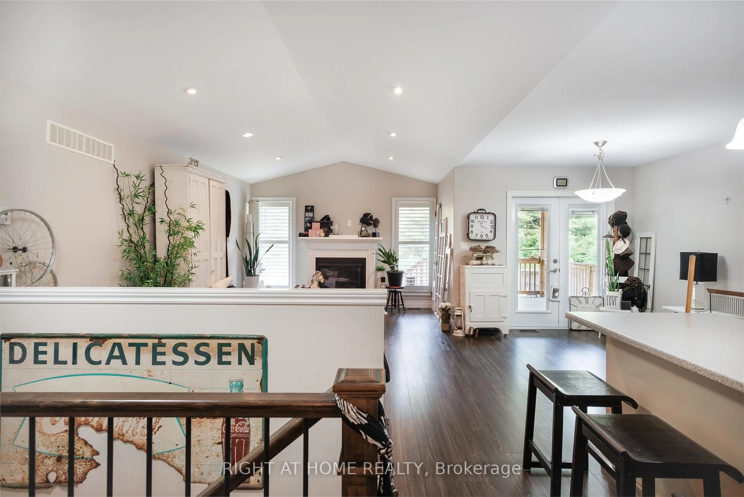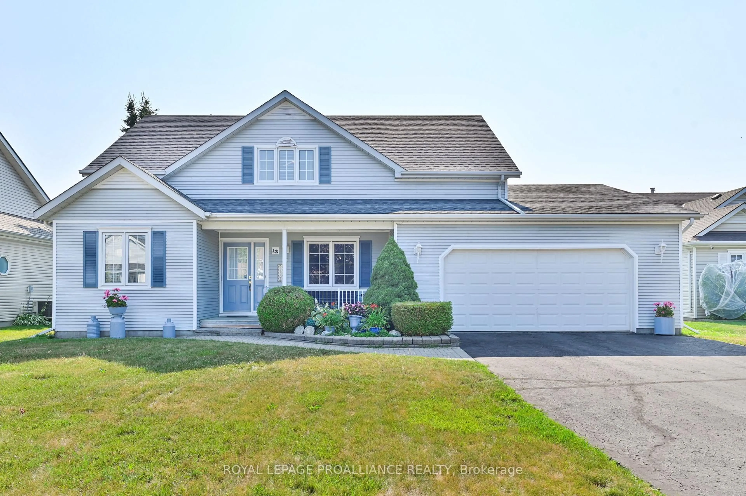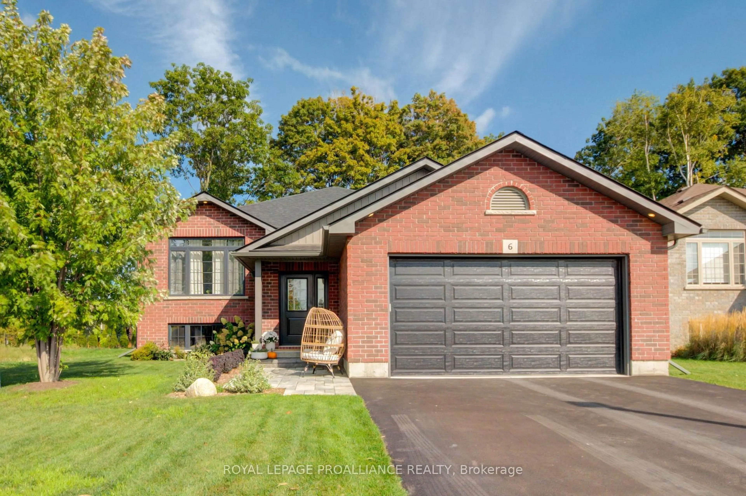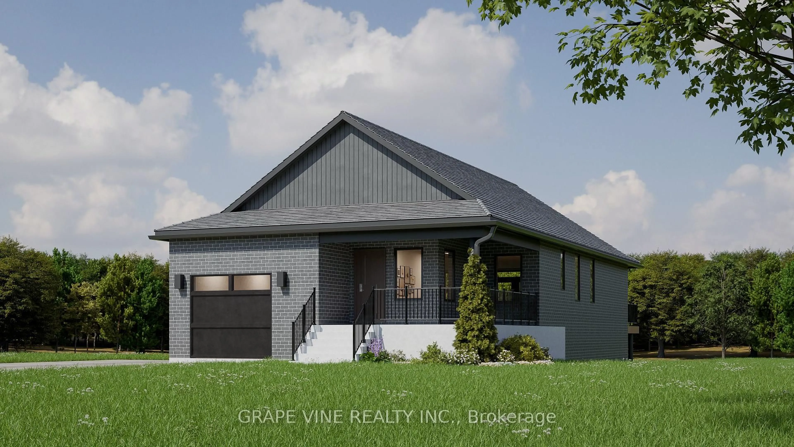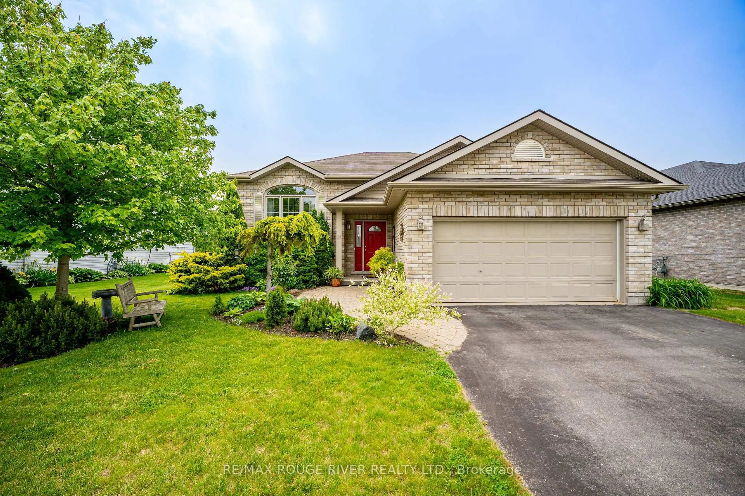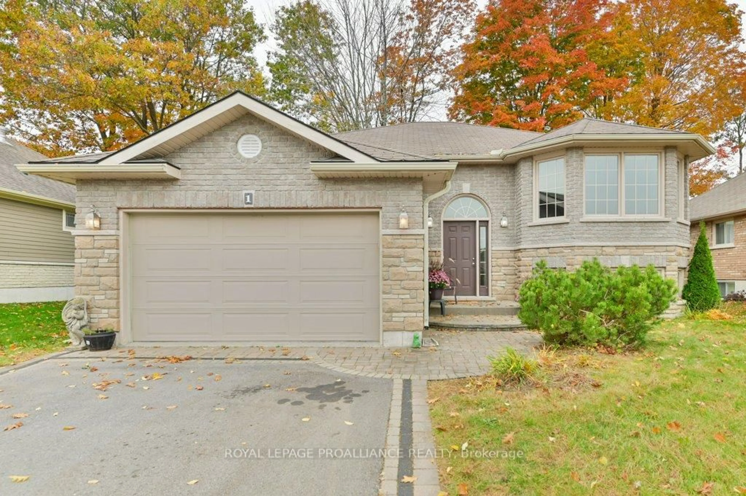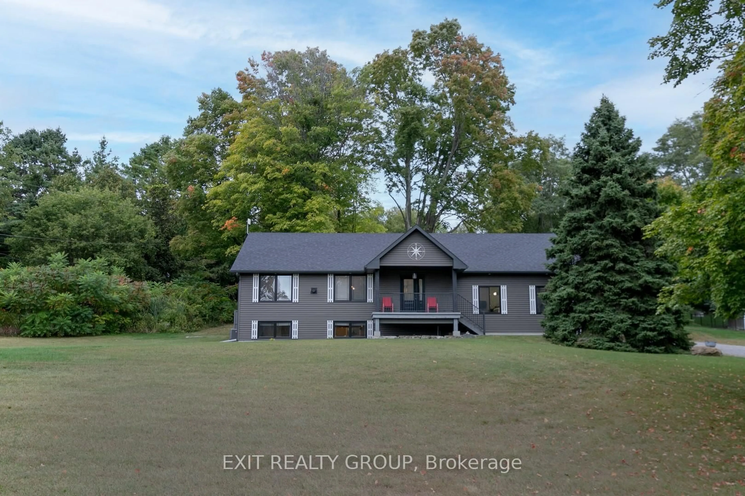26 Ward Dr, Brighton, Ontario K0K 1H0
Contact us about this property
Highlights
Estimated valueThis is the price Wahi expects this property to sell for.
The calculation is powered by our Instant Home Value Estimate, which uses current market and property price trends to estimate your home’s value with a 90% accuracy rate.Not available
Price/Sqft$405/sqft
Monthly cost
Open Calculator
Description
Welcome to 26 Ward Drive in beautiful Brighton, Ontario. This 10-year-old all-brick bungalow offers a bright, open-concept layout. The kitchen features abundant cabinetry, stainless steel appliances, and a large breakfast bar. Cathedral ceilings and pot lights enhance the spacious living room, while the dining area opens through French doors to a covered deck overlooking a fenced backyard with no houses behind and a natural gas BBQ hookup. The primary bedroom includes a 4-piece ensuite and walk-in closet. A second bedroom, 4-piece main bath, and an office/sitting room or potential third bedroom complete the main floor. The full basement features insulated and studded walls, ready for your finishing touch. Located in a quiet, friendly neighbourhood steps to the lake and near Presquile Provincial Park with its walking trails and bike paths is an ideal place to relax, unwind and call home. **This home is not part of the Brighton By The Bay Community so Is not bound by its restrictions, by-laws, rules and regulations or monthly fees**
Property Details
Interior
Features
Main Floor
Dining
3.65 x 2.6French Doors
Living
5.94 x 3.65California Shutters / Cathedral Ceiling / Fireplace
Primary
5.32 x 4.144 Pc Ensuite / W/I Closet / California Shutters
2nd Br
3.51 x 3.44California Shutters
Exterior
Features
Parking
Garage spaces 2
Garage type Attached
Other parking spaces 2
Total parking spaces 4
Property History
