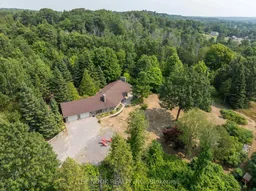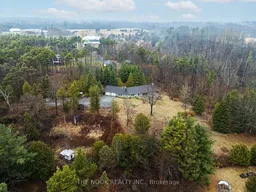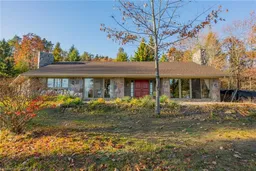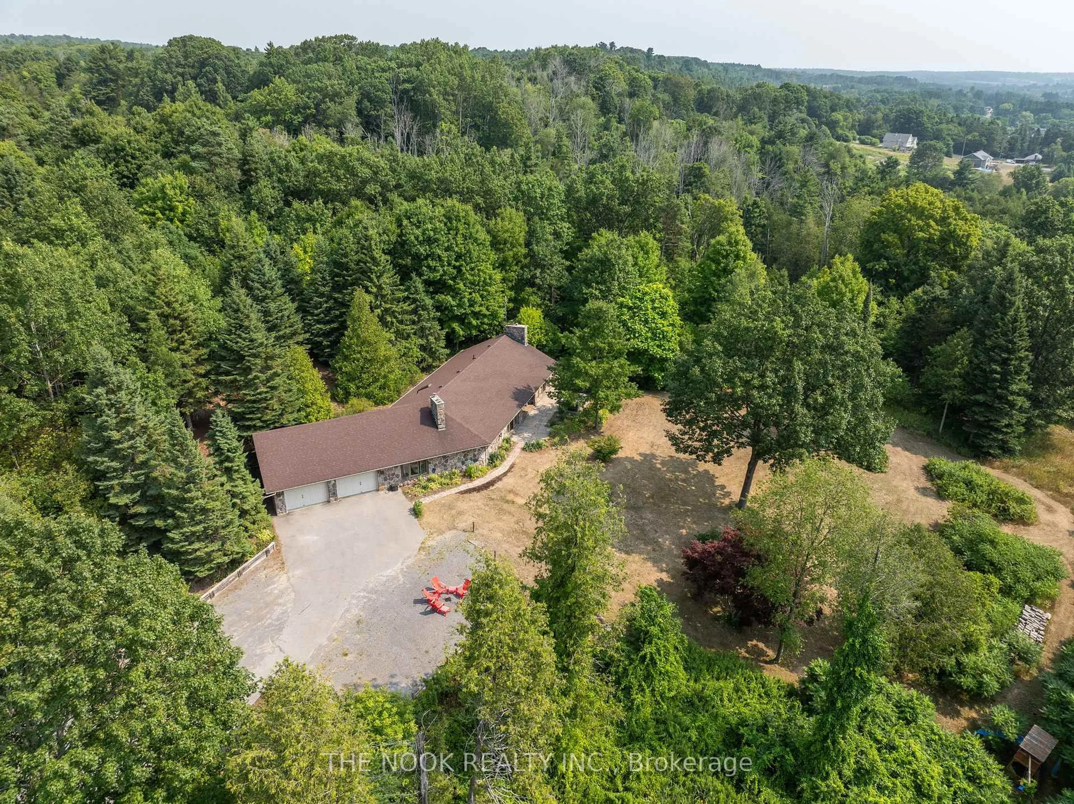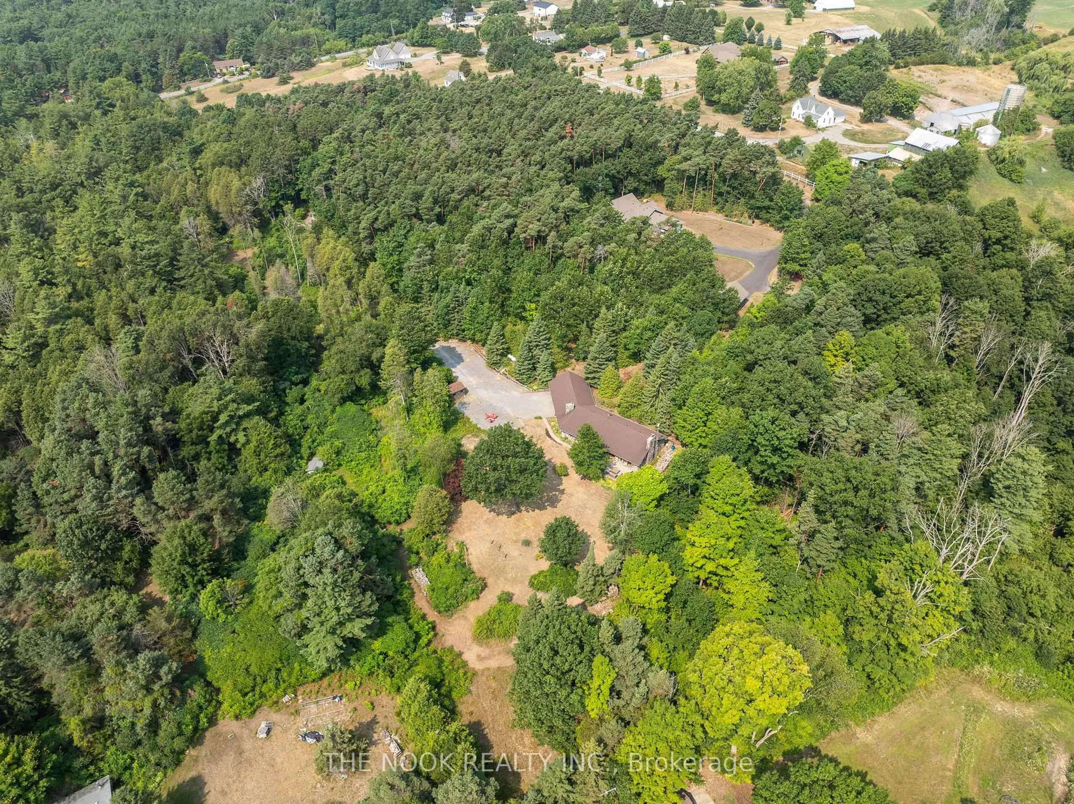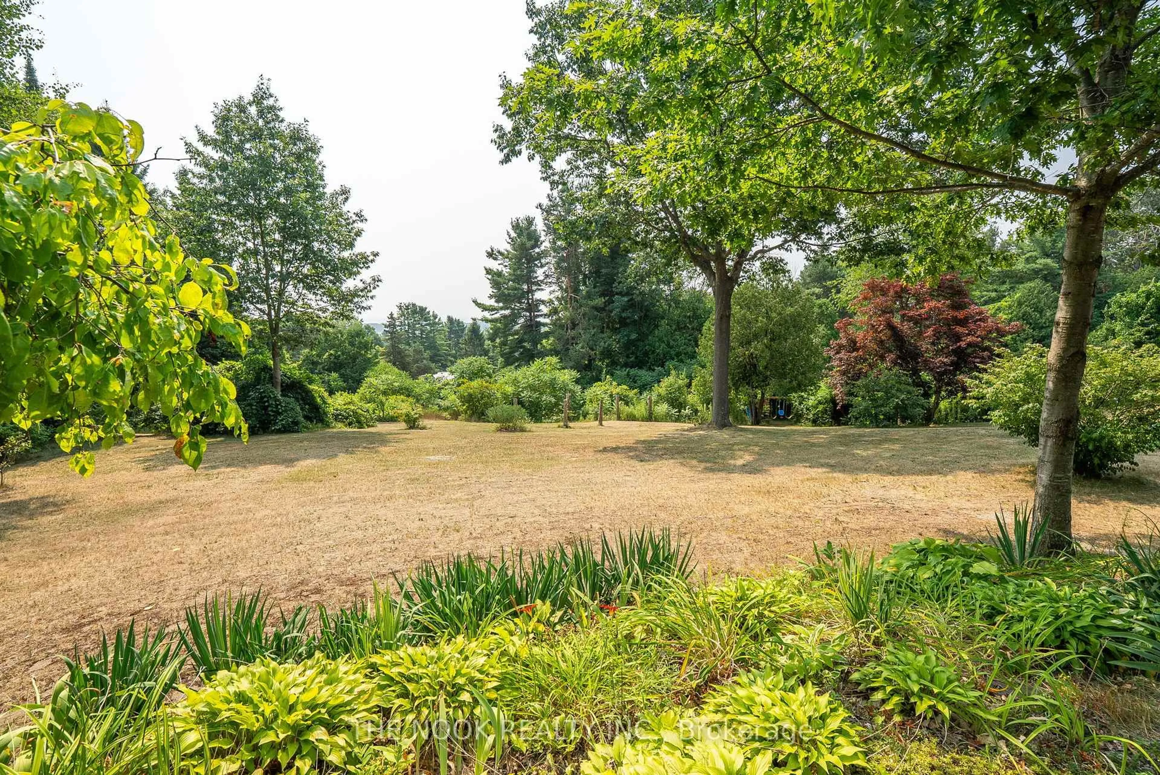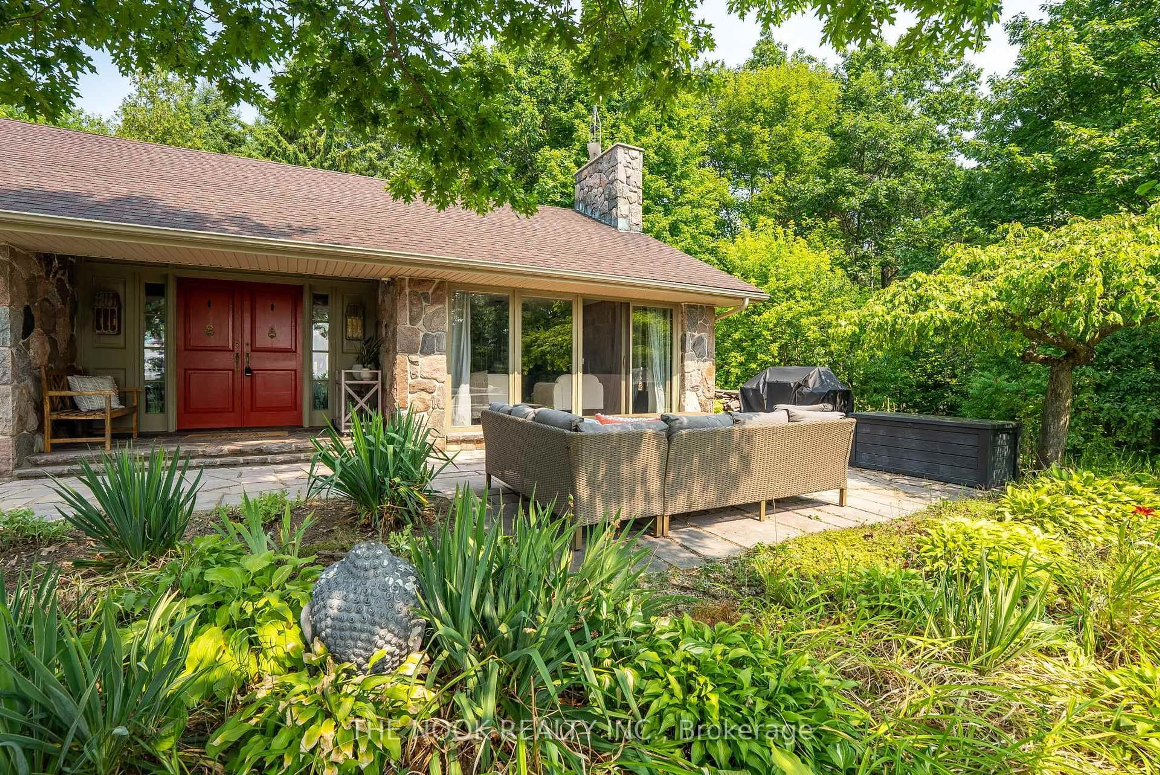41 Hillview Rd, Brighton, Ontario K0K 1H0
Contact us about this property
Highlights
Estimated valueThis is the price Wahi expects this property to sell for.
The calculation is powered by our Instant Home Value Estimate, which uses current market and property price trends to estimate your home’s value with a 90% accuracy rate.Not available
Price/Sqft$494/sqft
Monthly cost
Open Calculator
Description
A Rare Mid-Century Modern Gem Overlooking Presquile Bay - 7.34 Acres Of Total Privacy. Tucked Away At The End Of A Long, Winding Forested Driveway, This One-Of-A-Kind Stone Bungalow Offers An Extraordinary Blend Of Architectural Integrity & Natural Beauty. With Views Of The Turquoise Waters Of Presquile Park, This Classic Custom-Built Home Is A Peaceful Retreat Just 5 Mins From Town, The Beach & Only 17 Mins To Prince Edward County. Originally Designed By Horticulturists With A Deep Respect For The Land, The Home Was Thoughtfully Positioned For Energy Efficiency - Maximizing Natural Light & Taking Advantage Of Sunrise, Sunset & Lake Views. Its Unique Orientation Allows For Year-Round Comfort Without The Need For AC. Explore Winding Trails, Raspberry Bushes & Fruit Trees Planted By The Original Owners. Inside, The Home Has Been Well Maintained & Tastefully Updated. Original Vintage Wood Door Leads Into Entryway W/Black Hex Tile Floors. The Living Rm Features Floor-To-Ceiling Windows, Wood-Burning Stone Fireplace & Views Of The Lake & Surrounding Hills. Quality Kitchen Open To Dining Area. 3 Beds, Incl A Primary W/New 3-Pc Ensuite W/ A Custom Glass Shower, Heated Hex Tile Flrs & A Sleek Vanity. Bonus Room Off Primary Ideal As Home Office, Dressing Rm, Or W/I Closet. Main Bath Has Also Been Renovated W/A Deep Tub, Custom Vanity & Heated Hex Tile Flrs. New Quality Wide Plank Light Oak Hardwood Flrs Installed Throughout The Entire Main! Freshly Painted. All New Lighting. Bsmt Includes An Unfinished Rec Area & Additional Rm For Storage. A Dbl Garage Offers Ample Room For Vehicles, Tools & Hobby Gear. Starlink High-Speed Internet Perfect For Remote Work. Minutes To Shopping, Cafes & The 401. 1 Hour To The GTA. This Is More Than Just A Home - Its A Sanctuary.
Property Details
Interior
Features
Main Floor
Foyer
3.86 x 2.316Tile Floor
Living
6.719 x 4.679Stone Fireplace
Primary
5.332 x 5.0713 Pc Ensuite
2nd Br
4.443 x 3.526Fireplace
Exterior
Features
Parking
Garage spaces 2
Garage type Attached
Other parking spaces 8
Total parking spaces 10
Property History
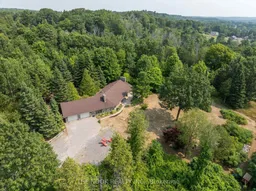 50
50