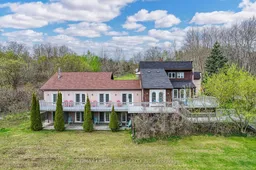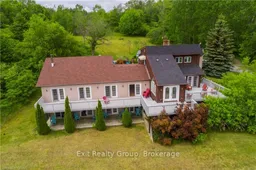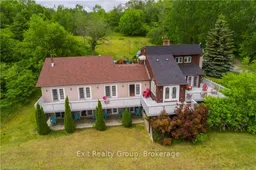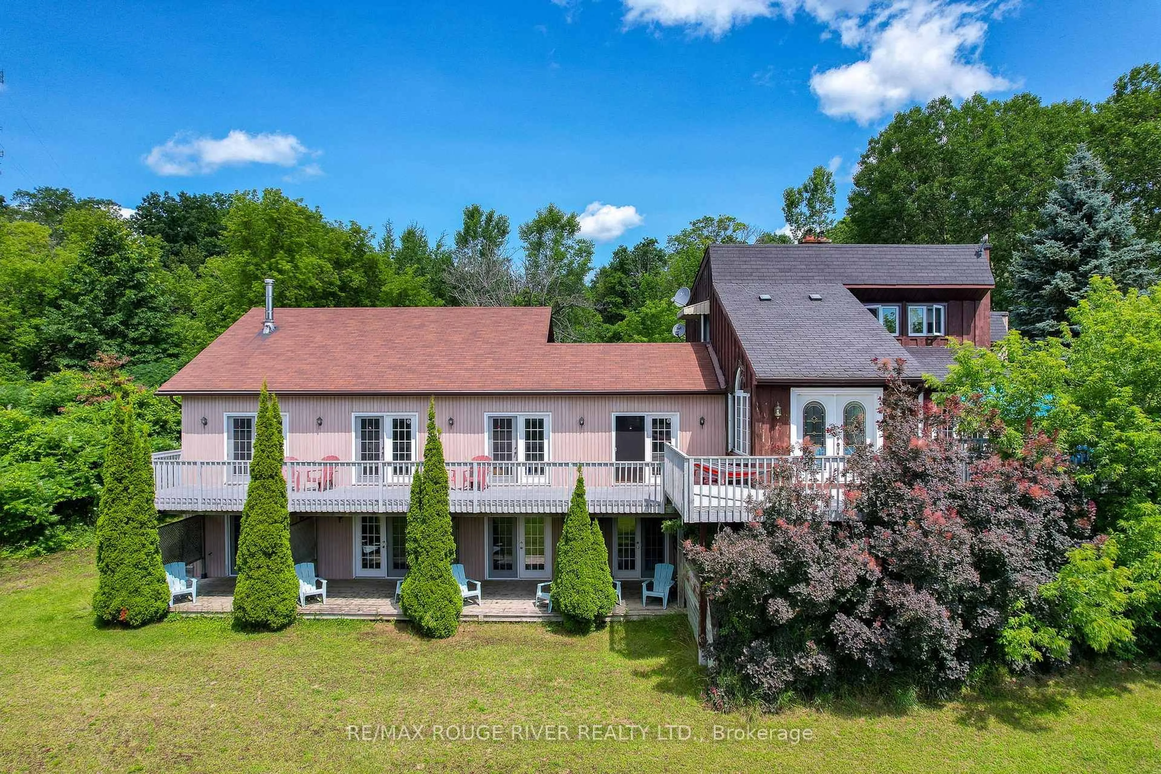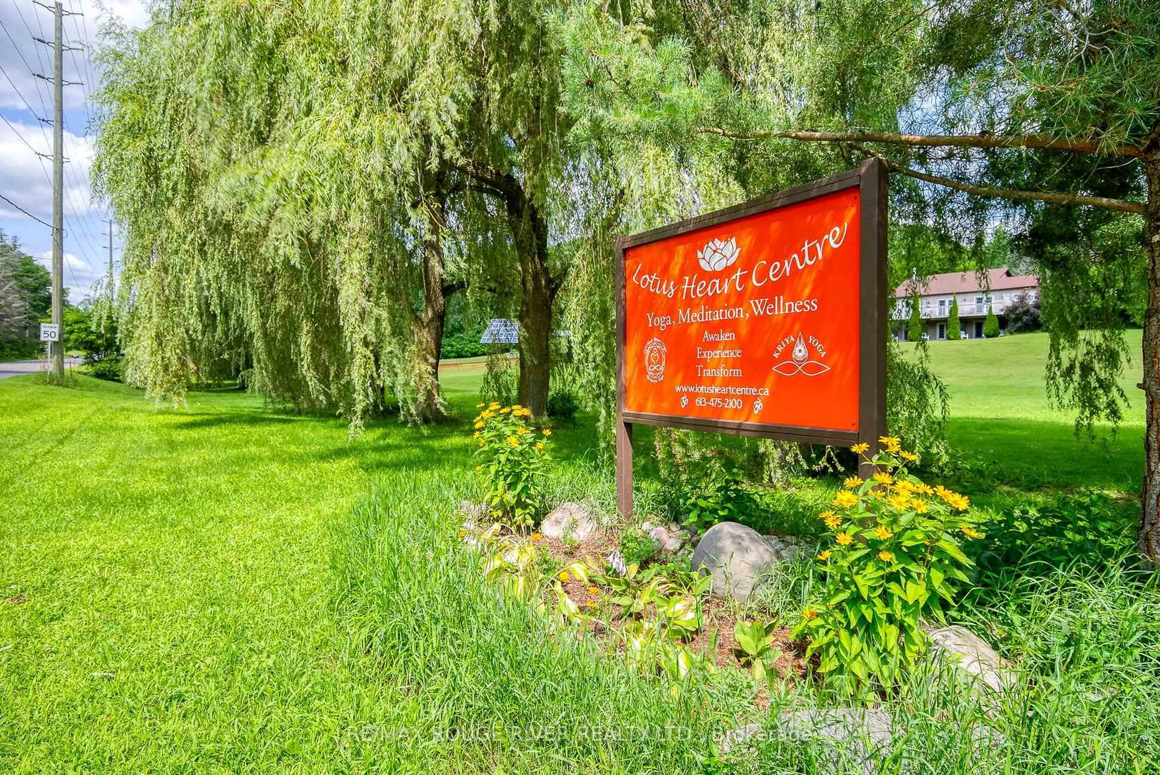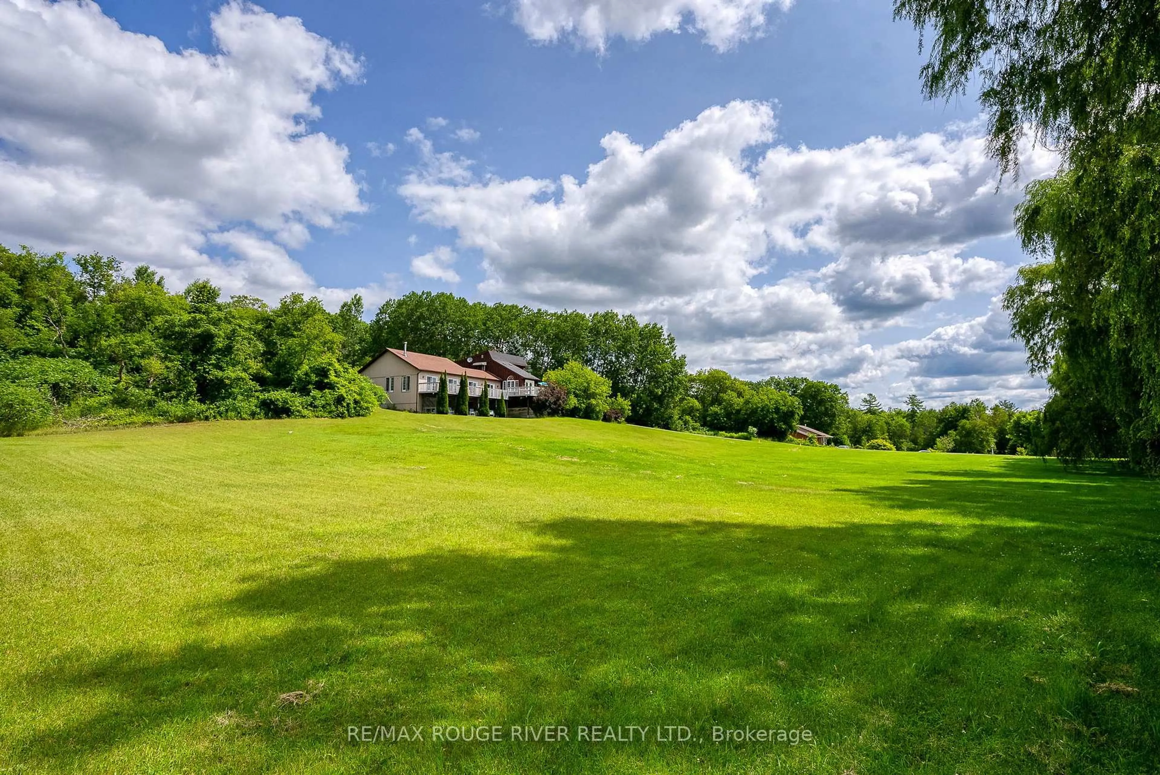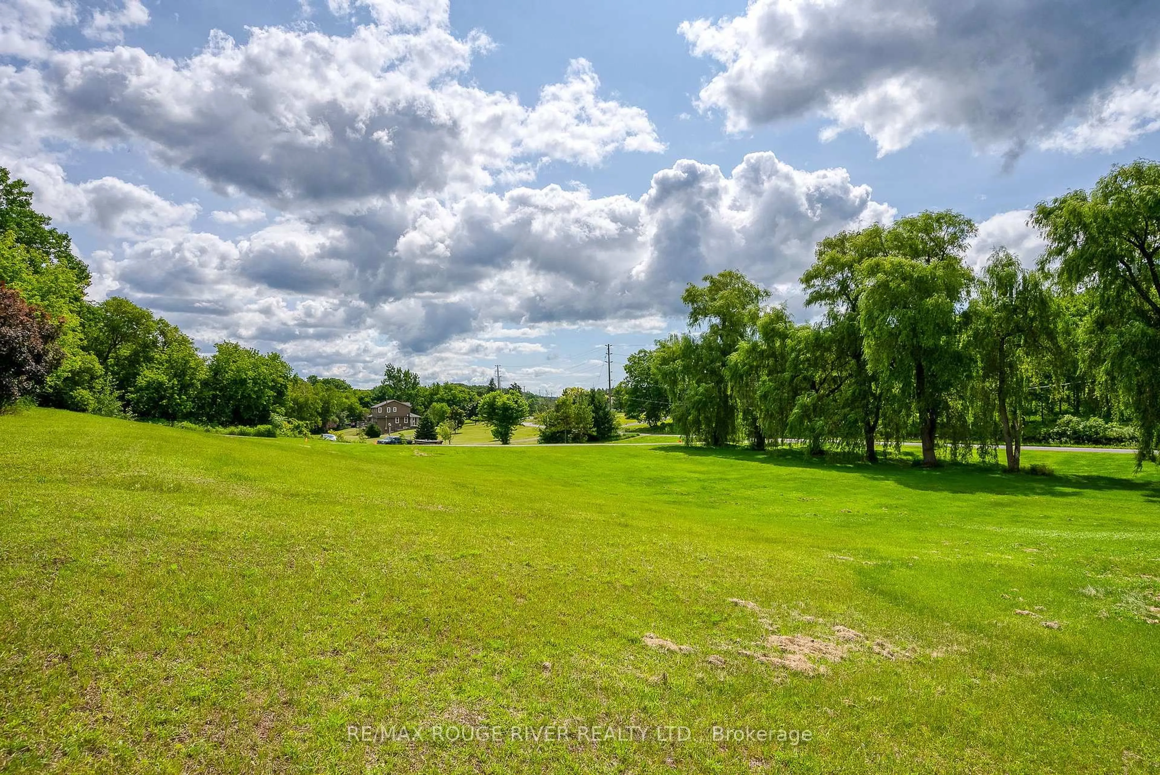448 OLD WOOLER Rd, Brighton, Ontario K0K 1R0
Contact us about this property
Highlights
Estimated valueThis is the price Wahi expects this property to sell for.
The calculation is powered by our Instant Home Value Estimate, which uses current market and property price trends to estimate your home’s value with a 90% accuracy rate.Not available
Price/Sqft$555/sqft
Monthly cost
Open Calculator
Description
Once in a while, a truly unique property comes on the market, and 448 Old Wooler Road is singular in every respect. This remarkable structure boasts a unique floor plan spanning approximately 5000+ sq/ft, offering incredible flexibility for a variety of uses. Over the years, it has served as a wellness center, an extended family country residence, B & B and more recently, a yoga/meditation retreat. The expansive layout provides ample space for creativity and adaptation, making it an ideal investment for those looking to tailor a space to specific needs or ambitions. Sitting on approximately 20 picturesque acres, this property is nestled on a gentle south-facing hillside, offering serene and scenic views, a small pond, walking trails and 2 small cabins. The land itself is ripe with potential, whether for organic gardening, outdoor recreational activities, or simply enjoying natures peace and tranquility. The combination of vast open spaces and the uniquely designed structure makes it a rare find that promises both functionality and aesthetic appeal. The multitude of features that 448 Old Wooler Road offers must be personally viewed to truly appreciate its value and the breadth of possibilities it presents. Whether you envision it as an expansive private sanctuary or multi-family or communal hub, this property has the potential to fulfill the astute entrepreneurs wide range of dreams. Its history of diverse uses is a testament to its adaptability and the unique opportunities it affords to its next fortunate owner.
Property Details
Interior
Features
Main Floor
Dining
8.38 x 5.28Living
14.7 x 11.47Office
4.17 x 3.74Br
3.04 x 1.79Exterior
Features
Parking
Garage spaces -
Garage type -
Total parking spaces 20
Property History
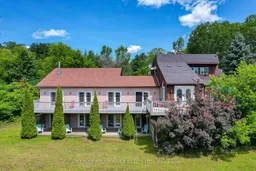 6
6