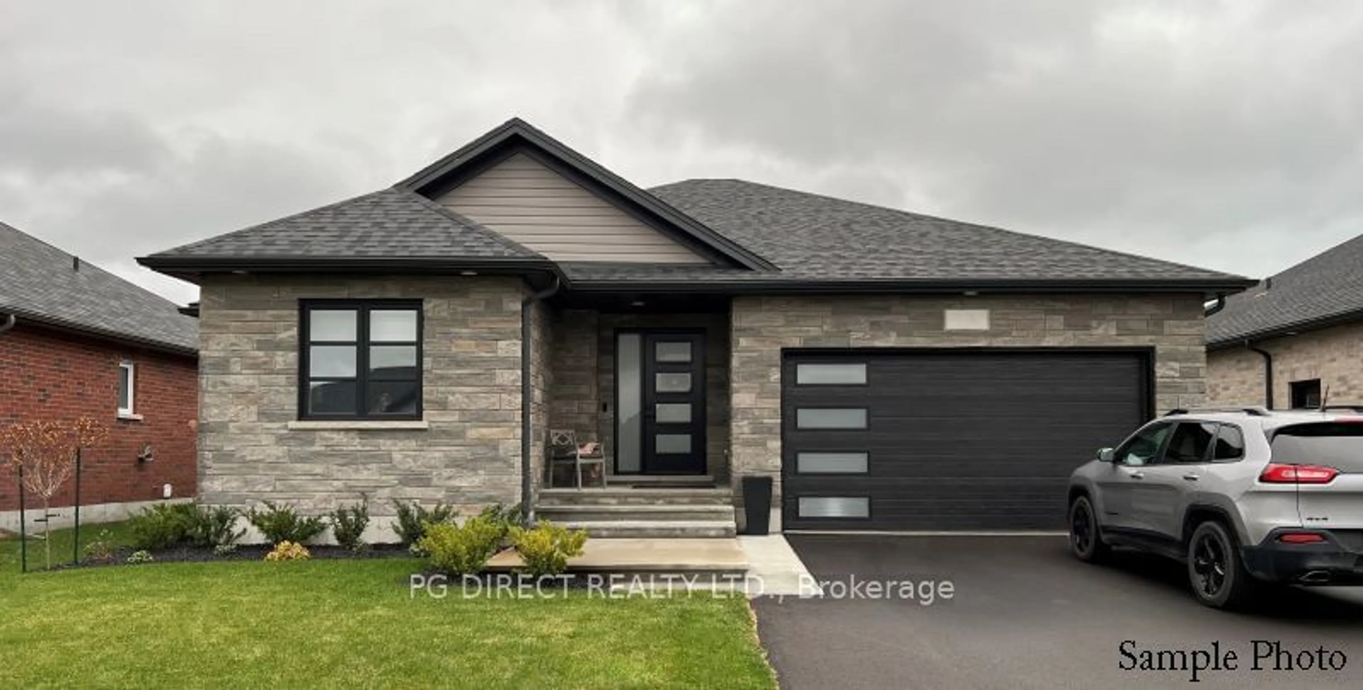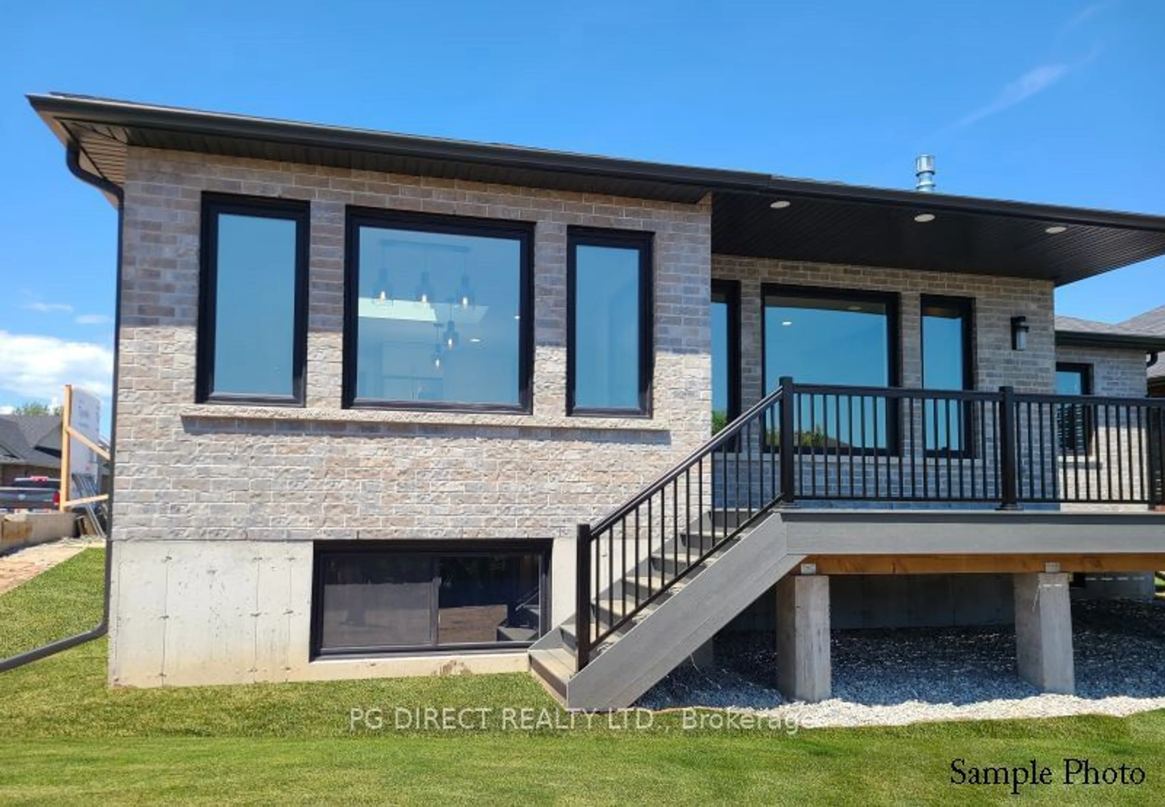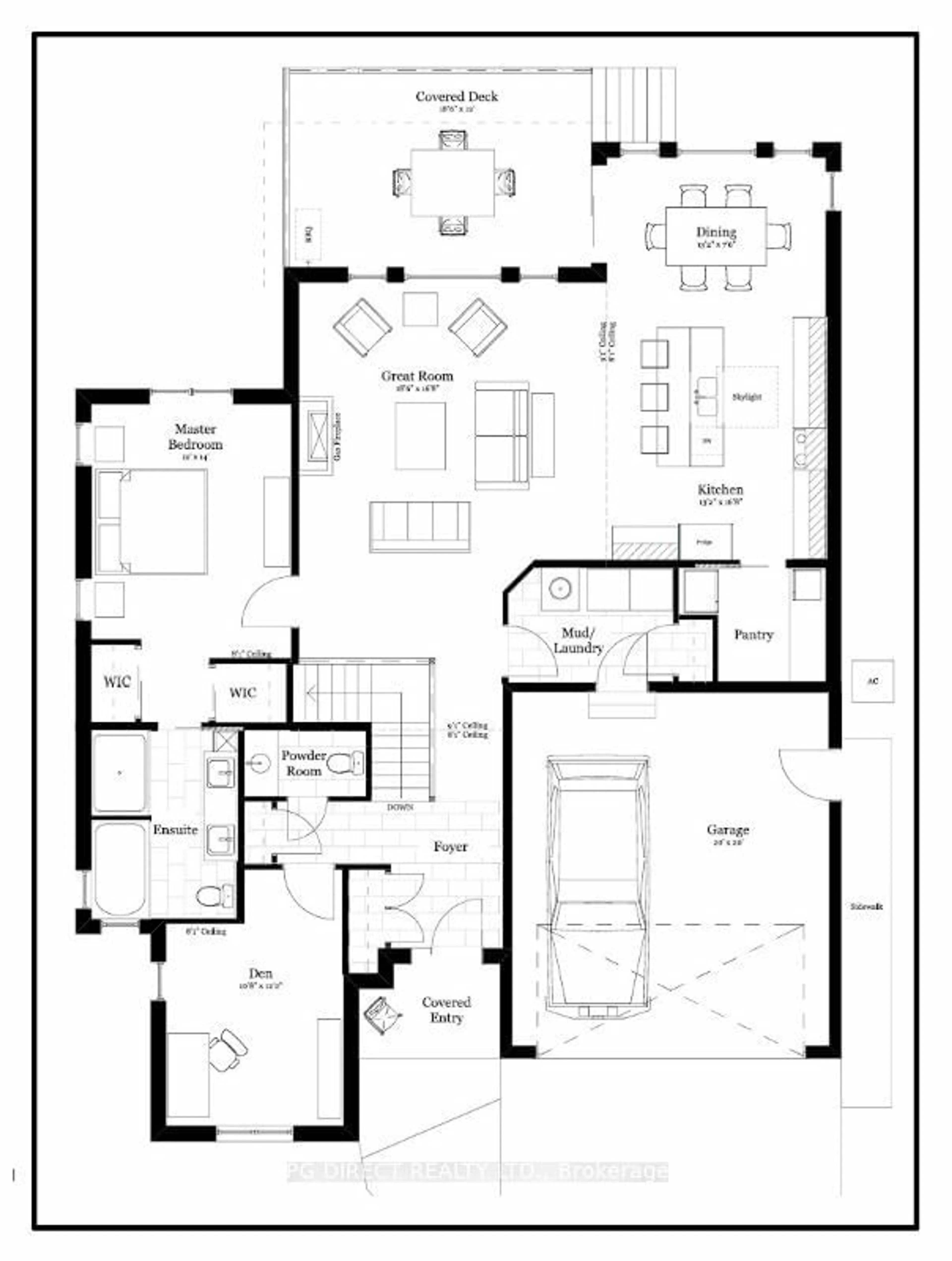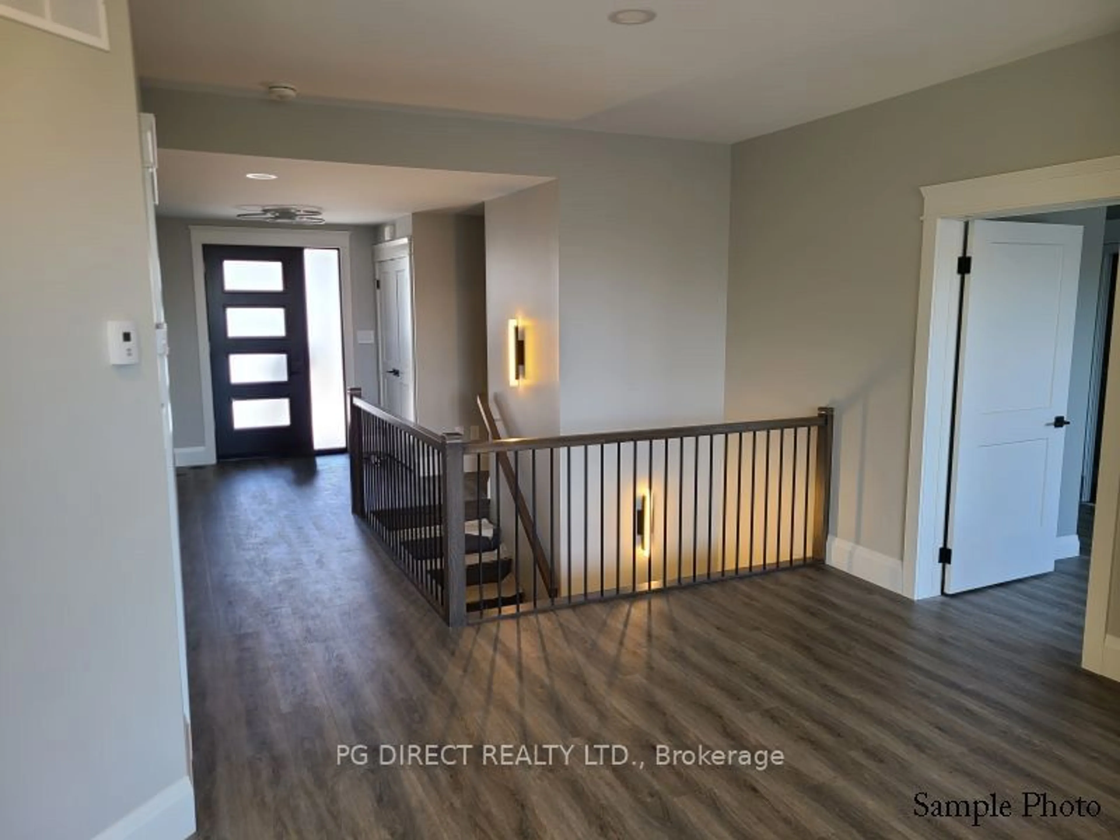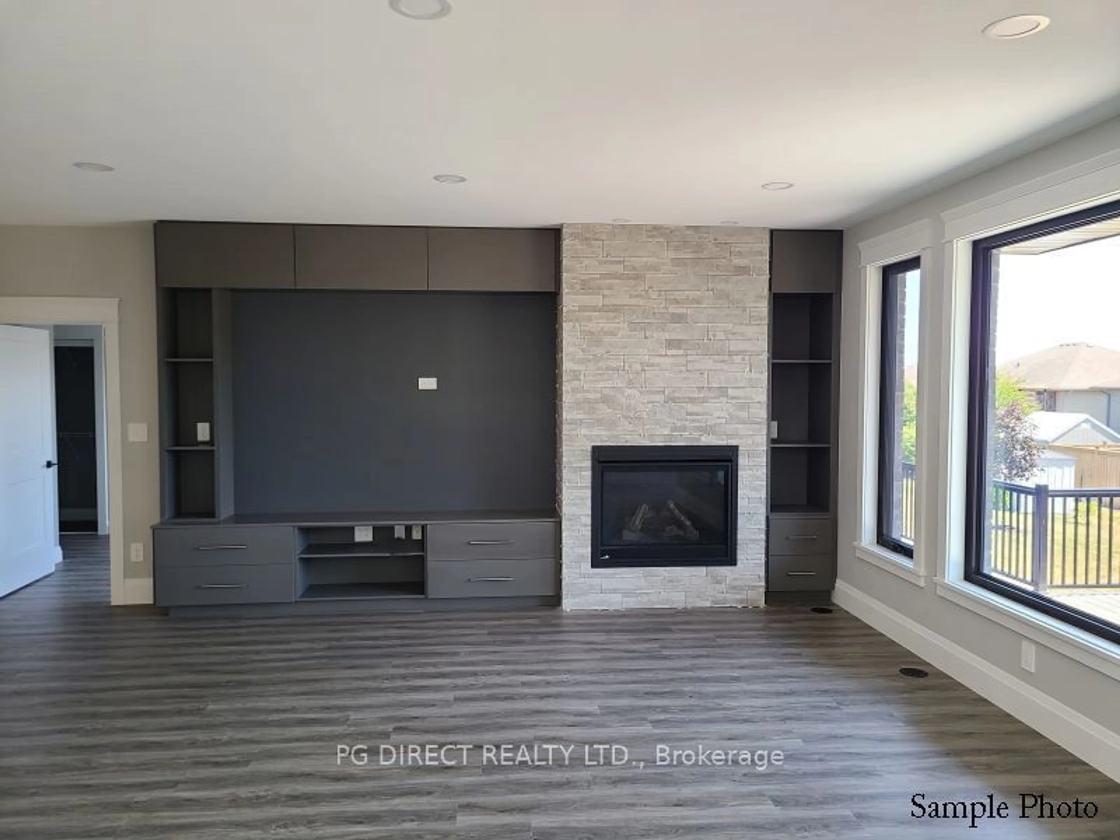51 Beacon Dr, Brighton, Ontario K0K 1H0
Contact us about this property
Highlights
Estimated valueThis is the price Wahi expects this property to sell for.
The calculation is powered by our Instant Home Value Estimate, which uses current market and property price trends to estimate your home’s value with a 90% accuracy rate.Not available
Price/Sqft$598/sqft
Monthly cost
Open Calculator
Description
Visit REALTOR website for additional information. This new home is a full basement bungalow design and is accommodating for today and tomorrows needs. The main floor of this home features Primary Suite, Den, 2 baths and an open concept layout with Kitchen, Dining area and Great Room. The interior is contemporary, open and spacious with multi height ceilings, and tall windows. There are Quartz counter tops in the Kitchen, powder room, lower bath and Ensuite. Walk in Pantry with multiple shelves and freezer space. A large number of builder upgrades are already included in this exciting build. Available for immediate possession.
Property Details
Interior
Features
Main Floor
Mudroom
3.05 x 2.13Vinyl Floor
Bathroom
2.74 x 3.355 Pc Ensuite / Vinyl Floor
Br
3.35 x 4.57Hardwood Floor
Br
3.66 x 4.27hardwood floor / W/I Closet / Ensuite Bath
Exterior
Features
Parking
Garage spaces 2
Garage type Attached
Other parking spaces 4
Total parking spaces 6
Property History
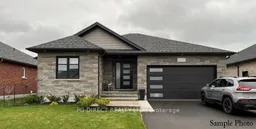 20
20
