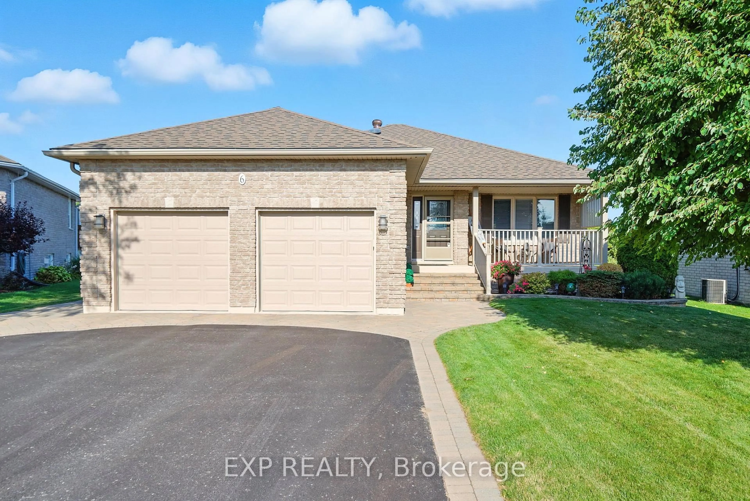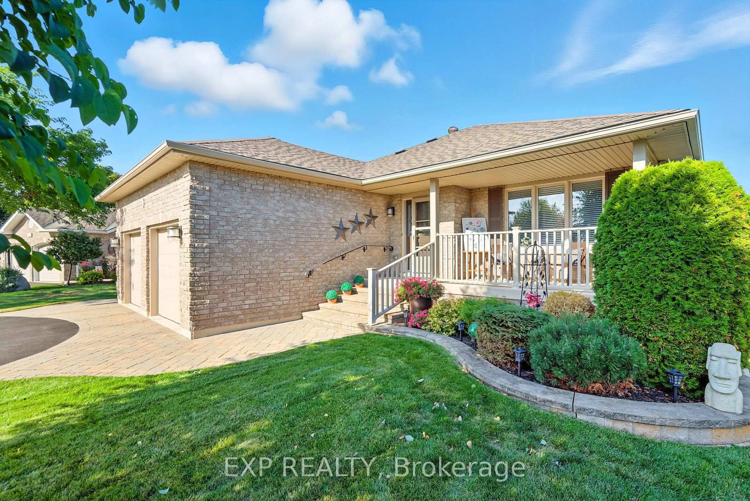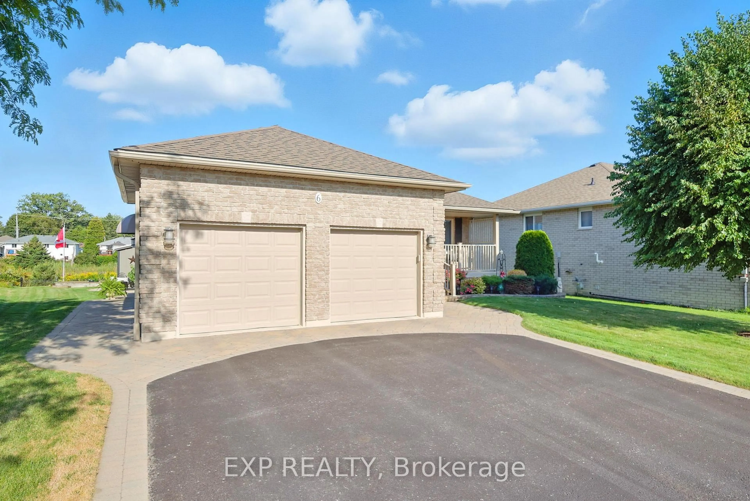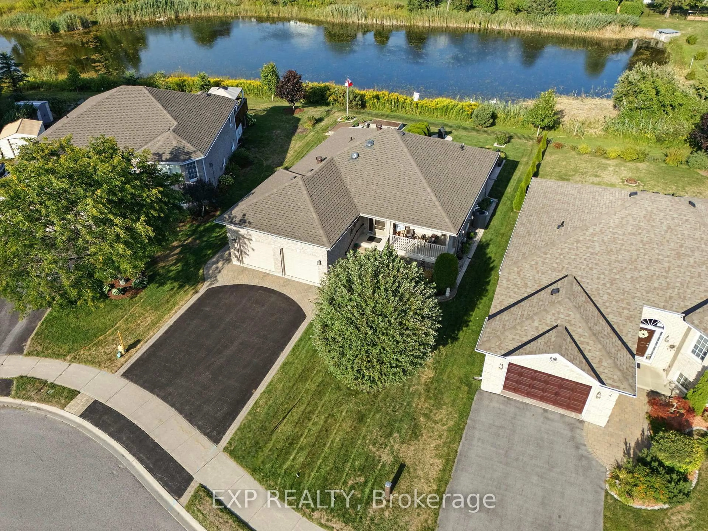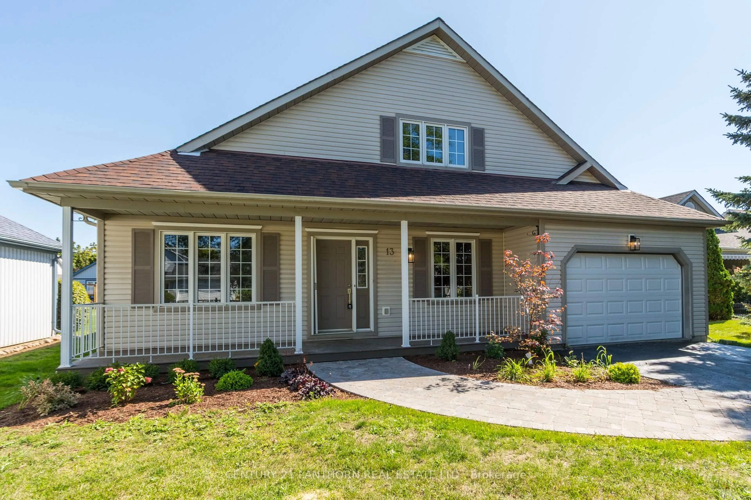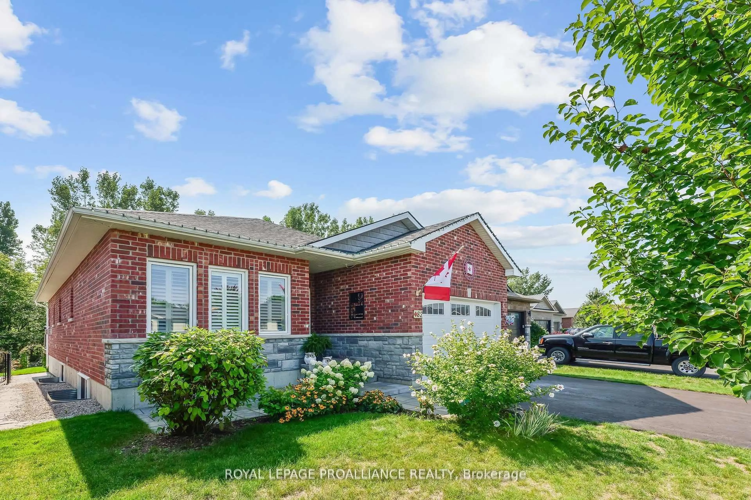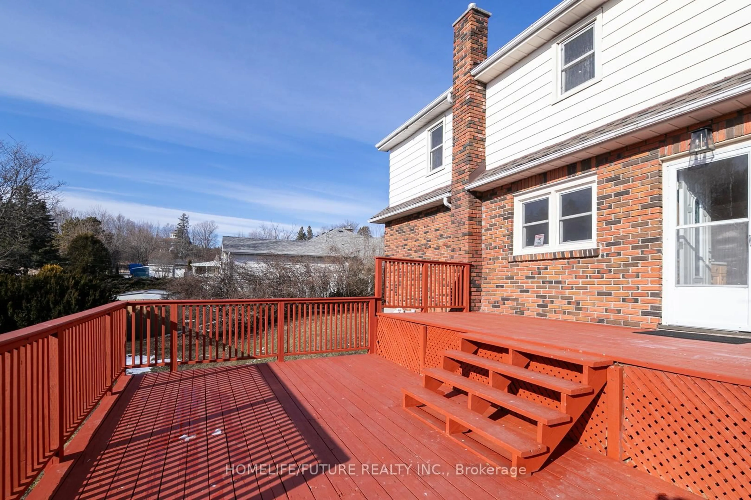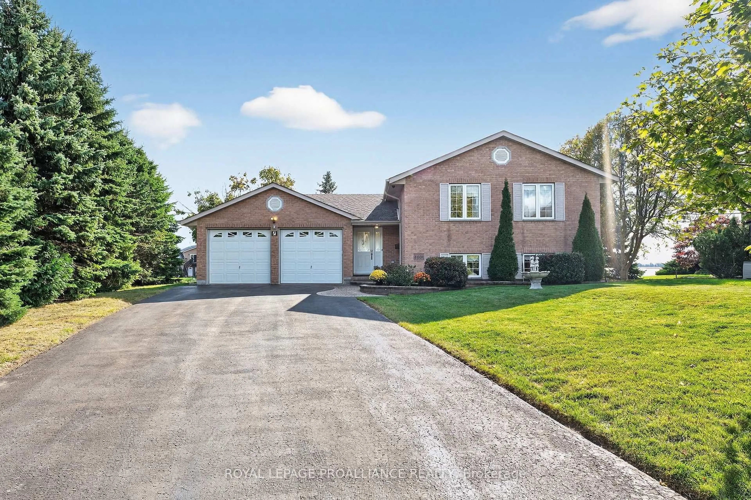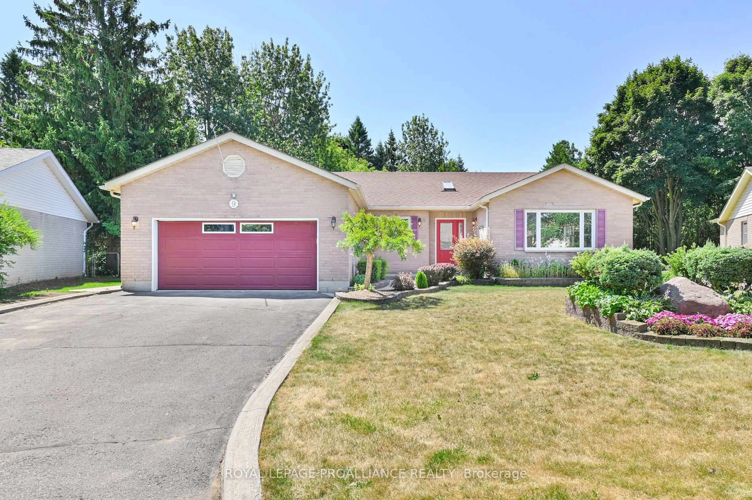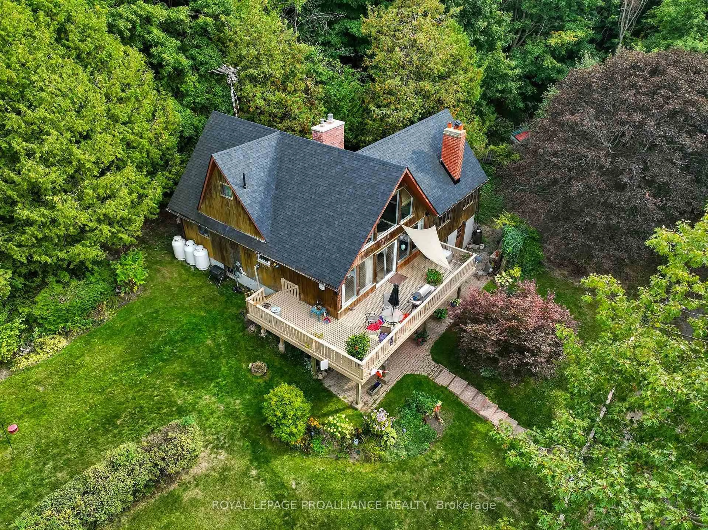6 Cove Crt, Brighton, Ontario K0K 1H0
Contact us about this property
Highlights
Estimated valueThis is the price Wahi expects this property to sell for.
The calculation is powered by our Instant Home Value Estimate, which uses current market and property price trends to estimate your home’s value with a 90% accuracy rate.Not available
Price/Sqft$658/sqft
Monthly cost
Open Calculator
Description
A little slice of paradise in beautiful Brighton! This 3-bedroom, 3-bathroom bungalow, built in 2005 and offering 2,000+ sq. ft. Of finished living space, backs onto a peaceful green space and scenic pond, a dream for bird enthusiasts and nature lovers. The backyard is designed for both relaxation and entertaining, featuring a two-tiered composite deck with privacy screens, a walkout from the kitchen and dining area, a relatively flat lawn, multiple garden boxes, and an interlock zone perfect for a cozy fire pit area. Inside, the spacious primary bedroom boasts a private 3-piece ensuite with a stand-up shower, accompanied by two additional large bedrooms and a full 4-piece main bath. The semi-open-concept main floor provides a bright and inviting living space ideal for both everyday comfort and entertaining. The finished basement offers versatile living zones, including multiple seating areas, an office space, a laundry room, a 2-piece bathroom, and ample storage, providing plenty of room to grow or customize to your needs. Situated in a quiet, family-friendly neighbourhood, this home is just steps to Brighton Bay and the marina, and only minutes from downtown Brighton, offering the perfect balance of tranquility and convenience. The 2-car attached garage and wide driveway complete this charming, well-maintained property.
Property Details
Interior
Features
Main Floor
Living
3.71 x 5.56Kitchen
2.82 x 4.14Dining
2.77 x 4.14Bathroom
1.55 x 2.414 Pc Bath
Exterior
Features
Parking
Garage spaces 2
Garage type Attached
Other parking spaces 4
Total parking spaces 6
Property History
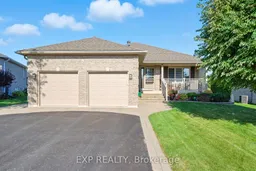 39
39
