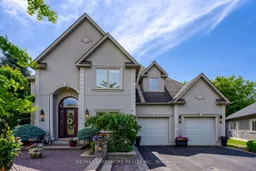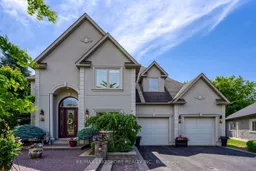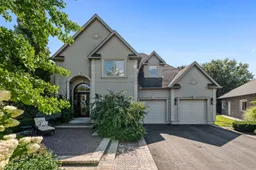This exquisite town residence features 4 spacious bedrooms, 3 luxurious bathrooms and a perfect fusion of tasteful elegance and thoughtful practicality. Nestled on a tranquil street this meticulously maintained home is adorned with premium finishes and desirable amenities. The main floor welcomes you with an expansive living area adorned with a 2 sided gas fireplace that seamlessly transitions into the well appointed kitchen and breakfast nook and is complimented by a separate formal dining room. The kitchen is a showplace featuring custom cabinetry, sleek granite countertops, state-of-the-art appliances and convenient walk-in pantry. The main floor also hosts an impressive primary suite (currently used as a media room) while the upper level offers a second primary suite, 2 additional bedrooms and a spacious family room with a second gas fireplace, perfectly catering to diverse family needs. Outside the lush landscaping provides a secluded oasis and a 2 car garage offers ample parking. With its upscale finishes, custom design and serene location, this home truly stands as a gem in today's real estate marketplace's offerings **EXTRAS** THE SUBJECT PROPERTY FEATURES A SPRINKLER SYSTEM WHICH IS FED WATER FROM A WELL ON THE PROPERTY.
Inclusions: BOSCH FRIDGE, BOSCH STOVE, BOSCH DISHWASHER, MICROWAVE, WASHER & DRYER






