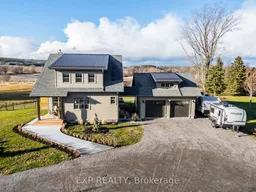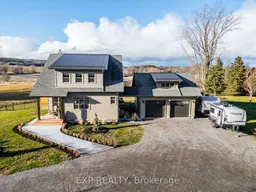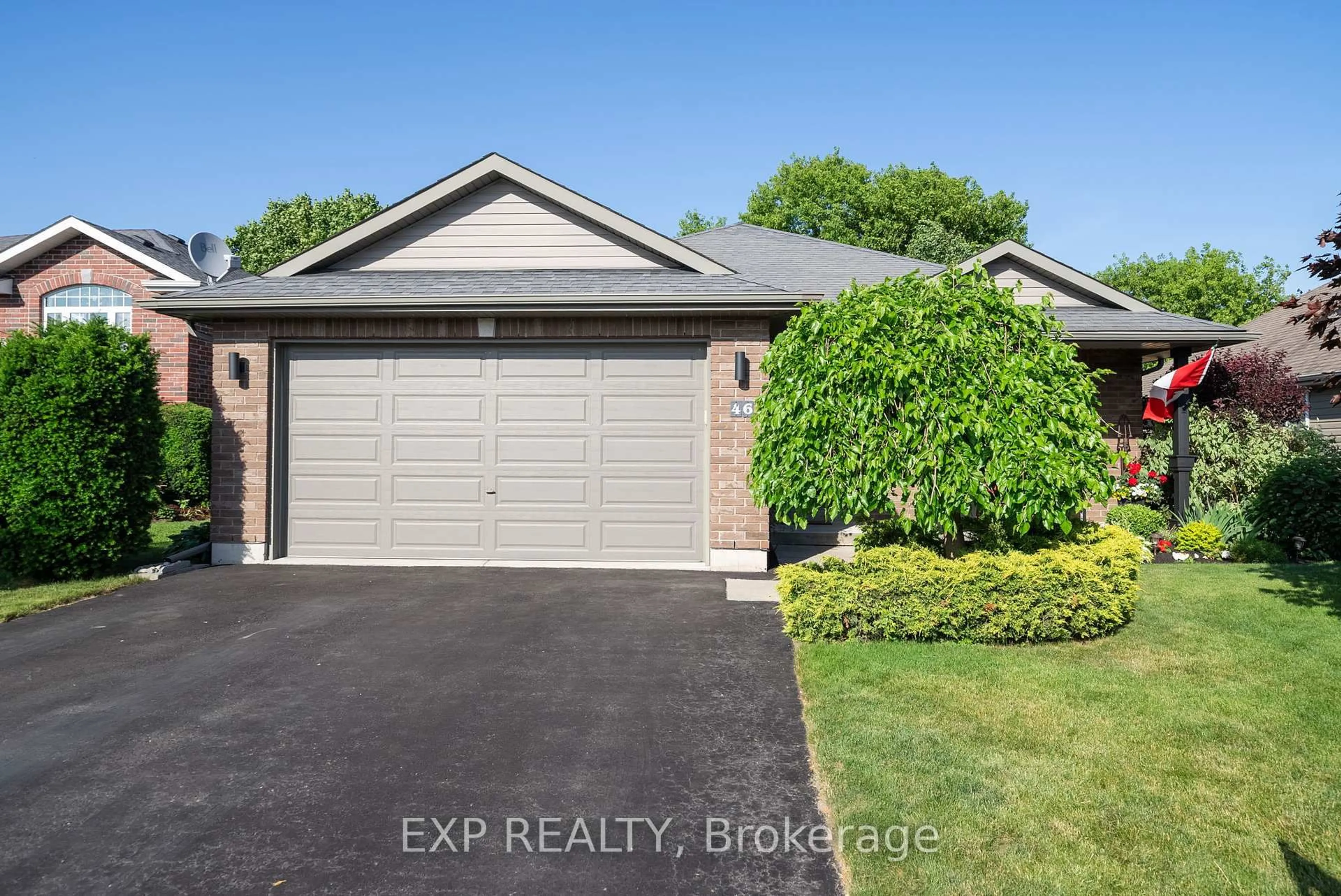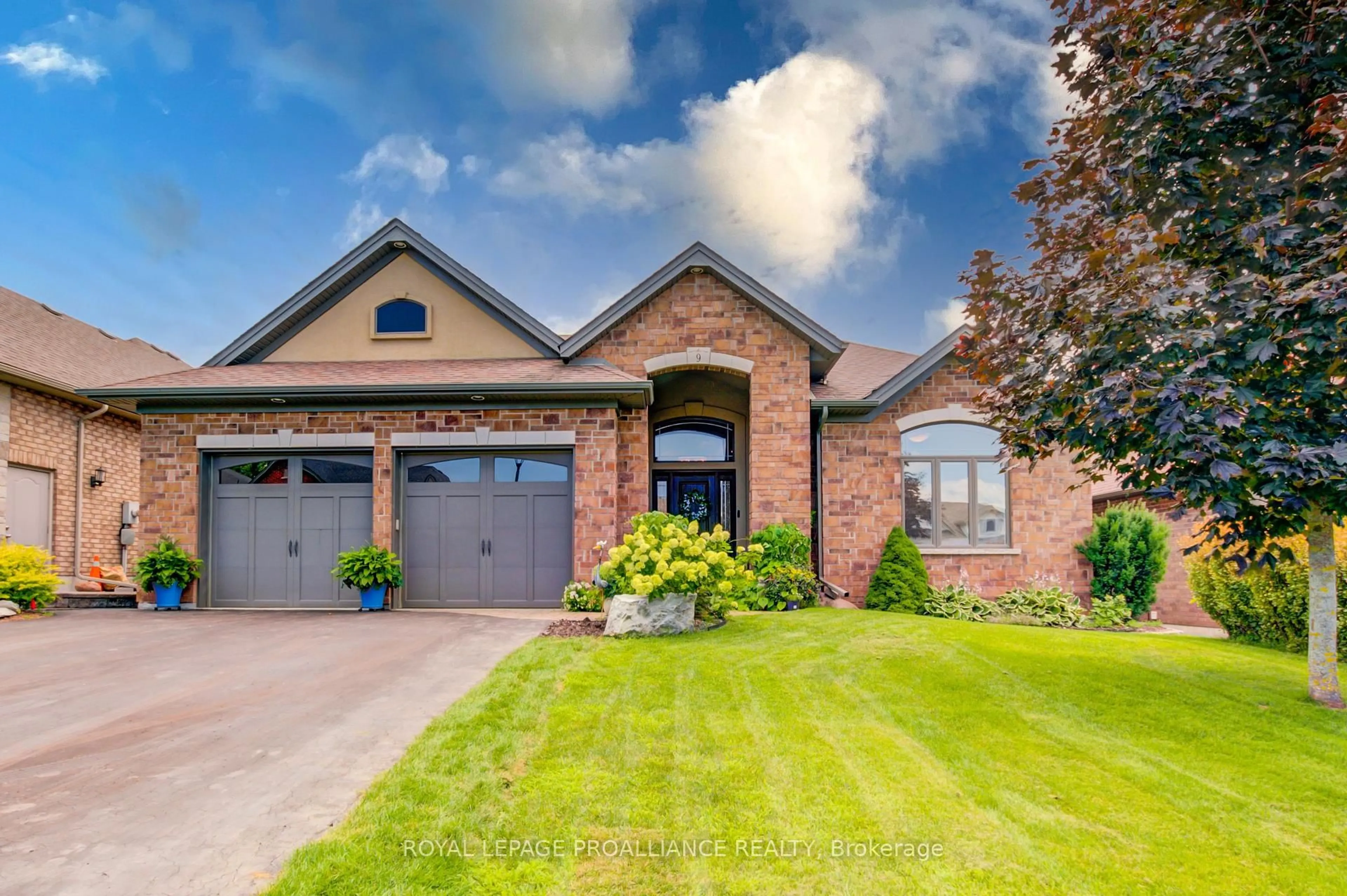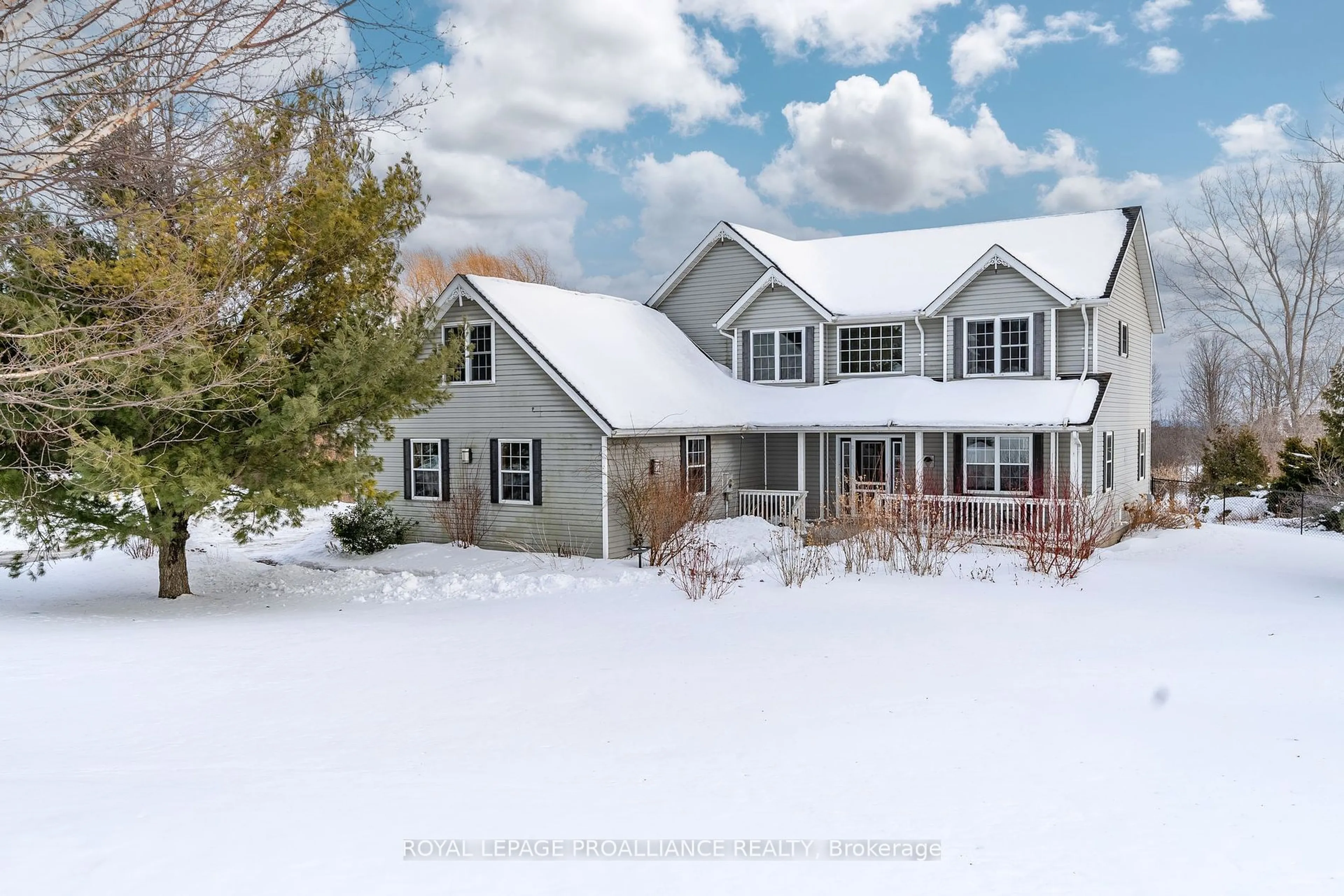This stunning 2023 custom-built home offers a perfect blend of modern comfort and serene country living. Featuring 3 spacious bedrooms, 2.5 luxurious bathrooms, and high-end finishes throughout, this property offers a sophisticated retreat in a quiet neighbourhood surrounded by picturesque farmland. The main floor offers an open layout with breathtaking views and seamless access to outdoor living. Easy access to the covered back porch, which includes a screened-in section for relaxing or entertaining and a sunken hot tub just steps from the patio doors. The upper level boasts 3 large bedrooms and 2 luxuriously finished bathrooms. The unfinished basement has 9 ft ceilings and a rough-in for a 3 pc bathroom, providing endless possibilities. This energy-efficient home is heated and cooled by a heat pump system, with a cozy wood stove as a secondary heat source. **EXTRAS** Nestled in the charming community of Codrington, youre minutes from a vibrant farmers market and centrally located to Brighton, Warkworth, and Campbellford, while offering privacy and a stunning horizon overlooking the Northumberland Hills
Inclusions: Kitchen Appliances, All Window Coverings, All Permanent Light Fixtures, Ceiling Fans, Starlink system if requested, hot tub, Washer/Dryer, Garage Door Openers, Raised Vegetable Garden Beds, Current stock of wood for wood stove.
