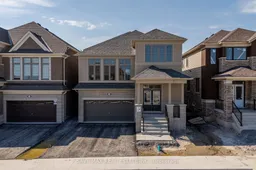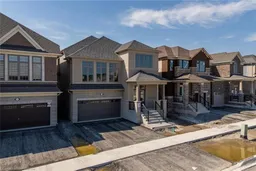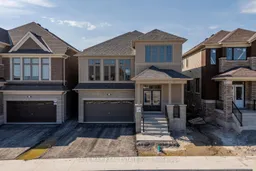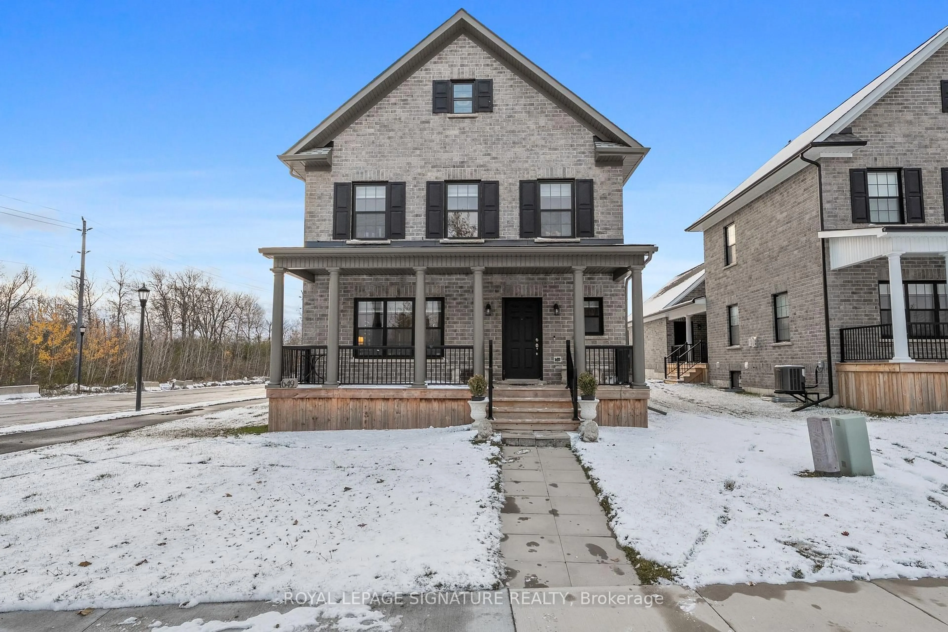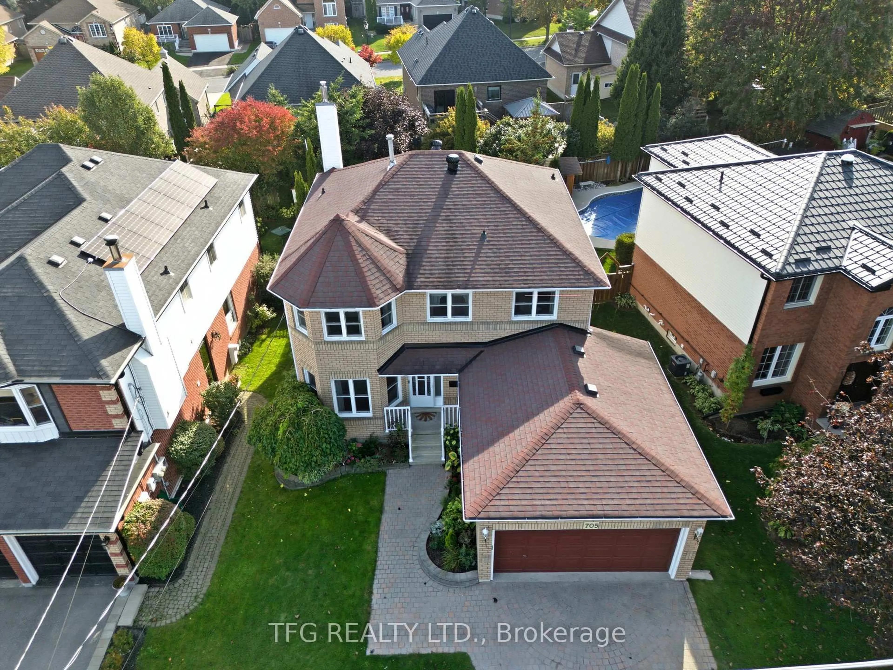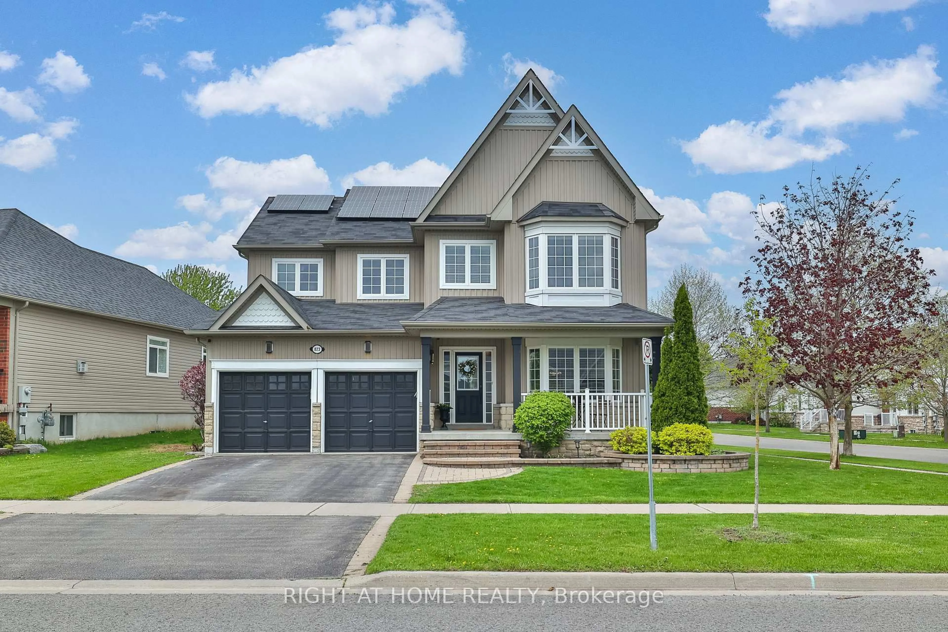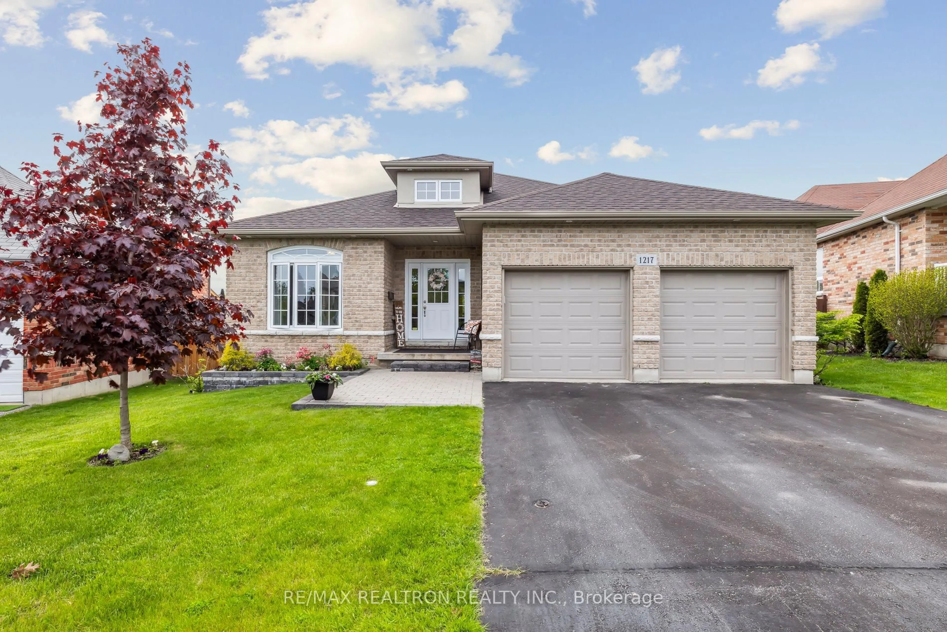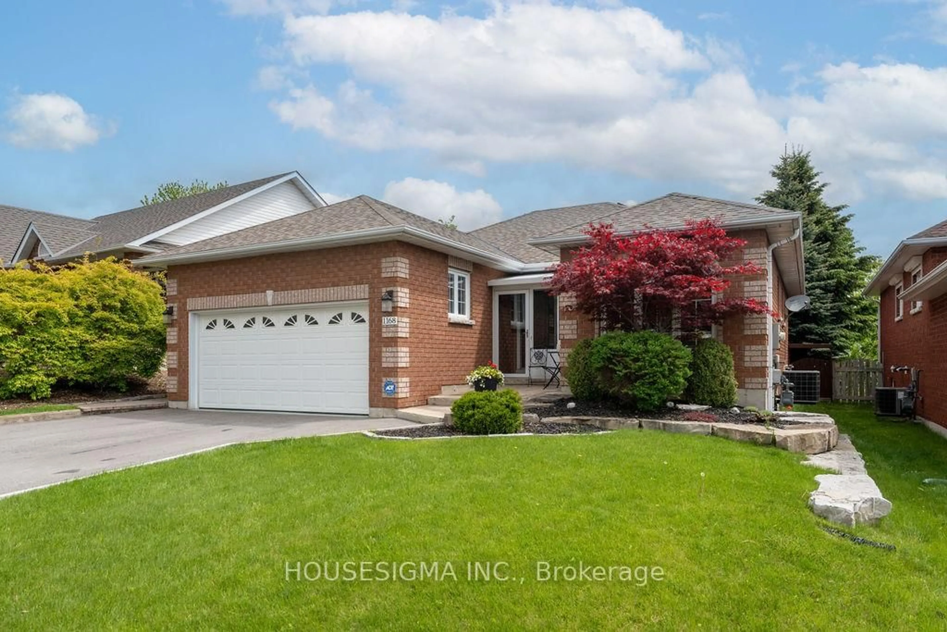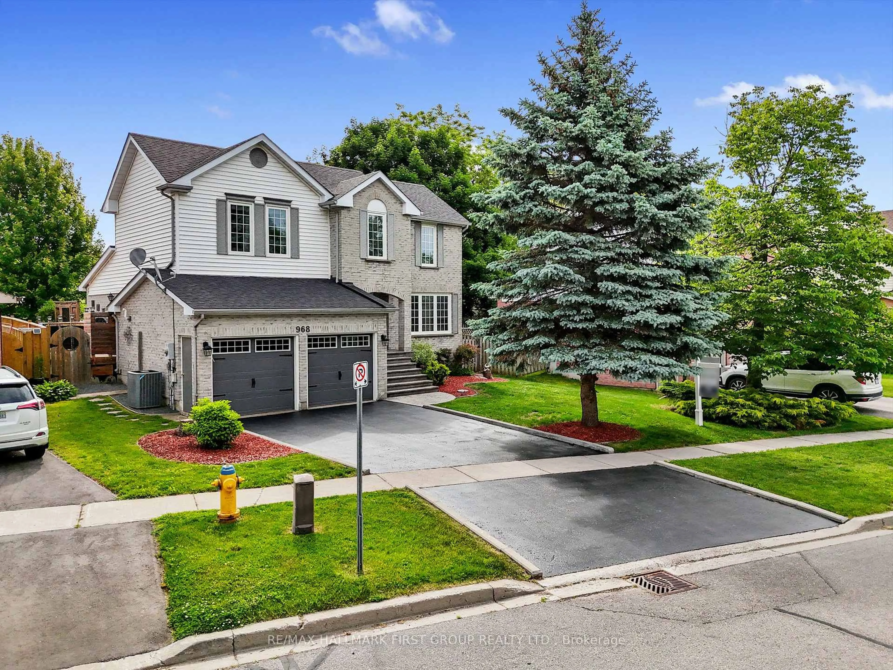Welcome to 1077 Trailsview Avenue Oversized Lot, Endless Possibilities!Experience modern elegance in this nearly new 10-month-old detached home by Tribute Communities, nestled in the highly sought-after Cobourg Trails. Set on a rare 38 x 131 pool-sized lot, this 2,611 sq ft residence offers the perfect blend of space, sophistication, and lifestyle.Step inside to a bright, open-concept layout with 9 ceilings on the main floor, 8 ceilings on the second, and a dramatic double-height loft that fills the home with natural light. Enjoy 4 spacious bedrooms plus a main-floor denideal for a home office or playroom. The primary suite features a walk-in closet and spa-like 5-piece ensuite.The expansive backyard offers endless potentialbuild your dream pool, create a backyard oasis, or simply enjoy the extra green space for entertaining and family fun. Just 5 minutes to Hwy 401, 7 minutes to Cobourg Beach, and close to top-rated schools, shopping, parks, and downtown Cobourg. Commuter-friendly with a quick 30-minute drive to the Oshawa GO Station. Move-in ready, no renovations neededjust unpack and start living.Dont miss this rare opportunity to own a home on one of the largest lots in the neighbourhood!
Inclusions: Refrigerator, Stove, Dishwasher, Washer, Dryer. All Light Fixtures.

