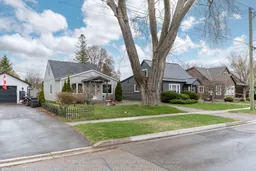Lakeside living without the premium of waterfront! Offered for the first time since 1947, this 1.5 storey allows you to sits on a large lot in the sought-after Burnham St. school district! Appreciate turn-key living across 3 or 4 bedrooms and meticulous maintenance which allows you to transition to home ownership with ease. Enjoy the galley kitchen with functional storage, prep space and a large picture window which overlooks the main floor living room with updated laminate flooring. The main floor primary provides a walkout to the mature backyard while a partially updated 4pc. bath, office/2nd bedroom in addition to a small dining area, laundry/mudroom and an expansive, enclosed porch providing tranquil nights and Lake Ontario views. Upstairs, appreciate two bedrooms and an opportunity to make them your own. An attached workshop and utility area is a bonus while the location allows unlimited potential to redevelop within the R3 zoning guideline or simply settle into lakeside life! This is a unique ownership opportunity in an incredible location.
 49
49


