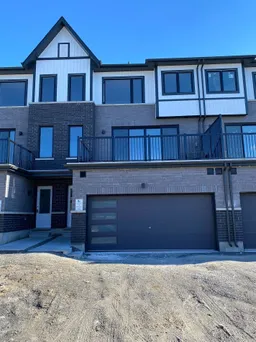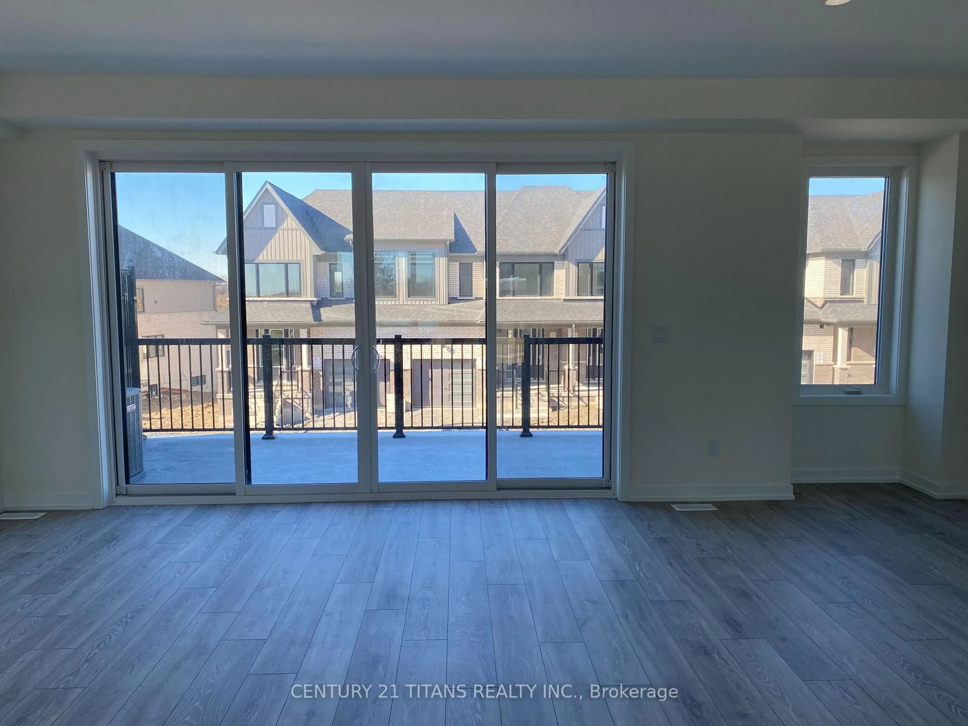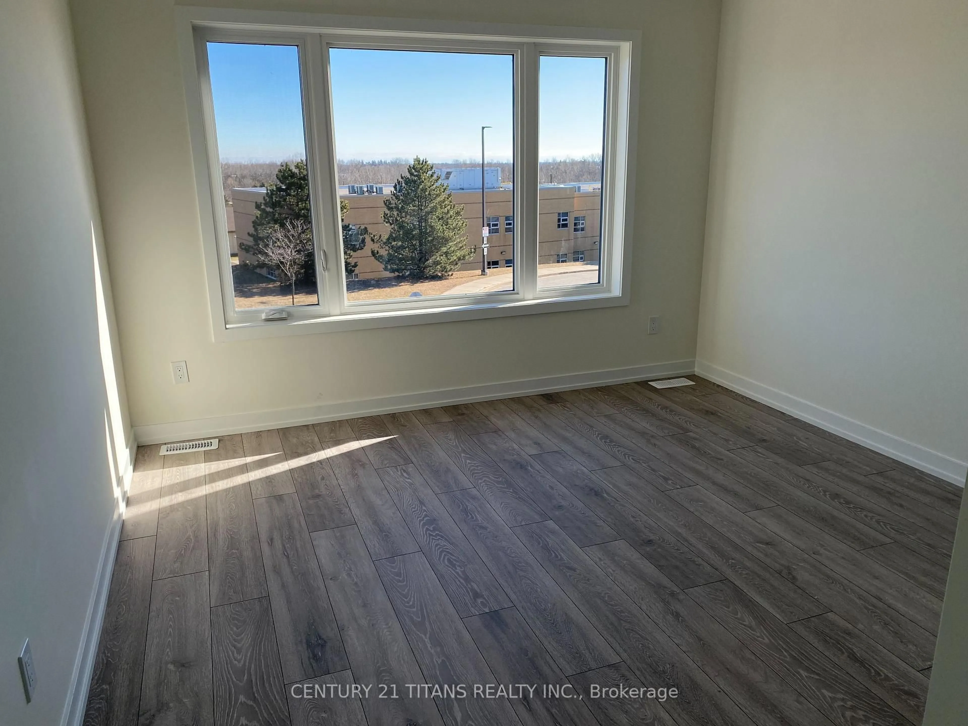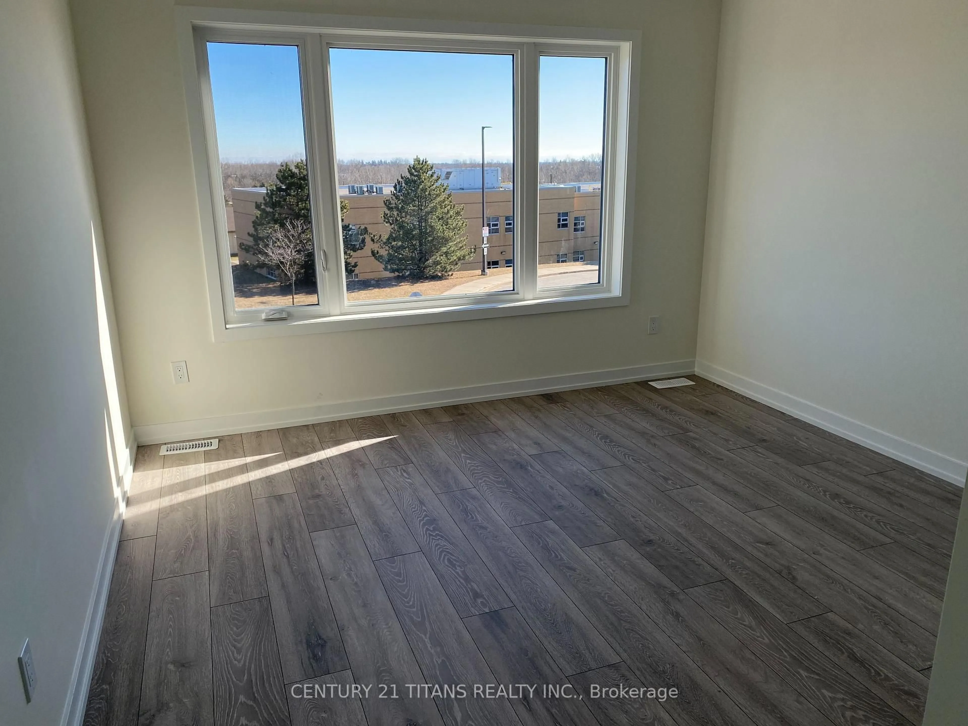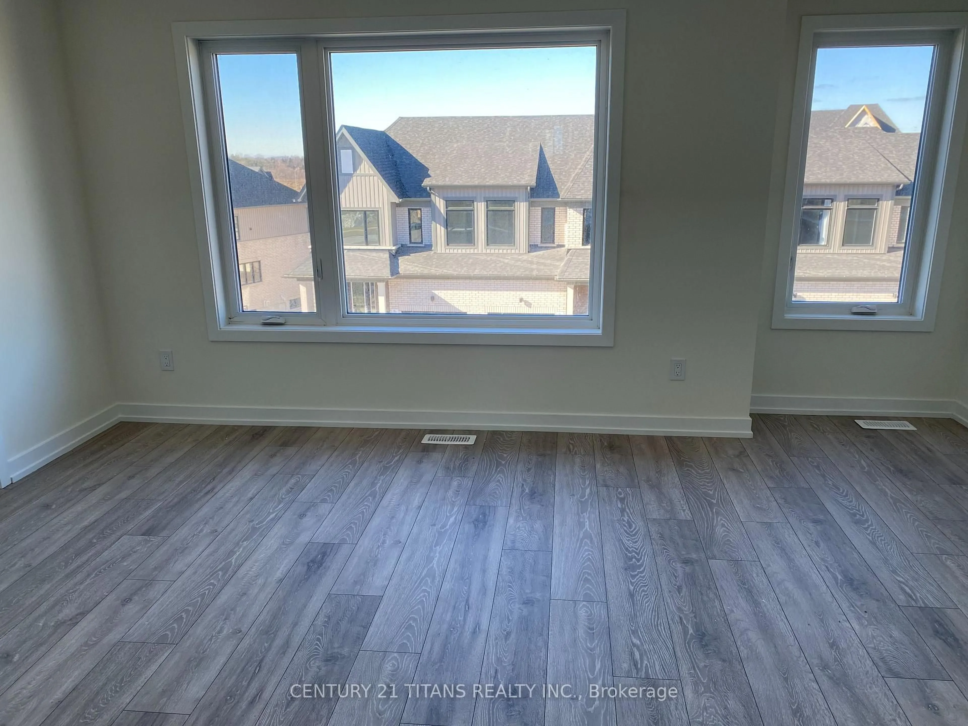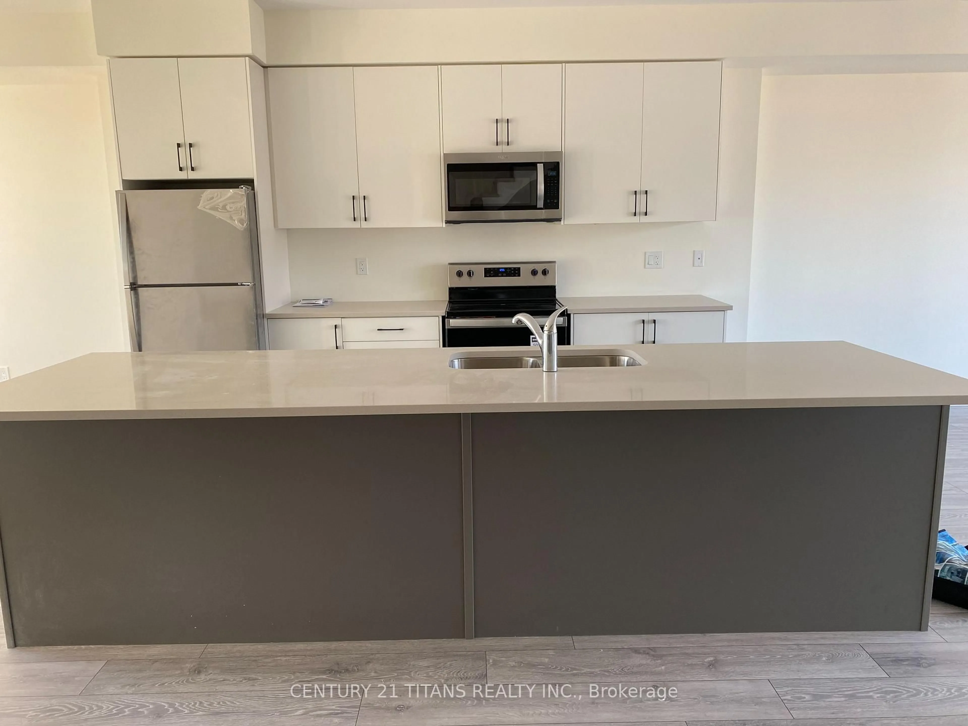160 Densmore Rd #12, Cobourg, Ontario K9A 4J9
Contact us about this property
Highlights
Estimated ValueThis is the price Wahi expects this property to sell for.
The calculation is powered by our Instant Home Value Estimate, which uses current market and property price trends to estimate your home’s value with a 90% accuracy rate.Not available
Price/Sqft$256/sqft
Est. Mortgage$3,002/mo
Tax Amount (2024)$5,831/yr
Days On Market1 day
Description
Rare 4-bedroom, 4-bath freehold townhome in the community. Over 2500 sq ft of living space. Oversized windows for natural light. A spacious open living and dining area. Walk out to the extra-large terrace from the living room for entertainment. Main floor powder room and entry from the garage. Large bedroom with a 4-piece Ensuite on the ground level. The primary bedroom on the 2nd floor offers a walk-in closet and a 4-piece Ensuite. Two more additional bedrooms on the 2nd floor. The laundry is conveniently located on the 2nd floor. The kitchen offers a large quartz-top island for dining and entertaining and stainless appliances. Just a 5-minute drive away from Cobourg Beach. Close to public transit, shopping, and dining.
Property Details
Interior
Features
Ground Floor
Br
3.38 x 3.65hardwood floor / Closet / Large Window
Exterior
Features
Parking
Garage spaces 2
Garage type Attached
Other parking spaces 2
Total parking spaces 4
Property History
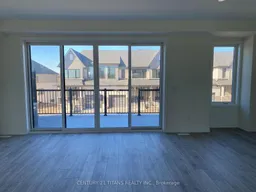 7
7