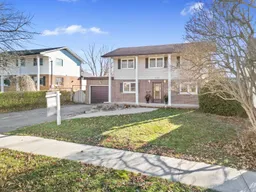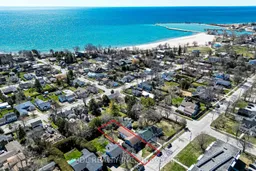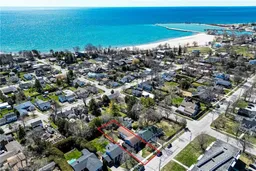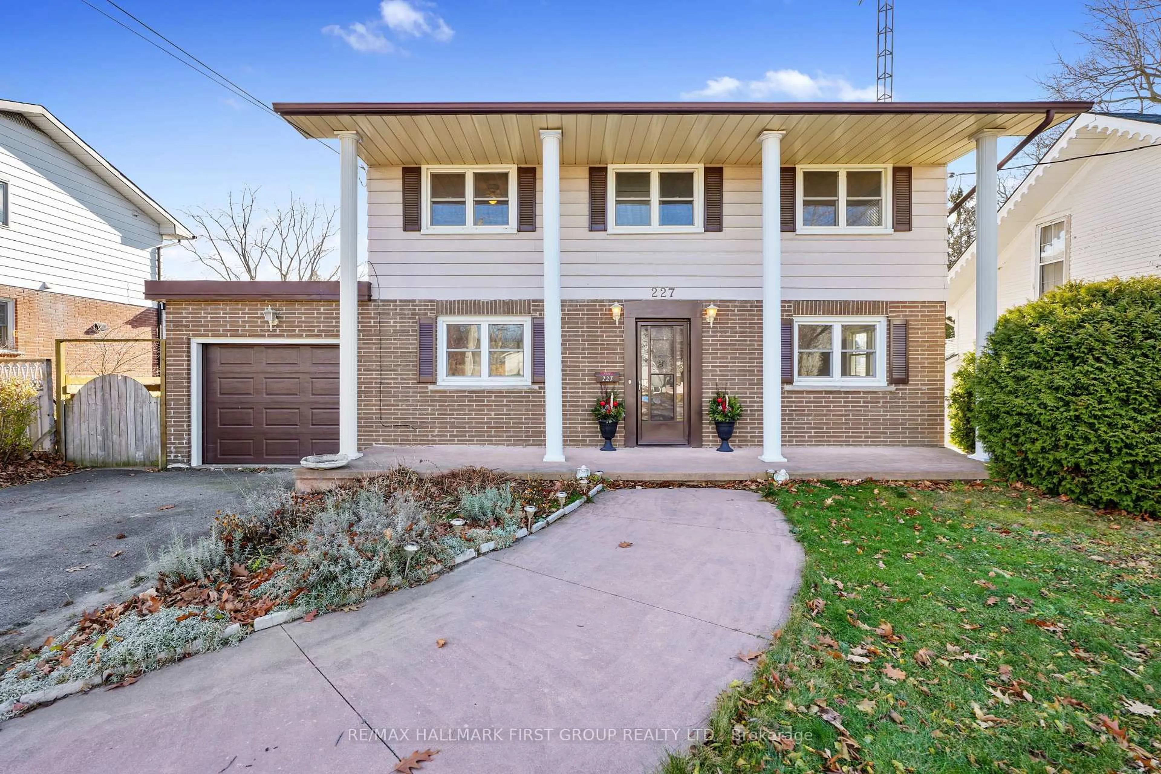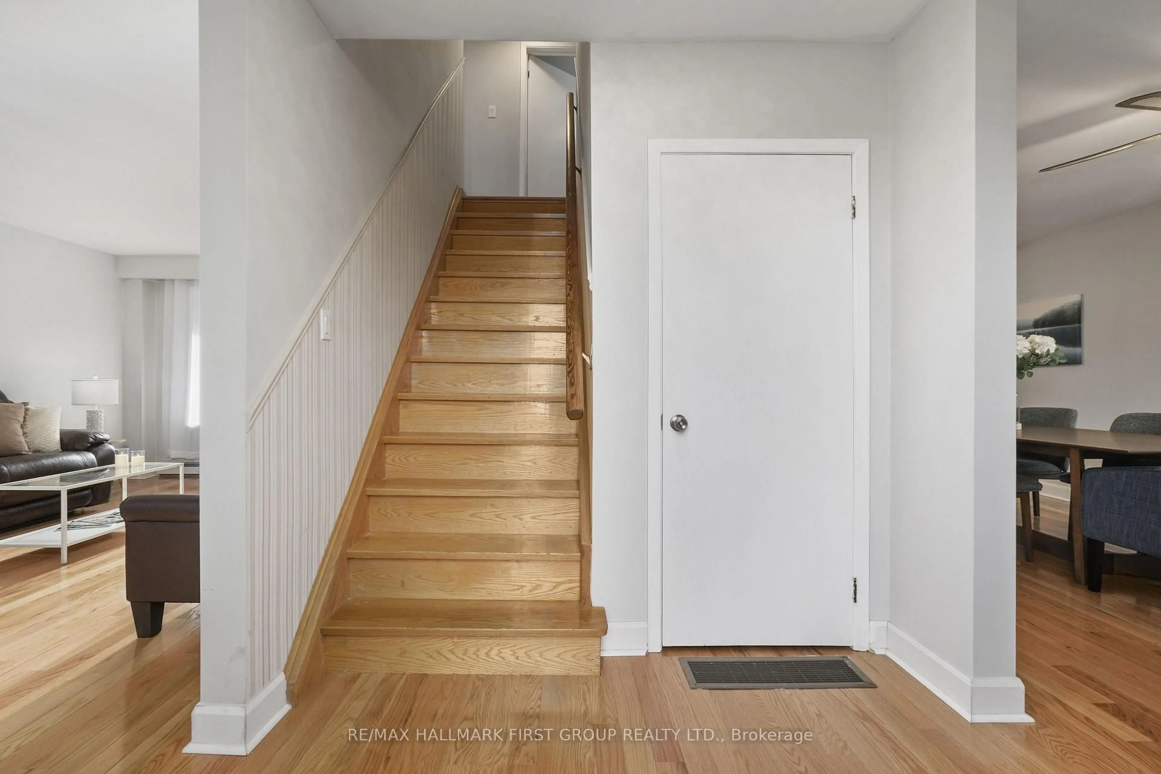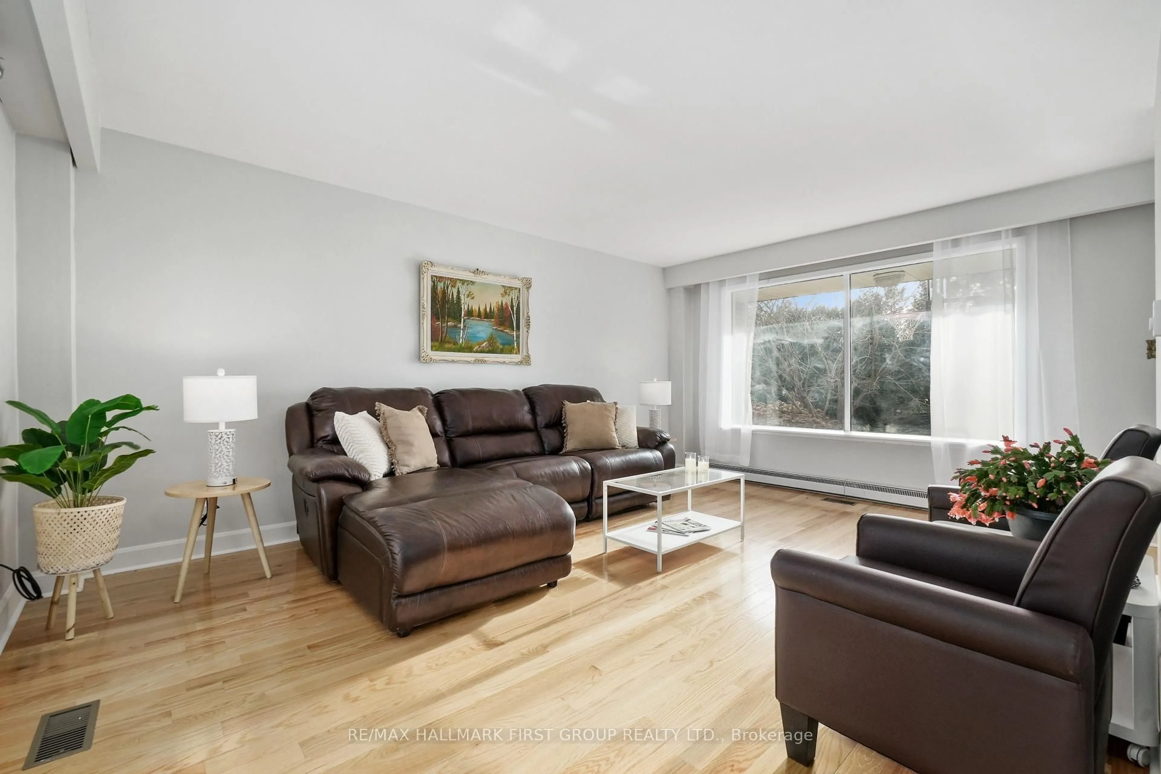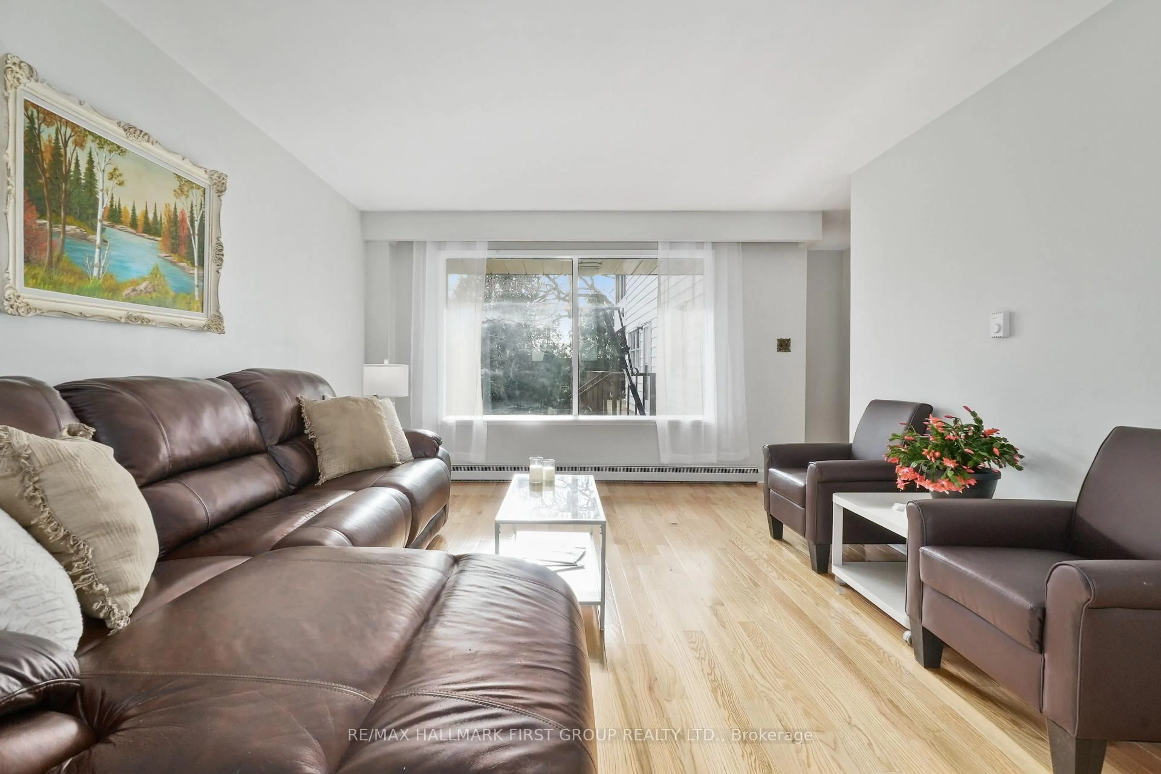227 Queen St, Cobourg, Ontario K9A 1N4
Contact us about this property
Highlights
Estimated valueThis is the price Wahi expects this property to sell for.
The calculation is powered by our Instant Home Value Estimate, which uses current market and property price trends to estimate your home’s value with a 90% accuracy rate.Not available
Price/Sqft$403/sqft
Monthly cost
Open Calculator
Description
Step into your dream family home steps from Lake Ontario and Cobourg's historic downtown. This expansive property blends charm, comfort, and functionality, offering everything you need for a vibrant family lifestyle. The main floor boasts a bright and inviting living room with wood floors and a large window that floods the space with natural light. Host unforgettable gatherings in the spacious dining room, ideal for family dinners or entertaining friends. The open-concept kitchen and family room are the heart of the home, featuring modern countertops, a stylish tile backsplash, stainless steel appliances, a built-in wine fridge, and even a desk nook for homework or meal prep. The adjoining family room with a cozy gas fireplace and walkout is perfect for unwinding. A convenient guest bathroom completes the level. Two charming staircases lead to the second floor, where you'll find a stunning primary bedroom suite with built-in cabinetry, a walk-in closet, a modern ensuite with a separate tub and shower, and a private sunroom for peaceful mornings. Four additional well-appointed bedrooms and a full bathroom ensure everyone has their own space. The lower level offers a versatile recreation room and workshop, with ample storage to keep things organized. Outside, the enclosed backyard is a private retreat with mature landscaping, green space, a patio area ideal for family pick-up basketball games, and a covered deck perfect for alfresco dining. Located moments from downtown amenities, schools, and parks, with easy access to Highway 401, this home offers the best of Cobourg living.
Property Details
Interior
Features
Main Floor
Living
3.77 x 5.48Dining
5.57 x 6.65Bathroom
1.06 x 1.522 Pc Bath
Family
5.47 x 4.33Fireplace / W/O To Patio
Exterior
Features
Parking
Garage spaces 1
Garage type Attached
Other parking spaces 4
Total parking spaces 5
Property History
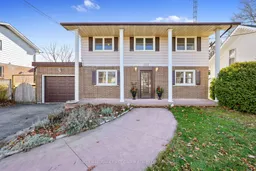 44
44