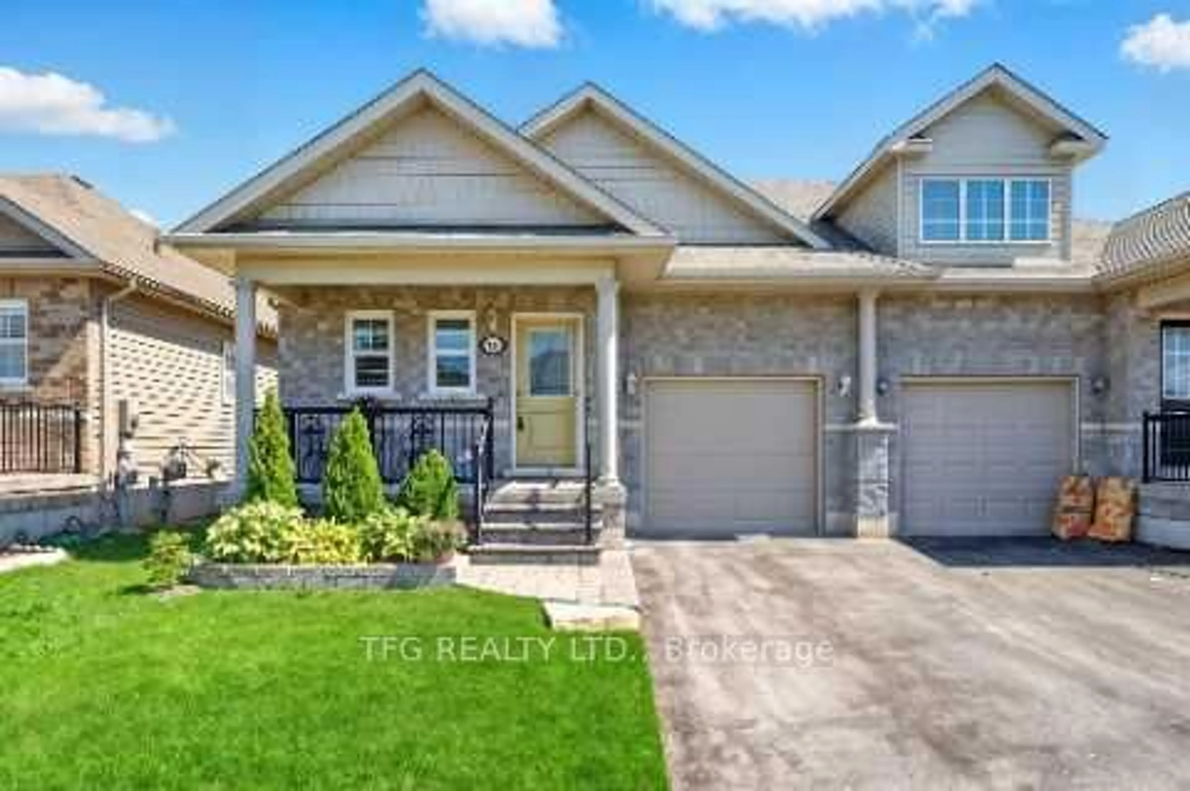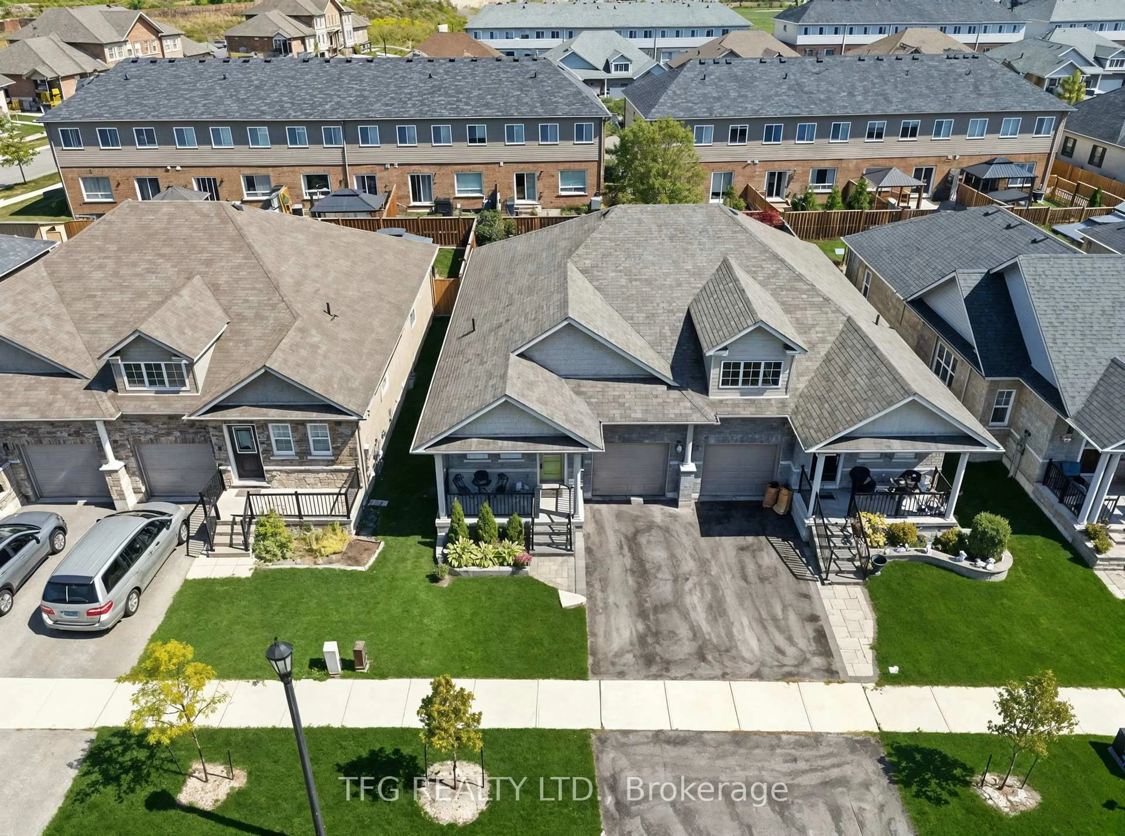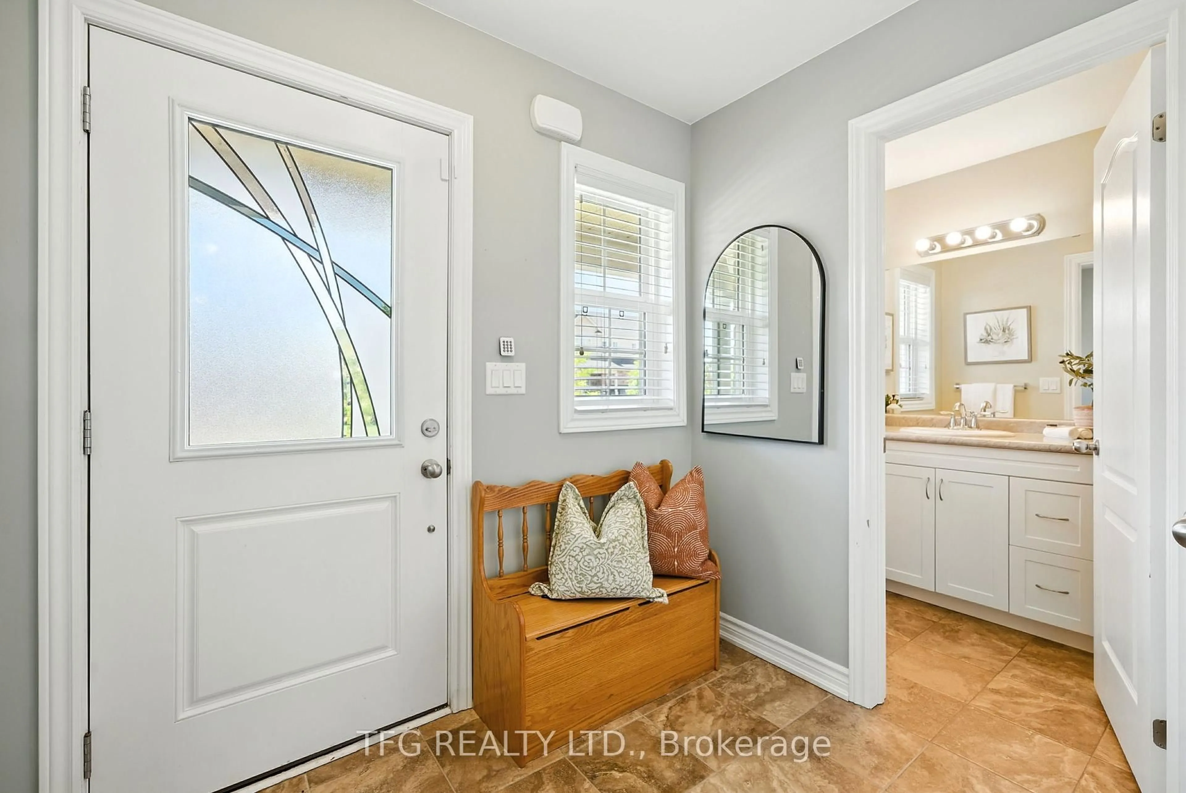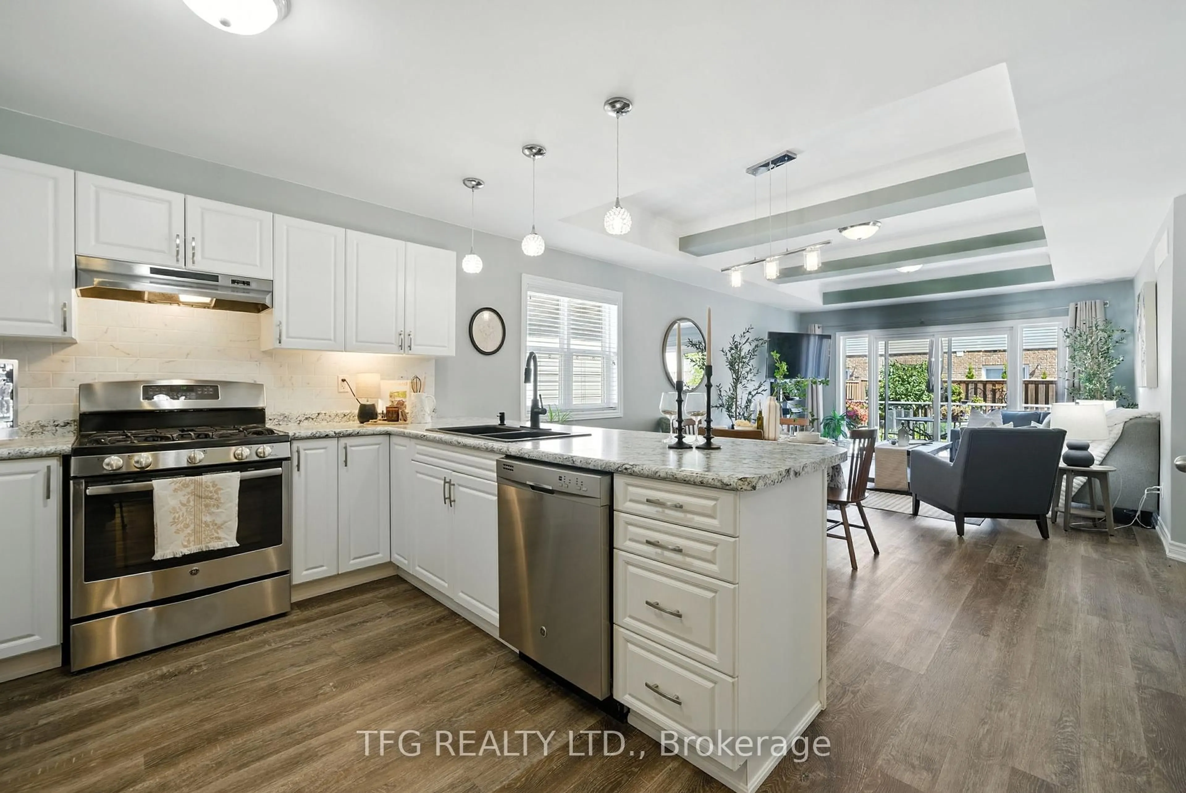292 Rollings St, Cobourg, Ontario K9A 0G8
Contact us about this property
Highlights
Estimated valueThis is the price Wahi expects this property to sell for.
The calculation is powered by our Instant Home Value Estimate, which uses current market and property price trends to estimate your home’s value with a 90% accuracy rate.Not available
Price/Sqft$532/sqft
Monthly cost
Open Calculator
Description
Bright & beautiful turn-key home with finished basement offering single-level living in Stalwood's coveted East Village community. Thoughtfully designed, the main floor features a bright open-concept layout with elegant coffered ceilings, open great room with spacious kitchen, dining area and living room flooded with natural light through wall-to-wall windows. Convenient main floor laundry room can also be used as a large pantry or small home office. Large primary bedroom complete with 3-piece bath and walk-in closet. Generious second bedroom with large closet and front 4-piece bathroom complete the main level. The fully finished basement provides plenty of extra living space with a versatile rec room, office, bedroom, and 3-piece bath perfect for guests, a home office, or growing families. Outside, youll find a low-maintenance fully-fenced yard with deck and shed ideal for relaxing or entertaining. Located close to parks, schools, downtown Cobourg, Cobourg Beach & Marina, and all amenities, this home combines comfort, functionality, and a welcoming community setting. A wonderful opportunity for first-time buyers, downsizers, or anyone looking for a move-in ready home in a desirable location!
Property Details
Interior
Features
Main Floor
Foyer
2.41 x 1.83Tile Floor / Double Closet
Kitchen
4.23 x 3.02Open Concept / Breakfast Bar / Stainless Steel Appl
Living
4.0 x 3.68Open Concept / Coffered Ceiling
Dining
4.76 x 3.05Open Concept / W/O To Yard / Open Concept
Exterior
Features
Parking
Garage spaces 1
Garage type Attached
Other parking spaces 1
Total parking spaces 2
Property History
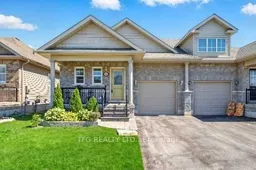 22
22
