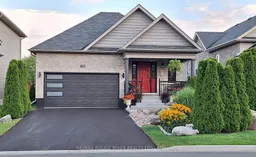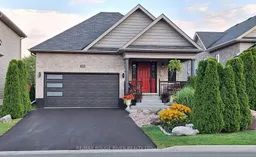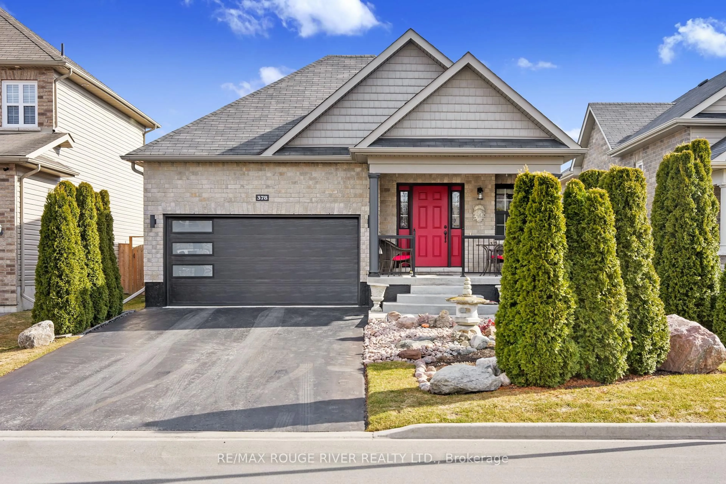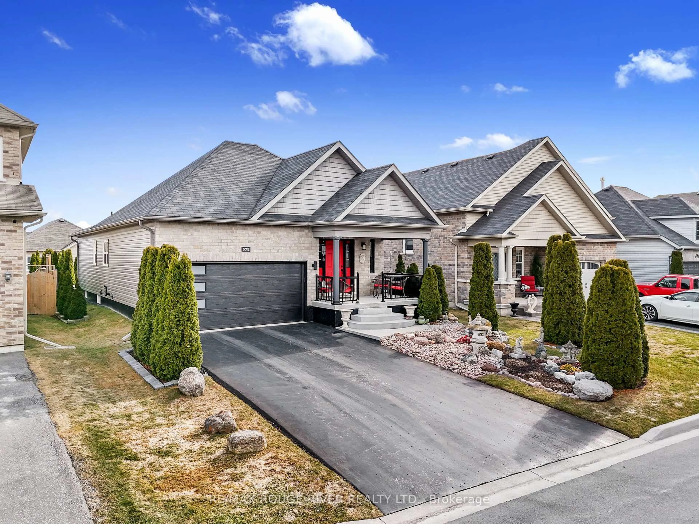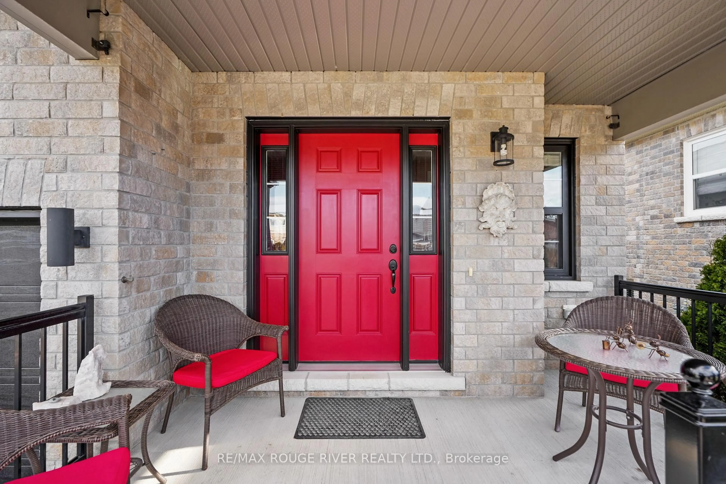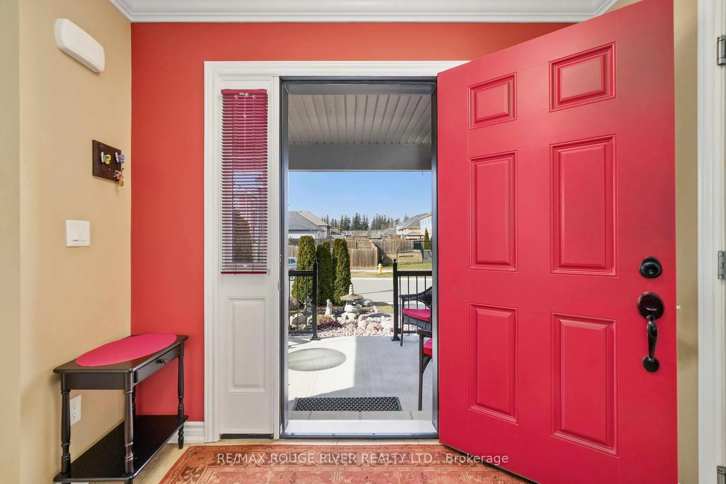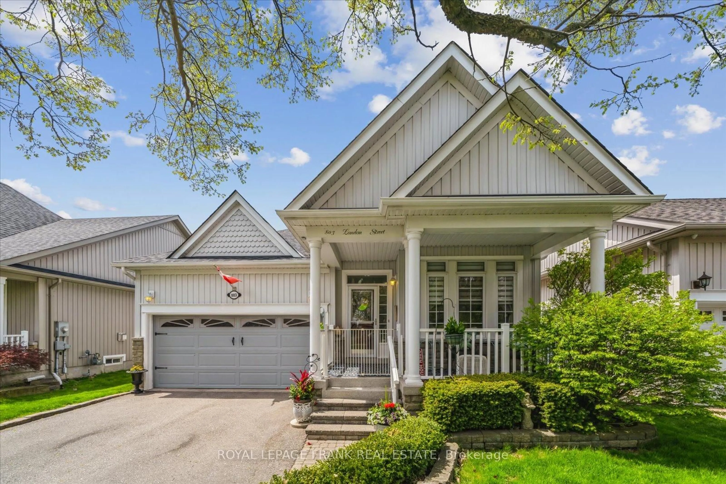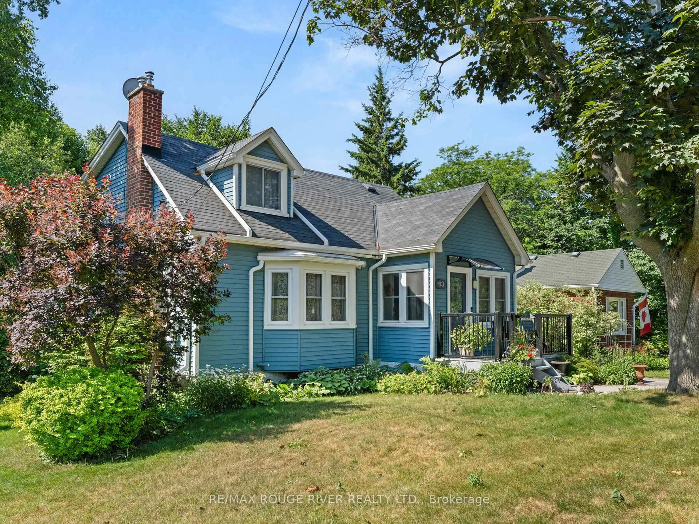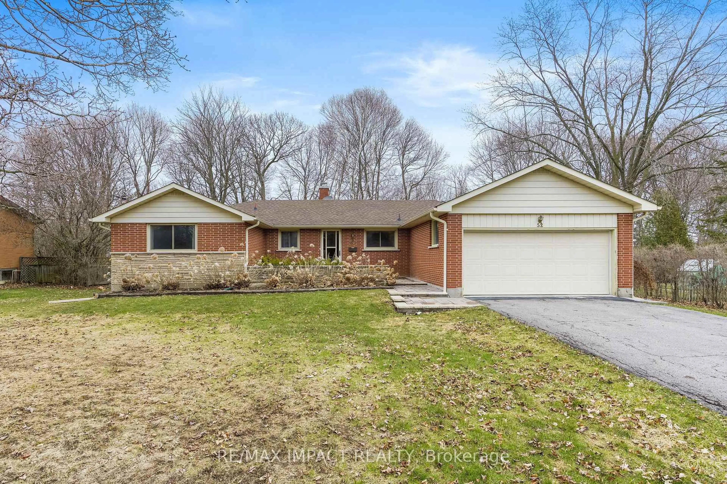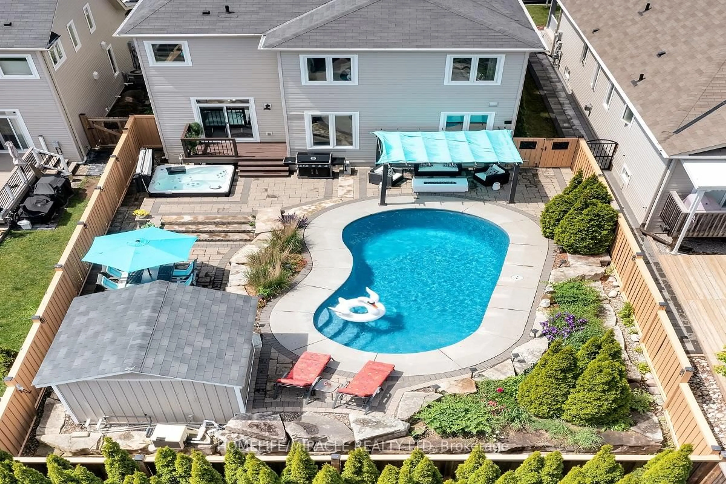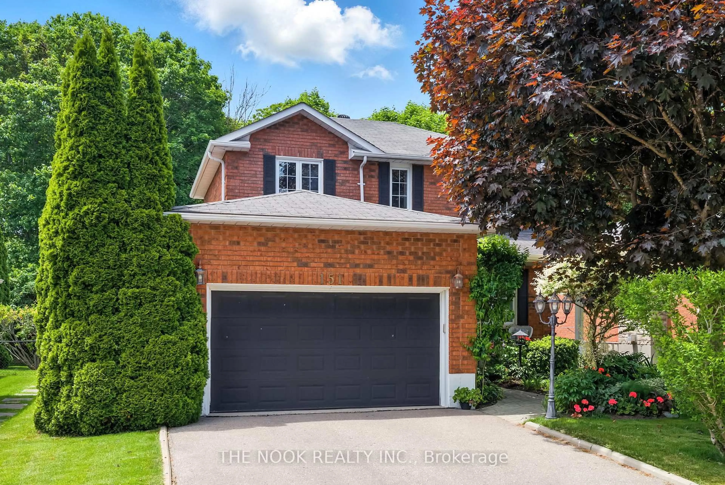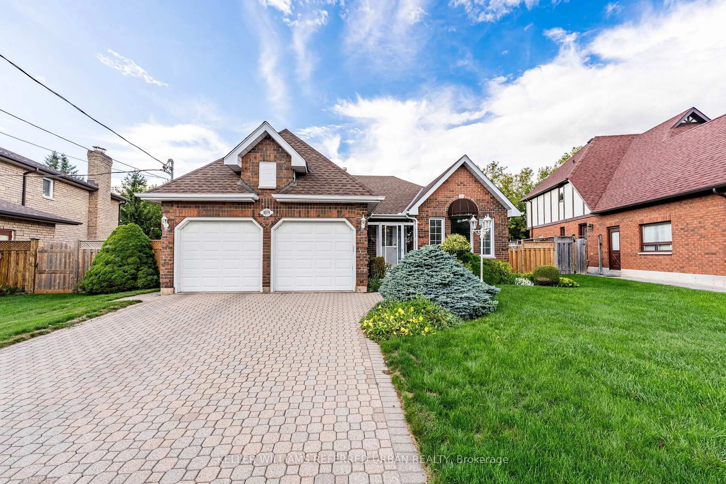378 Lonsberry Dr, Cobourg, Ontario K9A 0K4
Contact us about this property
Highlights
Estimated valueThis is the price Wahi expects this property to sell for.
The calculation is powered by our Instant Home Value Estimate, which uses current market and property price trends to estimate your home’s value with a 90% accuracy rate.Not available
Price/Sqft$629/sqft
Monthly cost
Open Calculator
Description
Welcome to 378 Lonsberry Drive! An immaculately maintained home in the East Village, this is of Cobourg's most desirable neighbourhoods. Known for its proximity to the heritage downtown and the Cobourg beach and marina, this classic bungalow by Stalwood, a local award winning builder has been customized for functional and low-maintenance living. Enter directly from the covered front porch or garage into your large entryway with ample closet space, off of which, you'll find a powder room. The living and dining rooms are open concept and light and bright, featuring beautiful trim work, coffered ceilings, a corner gas fireplace and plenty of storage and room for art, and a full suite of dining furniture. Off a separate hallway, find 2 bedrooms and a 4 piece bath. The primary, oversized and overlooking the back gardens featuring dual closets and plenty of space for your furniture. The kitchen is as beautiful as it is functional, with a statement granite countertop and a suite of like-new appliances. Downstairs, plenty of room for guests and hobbies with 2 bedrooms, a recreational room and a 4 piece bathroom. Watch the goings-by from your beautiful front porch or relax in your zen backyard featuring a double layer deck, hardscaping and an abundance of privacy from the mature cedar shrubs. Pride of ownership abounds in this refined and traditional home! Other features of note included: double car garage, owned water softener and filter, built-in shelving in garage and laundry room, insulated door between furnace room and rec space in basement. Take advantage of the value provided in this move-in-ready home!
Property Details
Interior
Features
Main Floor
Foyer
3.7 x 4.21Living
4.3 x 5.1Dining
4.31 x 3.29Kitchen
4.31 x 2.92Exterior
Features
Parking
Garage spaces 2
Garage type Attached
Other parking spaces 2
Total parking spaces 4
Property History
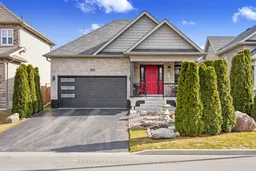 34
34