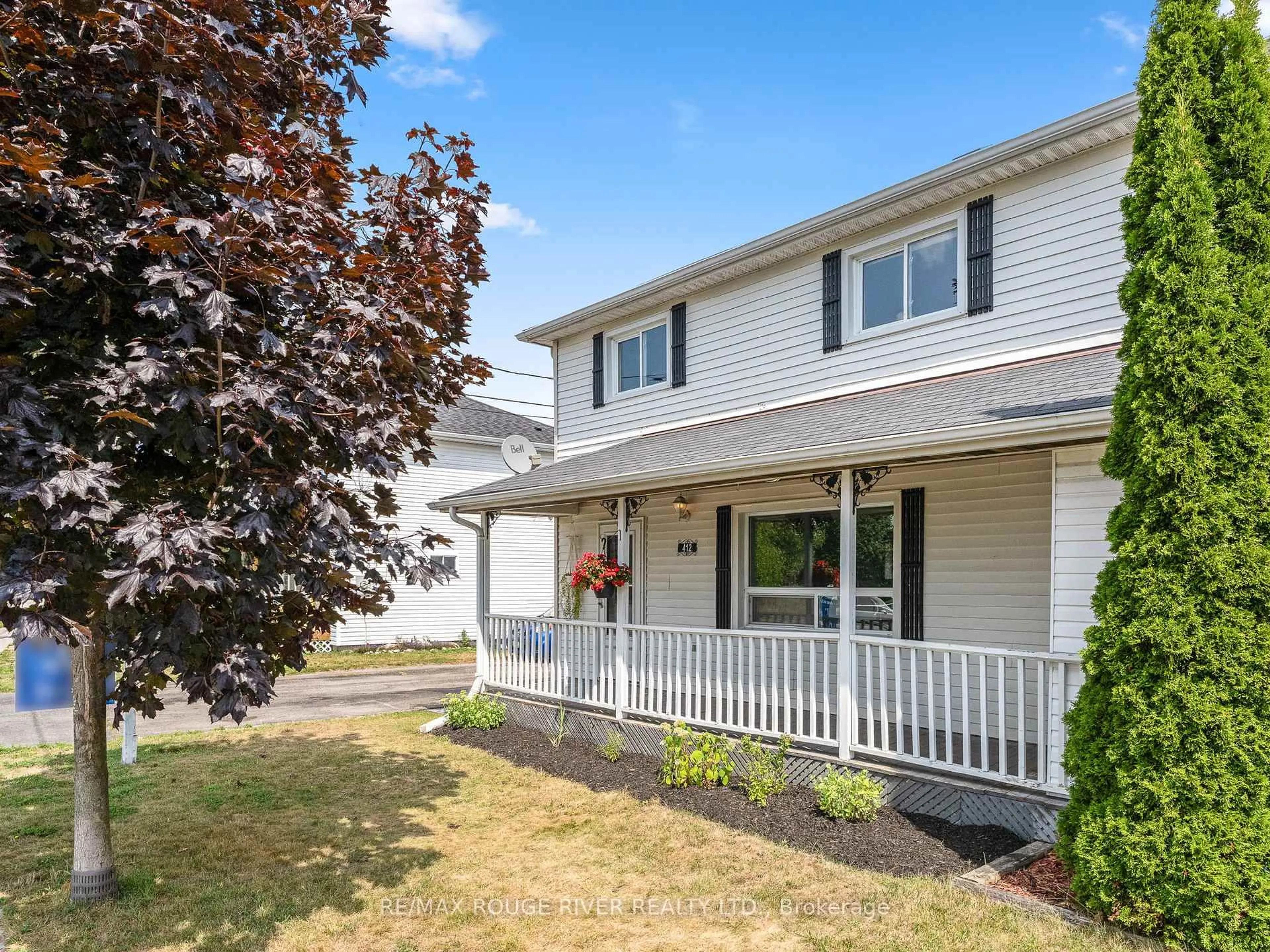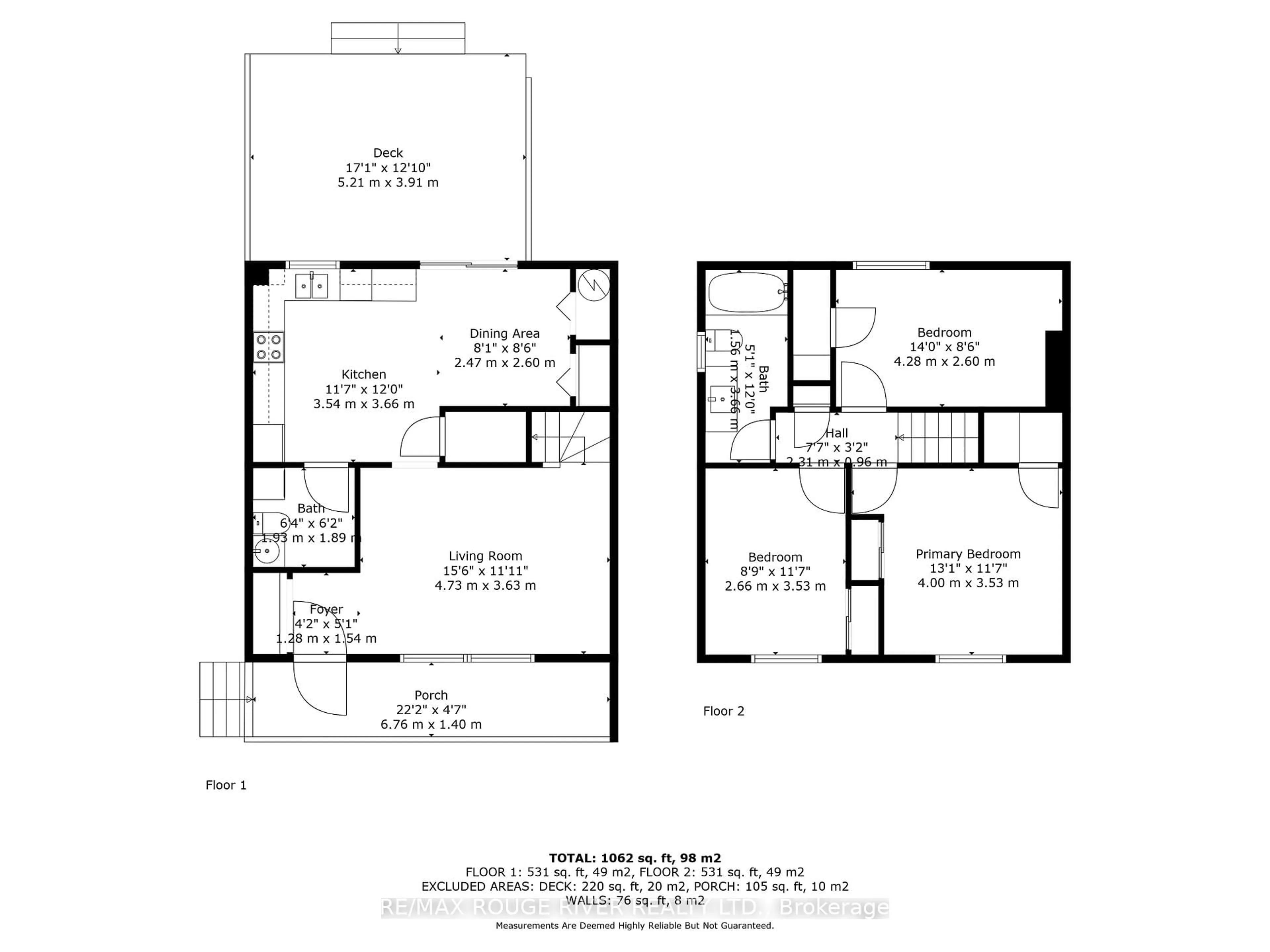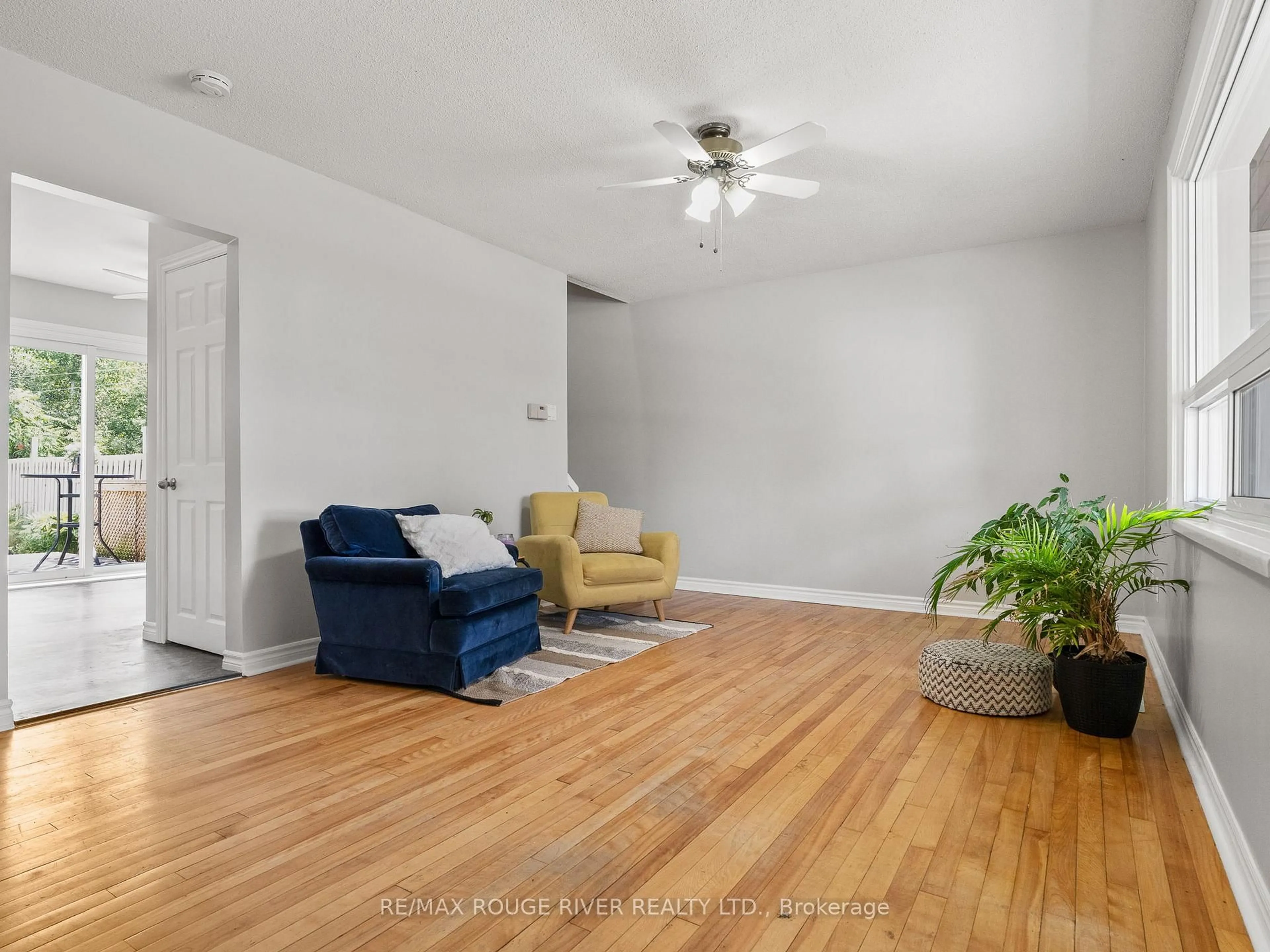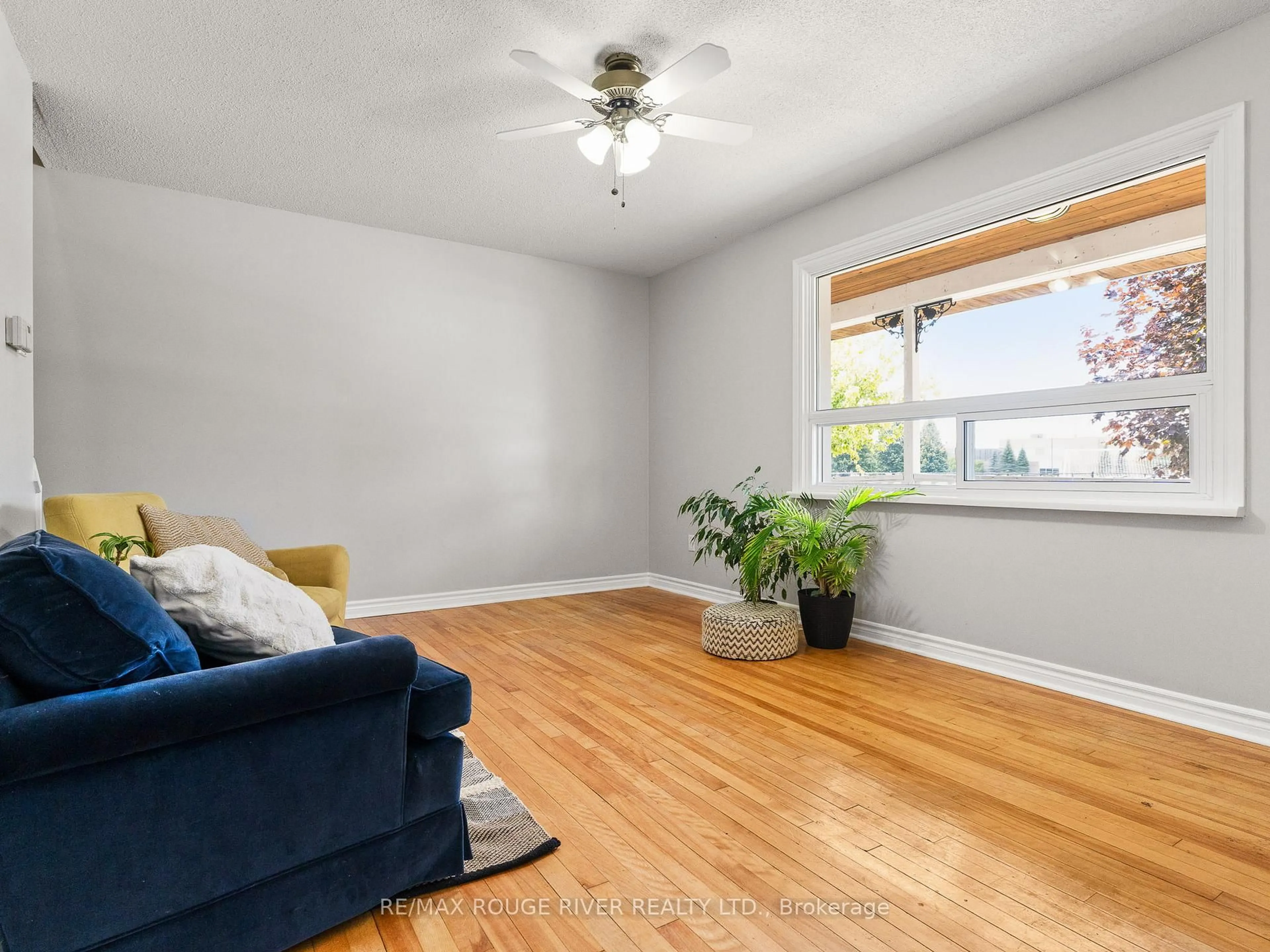412 Alexandria Dr, Cobourg, Ontario K9A 5T1
Contact us about this property
Highlights
Estimated valueThis is the price Wahi expects this property to sell for.
The calculation is powered by our Instant Home Value Estimate, which uses current market and property price trends to estimate your home’s value with a 90% accuracy rate.Not available
Price/Sqft$631/sqft
Monthly cost
Open Calculator
Description
Family-Friendly Neighbourhood - This area is a true sanctuary for families, featuring Legion Fields, which offer numerous opportunities for sports and recreation just a short walk away. The Cobourg Community Centre enhances the attraction, providing a variety of activities and events suitable for all ages. The kitchen is filled with natural light, boasting a tiled backsplash and ample cupboard space. Step outside to the expansive deck, where summer barbecues and outdoor dining become delightful traditions. The fully fenced backyard guarantees privacy and safety, allowing children and pets to play freely. With green space right behind, youll experience a sense of seclusion while remaining part of a vibrant community, perfect for kids to explore. The living room offers an unobstructed view, overlooking the soccer field, a serene sight indeed. Upstairs, you will find three generously sized bedrooms, each equipped with plenty of closet space. This house has been freshly painted and is move-in ready. The seller also owns the neighbouring property at 414 Alexandria Drive, which is currently on the market, presenting an ideal chance for families wanting to live near one another. Dont miss the opportunity to own this charming home, perfectly situated for those in search of a harmonious balance between nature's tranquillity and the conveniences of modern life. Whether you aim to raise a family or simply enjoy a peaceful lifestyle, this property delivers the best of both worlds.
Property Details
Interior
Features
Exterior
Features
Parking
Garage spaces -
Garage type -
Total parking spaces 2
Property History
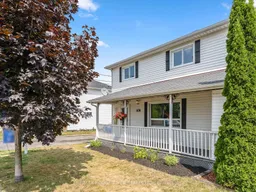 25
25
