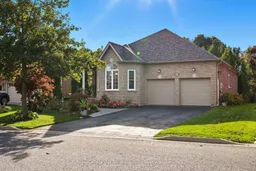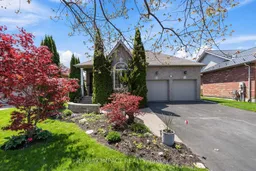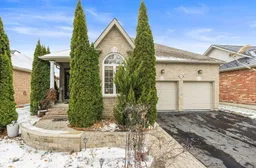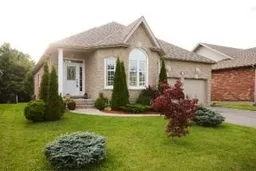Welcome to 465 Foote Crescent one of Cobourg's most admired streets. There's something about Foote Crescent that makes everyone slow down and this home shows you exactly why. It's a feeling that's hard to describe, but easy to fall in love with. This freshly painted, all-brick bungalow offers over 3,000 sqft of living space, blending timeless design with modern comfort. The main floor features a chefs kitchen with a gas range, a bright dining room, and a vaulted-ceiling living room centered around a cosy gas fireplace. Downstairs, the finished lower level adds two spacious bedrooms, a full bathroom, and a large rec room perfect for guests, in-laws, or multi-generational living. Outside, enjoy a manicured backyard with a custom deck, ideal for entertaining or quiet evenings at home. Located just minutes from Cobourg's beach, downtown, parks, and the 401 and only a short walk to the lake this home offers the perfect blend of small-town charm and modern convenience. Highlights: Solid brick bungalow with attached garage, Approx. 3,000 sq. ft. of finished living space, a total of 5 bedrooms and 3 full bathrooms, Freshly painted throughout, Chefs kitchen with gas range, Dining room and vaulted-ceiling Living room with gas fireplace, Manicured backyard with custom deck, Finished lower level with rec room and full bath, Short walk to the lake, Minutes to parks, schools, downtown, and the 401.
Inclusions: Refrigerator, Gas Stove, Dishwasher, Microwave, Clothes Washer and Dryer, All Window Coverings, All Electric Light Fixtures, Lower Level Freezer, Garden Shed, Gazebo







