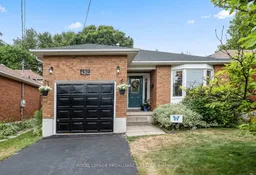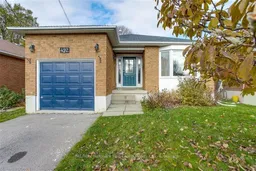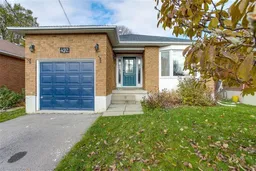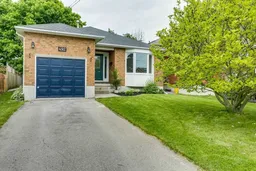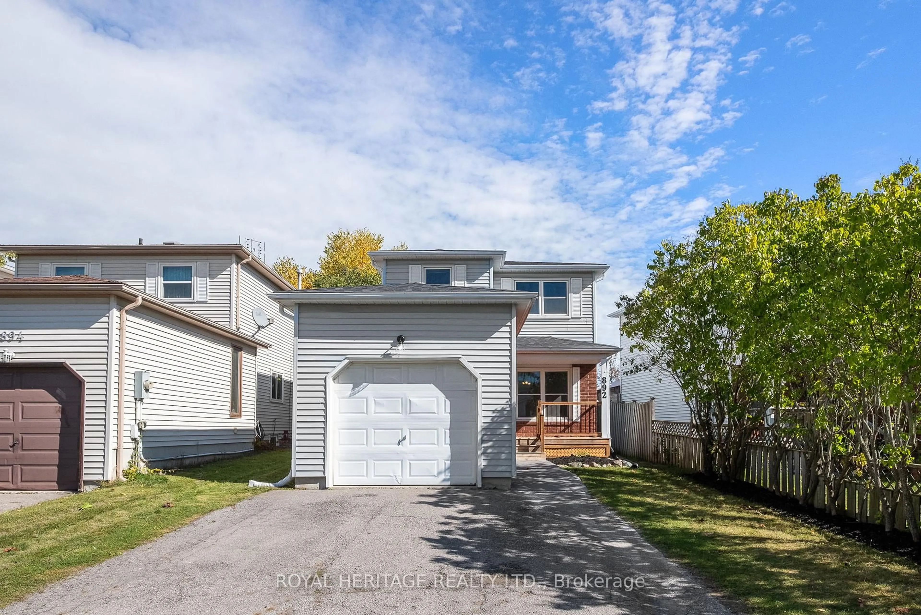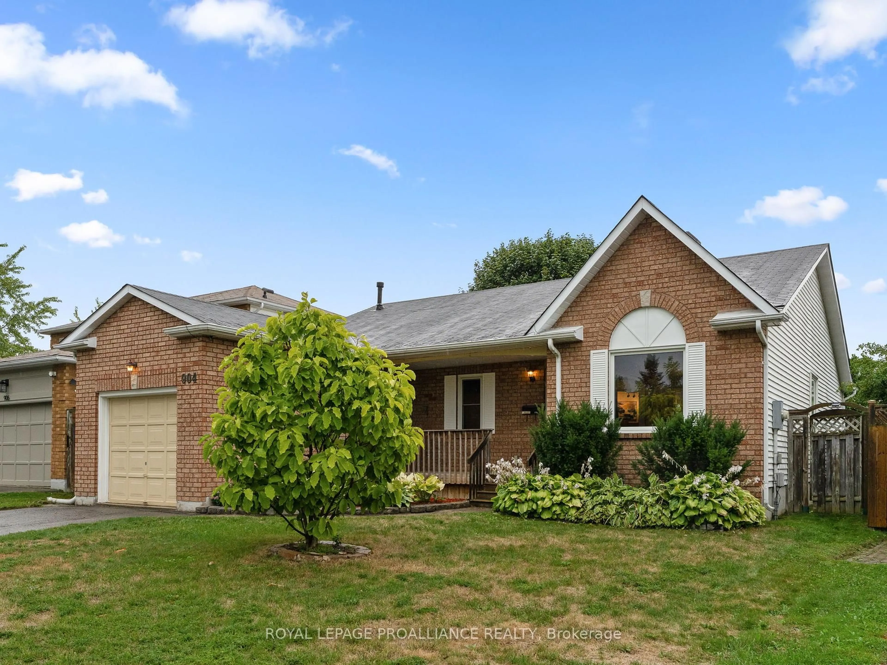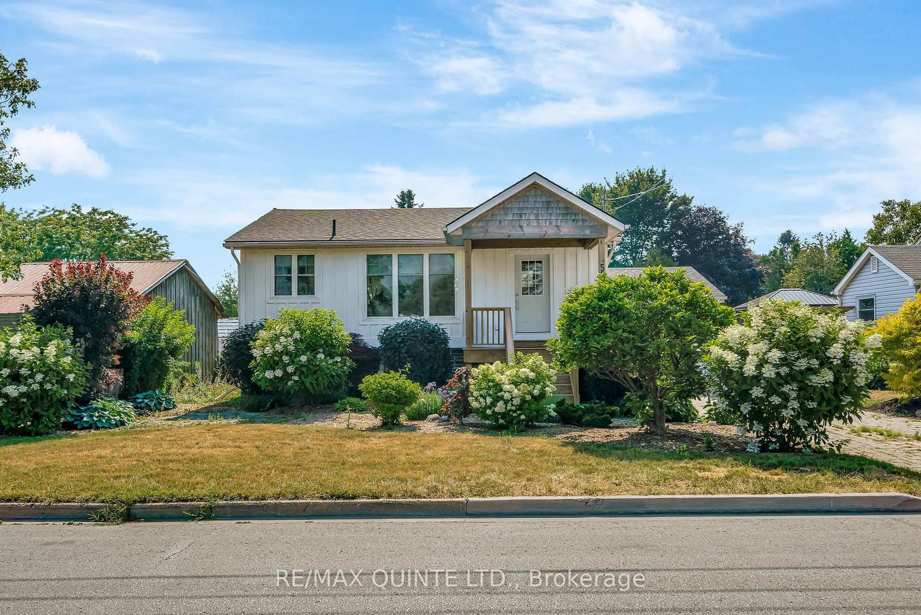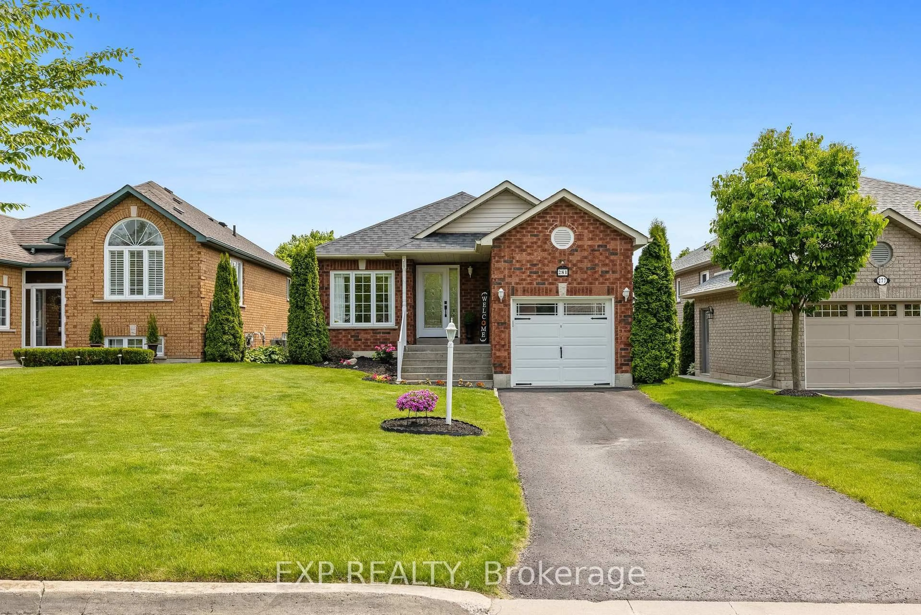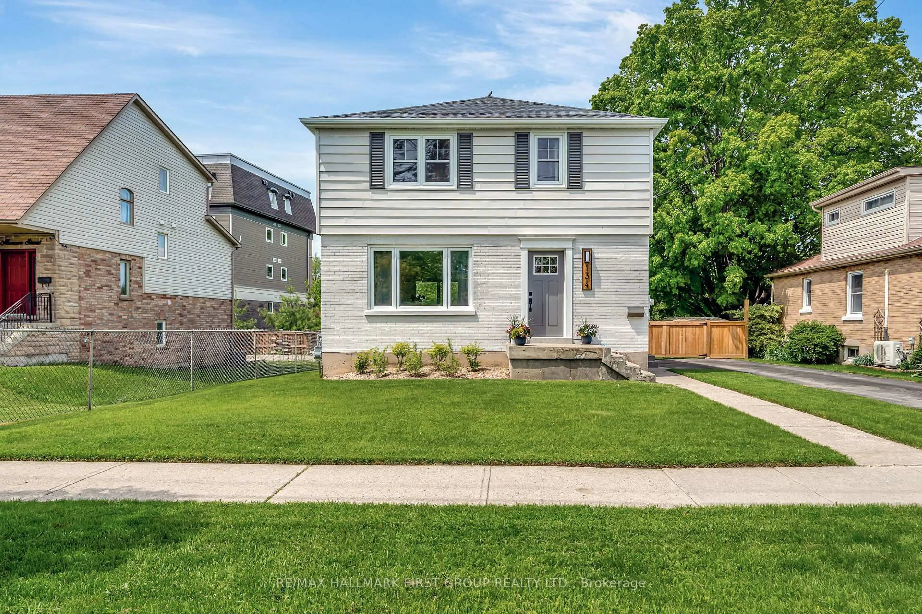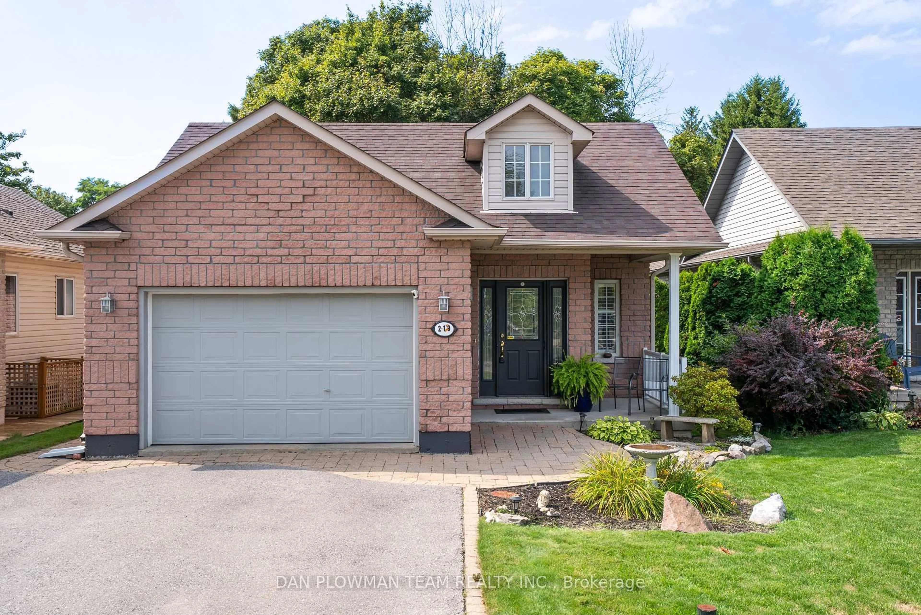Welcome to 492 Burnham Manor Court, a spacious 4-level backsplit located on a quiet cul-de-sac in one of Cobourg's most family-friendly neighbourhoods. Offering 3+1 bedrooms and 2 full bathrooms, this well-maintained home delivers functional space, modern finishes, and a convenient location close to schools, parks, and downtown. The welcoming front entry opens into a bright, south-facing living and dining area featuring a skylight and updated vinyl plank flooring throughout. The modern kitchen is equipped with quartz countertops and new stainless steel appliances, and offers walkout access to the fully fenced backyard complete with a stamped concrete patio and mature trees for shade and privacy. The upper level features three comfortable bedrooms, including a primary with built-in storage cabinetry. The lower level adds a fourth bedroom, a full four-piece bathroom, and a spacious rec room with low-maintenance laminate flooring ideal for guests, teens, or multi-generational living. The basement level houses laundry, utilities, and generous storage space, with the potential to finish for additional living area. With major updates already done including a new roof (2024), windows (2018), and a whole-home humidifier (2023) this home offers peace of mind and long-term value.A flexible floor plan, ample storage, and an unbeatable location make this a smart choice for growing families, investors, or anyone looking to settle in Cobourg.
Inclusions: Hot tub in as-is condition (purchased in 2020, has a small leak), gazebo, washer, dryer, fridge, stove, microwave, window coverings, kitchen pantry
