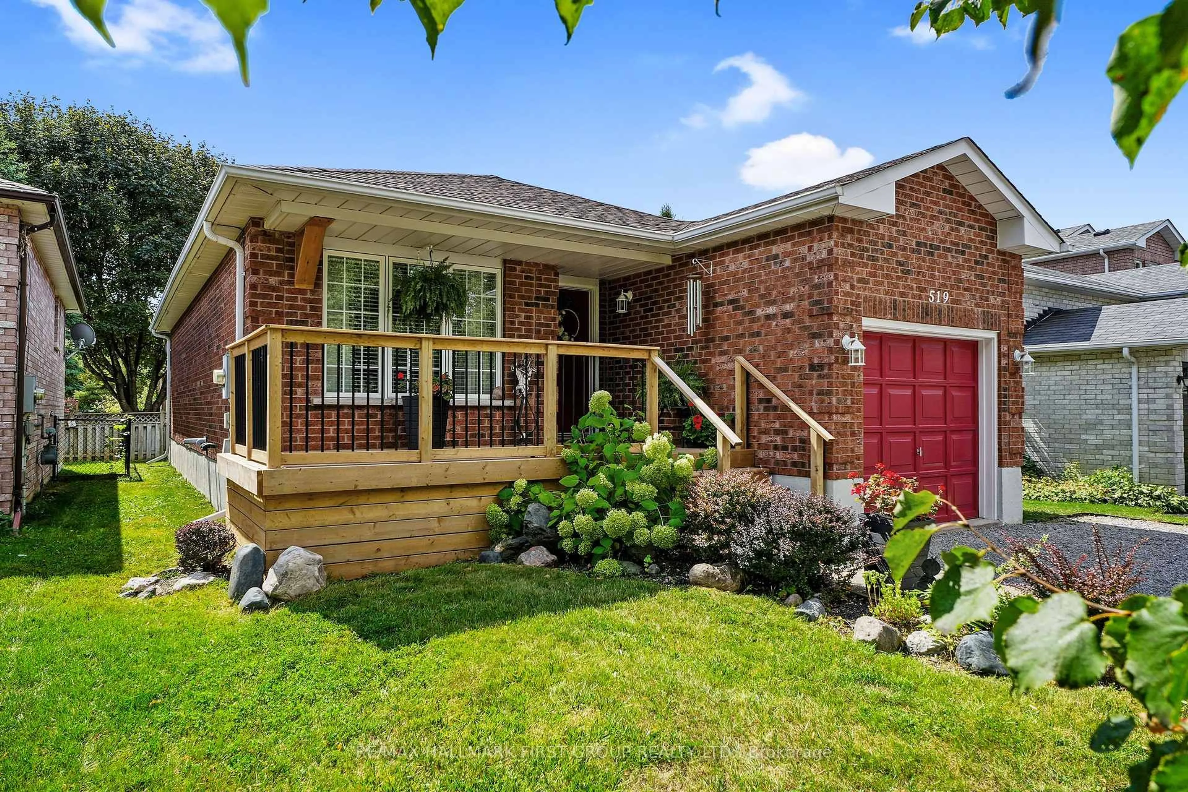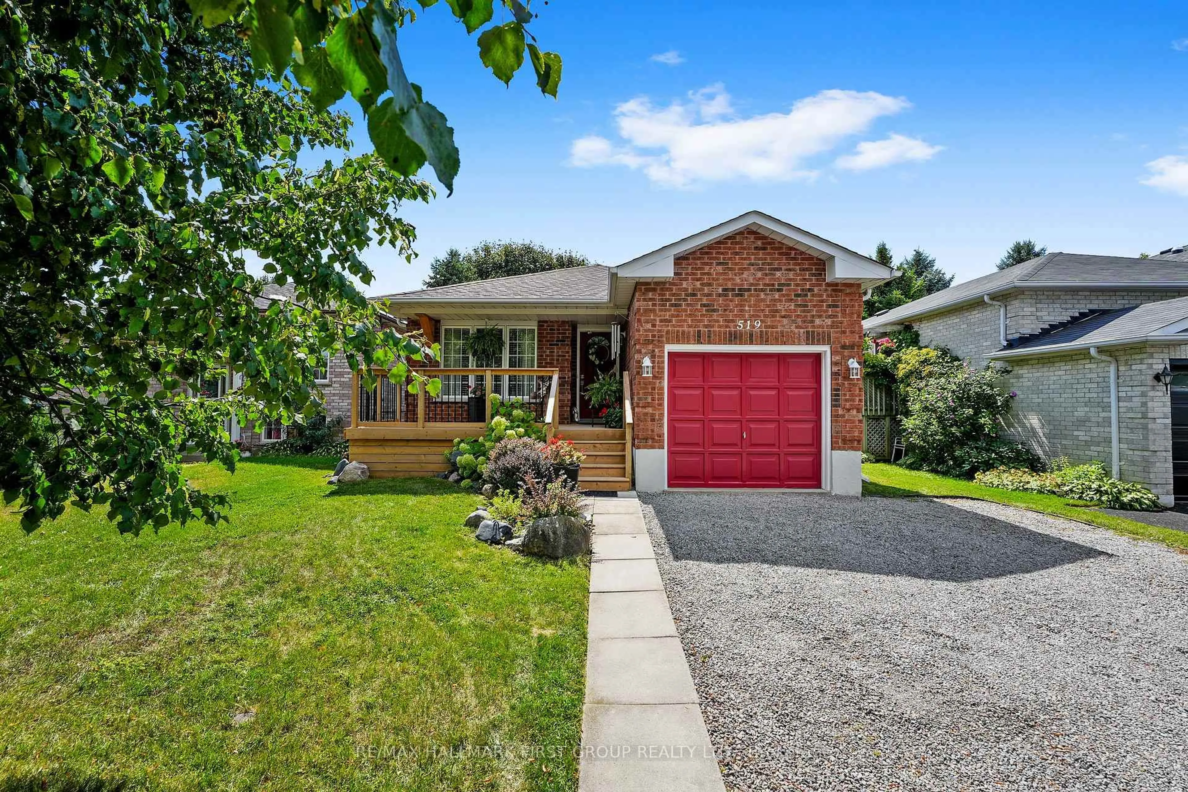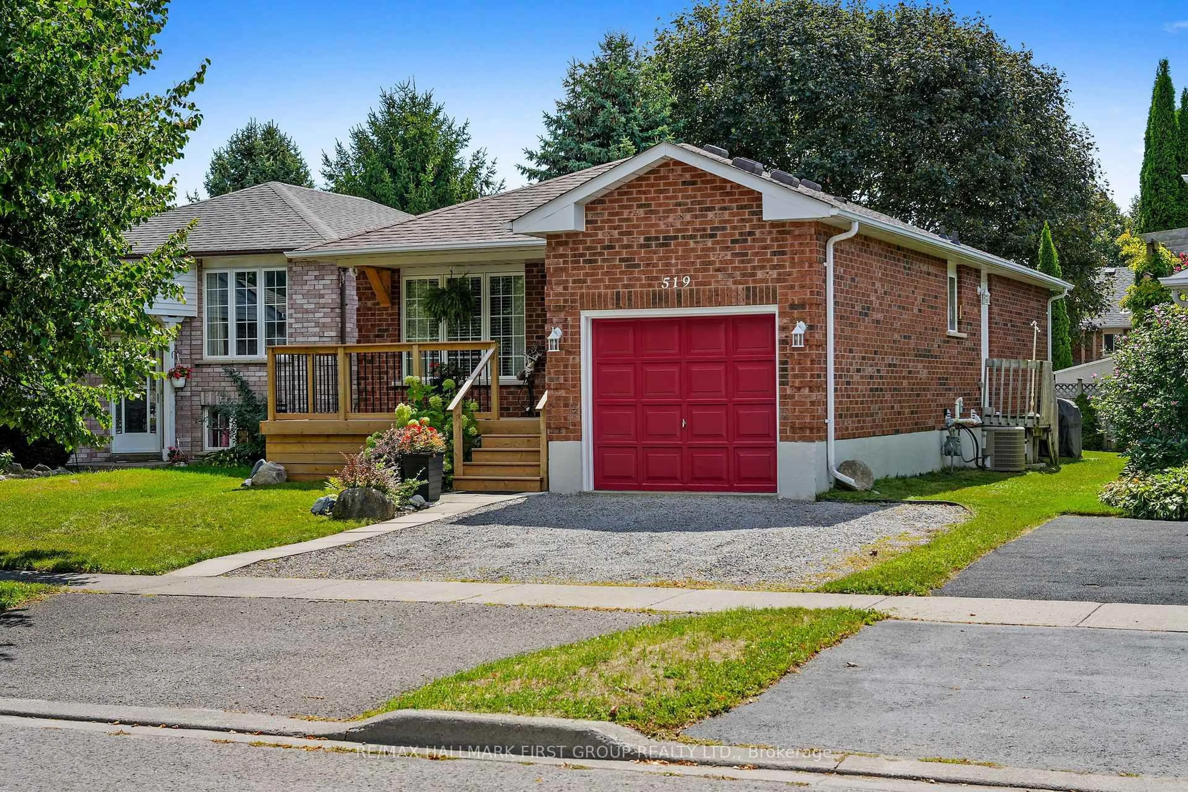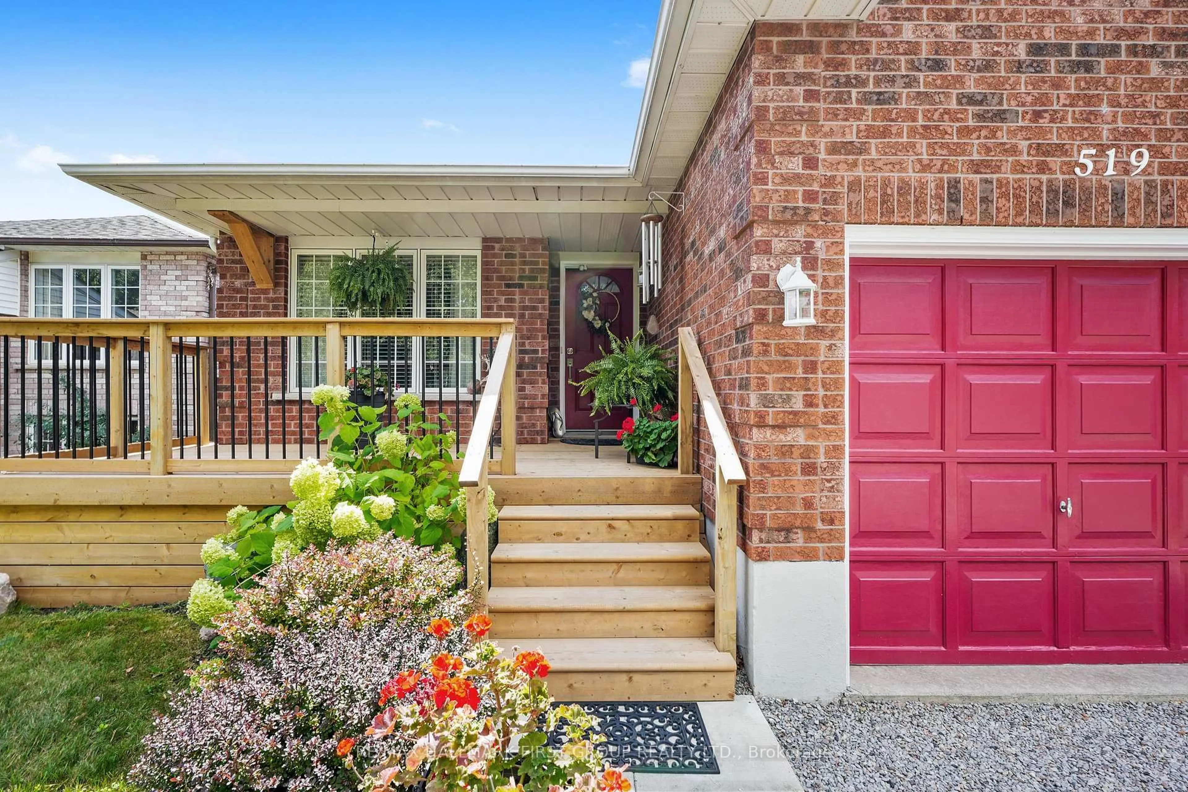519 Wilson Rd, Cobourg, Ontario K9A 5P7
Contact us about this property
Highlights
Estimated valueThis is the price Wahi expects this property to sell for.
The calculation is powered by our Instant Home Value Estimate, which uses current market and property price trends to estimate your home’s value with a 90% accuracy rate.Not available
Price/Sqft$935/sqft
Monthly cost
Open Calculator
Description
Recently updated and set in a family-friendly neighbourhood in Cobourg's desirable east end, this charming bungalow pairs everyday comfort with stylish touches. Featuring an attached garage, beautifully maintained gardens, and the ease of main-level living complemented by a finished basement, its a home that truly checks the boxes. The open layout is anchored by a bright living room, where a large front window fills the space with natural light. Flowing seamlessly into the kitchen and dining area, this space is perfect for both everyday living and entertaining, complete with a walkout to the backyard, ideal for summer barbecues and alfresco dining. The kitchen is thoughtfully designed with stainless steel appliances, an undermount sink, sleek countertops, a tile backsplash, and ample cabinet and counter space. On the main floor, you'll find two well-appointed bedrooms and a full bathroom. The finished lower level expands the living space with a generous rec room, versatile office/play/guest space, and an additional bathroom. Step outside to enjoy a fenced yard with a BBQ area, ample green space, and perennial gardens. All this is just moments from Cobourg's vibrant downtown, sandy beach, and with convenient access to the 401.
Property Details
Interior
Features
Main Floor
Kitchen
2.97 x 3.02Dining
2.97 x 1.73Primary
3.55 x 3.822nd Br
3.8 x 2.9Exterior
Features
Parking
Garage spaces 1
Garage type Attached
Other parking spaces 2
Total parking spaces 3
Property History
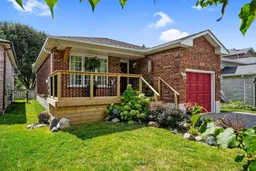 30
30
