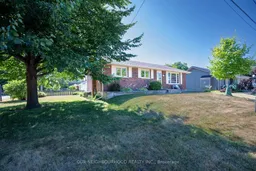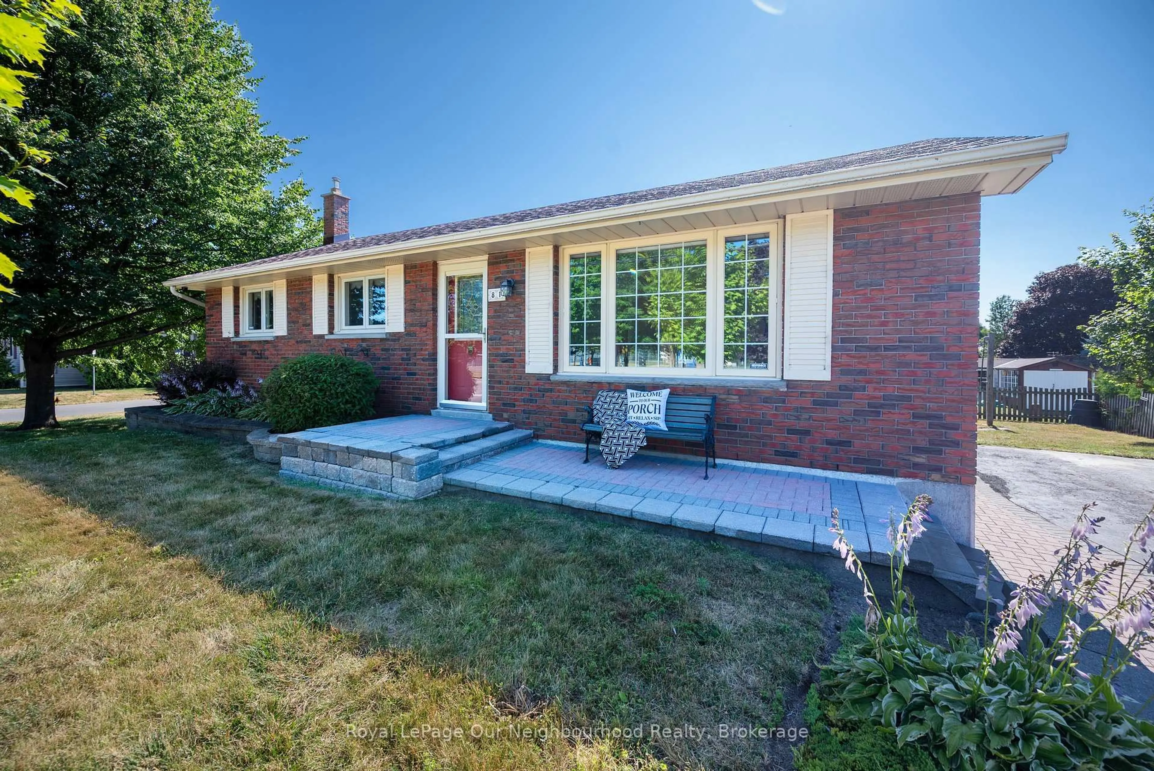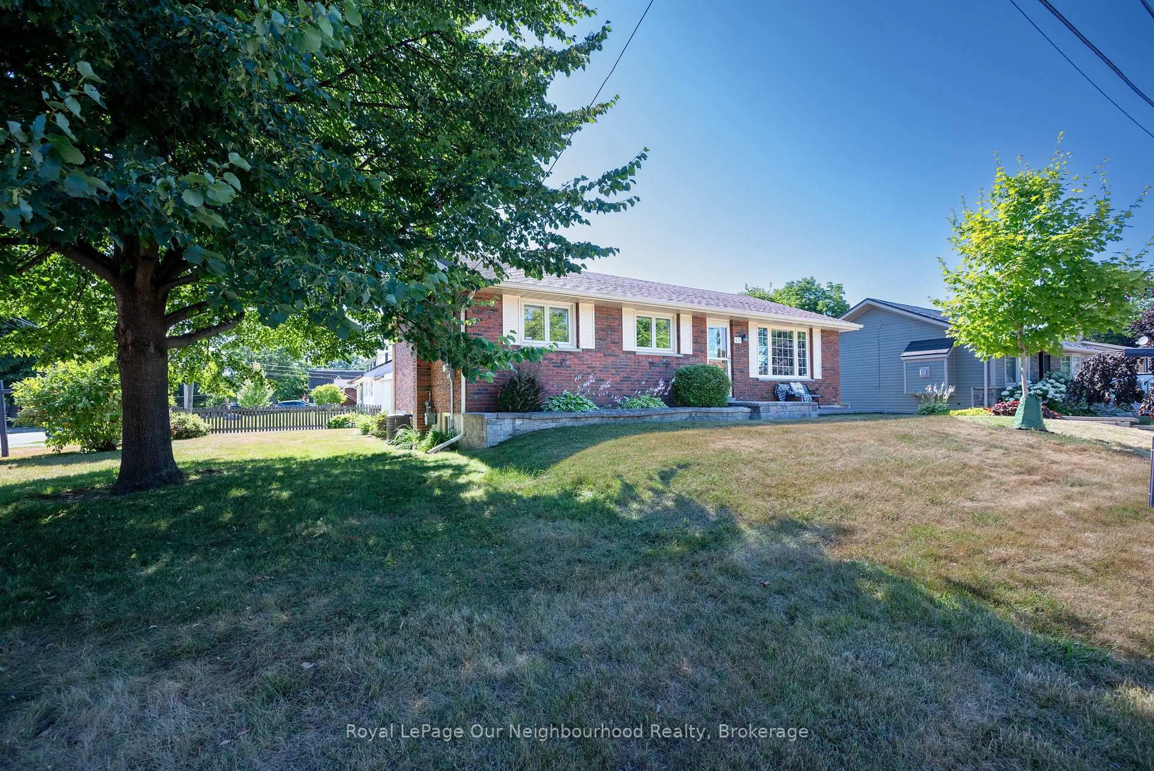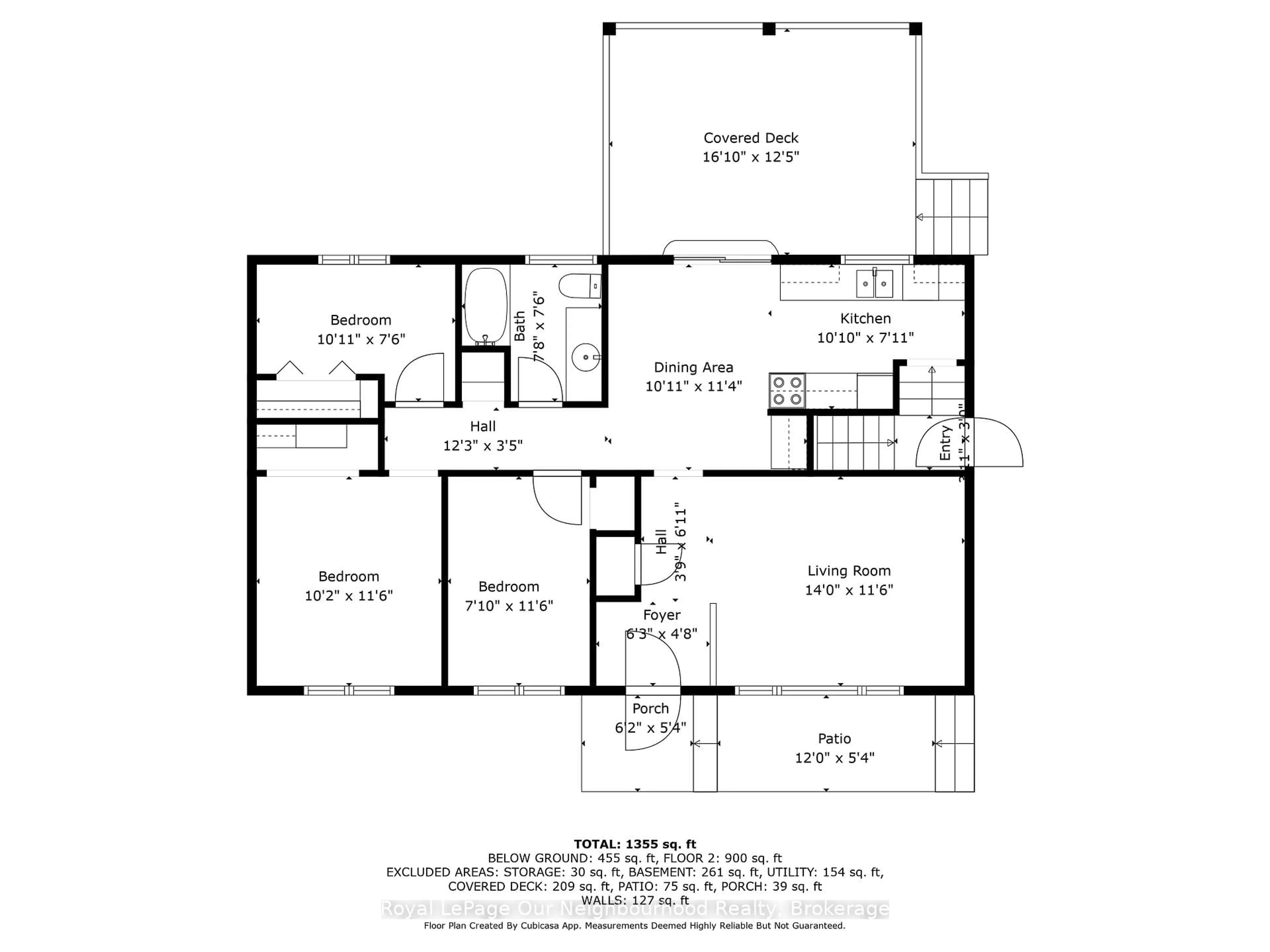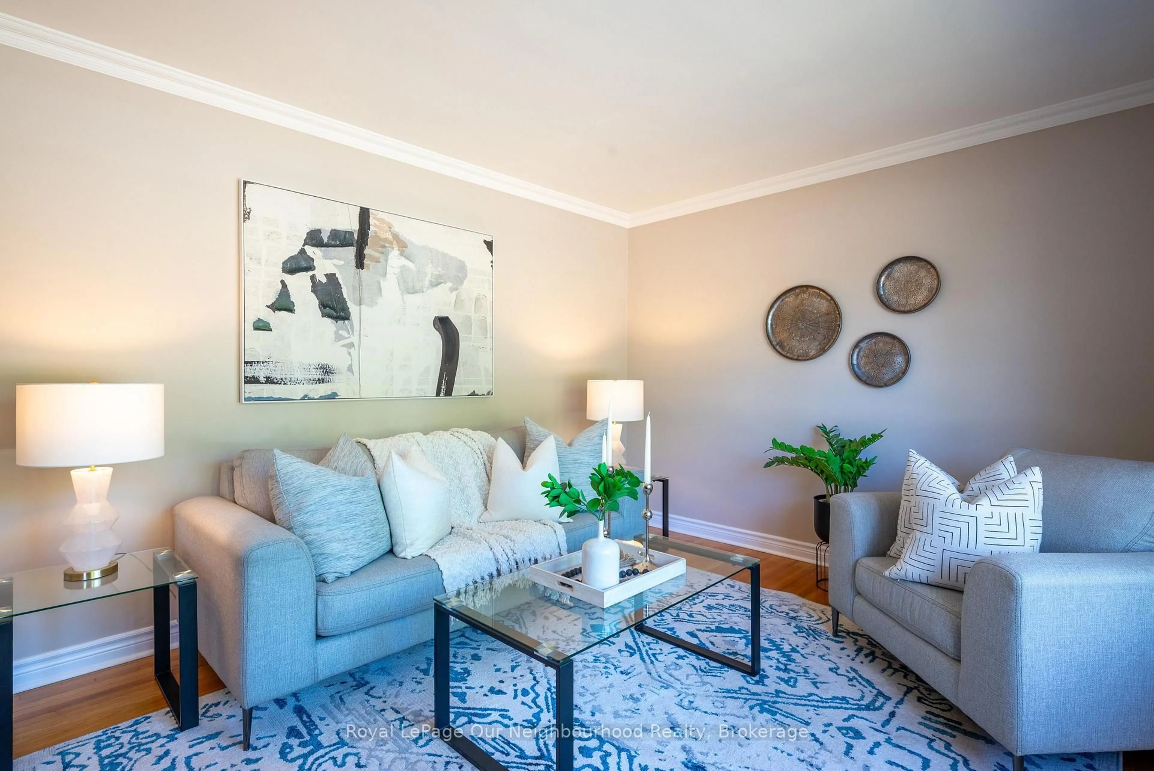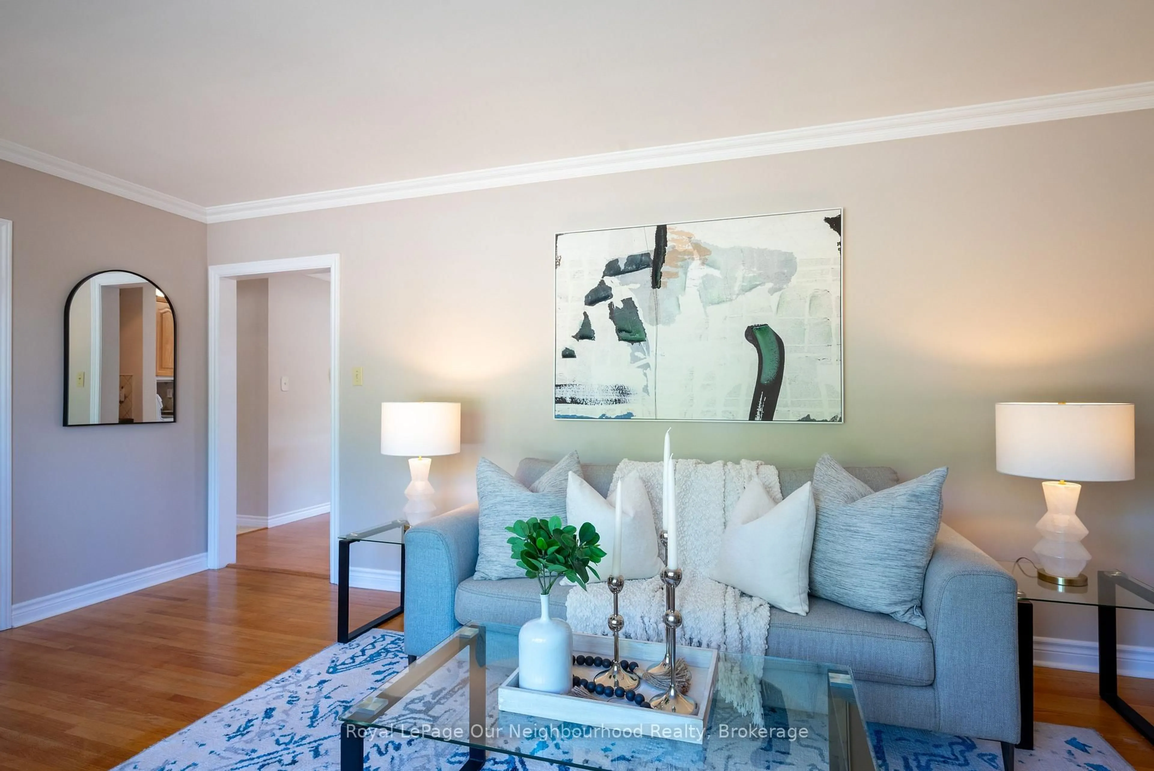81 D'arcy St, Cobourg, Ontario K9A 3Z7
Contact us about this property
Highlights
Estimated valueThis is the price Wahi expects this property to sell for.
The calculation is powered by our Instant Home Value Estimate, which uses current market and property price trends to estimate your home’s value with a 90% accuracy rate.Not available
Price/Sqft$899/sqft
Monthly cost
Open Calculator
Description
Prime Lakeside Living in the Heart of Cobourg! Just steps from the shores of Lake Ontario, this exceptionally maintained all-brick bungalow is perfectly situated in one of Cobourg's most desirable neighbourhoods. Enjoy a walkable lifestyle where you can stroll to the beach, explore the famous boardwalk, visit charming downtown boutiques, and dine at top-rated restaurants - all minutes from your front door. This bright and functional home features 3 main-floor bedrooms, a 4-piece bath, an eat-in kitchen, and a spacious 12' x 17' covered back deck - ideal for summer entertaining and enjoying beautiful sunsets. The lower level offers additional living space with a 4th bedroom, large recreation room, laundry area, and 2-piece bath. The layout provides flexibility for a potential in-law suite, home office, or accessory apartment. Set on a desirable corner lot across from Donegan Park, the property also includes a well-kept yard, paved driveway, and garden shed. Move-in ready and full of potential, this home combines comfort, convenience, and character - the perfect opportunity to enjoy Cobourg's premier lakeside community. NEXT OPEN HOUSE SATURDAY NOVEMBER 15 FROM 12:00 TO 2:00
Property Details
Interior
Features
Exterior
Features
Parking
Garage spaces -
Garage type -
Total parking spaces 4
Property History
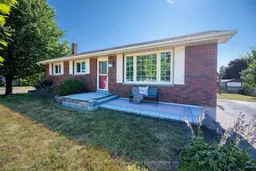 33
33