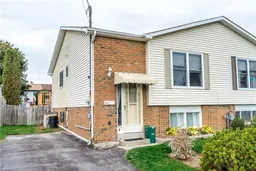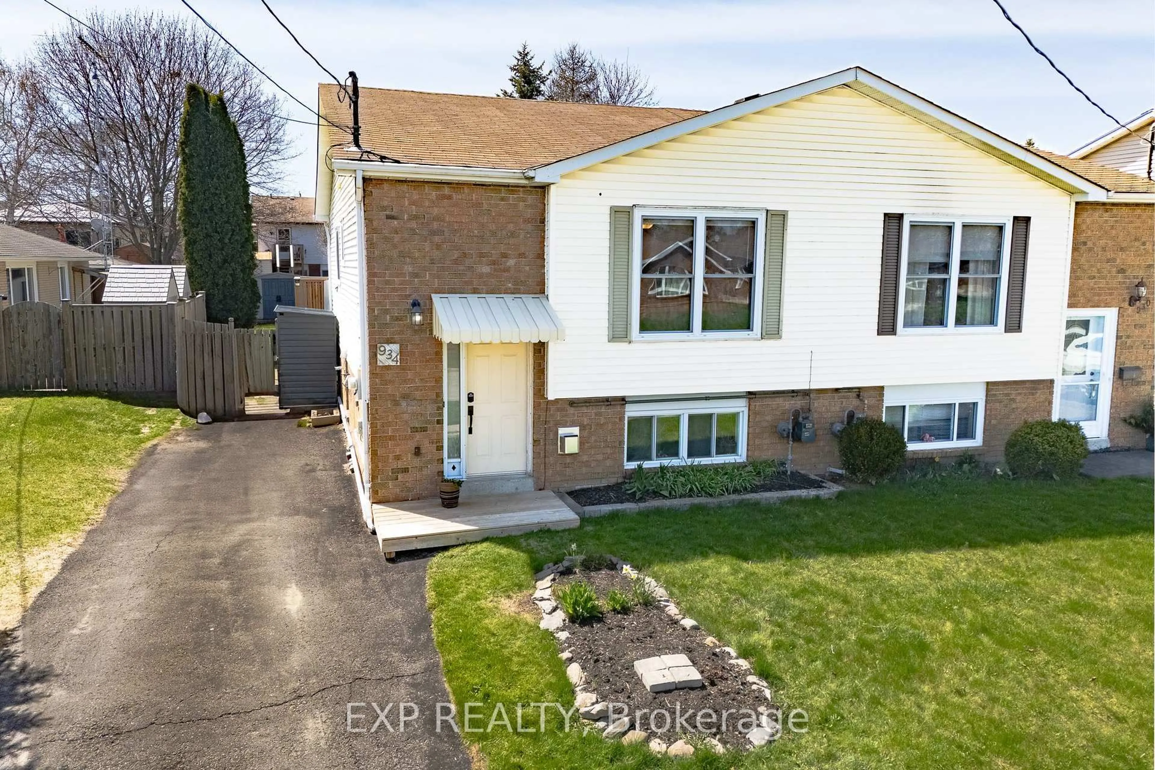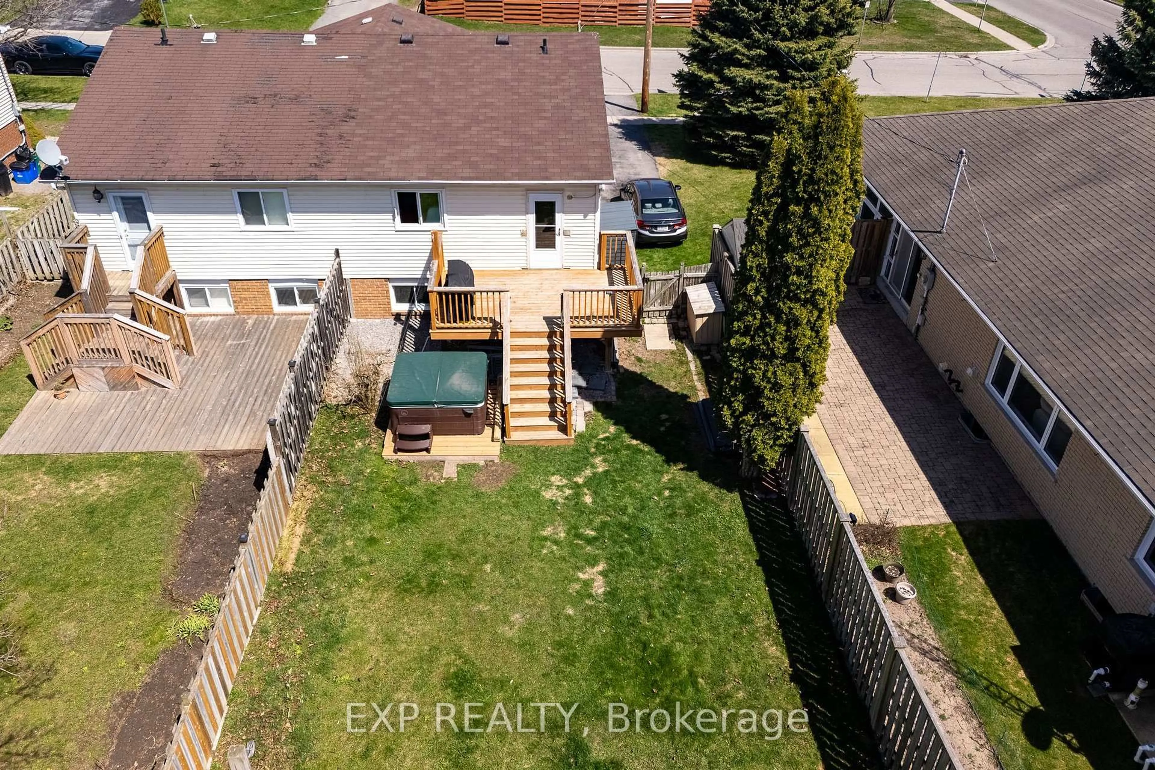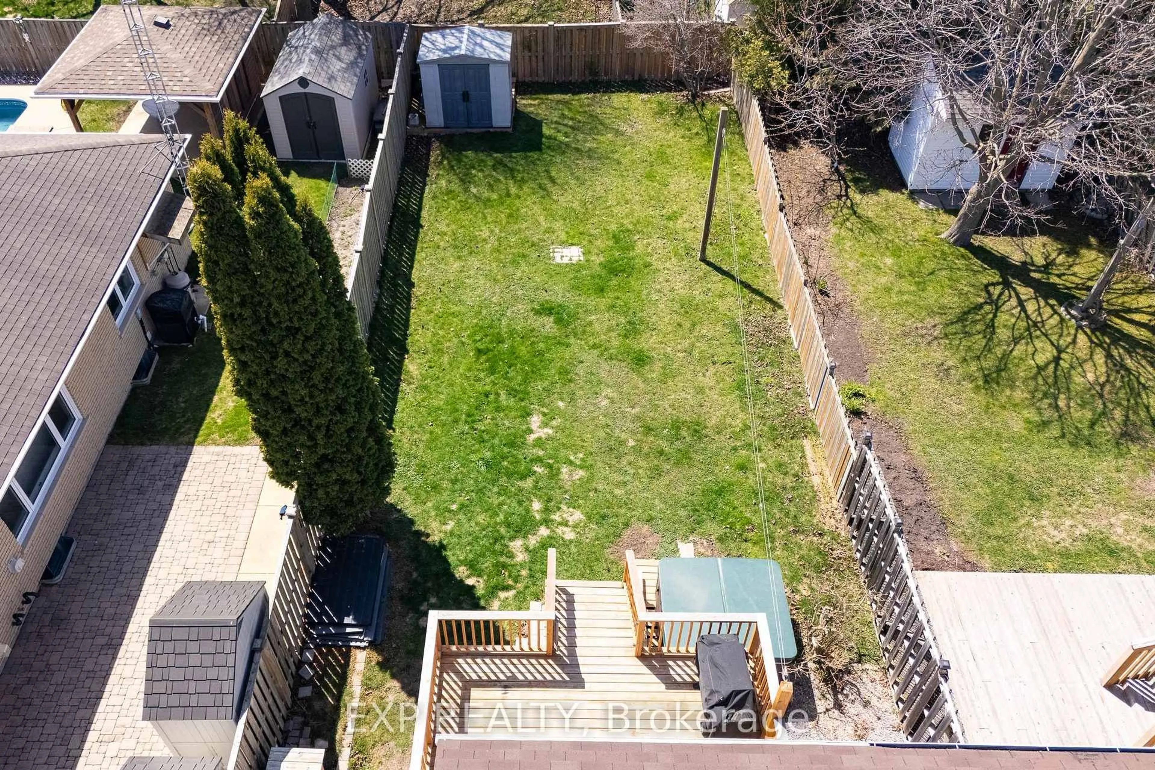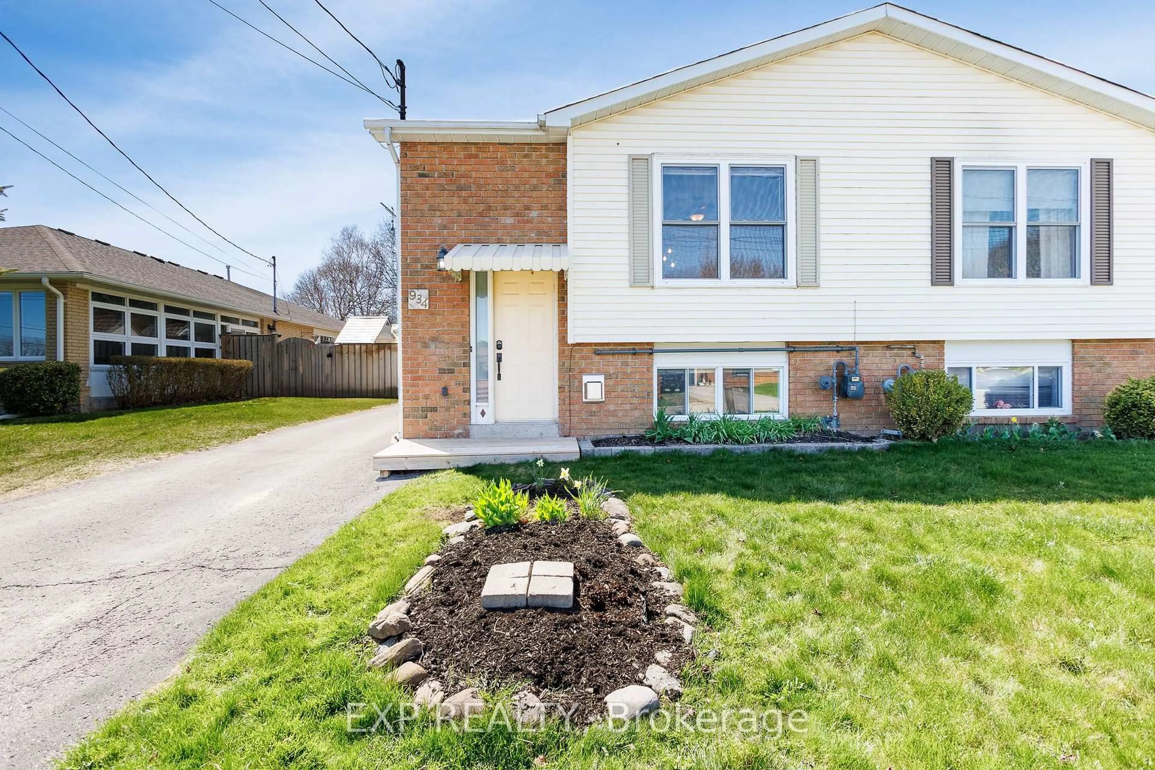934 Westwood Cres, Cobourg, Ontario K9A 5B6
Contact us about this property
Highlights
Estimated ValueThis is the price Wahi expects this property to sell for.
The calculation is powered by our Instant Home Value Estimate, which uses current market and property price trends to estimate your home’s value with a 90% accuracy rate.Not available
Price/Sqft$584/sqft
Est. Mortgage$2,147/mo
Tax Amount (2024)$3,250/yr
Days On Market2 days
Description
Welcome to 934 Westwood Crescent. Nestled in a highly sought-after, family-friendly neighbourhood, this beautifully maintained 3-bedroom semi-detached home offers comfort, space, and modern updates. Step inside to discover a bright and inviting layout featuring a spacious living area, large kitchen space, gas fireplace in the lower level, finished basement adding valuable extra living space ideal for a rec room, home office, or play area. Outside features a large fully fenced backyard a safe haven for kids and pets, with plenty of room to garden or host summer barbecues. Located close to schools, parks, shopping, and all the amenities Cobourg has to offer, this home is perfect for growing families or first-time buyers looking for space and value.
Upcoming Open Houses
Property Details
Interior
Features
Main Floor
Br
4.52 x 3.42Kitchen
4.69 x 2.36Living
3.09 x 3.65Dining
3.08 x 3.62Exterior
Features
Parking
Garage spaces -
Garage type -
Total parking spaces 2
Property History
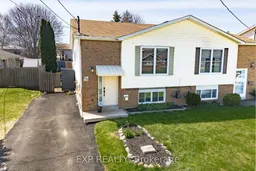 32
32