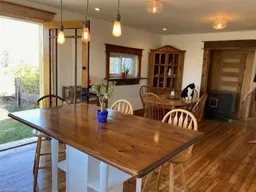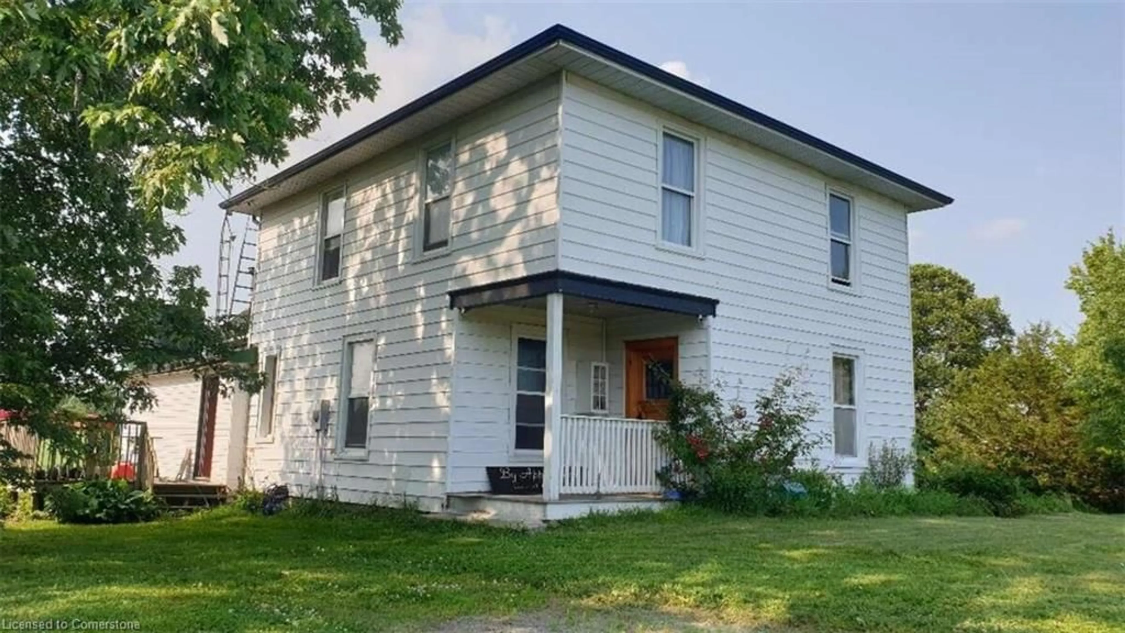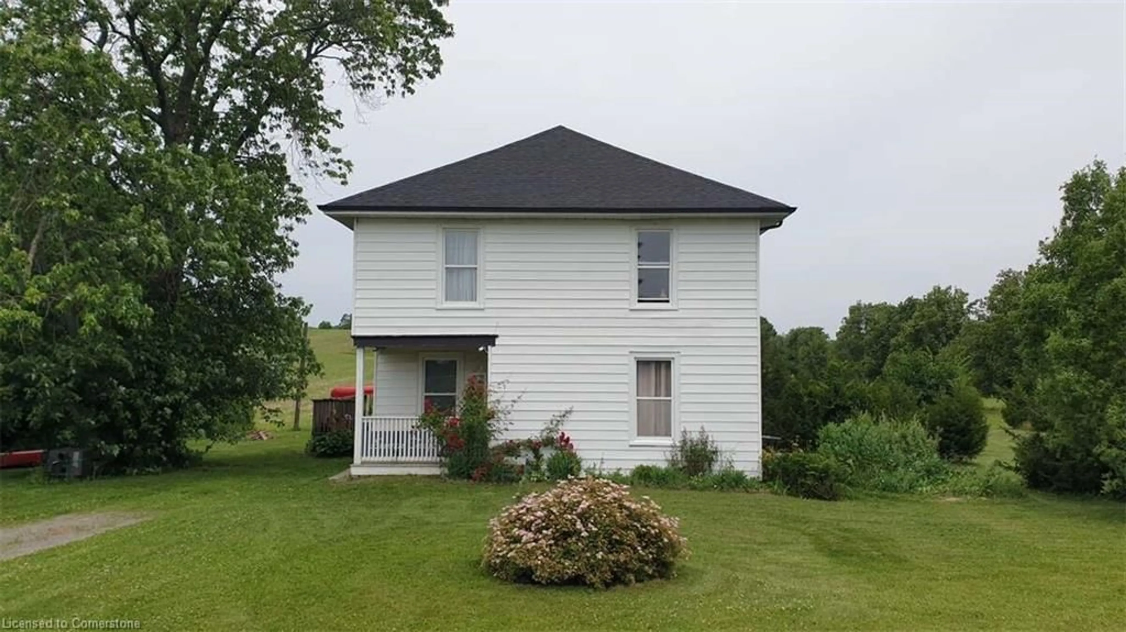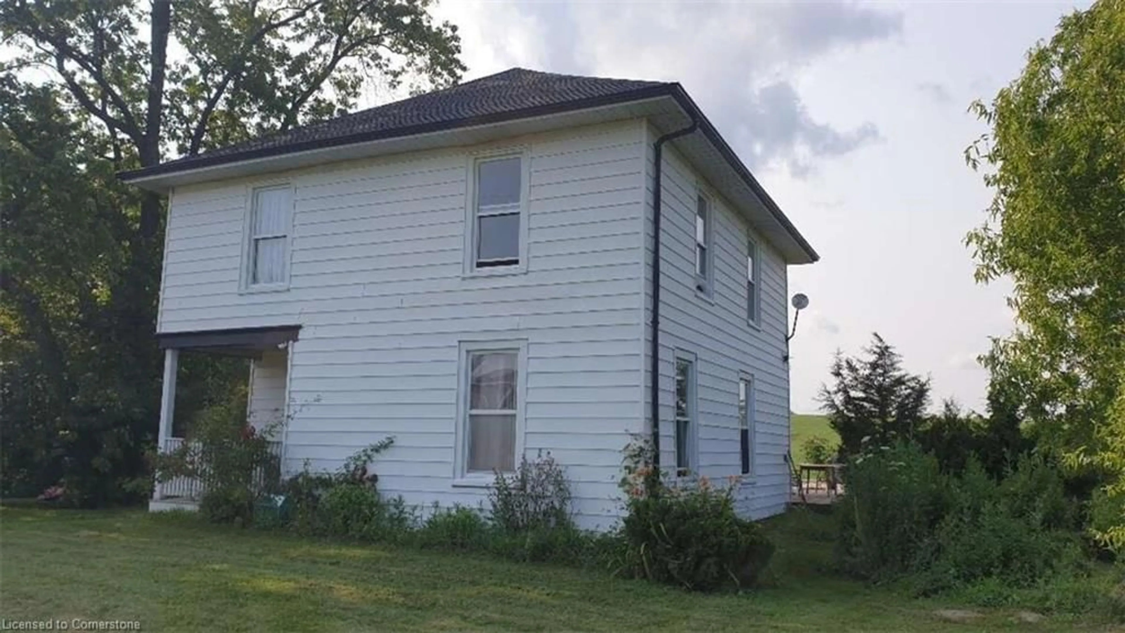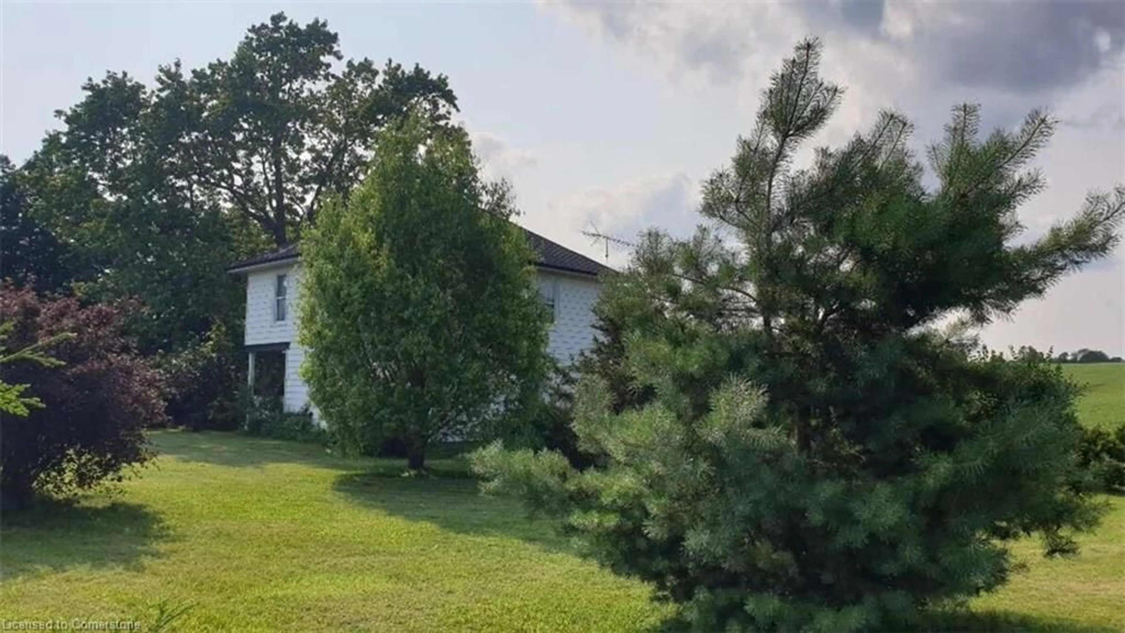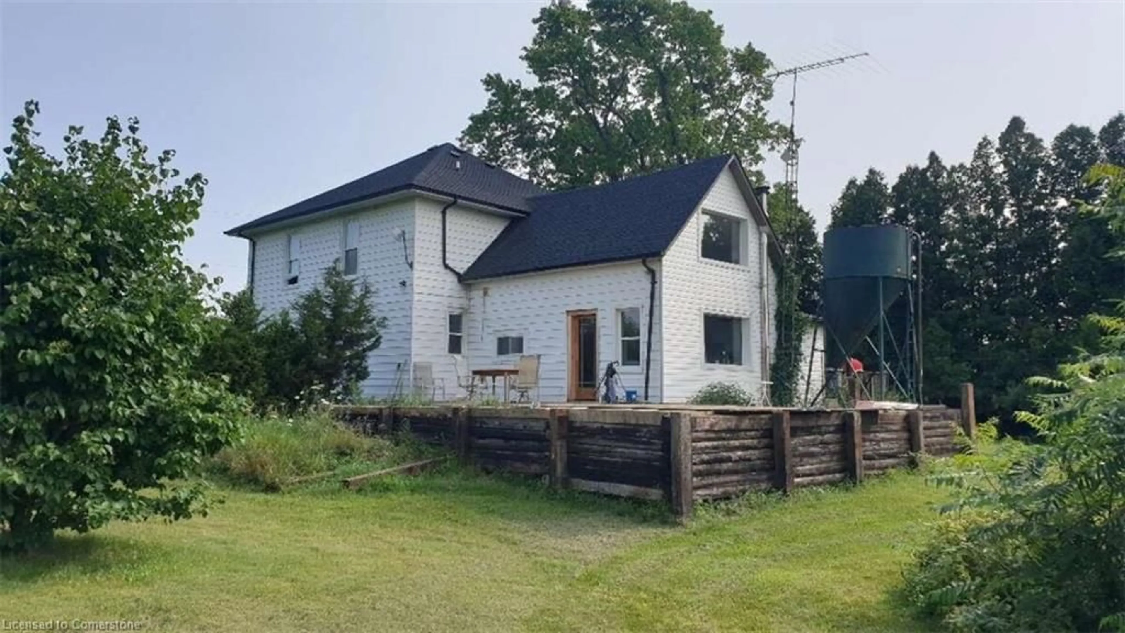14238 Telephone Rd, Colborne, Ontario K0K 1S0
Contact us about this property
Highlights
Estimated ValueThis is the price Wahi expects this property to sell for.
The calculation is powered by our Instant Home Value Estimate, which uses current market and property price trends to estimate your home’s value with a 90% accuracy rate.Not available
Price/Sqft$229/sqft
Est. Mortgage$2,564/mo
Tax Amount (2023)$3,116/yr
Days On Market112 days
Total Days On MarketWahi shows you the total number of days a property has been on market, including days it's been off market then re-listed, as long as it's within 30 days of being off market.380 days
Description
For more information, please click Brochure button. Nestled amidst vast farmland and woodlands, this Century home exudes tranquility, offering stunning views of Lake Ontario and ample space for countryside living. With turn-of-the-century craftsmanship, updates maintain the original charm, featuring elaborate trim and finishes. Restorations honor its rich history. Original hard maple flooring and a new 30-year shingled roof showcase its enduring quality. A corn-burning furnace ensures efficient warmth, while a natural spring-fed well provides water. The spacious kitchen leads to a large outdoor patio. Boasting 2600 sq. ft., a workshop, and expansive living areas, this home seamlessly blends rural charm with urban convenience, just 5 minutes from the 401 and an hour from Greater Toronto. Enjoy the best of both worlds — a timeless retreat near world-class fishing and picturesque beaches. The luminous and capacious kitchen beckons endless culinary delights, seamlessly transitioning to a sprawling raised outdoor patio awaiting final touches. With 2600 square feet of living space, including a voluminous attic and a fieldstone foundation basement ideal for a wine cellar, the residence further offers a workshop with a separate entrance, currently serving as a hub for a world-class craftsman's home business. From a grand living room to a vast pantry and a versatile display area, the possibilities for utilizing the abundant living spaces are limitless. Offering the quintessential blend of rural tranquility and urban convenience. Embrace the essence of luxury living — a harmonious synthesis of heritage and modernity awaits!
Property Details
Interior
Features
Second Floor
Bedroom
4.27 x 4.27Bedroom Primary
4.27 x 7.32Laundry
4.57 x 1.22Bedroom
4.57 x 3.05Exterior
Features
Parking
Garage spaces -
Garage type -
Total parking spaces 4
Property History
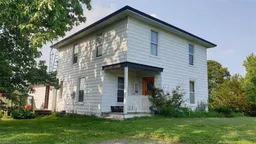 37
37