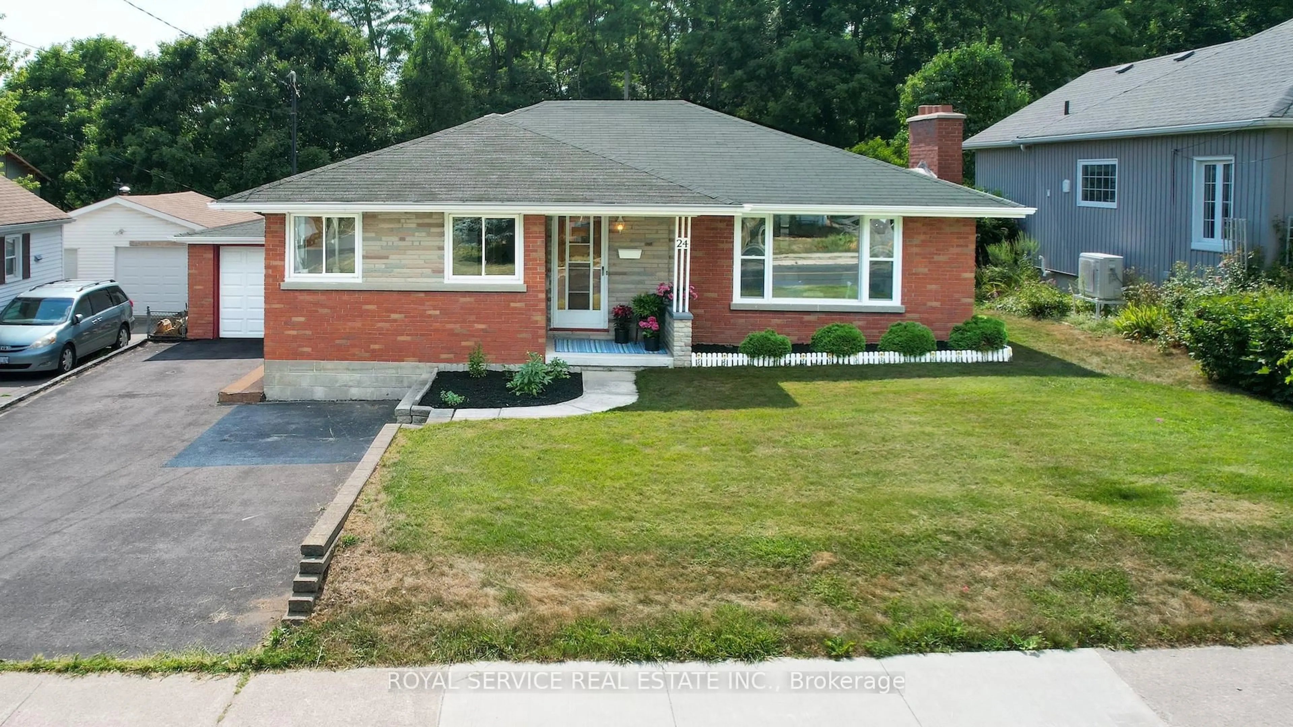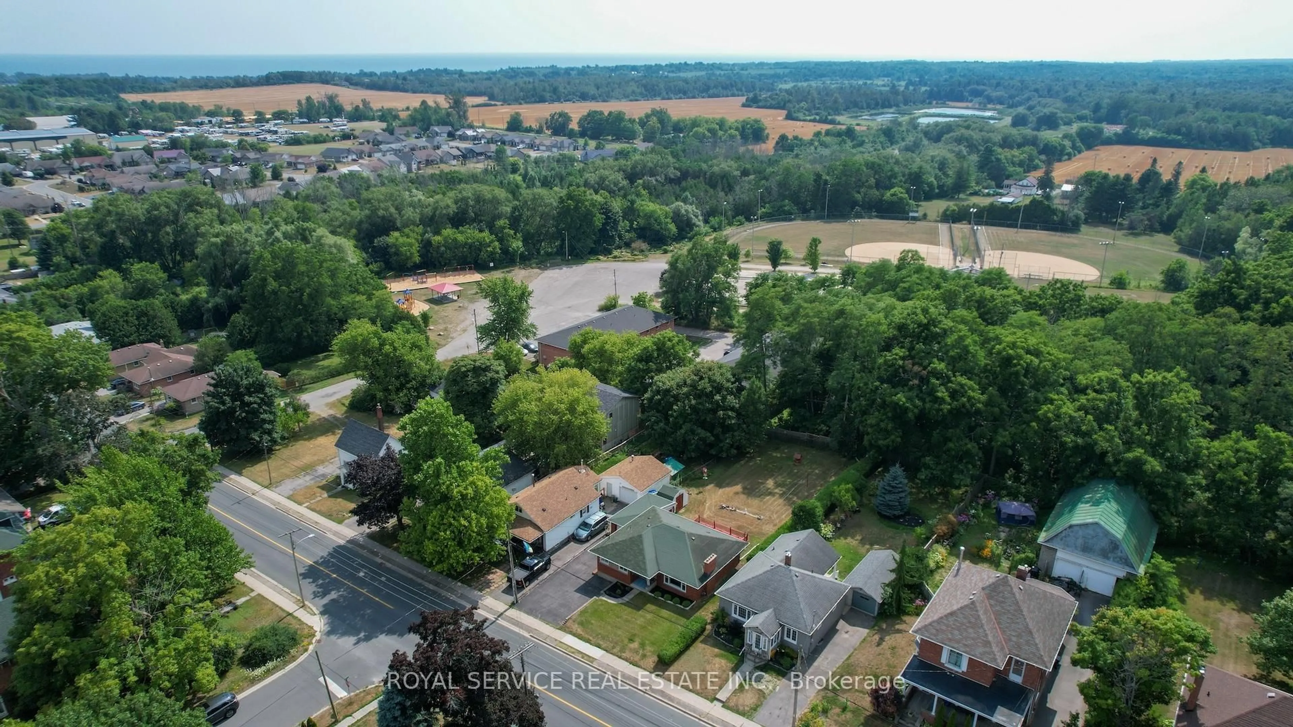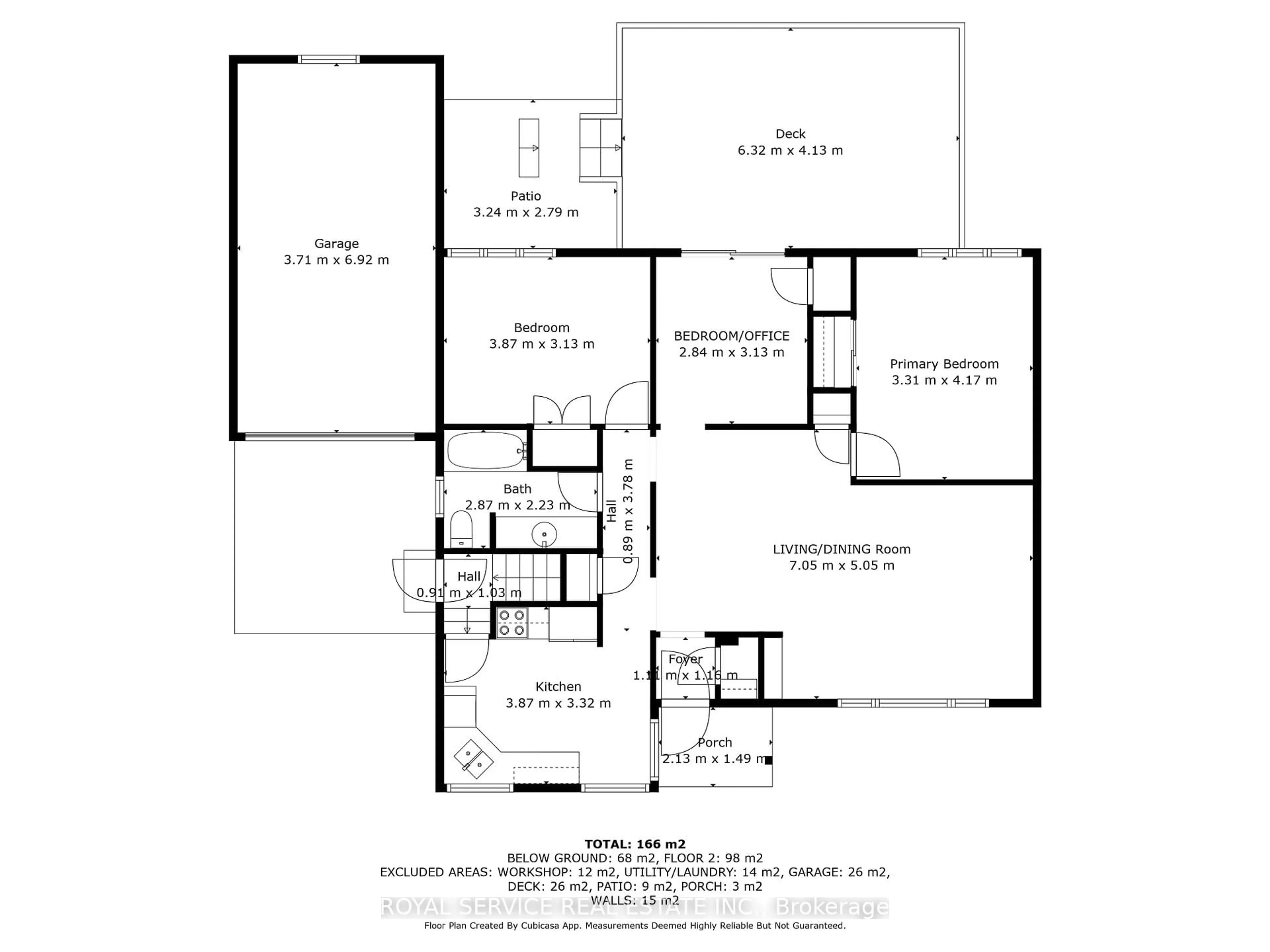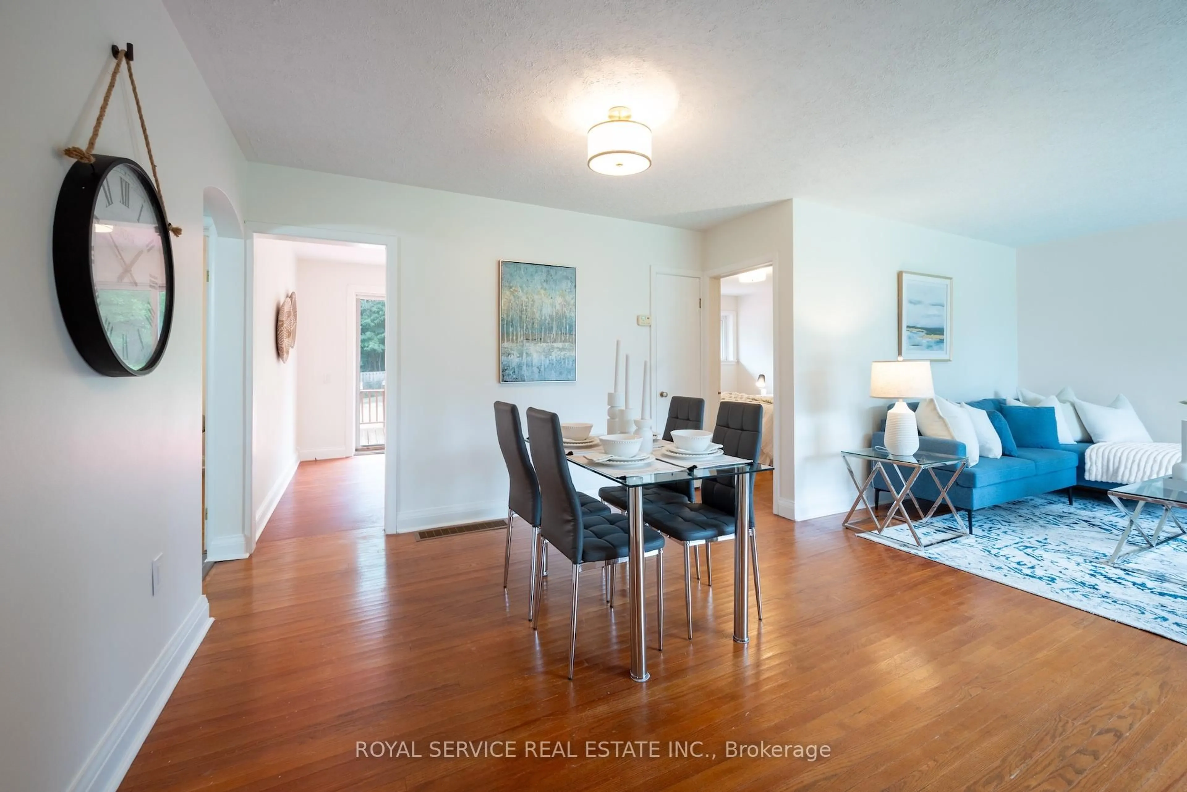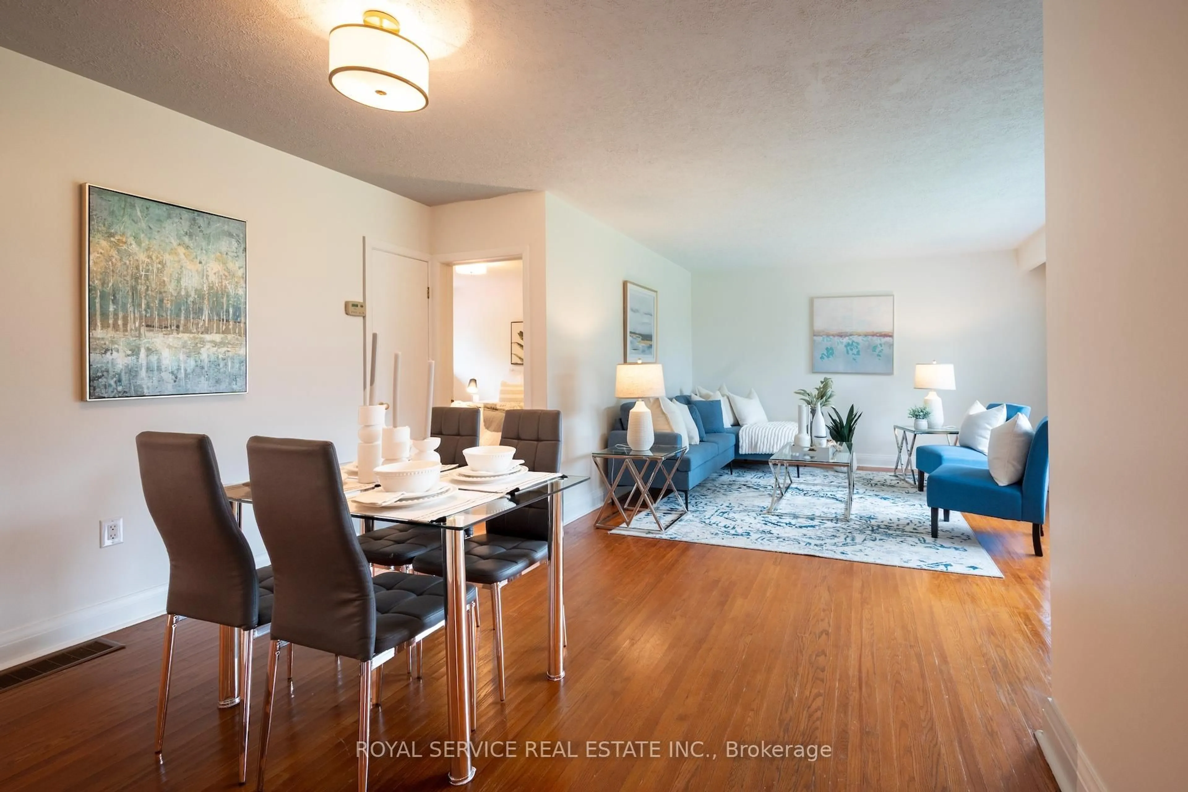Sold conditionally
Re-listed 96 days ago
24 Division St, Cramahe, Ontario K0K 1S0
•
•
•
•
Sold for $···,···
•
•
•
•
Contact us about this property
Highlights
Days on marketSold
Total days on marketWahi shows you the total number of days a property has been on market, including days it's been off market then re-listed, as long as it's within 30 days of being off market.
179 daysEstimated valueThis is the price Wahi expects this property to sell for.
The calculation is powered by our Instant Home Value Estimate, which uses current market and property price trends to estimate your home’s value with a 90% accuracy rate.Not available
Price/Sqft$433/sqft
Monthly cost
Open Calculator
Description
Property Details
Interior
Features
Heating: Forced Air
Cooling: Central Air
Basement: Part Fin
Exterior
Features
Lot size: 10,031 SqFt
Parking
Garage spaces 1
Garage type Attached
Other parking spaces 3
Total parking spaces 4
Property History
Login required
Price changeActive
$•••,•••
Login required
Re-listed
$•••,•••
96 days on market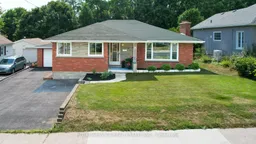 27Listing by trreb®
27Listing by trreb®
 27
27Login required
Terminated
Login required
Price change
$•••,•••
Login required
Listed
$•••,•••
Stayed --62 days on market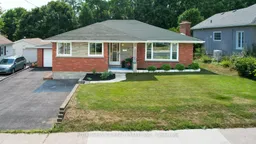 Listing by trreb®
Listing by trreb®

Login required
Expired
Login required
Listed
$•••,•••
Stayed --287 days on marketListing by trreb®
Login required
Expired
Login required
Listed
$•••,•••
Stayed --130 days on marketListing by trreb®
Property listed by ROYAL SERVICE REAL ESTATE INC., Brokerage

Interested in this property?Get in touch to get the inside scoop.
