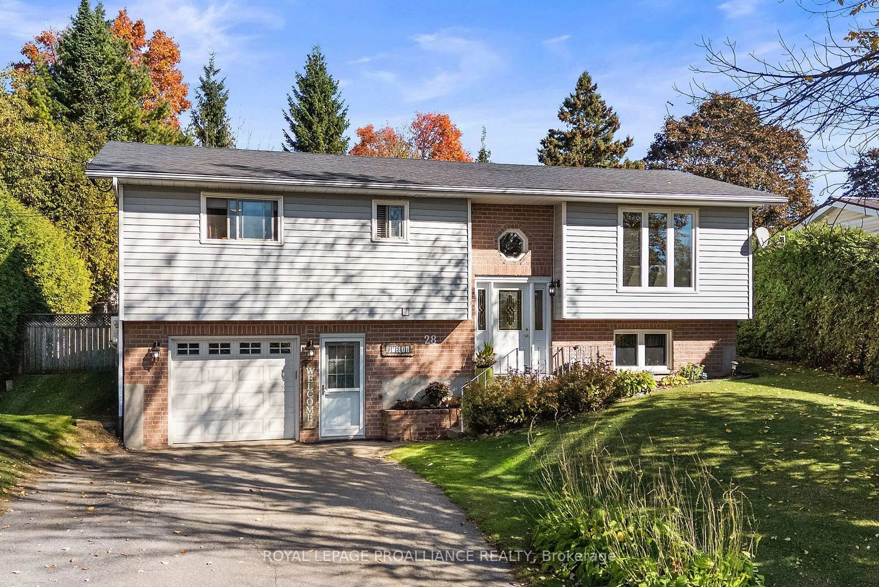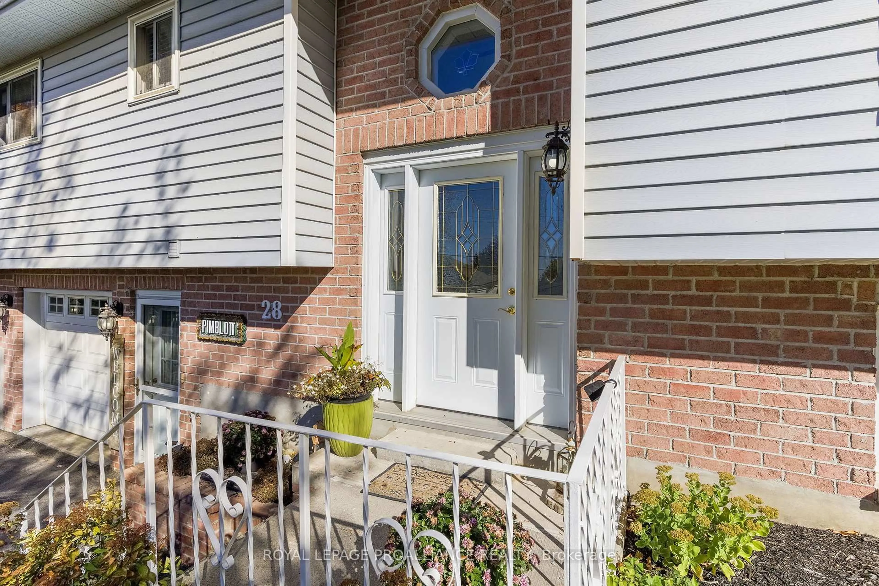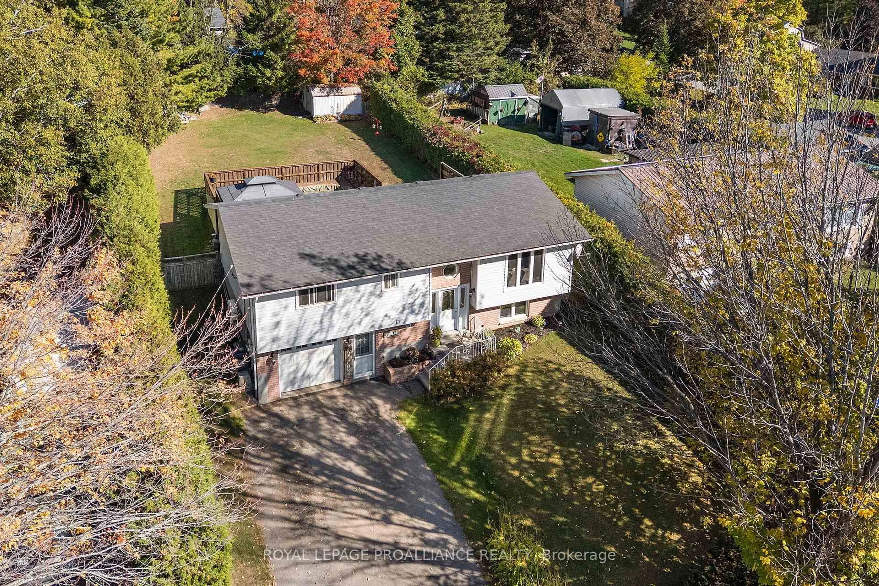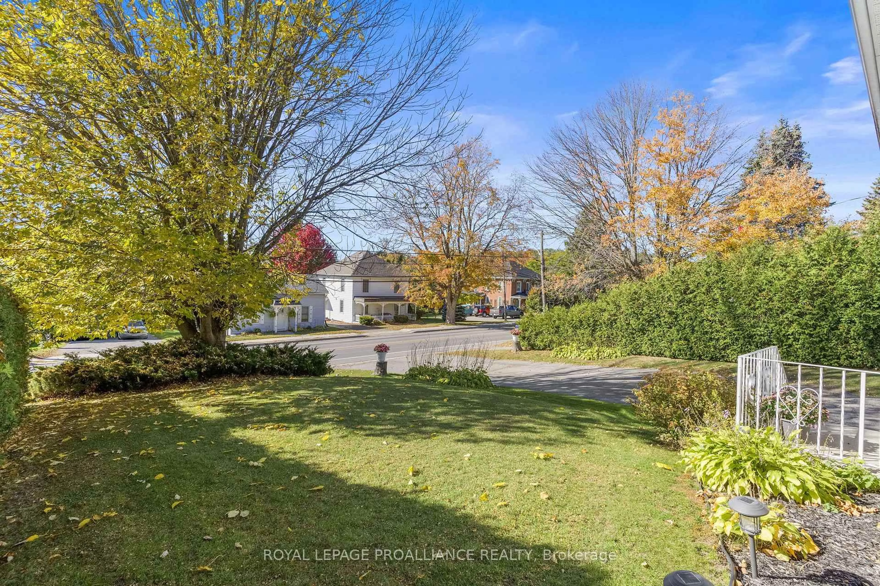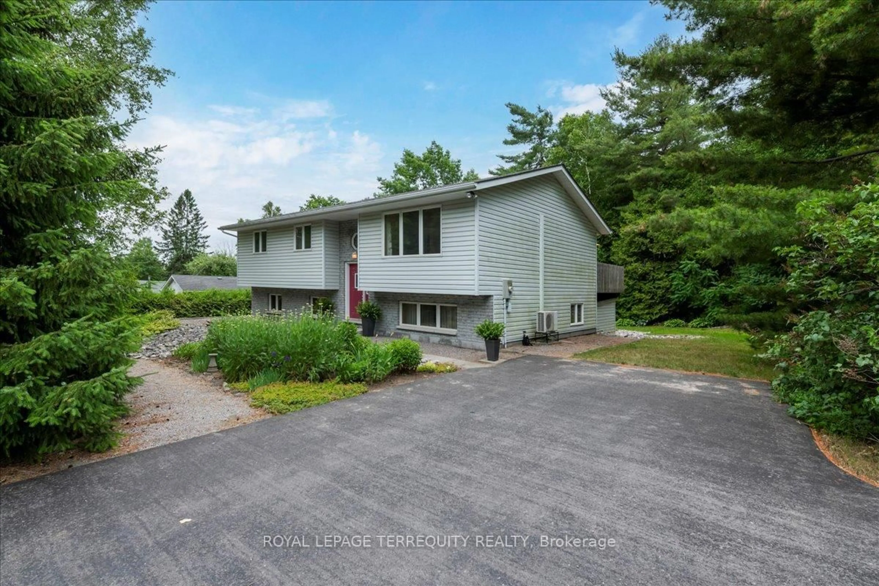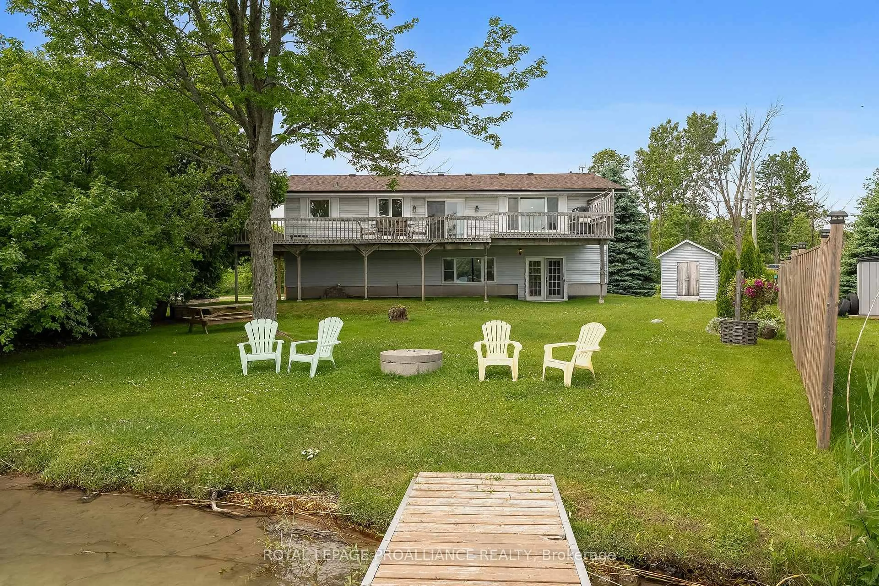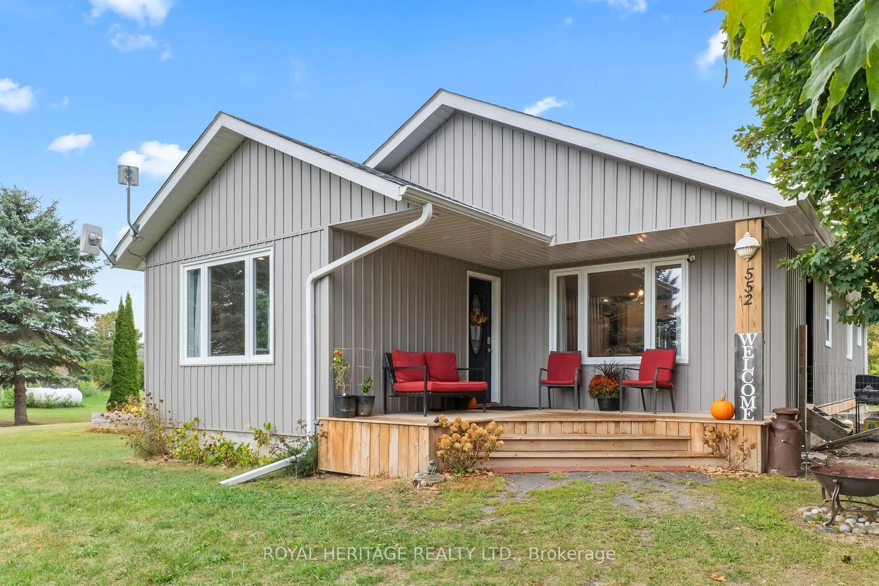Contact us about this property
Highlights
Estimated valueThis is the price Wahi expects this property to sell for.
The calculation is powered by our Instant Home Value Estimate, which uses current market and property price trends to estimate your home’s value with a 90% accuracy rate.Not available
Price/Sqft$519/sqft
Monthly cost
Open Calculator
Description
Welcome to this beautifully updated raised bungalow in the desirable community of Cramahe, just minutes to Highway 401. This move-in-ready home offers three bedrooms, two bathrooms, and a bright, modern layout designed for comfort and flexibility. The main level living room features a newly designed media wall, cozy gas fireplace, creating a warm and inviting space to relax or entertain. The spacious eat-in kitchen is filled with morning sunlight and offers a breakfast bar, abundant cabinetry, and sliding patio doors that open directly to the large 42' x 14' deck, perfect for hosting family and friends. Step outside to enjoy your on-ground pool, gazebo, and fully fenced yard, ideal for privacy and entertaining. The walk-out basement provides excellent in-law or income potential, while the attached heated and insulated garage offers convenience and lower-level access. With two garden sheds for added storage, this home truly delivers space, comfort, and versatility. Located on a school bus route and close to the Keeler Centre, library, parks, and local shops, this property perfectly blends small-town charm with modern living and everyday convenience.
Upcoming Open Houses
Property Details
Interior
Features
Main Floor
Kitchen
3.91 x 3.52Dining
2.7 x 3.52Living
4.37 x 4.64Foyer
2.17 x 1.02Exterior
Features
Parking
Garage spaces 1
Garage type Attached
Other parking spaces 6
Total parking spaces 7
Property History
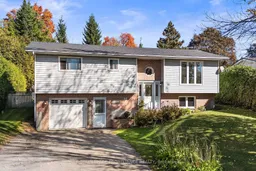 45
45
