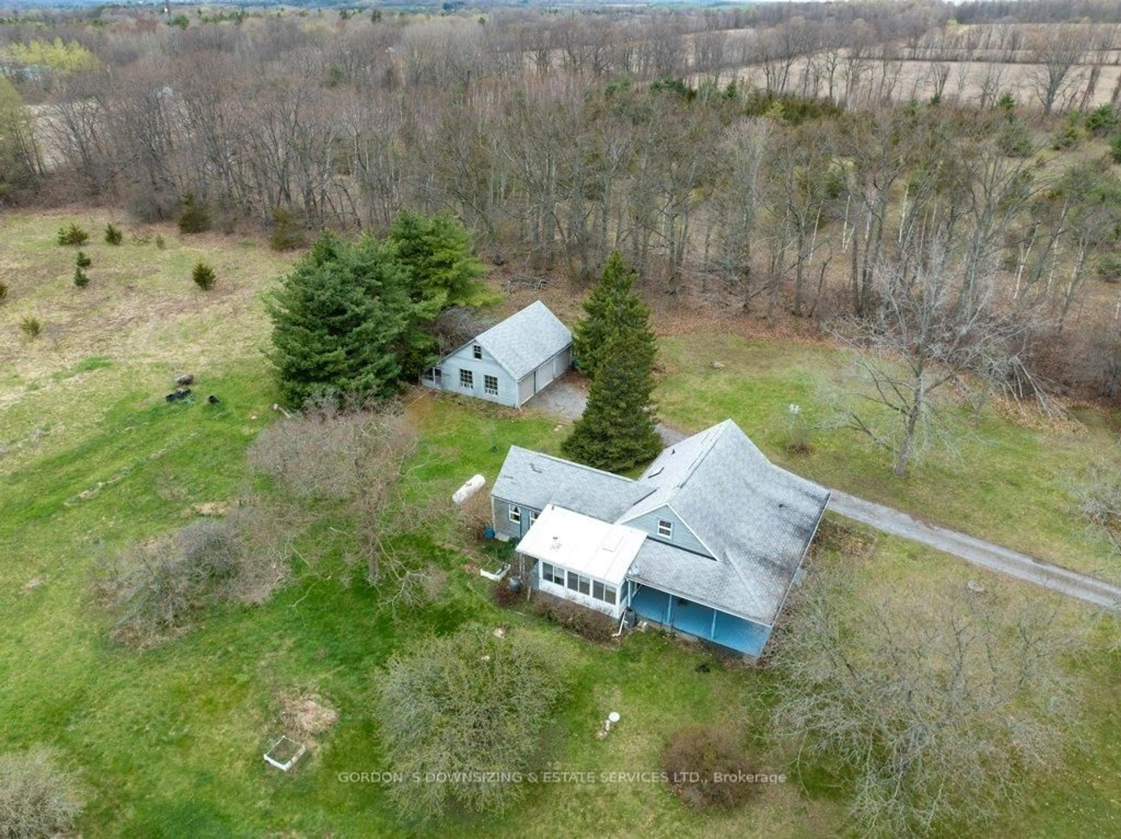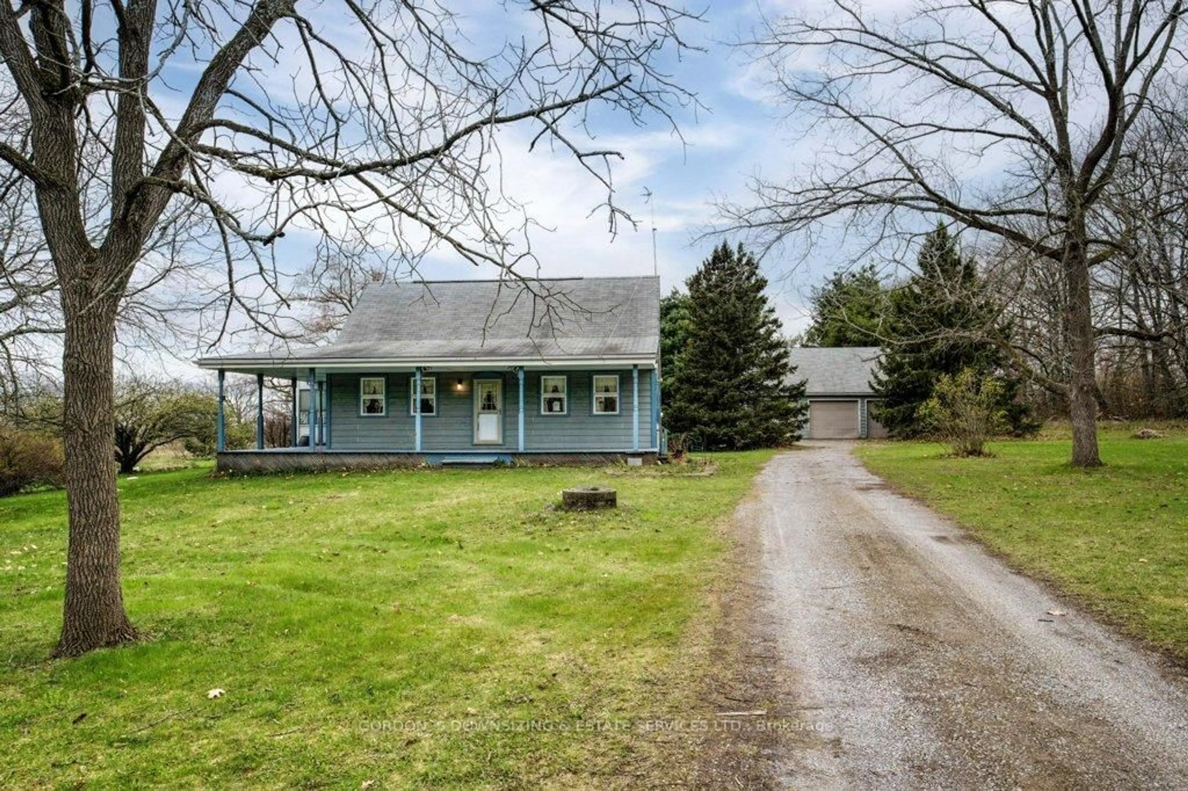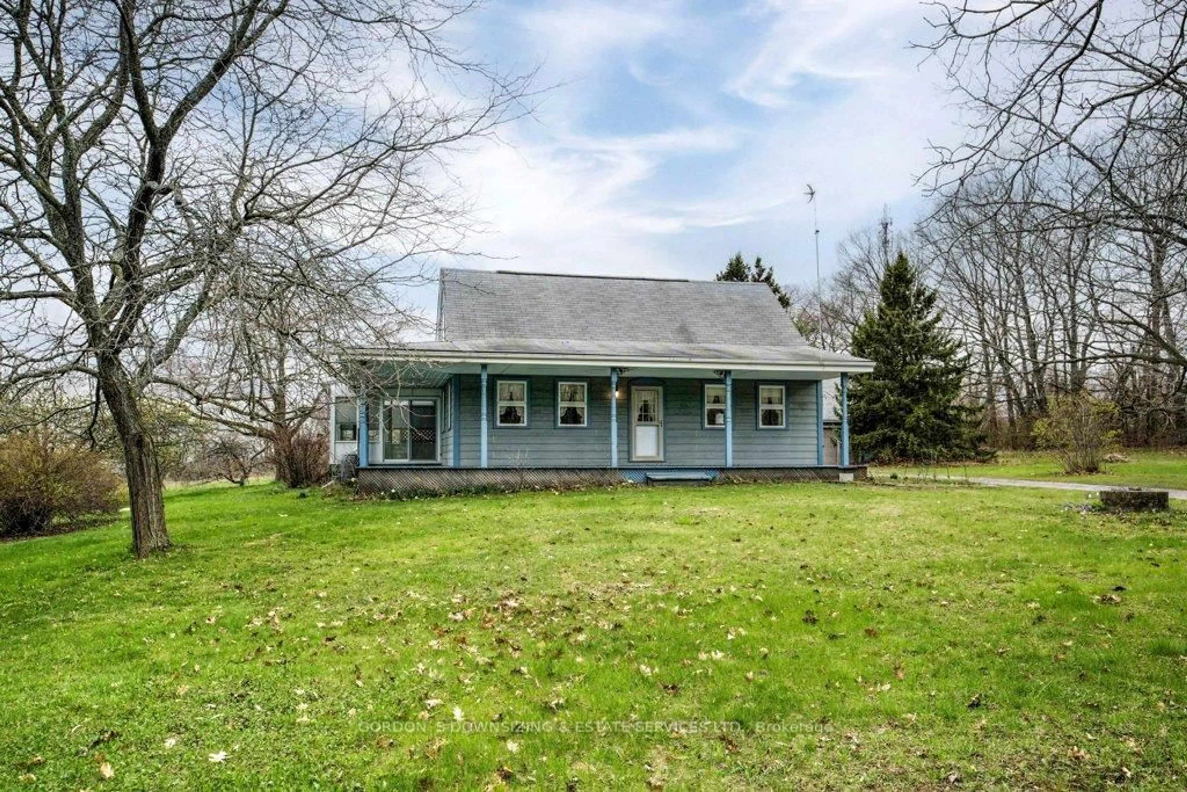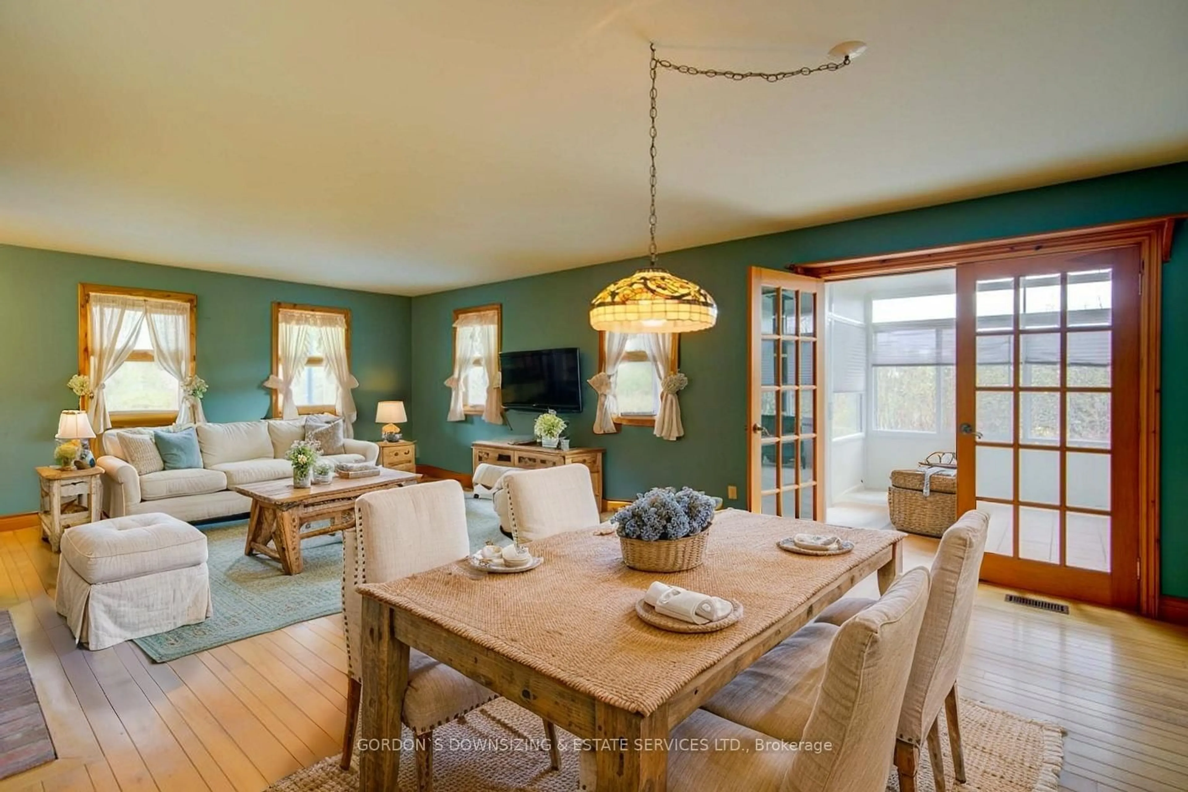426 Fiddick Rd, Cramahe, Ontario K0K 1H0
Contact us about this property
Highlights
Estimated ValueThis is the price Wahi expects this property to sell for.
The calculation is powered by our Instant Home Value Estimate, which uses current market and property price trends to estimate your home’s value with a 90% accuracy rate.Not available
Price/Sqft$472/sqft
Est. Mortgage$2,572/mo
Tax Amount (2024)$5,022/yr
Days On Market1 day
Description
Set on over 14 acres of serene countryside, this charming ranch-style bungalow offers space, character, and endless possibilities. The open-concept living and dining area is enhanced by a decorative fireplace, with garden doors leading to a sunroom bathed in natural light. Skylights enhance the airy atmosphere, while a wraparound verandah invites you to enjoy peaceful views in every season. The pine kitchen, complete with a convenient pass-through to the dining room, blends rustic charm with everyday functionality. The home features two generously sized main-floor bedrooms, including a primary bedroom with a full ensuite bathroom. A walk-in closet with a window provides both storage and natural light, adding to the rooms unique appeal. The second bedroom is equally spacious, making it ideal for guests or a home office. Outside, the property's acreage offers privacy, space for outdoor activities, or even the potential for hobby farming. A detached three-car garage provides ample storage for vehicles and equipment, making it perfect for those who appreciate country living with modern conveniences. Whether you're seeking a peaceful retreat or a place to create your dream rural lifestyle, this picturesque home is a rare find 6.5 km from downtown Brighton. Home, well and septic inspection available. Offers presented on May 20th.
Property Details
Interior
Features
Main Floor
Living
4.28 x 5.2Combined W/Dining / Fireplace
Br
3.69 x 4.56Bathroom
1.52 x 3.164 Pc Bath
Kitchen
3.17 x 2.45Pass Through
Exterior
Features
Parking
Garage spaces 3
Garage type Detached
Other parking spaces 9
Total parking spaces 12
Property History
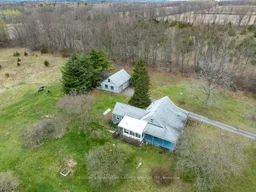 45
45
