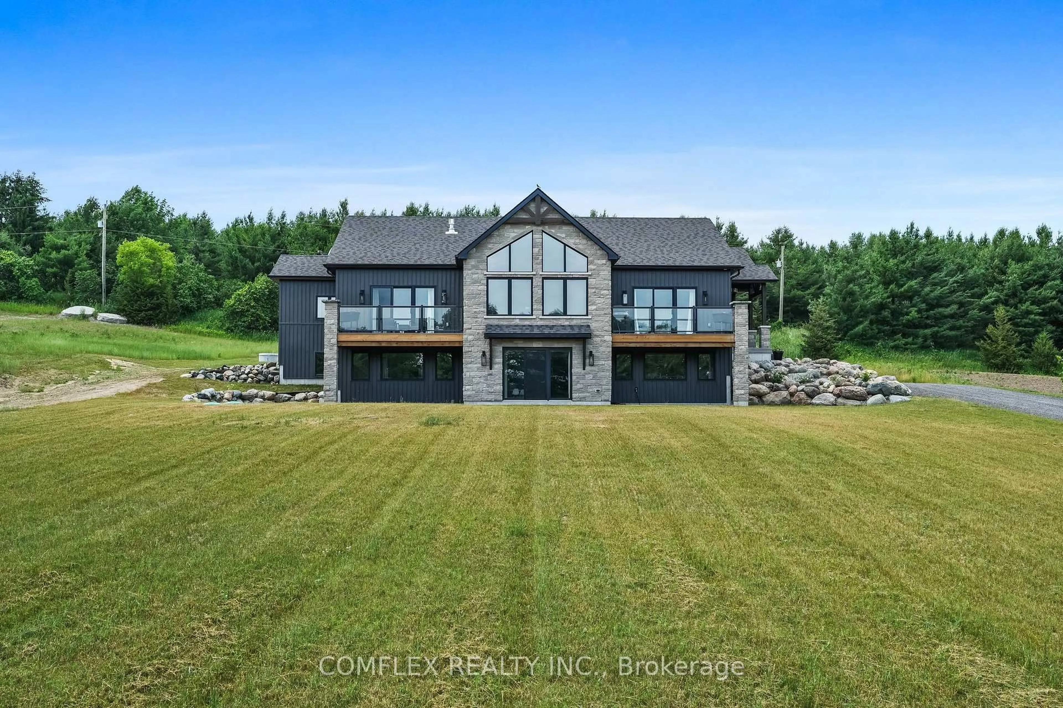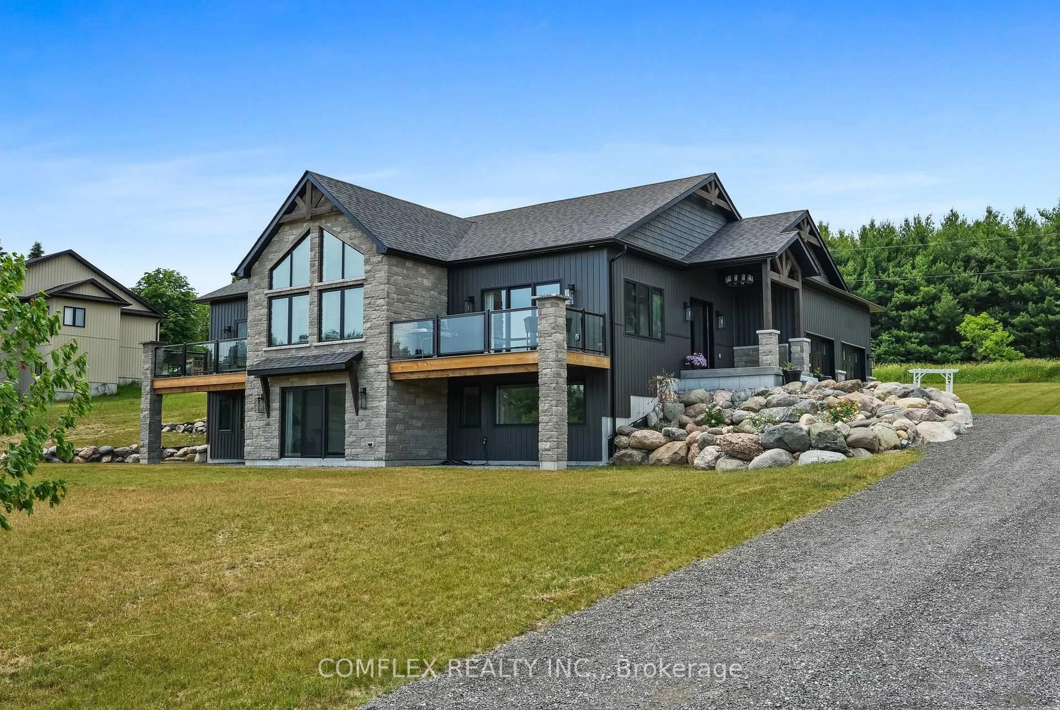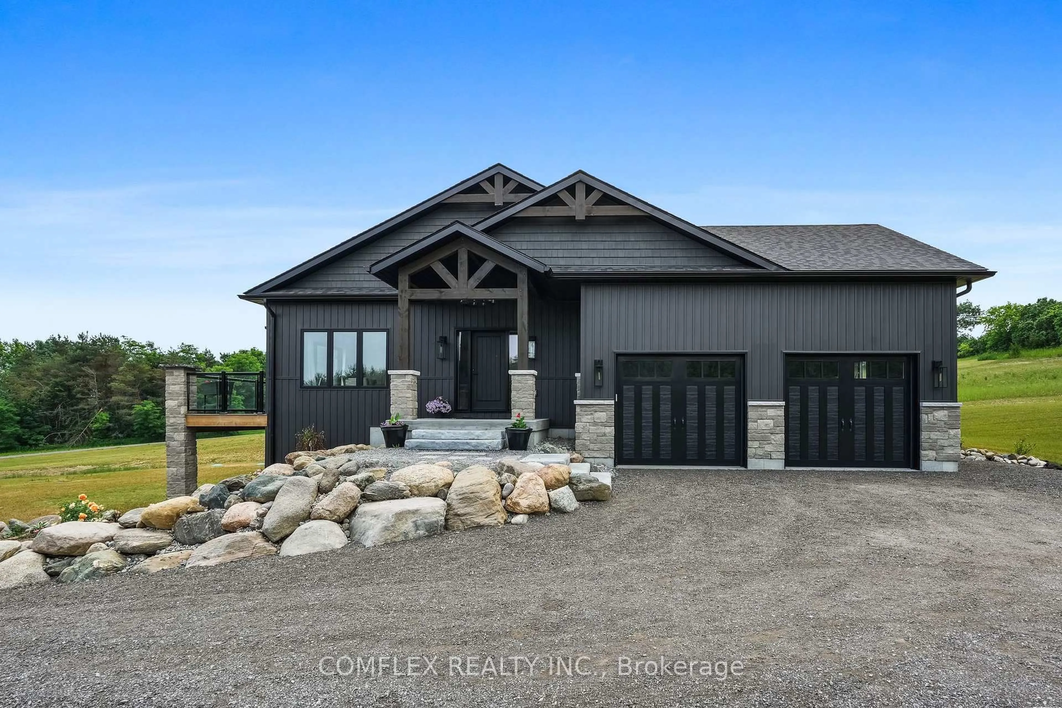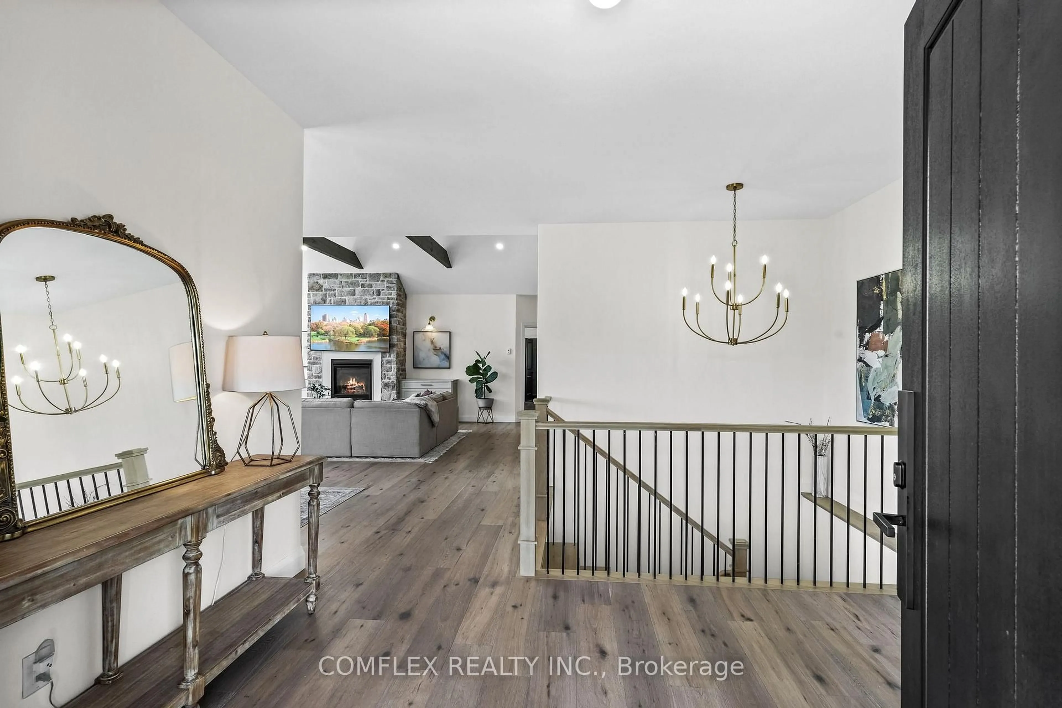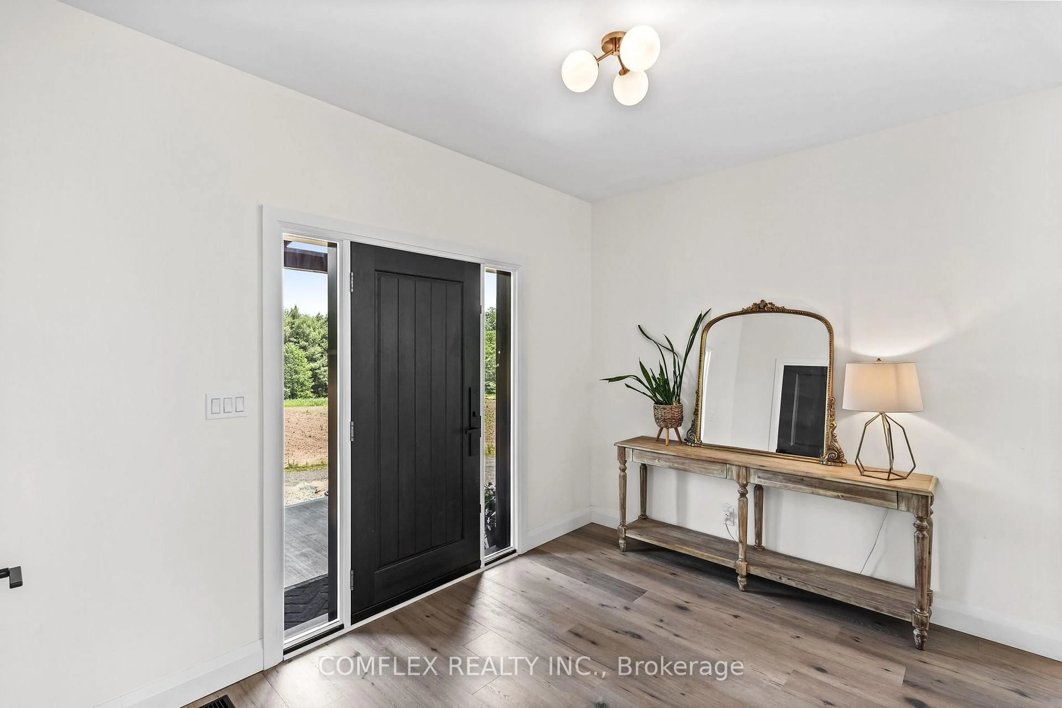580 Penryn Rd, Cramahe, Ontario K0K 1S0
Contact us about this property
Highlights
Estimated valueThis is the price Wahi expects this property to sell for.
The calculation is powered by our Instant Home Value Estimate, which uses current market and property price trends to estimate your home’s value with a 90% accuracy rate.Not available
Price/Sqft$607/sqft
Monthly cost
Open Calculator
Description
Welcome to your slice of paradise- a stunning 6-bed, 3-bath country home in Cramahe Township! Nestled on a 2-acre lot, this one year old custom-built gem blends modern luxury with serene rural living. Step inside to natural light flooding through south-facing windows, illuminating the open-concept main floor. The heart of the home is the custom-designed kitchen, a chef's dream featuring sleek granite countertops, a massive 10-foot island with a farmhouse sink, and top-of-the-line stainless steel appliances. Stylish pendant lighting and recessed pot lights create the perfect ambiance, whether you're preparing a gourmet meal or hosting a casual brunch. The dining room flows to a private deck with a gas BBQ line, perfect for gatherings or quiet evenings. Enjoy coffee with serene views of your expansive lot. The spacious living room is a true highlight, designed to inspire awe with its 15-foot cathedral ceilings, exposed beams, and a striking stone fireplace with a cozy hearth. Oversized windows frame breathtaking views of the rolling landscape. The primary bedroom is a luxurious sanctuary, complete with a walk-out to a private deck where you can unwind in peace. The spa-inspired ensuite is a haven of relaxation, featuring high-end finishes and an attached walk-in closet. Two additional bedrooms on the main floor offer versatility, perfect for children, guests, or a home office. The fully-finished basement features 3 bedrooms, a 5-piece bath, office, rec room, & ample storage, ideal for families or guests. A laundry room with garage access enhances practicality. Outside, the 2-acre lot is a private oasis with quiet roads for walking, cycling, or ATVs. High-speed satellite internet keeps you connected. Just 5 min north of Hwy 401 in Brighton, it offers easy access to Belleville, Trenton & the GTA, ideal for families, professionals, or anyone craving a peaceful retreat with urban convenience. This home is a lifestyle-luxurious, spacious & serene. Schedule your tour today!
Property Details
Interior
Features
Main Floor
Foyer
2.74 x 4.14Closet / Open Concept / Open Stairs
Dining
5.49 x 3.66Large Window / W/O To Deck
Living
7.32 x 5.18Stone Fireplace / Large Window / Beamed
Kitchen
6.4 x 3.05Centre Island / Stainless Steel Appl / Granite Counter
Exterior
Features
Parking
Garage spaces 2
Garage type Attached
Other parking spaces 4
Total parking spaces 6
Property History
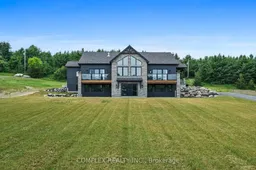 42
42
