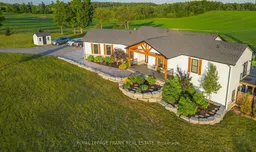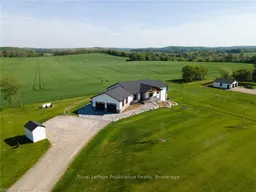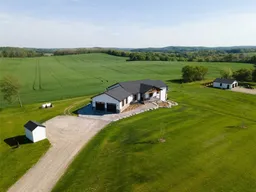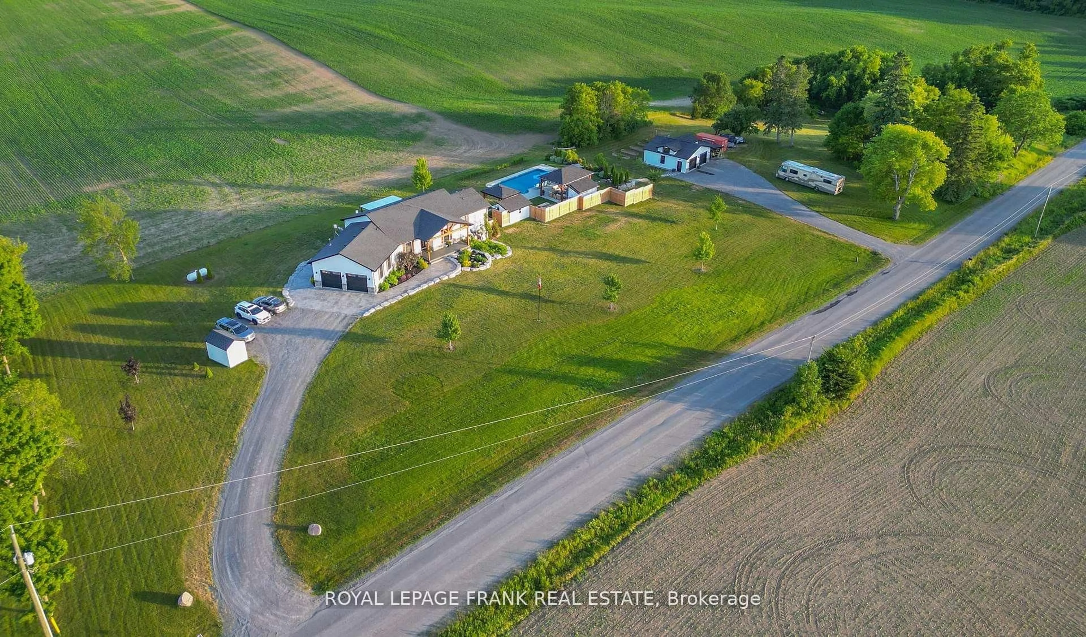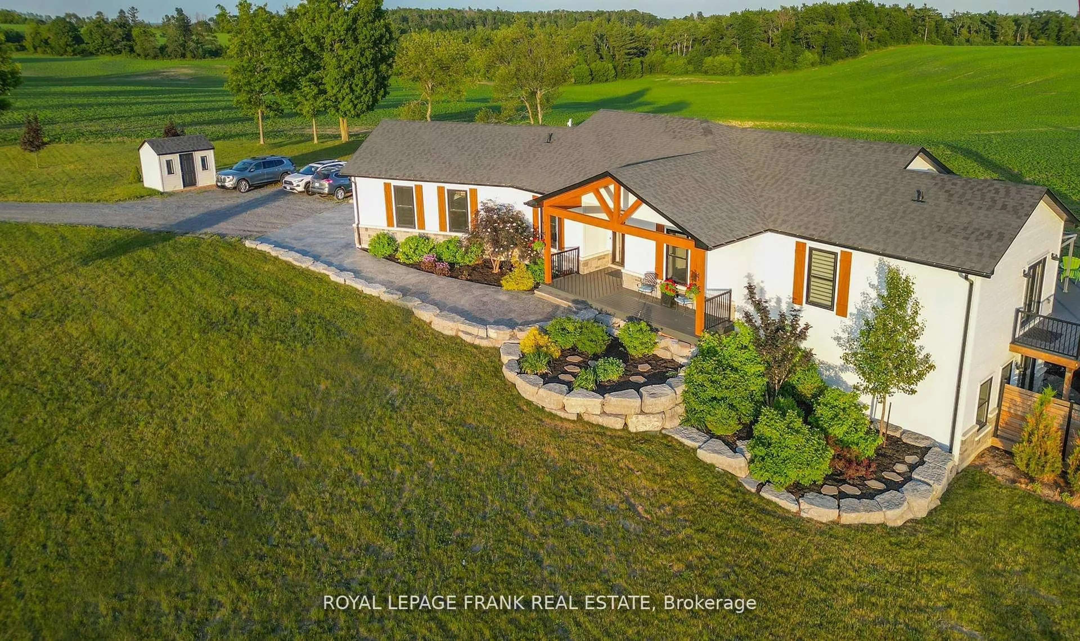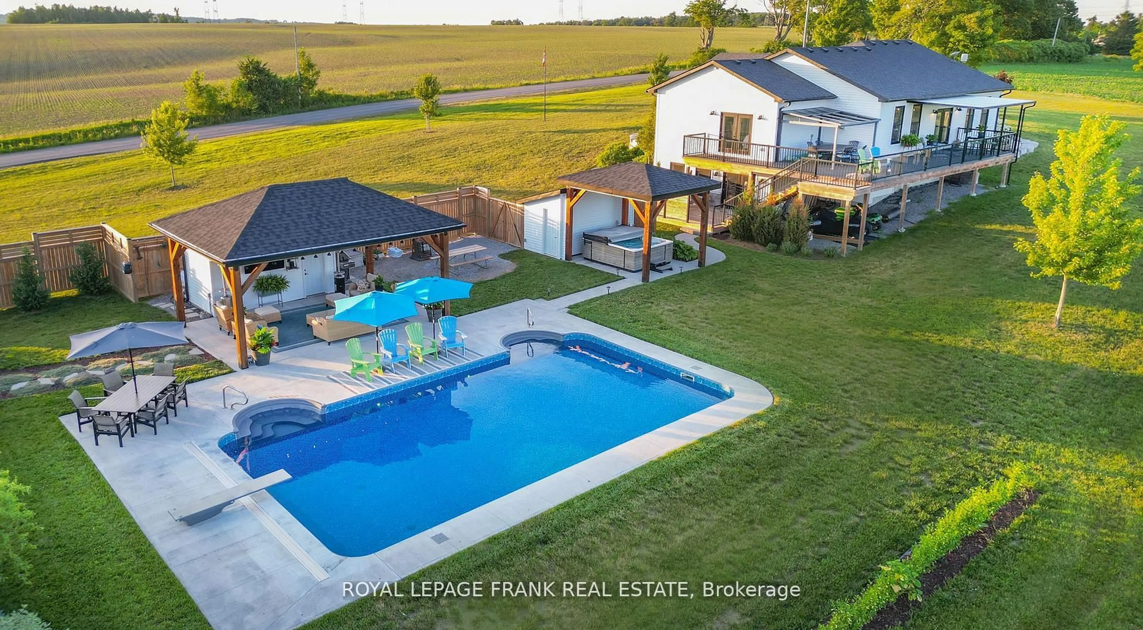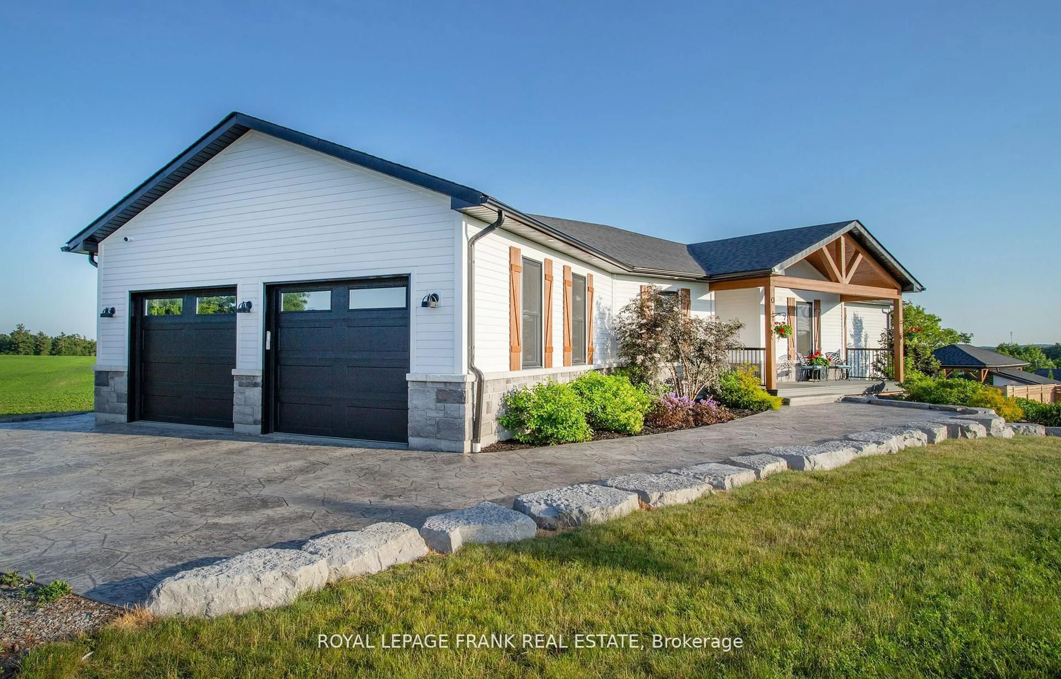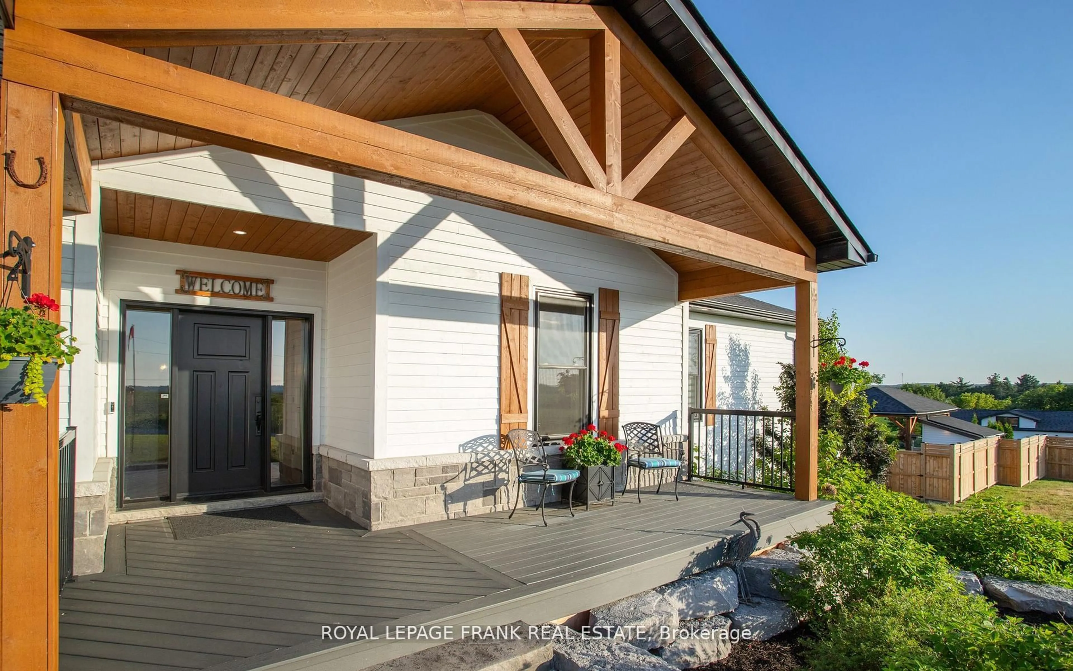621 Mount Pleasant Rd, Cramahe, Ontario K0K 1M0
Contact us about this property
Highlights
Estimated valueThis is the price Wahi expects this property to sell for.
The calculation is powered by our Instant Home Value Estimate, which uses current market and property price trends to estimate your home’s value with a 90% accuracy rate.Not available
Price/Sqft$928/sqft
Monthly cost
Open Calculator
Description
You can have it all! With this thoughtful design, exceptional craftsmanship throughout. This custom built 5 year old bungalow offers 4 bedrooms, 3 baths, Approx. 3600 sq. ft. of finished living space, privately situated on 3.25+ acres. Beautifully landscaped with panoramic views of rolling hills of Northumberland County. Engineered hardwood floors flow through the open concept, main living areas enhanced by 9 foot ceiling, built-in cabinetry, w/fireplace, refined wall detailing and natural light. The chef's kitchen has quartz counters, a large island, coffee bar, ample storage, perfect for entertaining family and friends. Walk out to the expansive wrap-around deck for morning coffee and watch the sunrise. Or relax on the front porch and take in the beautiful sunsets. The fully finished lower level offers ample natural light, spacious family room & walk out to an outdoor sanctuary with heated salt water pool, hot tub, professionally designed gardens and outdoor living space under large post and beam gazebos. A separate shop designed to accommodate lifts for car enthusiasts is fully finished, insulated, and heated with large windows. This bright, open, multi-use space will accommodate other hobbies as well. Local trails just minutes away support year round activities like hiking, biking, ATV/dirt biking and snowmobiling. This property offers many possibilities such as extended family and guest accommodations, a hobby farm & vegetable gardening. Located on a bus route, only 10 mins from 401 & 10-30 mins from Warkworth, Brighton, Cobourg & Prince Edward County. Top of the line mechanicals include extensive WIFI Starlink and LAN, security cameras/storage generator sub panel, on-demand hot water, in floor heat, water treatment (softener filter, UV, Reverse Osmosis), dual fuel HVAC & whole house HRV. This exceptional, turnkey property is not just a home, it's a sanctuary, offering a unique blend of privacy, luxury and indoor-outdoor living at it's finest. A must see!
Property Details
Interior
Features
Lower Floor
Exercise
4.34 x 2.62Broadloom / Above Grade Window
Rec
8.76 x 6.25Broadloom / W/O To Pool / Above Grade Window
Family
5.89 x 4.44Broadloom / Large Closet
3rd Br
4.11 x 4.42Broadloom / Double Closet / Above Grade Window
Exterior
Features
Parking
Garage spaces 2
Garage type Attached
Other parking spaces 12
Total parking spaces 14
Property History
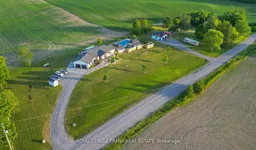 50
50