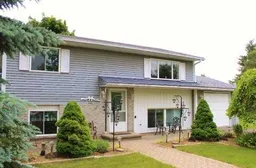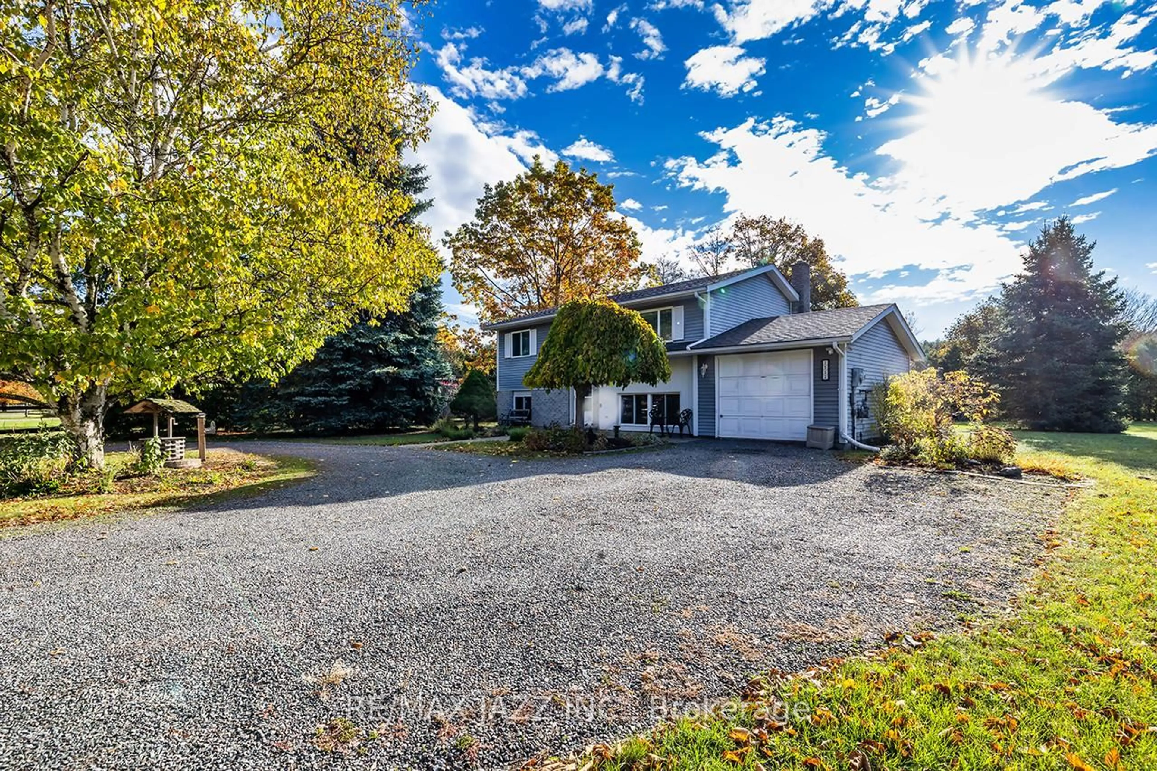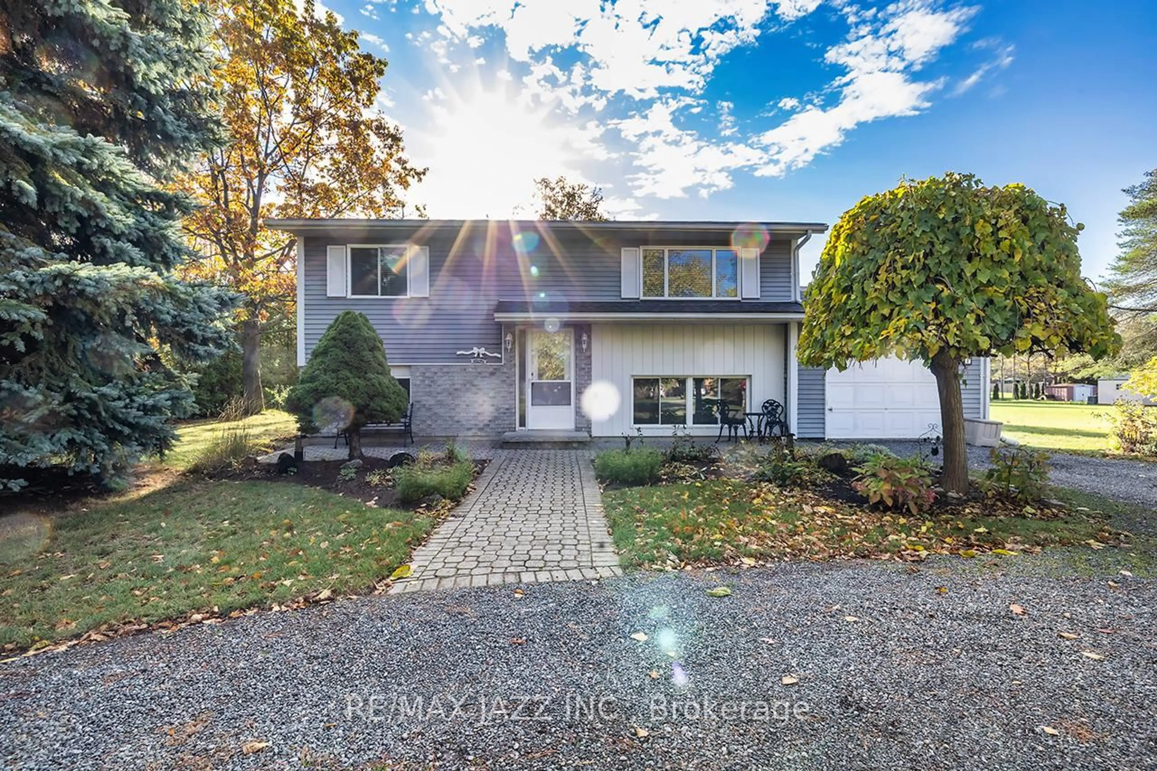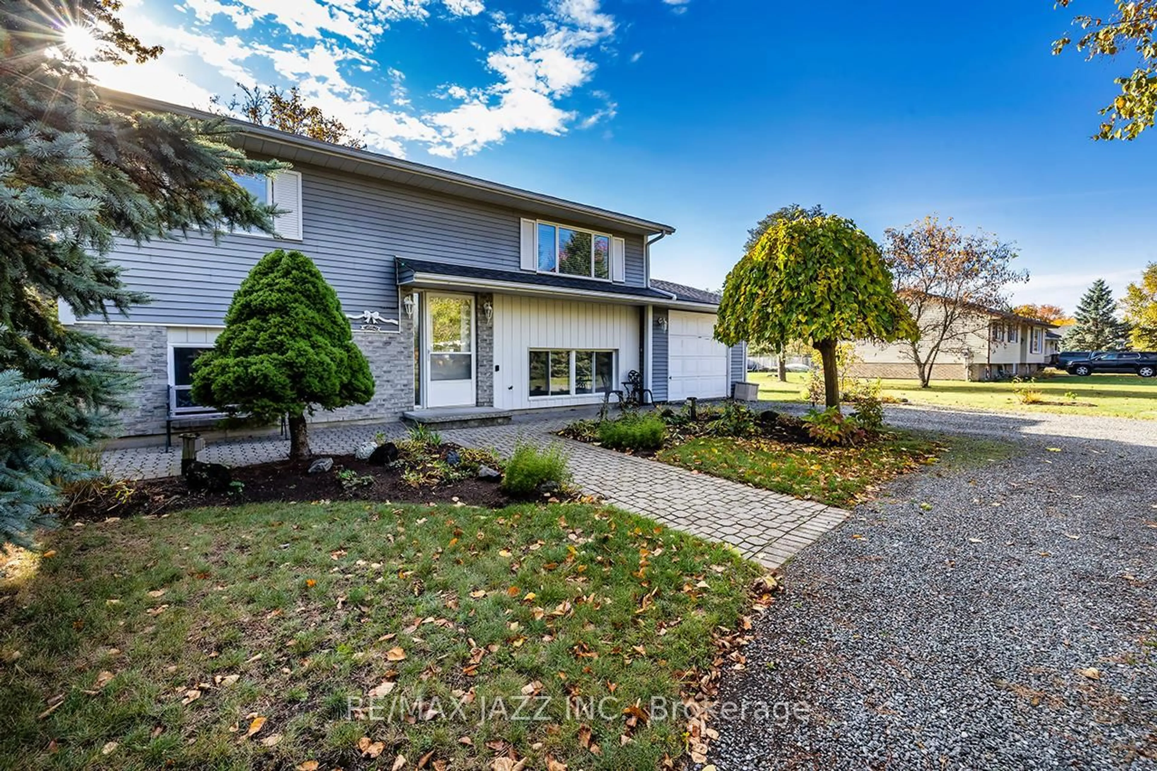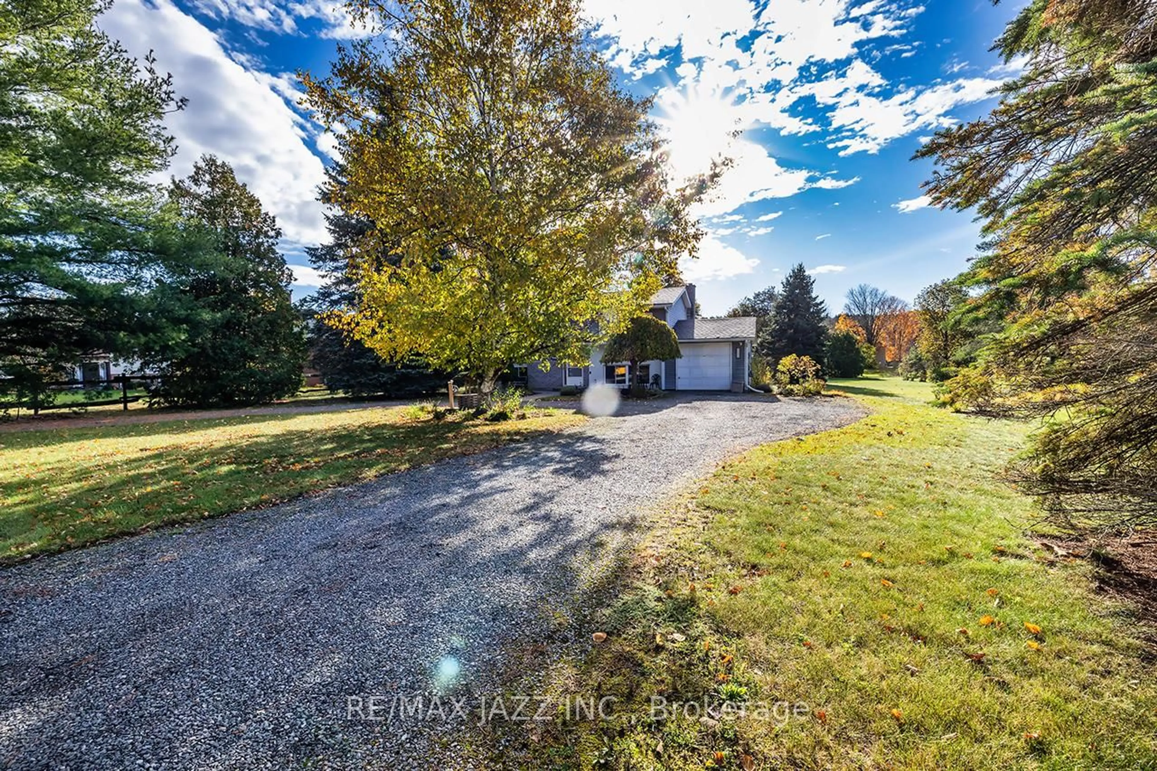2552 Van Luven Rd, Hamilton Township, Ontario K0K 1C0
Contact us about this property
Highlights
Estimated valueThis is the price Wahi expects this property to sell for.
The calculation is powered by our Instant Home Value Estimate, which uses current market and property price trends to estimate your home’s value with a 90% accuracy rate.Not available
Price/Sqft$789/sqft
Monthly cost
Open Calculator
Description
Welcome to your dream home in the heart of Baltimore! This immaculate raised bungalow sits on a sprawling 120' x 200' private lot, offering unbeatable curb appeal with a circular driveway. Room for six or more cars-and a charming interlocking brick walkway leading to a sunny patio. Step inside to discover a bright, open-concept main floor featuring a spacious primary bedroom with walk-through access to a luxurious four-piece bath. The chef's kitchen is a showstopper, boasting a breakfast bar, abundant counter and cupboard space, sleek laminate flooring, and a picture window that fills the space with natural light. The dining area is perfect for family gatherings and boasts a walkout a large deck-ideal for summer BBQs or relaxing evenings under the stars. The living room is equally inviting, with a huge window that brings the outdoors in. Downstairs, you'll find three generous bedrooms with above-grade windows, ample closets, and plenty of storage. There's a dedicated laundry area, a convenient two-piece bath (plumbed for a shower), and a utility room with extra space for all your needs. Step out back to a gorgeous, private yard with stunning views-your own oasis for entertaining or unwinding. This turnkey home is nestled in a sought-after neighborhood, just minutes from Highway 401 and local amenities. 200 amp service. Move in and start living the lifestyle you've always wanted!
Property Details
Interior
Features
Main Floor
Living
3.33 x 3.82Laminate / Large Window
Primary
3.68 x 3.67Laminate / Window / Ceiling Fan
Dining
3.74 x 3.51W/O To Deck / Laminate
Kitchen
4.24 x 3.75Laminate / Open Concept / Breakfast Bar
Exterior
Features
Parking
Garage spaces 1
Garage type Attached
Other parking spaces 6
Total parking spaces 7
Property History
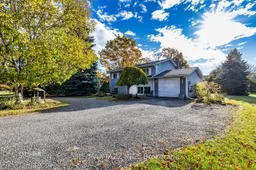 39
39